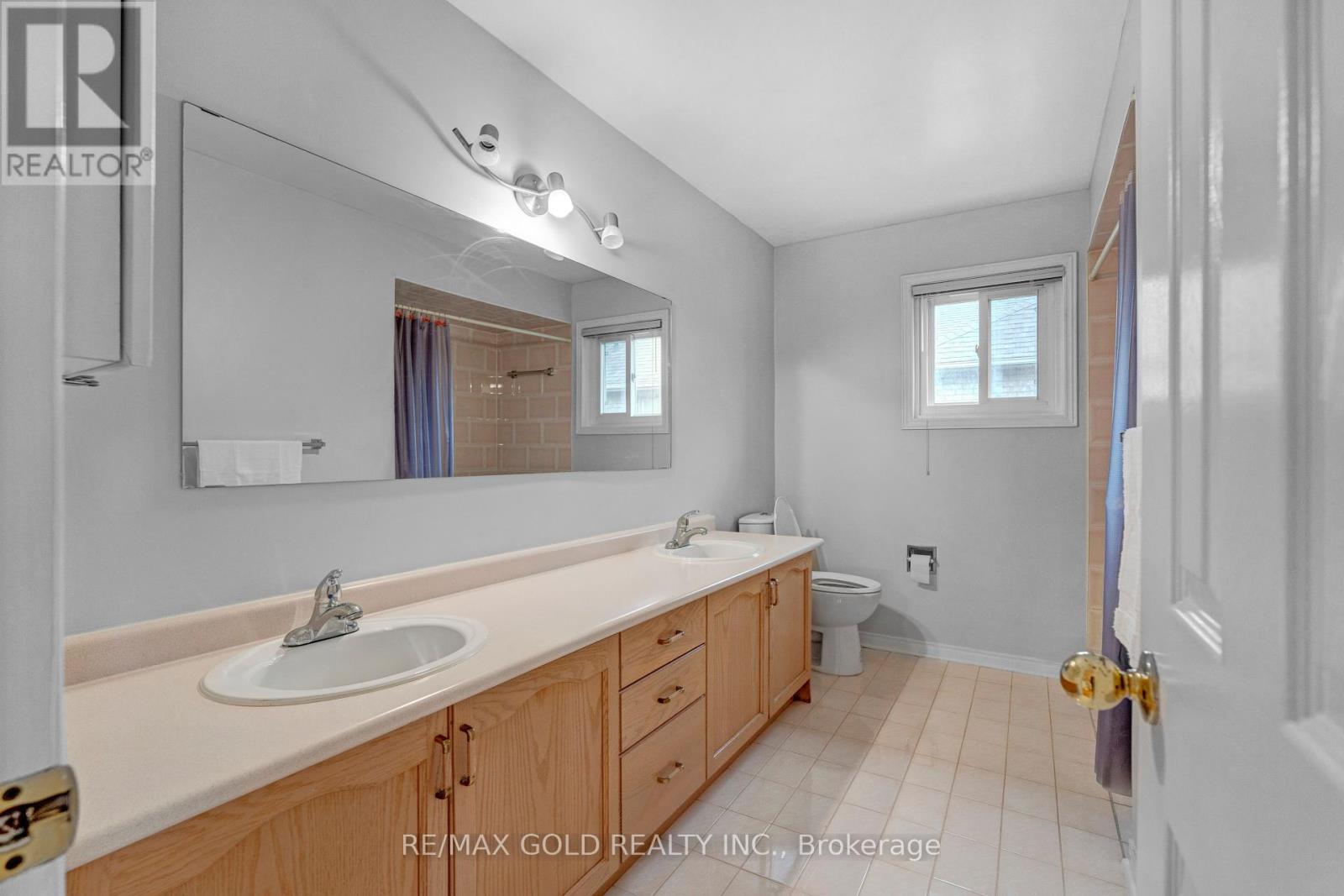139 Mountainash Road Brampton, Ontario L6R 1J1
7 Bedroom
5 Bathroom
Fireplace
Central Air Conditioning
Forced Air
$1,349,000
Spectacular DETACHED House ** One Of Its Kind, Sits on 50* Wide 120* Deep Lot. This Beautiful Detached Home Boost Approx 2900 Sqft Above Grade. 4 + 3 Bedrooms & 5 Bath. Brand New Flooring On 2nd Floor, New Modern Paint. Granite Counter Kitchen With Brand New Stainless Steel Appliances. Home Features Separate Formal Living/Family/Dining. Home Also Comes With A OFFICE /DEN On Main Floor. 3 Bedroom Basement With Separate Entrance & 2 Full Washrooms. Walk Out To **Backyard With Huge Lot**. A Must See Property! **Watch Virtual Tour** **** EXTRAS **** A/C, Furnace, Roof, Most Windows Replaced In Last 6 Years. (id:43697)
Open House
This property has open houses!
November
24
Sunday
Starts at:
2:00 pm
Ends at:4:00 pm
Property Details
| MLS® Number | W10442599 |
| Property Type | Single Family |
| Community Name | Sandringham-Wellington |
| ParkingSpaceTotal | 6 |
Building
| BathroomTotal | 5 |
| BedroomsAboveGround | 4 |
| BedroomsBelowGround | 3 |
| BedroomsTotal | 7 |
| Appliances | Dishwasher, Range, Refrigerator, Stove |
| BasementDevelopment | Finished |
| BasementFeatures | Separate Entrance |
| BasementType | N/a (finished) |
| ConstructionStyleAttachment | Detached |
| CoolingType | Central Air Conditioning |
| ExteriorFinish | Brick |
| FireplacePresent | Yes |
| FlooringType | Laminate, Ceramic |
| FoundationType | Poured Concrete |
| HalfBathTotal | 1 |
| HeatingFuel | Natural Gas |
| HeatingType | Forced Air |
| StoriesTotal | 2 |
| Type | House |
| UtilityWater | Municipal Water |
Parking
| Attached Garage |
Land
| Acreage | No |
| Sewer | Sanitary Sewer |
| SizeDepth | 120 Ft |
| SizeFrontage | 50 Ft |
| SizeIrregular | 50 X 120 Ft ; Amazing Home ** Virtual Tour** |
| SizeTotalText | 50 X 120 Ft ; Amazing Home ** Virtual Tour** |
| ZoningDescription | Residential |
Rooms
| Level | Type | Length | Width | Dimensions |
|---|---|---|---|---|
| Second Level | Bedroom 4 | 4.1 m | 4 m | 4.1 m x 4 m |
| Second Level | Primary Bedroom | 5.94 m | 3.71 m | 5.94 m x 3.71 m |
| Second Level | Bedroom 2 | 3.43 m | 3.15 m | 3.43 m x 3.15 m |
| Second Level | Bedroom 3 | 4.51 m | 2.9 m | 4.51 m x 2.9 m |
| Basement | Bedroom 5 | 4.1 m | 3.8 m | 4.1 m x 3.8 m |
| Basement | Bedroom | 3.8 m | 3.7 m | 3.8 m x 3.7 m |
| Main Level | Living Room | 5.15 m | 2.89 m | 5.15 m x 2.89 m |
| Main Level | Dining Room | 4.62 m | 2.89 m | 4.62 m x 2.89 m |
| Main Level | Family Room | 4.86 m | 3.26 m | 4.86 m x 3.26 m |
| Main Level | Eating Area | 3.71 m | 2.89 m | 3.71 m x 2.89 m |
| Main Level | Kitchen | 2.86 m | 2.86 m | 2.86 m x 2.86 m |
| Main Level | Den | 3.26 m | 2.86 m | 3.26 m x 2.86 m |
Interested?
Contact us for more information










































