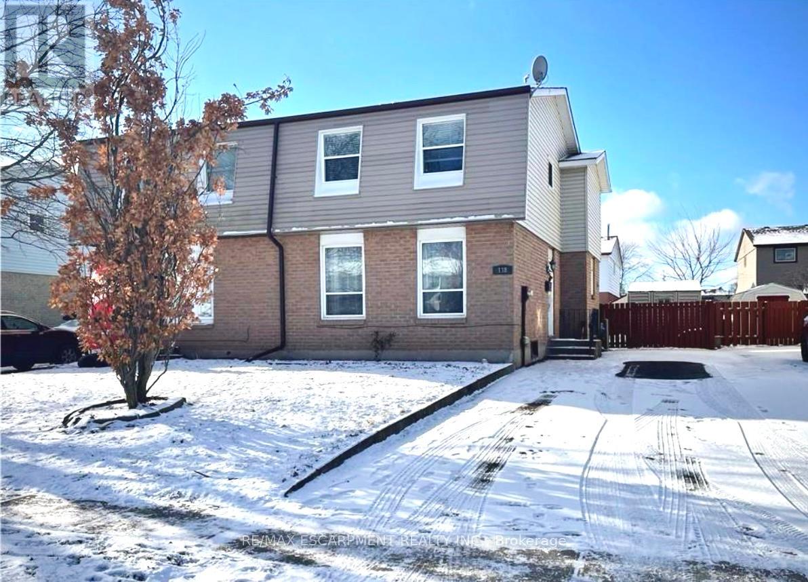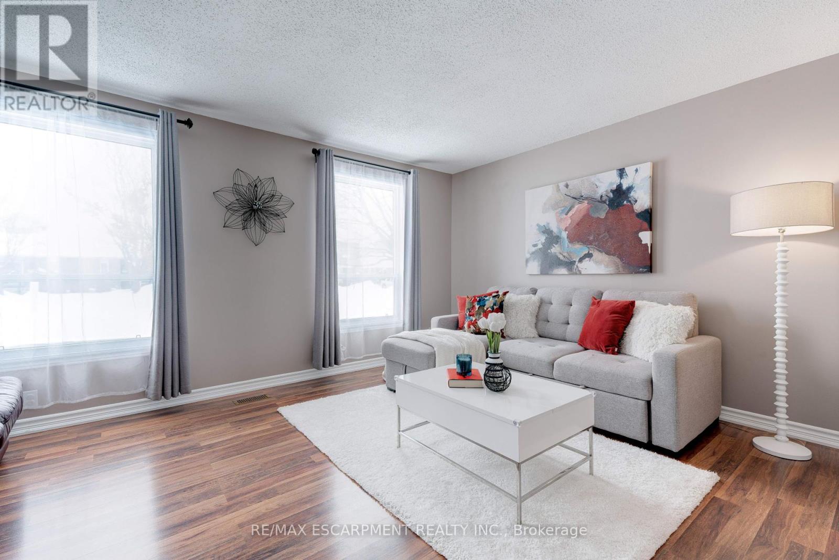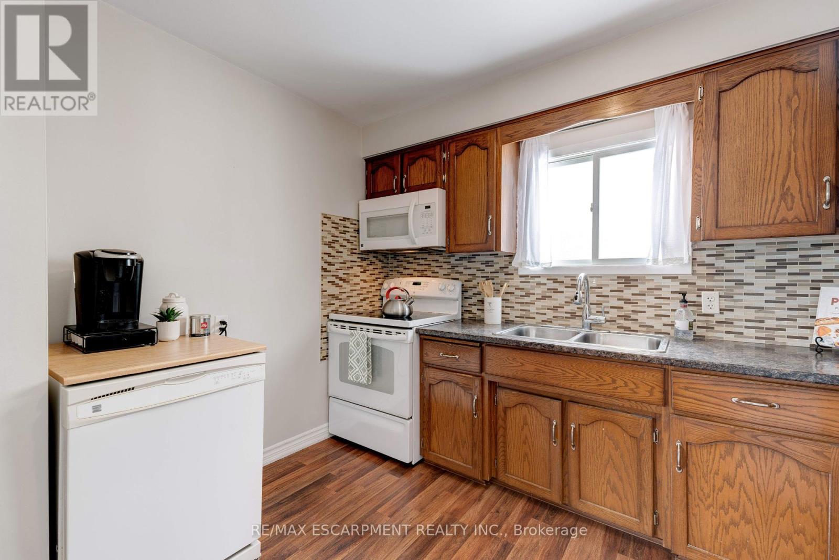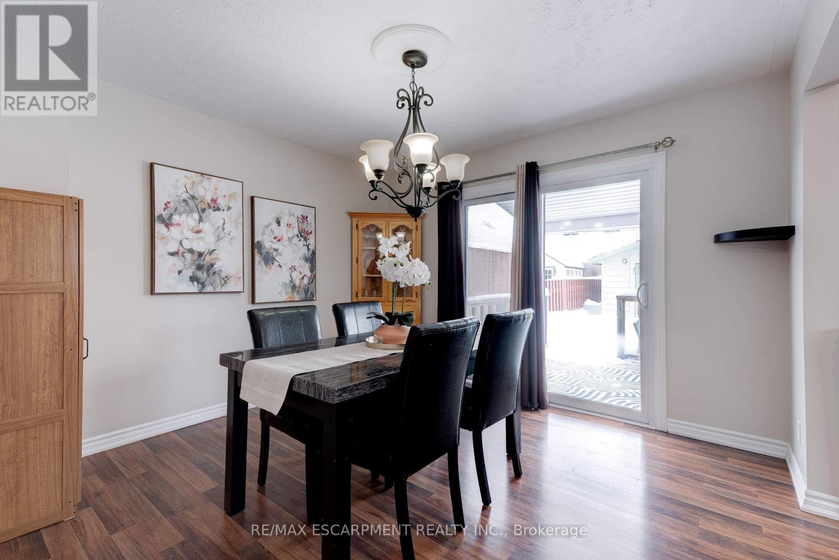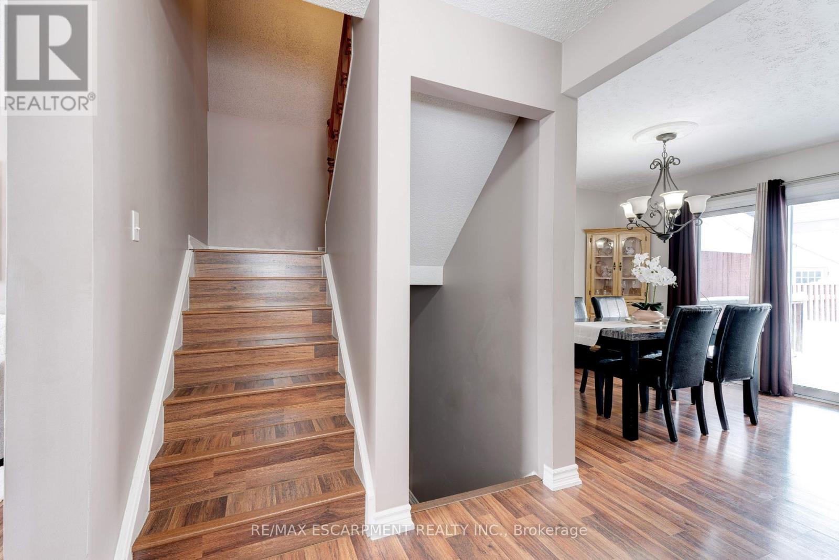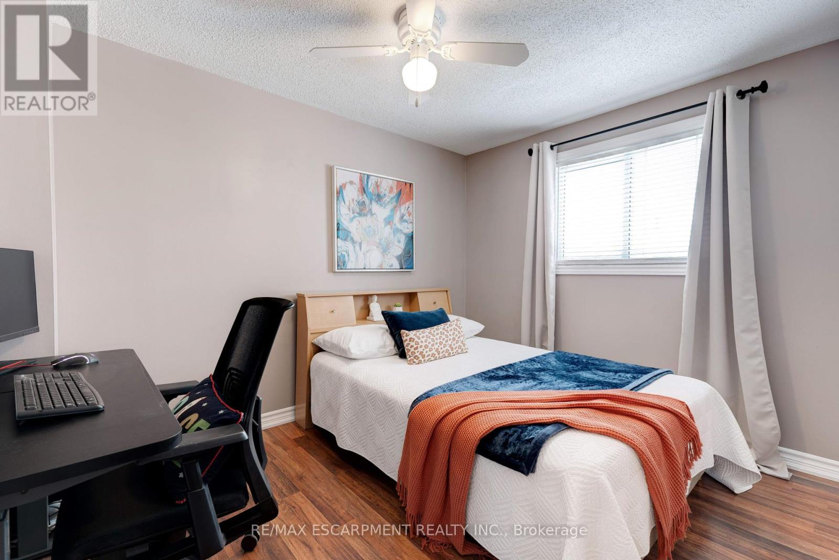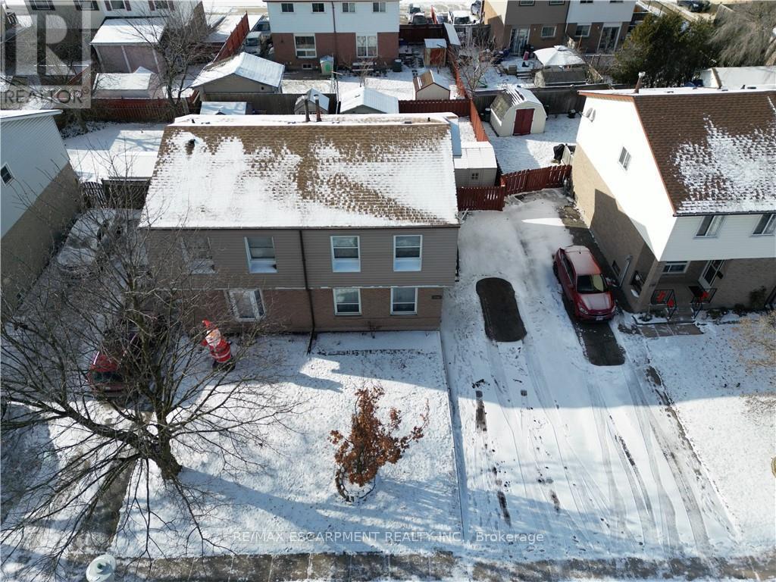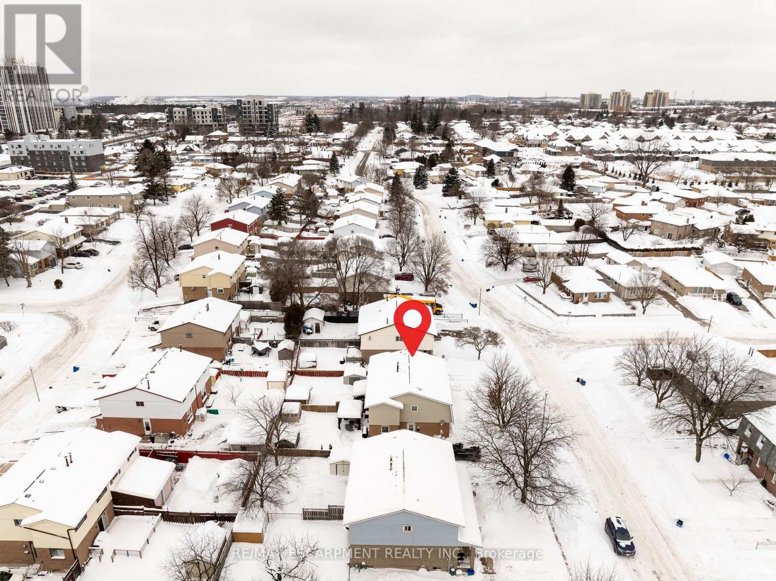138 Sekura Crescent Cambridge, Ontario N1R 7E9
$649,900
Welcome to this Charming 2 Storey Semi-Detached Property Located in a Family Friendly Neighbourhood in Cambridge. This Home Offers 3 Spacious Size Bedrooms, 2 Full Bathrooms and Dual Closets in the Primary Bedroom for Extra Storage. This Home is Great for any First-Time Homebuyer or Downsizers. The Main Floor Features a Bright and Airy Living Room, Well Appointed Kitchen & Dining Room with Sliding Doors to the Rear Yard. The Finished Basement Offers Laundry and Utility Rooms with Abundant Storage Space & Entertaining Area that is Perfect for a Kids Playground, Games Room, Teenage Retreat or Theatre Room . The Rear Yard is Fully Fenced and Perfect if you Garden, Have Pets, or Simply Relaxing in the Sun. The Outdoor Wooden Shed has Electricity and Perfect Storage for all your Lawn Maintenance Needs with a Secondary Shed for all your Storage Convenience. This Lovely Home is Within Walking Distance to Schools, Parks, Public Transit & Shopping Centres. Enjoy the Benefits of Suburban Living while Being Close to All Amenities Cambridge Has to Offer. (id:43697)
Property Details
| MLS® Number | X11981995 |
| Property Type | Single Family |
| Amenities Near By | Place Of Worship, Public Transit, Park, Schools |
| Community Features | School Bus |
| Features | Irregular Lot Size |
| Parking Space Total | 4 |
| Structure | Deck, Shed |
Building
| Bathroom Total | 2 |
| Bedrooms Above Ground | 3 |
| Bedrooms Total | 3 |
| Appliances | Water Heater, Water Softener, Dishwasher, Dryer, Microwave, Refrigerator, Stove, Washer |
| Basement Development | Finished |
| Basement Type | N/a (finished) |
| Construction Style Attachment | Semi-detached |
| Cooling Type | Central Air Conditioning |
| Exterior Finish | Vinyl Siding, Brick |
| Foundation Type | Poured Concrete |
| Heating Fuel | Natural Gas |
| Heating Type | Forced Air |
| Stories Total | 2 |
| Size Interior | 700 - 1,100 Ft2 |
| Type | House |
| Utility Water | Municipal Water |
Parking
| No Garage |
Land
| Acreage | No |
| Land Amenities | Place Of Worship, Public Transit, Park, Schools |
| Sewer | Sanitary Sewer |
| Size Depth | 95 Ft ,8 In |
| Size Frontage | 34 Ft ,3 In |
| Size Irregular | 34.3 X 95.7 Ft |
| Size Total Text | 34.3 X 95.7 Ft|under 1/2 Acre |
| Zoning Description | Rs1 |
Rooms
| Level | Type | Length | Width | Dimensions |
|---|---|---|---|---|
| Second Level | Primary Bedroom | 3.8 m | 5.24 m | 3.8 m x 5.24 m |
| Second Level | Bedroom 2 | 3.39 m | 2.59 m | 3.39 m x 2.59 m |
| Second Level | Bedroom 3 | 3.59 m | 2.53 m | 3.59 m x 2.53 m |
| Second Level | Bathroom | 2.53 m | 1.47 m | 2.53 m x 1.47 m |
| Basement | Bathroom | 3.14 m | 1.94 m | 3.14 m x 1.94 m |
| Basement | Recreational, Games Room | 6.53 m | 5.24 m | 6.53 m x 5.24 m |
| Basement | Utility Room | 5.45 m | 4.35 m | 5.45 m x 4.35 m |
| Main Level | Living Room | 3.8 m | 5.24 m | 3.8 m x 5.24 m |
| Main Level | Dining Room | 3.49 m | 3.55 m | 3.49 m x 3.55 m |
| Main Level | Kitchen | 3.39 m | 2.27 m | 3.39 m x 2.27 m |
Utilities
| Cable | Installed |
| Sewer | Installed |
https://www.realtor.ca/real-estate/27938089/138-sekura-crescent-cambridge
Contact Us
Contact us for more information

