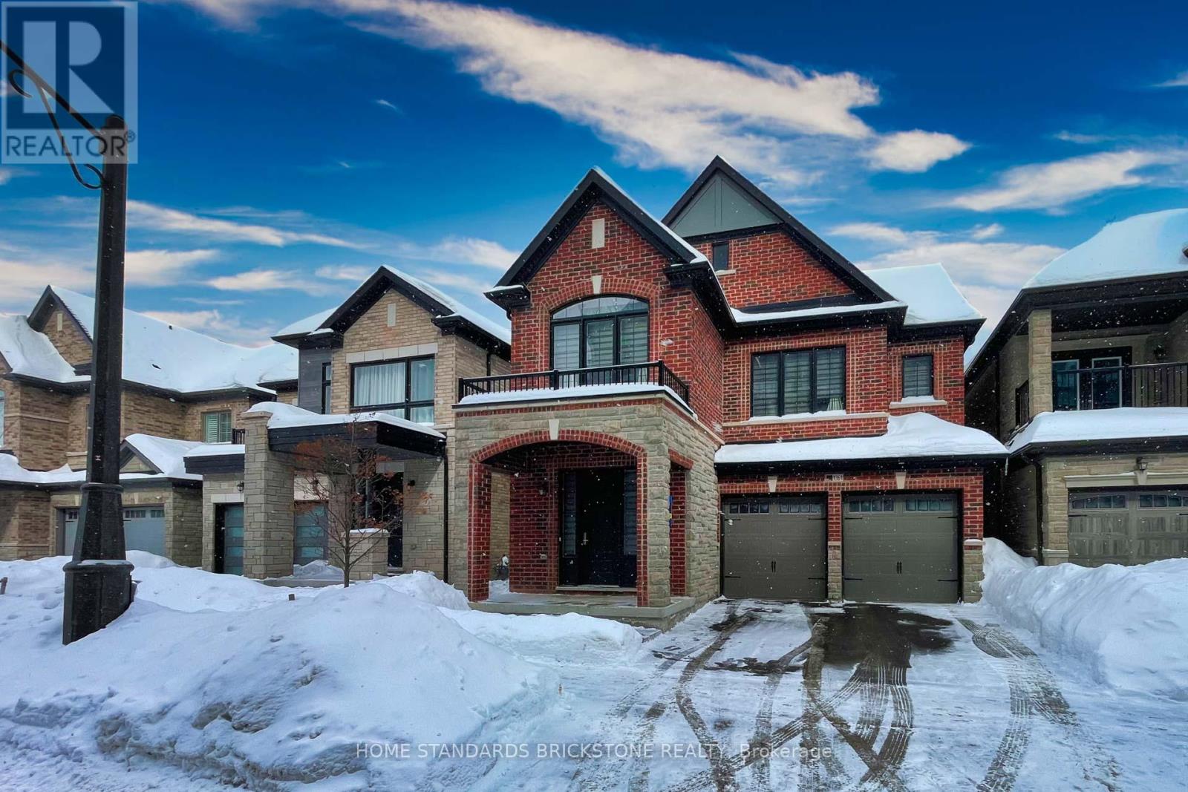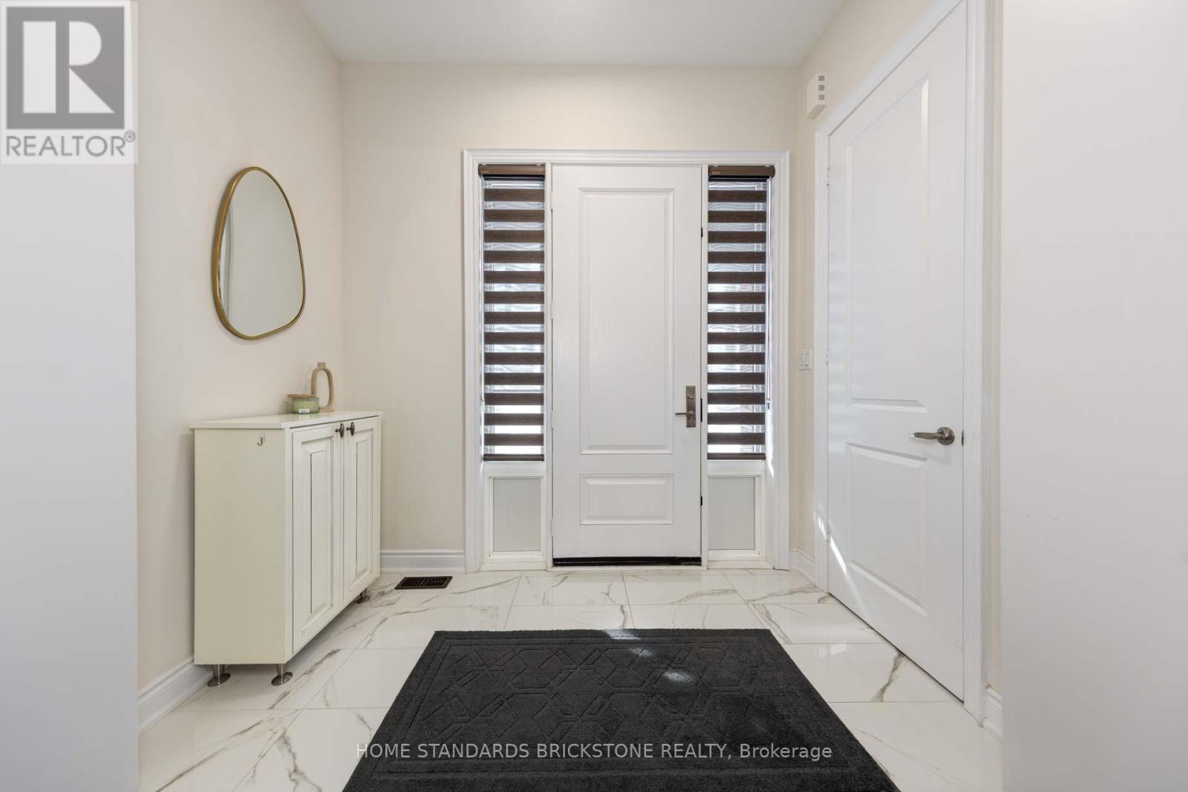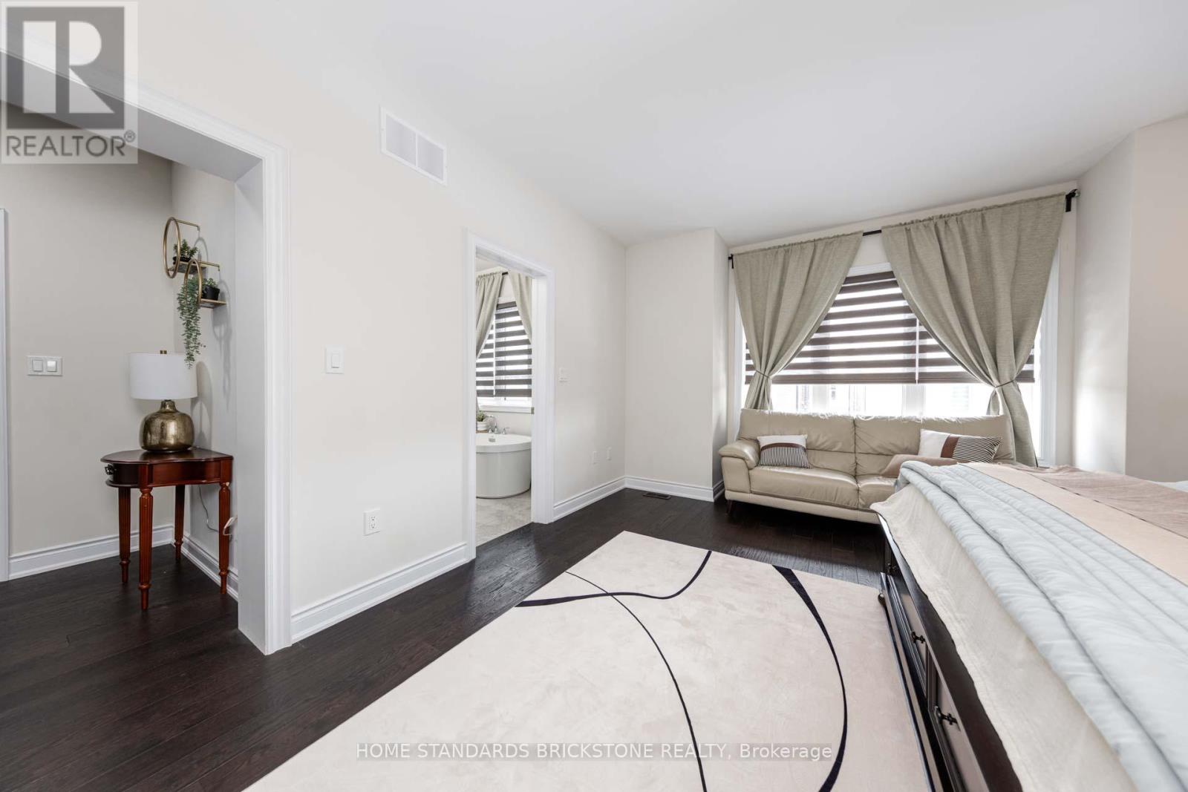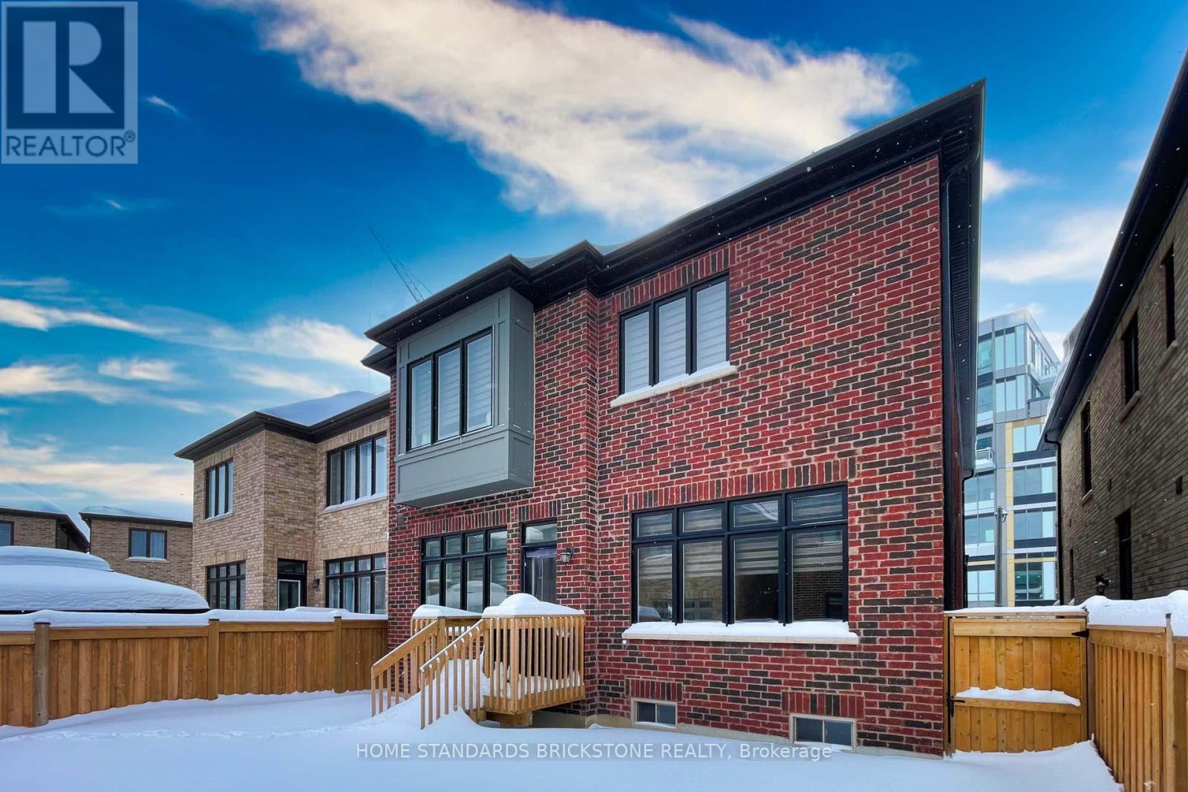1361 Yellow Rose Circle Oakville, Ontario L6M 5L3
$1,899,000
Discover 1361 Yellow Rose Circle located in the sought-after Glen Abbey Community, built by Primont Homes. Step inside to discover a beautiful Open Concept Layout, featuring premium Hardwood Flooring throughout the primary Living Spaces. Upon entrance, a spacious Parlour Area welcomes you, offering versatility as a formal Living Space or a convenient Home Office. The Family and Dining Rooms provide ample space for dining and entertaining, flowing seamlessly into the Kitchen. The kitchen is beautifully appointed with Floor Tiles, a Breakfast Bar, B/I Appliances, and generous Cabinet space. Bedrooms each contain an Ensuite or Shared Bathroom paired with Large Closets. This stunning property places you at the heart of nature, perfectly poised between the natural splendour of Bronte Creek Provincial Park and the greens of Deerfield Golf Course. Enjoy daily connections to nature, alongside the convenience of nearby shopping, dining, and easy city access. Commuting is a breeze with Bronte GO Station, Highways 403 and 407 moments away. (id:43697)
Open House
This property has open houses!
2:00 pm
Ends at:4:00 pm
Property Details
| MLS® Number | W11982746 |
| Property Type | Single Family |
| Community Name | 1007 - GA Glen Abbey |
| Amenities Near By | Hospital, Park, Public Transit |
| Community Features | School Bus |
| Parking Space Total | 4 |
Building
| Bathroom Total | 4 |
| Bedrooms Above Ground | 4 |
| Bedrooms Total | 4 |
| Appliances | Blinds, Dryer, Freezer, Oven, Range, Refrigerator, Stove, Washer |
| Basement Development | Unfinished |
| Basement Type | N/a (unfinished) |
| Construction Style Attachment | Detached |
| Cooling Type | Central Air Conditioning |
| Exterior Finish | Brick, Stone |
| Fireplace Present | Yes |
| Fireplace Total | 1 |
| Flooring Type | Hardwood |
| Foundation Type | Concrete |
| Half Bath Total | 1 |
| Heating Fuel | Natural Gas |
| Heating Type | Forced Air |
| Stories Total | 2 |
| Size Interior | 2,500 - 3,000 Ft2 |
| Type | House |
| Utility Water | Municipal Water |
Parking
| Attached Garage | |
| Garage |
Land
| Acreage | No |
| Land Amenities | Hospital, Park, Public Transit |
| Sewer | Sanitary Sewer |
| Size Depth | 90 Ft ,2 In |
| Size Frontage | 38 Ft ,1 In |
| Size Irregular | 38.1 X 90.2 Ft |
| Size Total Text | 38.1 X 90.2 Ft|under 1/2 Acre |
Rooms
| Level | Type | Length | Width | Dimensions |
|---|---|---|---|---|
| Main Level | Foyer | 3.05 m | 3.4 m | 3.05 m x 3.4 m |
| Main Level | Kitchen | 5.18 m | 4.87 m | 5.18 m x 4.87 m |
| Main Level | Family Room | 3.66 m | 4.42 m | 3.66 m x 4.42 m |
| Main Level | Dining Room | 3.66 m | 4.42 m | 3.66 m x 4.42 m |
| Upper Level | Primary Bedroom | 4.37 m | 4.57 m | 4.37 m x 4.57 m |
| Upper Level | Bedroom 2 | 3.05 m | 3.45 m | 3.05 m x 3.45 m |
| Upper Level | Bedroom 3 | 3.66 m | 3.05 m | 3.66 m x 3.05 m |
| Upper Level | Bedroom 4 | 3.35 m | 4.27 m | 3.35 m x 4.27 m |
| Upper Level | Laundry Room | Measurements not available |
Utilities
| Sewer | Available |
Contact Us
Contact us for more information


















































