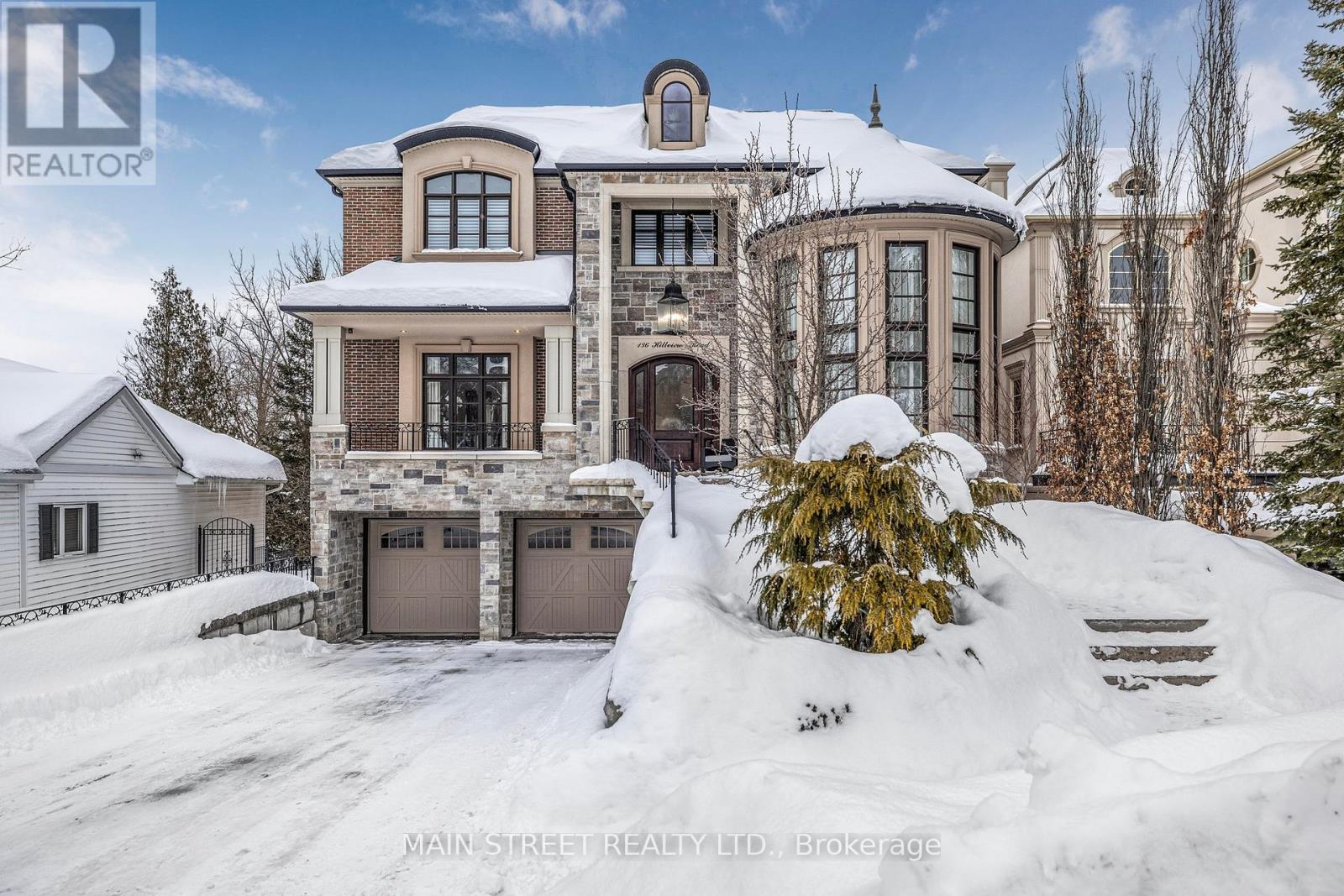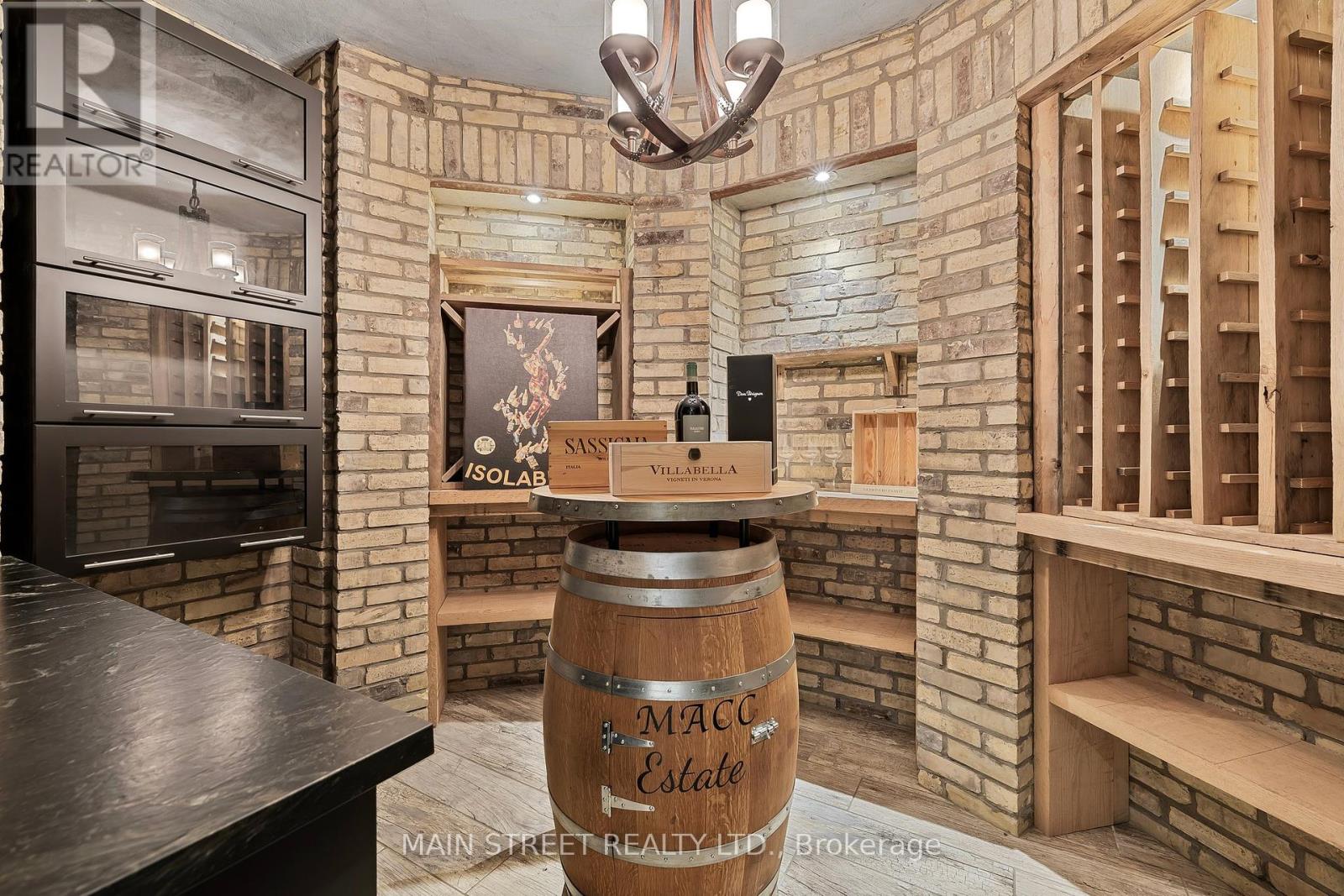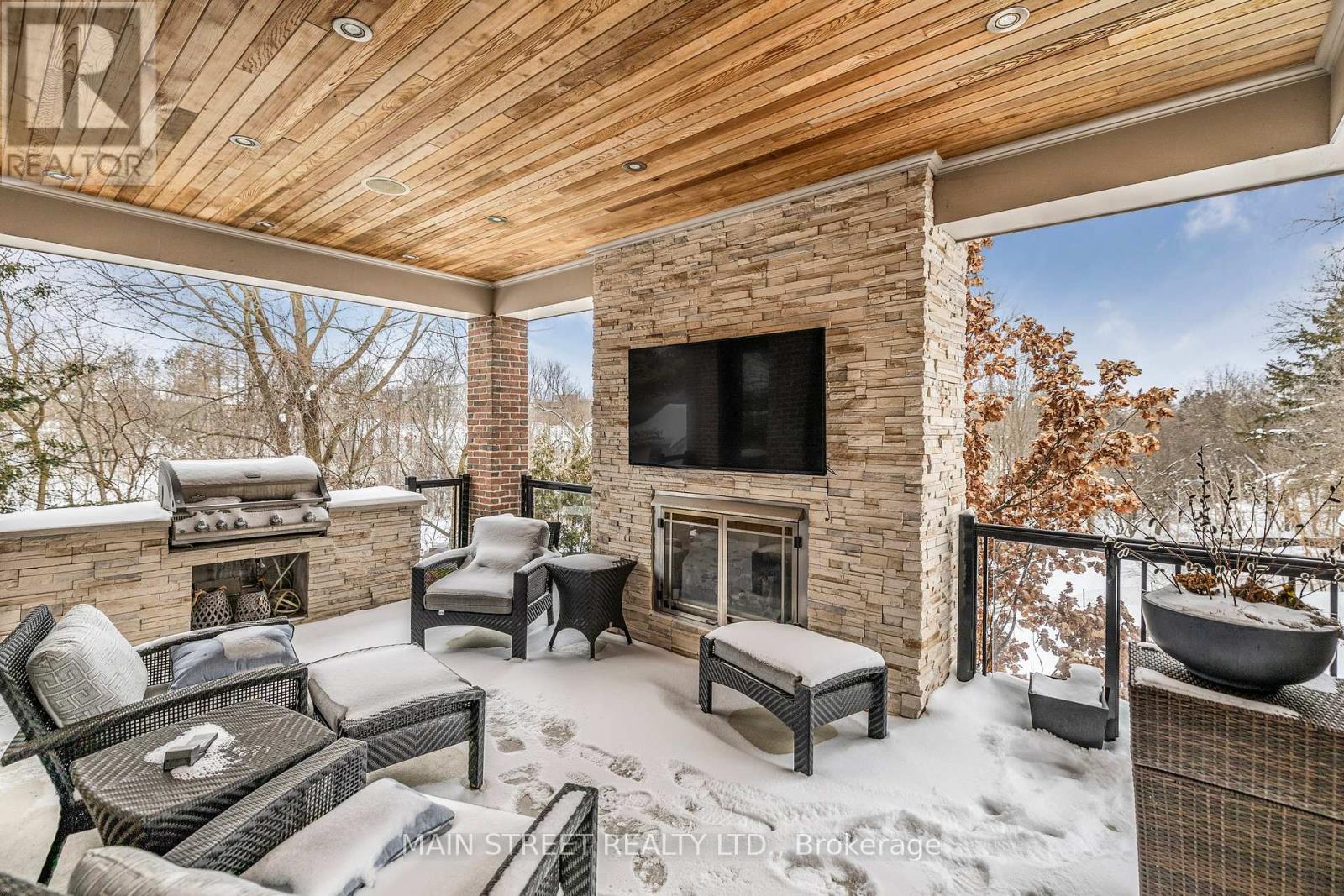5 Bedroom
5 Bathroom
5,000 - 100,000 ft2
Fireplace
Central Air Conditioning
Forced Air
$3,698,888
Magnificent 4+1 bedroom residence in the prestigious Aurora Village. Experience the ultimate in luxury living with this breathtaking custom-built home. Offers approx 7300sq ft of exquisitely crafted interiors, showcasing the finest in modern design and comfort.Nestled on a private court, the homes features a spacious 4-car tandem garage, a gourmet Bloomsbury kitchen perfect for culinary enthusiasts , and a great room for entertaining guests. Work from home in style in the dedicated office, or unwind in the private home theatre. This home truly embodies the pinnacle of sophisticated living, offering a sanctuary of elegance and tranquility in the heart of Aurora.10' Ceilings, Heated All Floors, Butler's pantry, Covered Loggia with fireplace, W/O basement , Wine Cellar, Theatre, Games Room, Bar, Exercise Rm.Close to high ranking Schools - *St. Andrew's College *St Anne's CollegeExtras * B/I Fridge, B/I DW, Thermador Dbl Ovens & 6 Burner Range Top, B/I Coffee maker/espresso DW in Bar, Central Vac. All window Coverings (id:43697)
Property Details
|
MLS® Number
|
N11981791 |
|
Property Type
|
Single Family |
|
Neigbourhood
|
Aurora Heights |
|
Community Name
|
Aurora Village |
|
Parking Space Total
|
10 |
Building
|
Bathroom Total
|
5 |
|
Bedrooms Above Ground
|
4 |
|
Bedrooms Below Ground
|
1 |
|
Bedrooms Total
|
5 |
|
Appliances
|
Central Vacuum |
|
Basement Development
|
Finished |
|
Basement Features
|
Walk Out |
|
Basement Type
|
N/a (finished) |
|
Construction Style Attachment
|
Detached |
|
Cooling Type
|
Central Air Conditioning |
|
Exterior Finish
|
Brick, Stone |
|
Fireplace Present
|
Yes |
|
Fireplace Total
|
4 |
|
Flooring Type
|
Hardwood |
|
Foundation Type
|
Poured Concrete |
|
Half Bath Total
|
2 |
|
Heating Fuel
|
Natural Gas |
|
Heating Type
|
Forced Air |
|
Stories Total
|
2 |
|
Size Interior
|
5,000 - 100,000 Ft2 |
|
Type
|
House |
|
Utility Water
|
Municipal Water |
Parking
Land
|
Acreage
|
No |
|
Sewer
|
Sanitary Sewer |
|
Size Depth
|
241 Ft |
|
Size Frontage
|
53 Ft |
|
Size Irregular
|
53 X 241 Ft ; E -241, W-156, R-94 Ft |
|
Size Total Text
|
53 X 241 Ft ; E -241, W-156, R-94 Ft |
Rooms
| Level |
Type |
Length |
Width |
Dimensions |
|
Second Level |
Primary Bedroom |
6.39 m |
5.59 m |
6.39 m x 5.59 m |
|
Second Level |
Bedroom 2 |
4.11 m |
3.99 m |
4.11 m x 3.99 m |
|
Second Level |
Bedroom 3 |
4.11 m |
4.5 m |
4.11 m x 4.5 m |
|
Second Level |
Bedroom 4 |
4.9 m |
4.8 m |
4.9 m x 4.8 m |
|
Basement |
Bedroom 5 |
2.96 m |
3.08 m |
2.96 m x 3.08 m |
|
Basement |
Recreational, Games Room |
8.09 m |
6.69 m |
8.09 m x 6.69 m |
|
Main Level |
Great Room |
6.69 m |
4.79 m |
6.69 m x 4.79 m |
|
Main Level |
Dining Room |
5.19 m |
4.7 m |
5.19 m x 4.7 m |
|
Main Level |
Living Room |
8.09 m |
3.99 m |
8.09 m x 3.99 m |
|
Main Level |
Kitchen |
6.46 m |
5.3 m |
6.46 m x 5.3 m |
|
Main Level |
Eating Area |
5.73 m |
3.96 m |
5.73 m x 3.96 m |
|
Main Level |
Office |
4.26 m |
4.2 m |
4.26 m x 4.2 m |
Utilities
|
Cable
|
Installed |
|
Sewer
|
Installed |
https://www.realtor.ca/real-estate/27937596/136-hillview-road-aurora-aurora-village-aurora-village









































