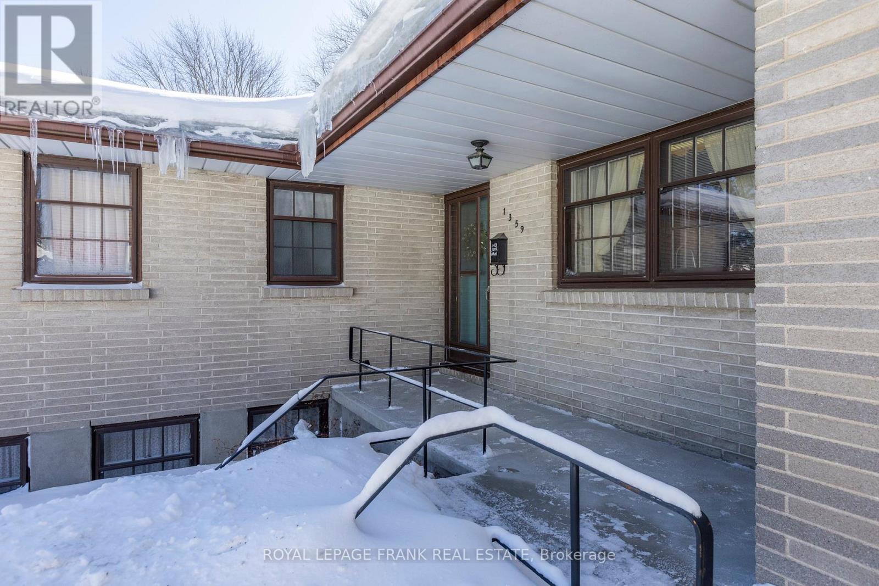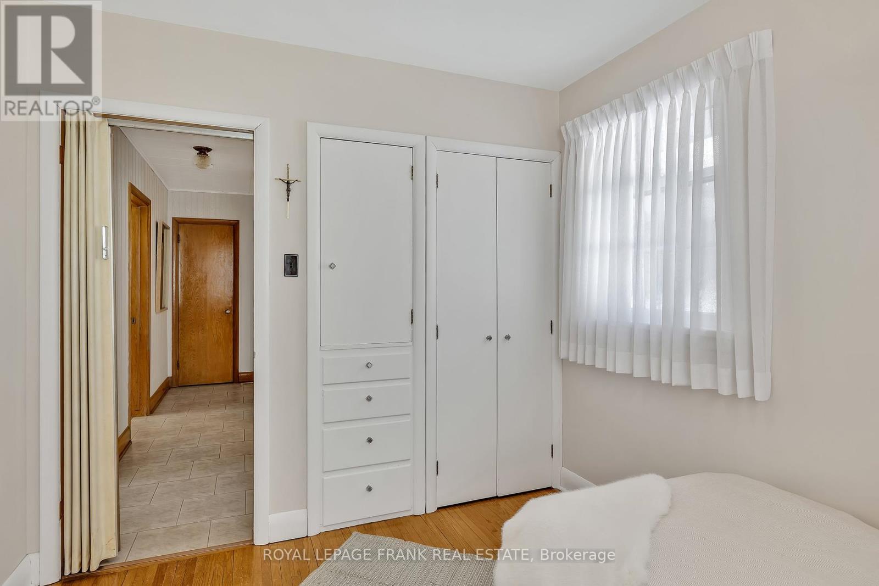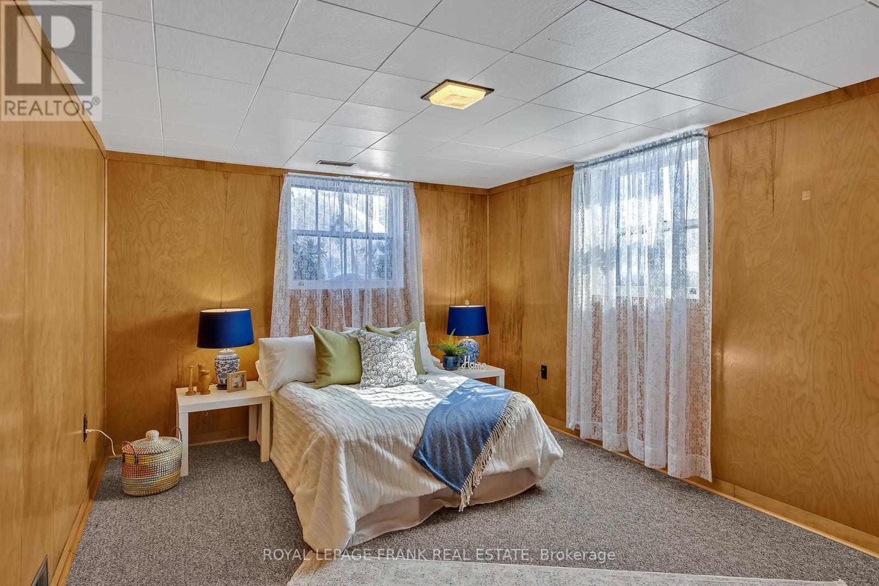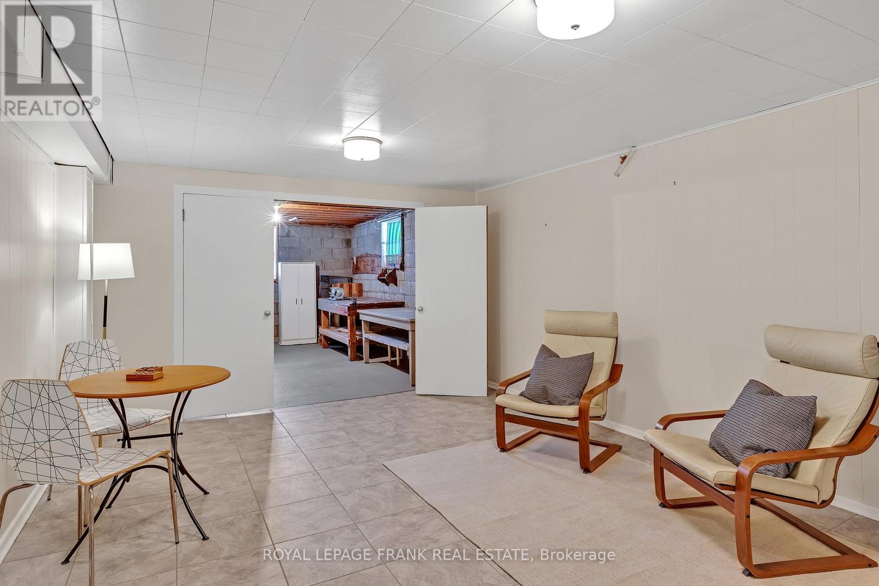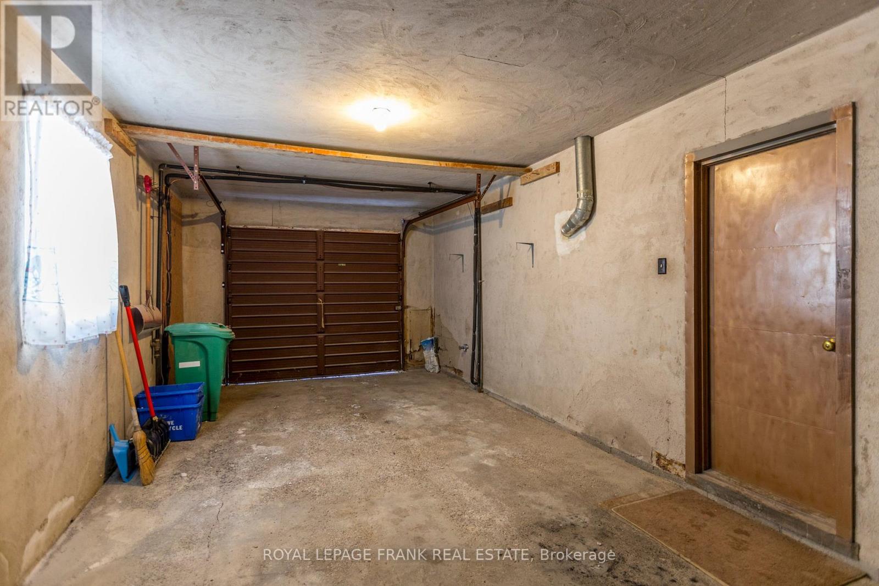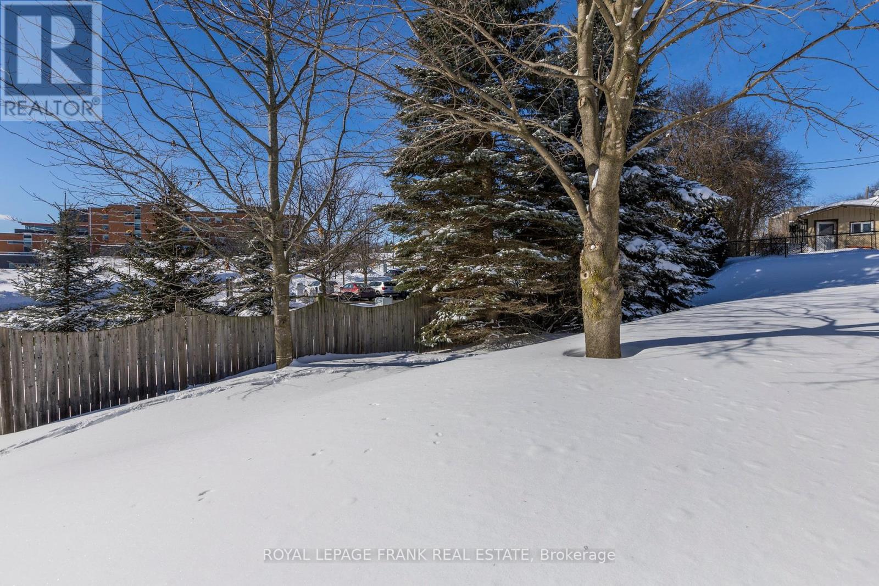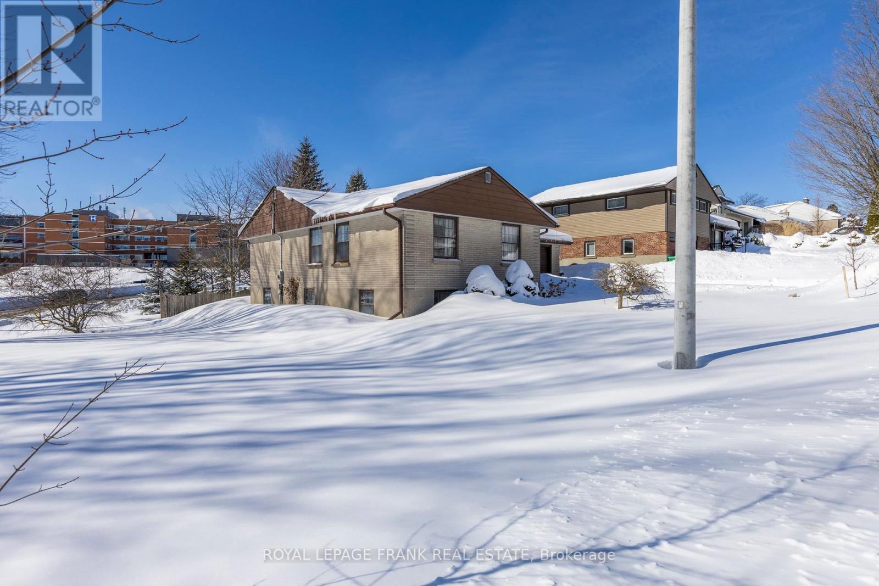1359 Dobbin Avenue Peterborough, Ontario K9J 6B1
$659,900
Fabulous level entry brick bungalow in sought after west end neighbourhood. This one of a kind home has 3+2 bedrooms, 2 full baths, hardwood floors throughout main level, central air, fully finished lower level, lots of closets and built-in shelving, storage space, and workshop. Door from dining room leads out to a covered deck and private back yard. Attached single car garage. Home is nicely landscaped with a bonus vacant lot as your neighbour. Walking distance to hospital, park, skating arena, grocery store and schools. This home has been in the family since 1954 and shows pride of ownership. (id:43697)
Open House
This property has open houses!
1:00 pm
Ends at:2:30 pm
1:00 pm
Ends at:2:30 pm
Property Details
| MLS® Number | X11982521 |
| Property Type | Single Family |
| Community Name | Monaghan |
| Amenities Near By | Hospital, Park, Place Of Worship, Public Transit, Schools |
| Community Features | School Bus |
| Features | Sloping, Flat Site, Lighting, Dry, Paved Yard |
| Parking Space Total | 5 |
Building
| Bathroom Total | 2 |
| Bedrooms Above Ground | 3 |
| Bedrooms Below Ground | 2 |
| Bedrooms Total | 5 |
| Appliances | Water Heater, Dishwasher, Dryer, Refrigerator, Stove, Washer |
| Architectural Style | Bungalow |
| Basement Development | Finished |
| Basement Type | Full (finished) |
| Construction Style Attachment | Detached |
| Cooling Type | Central Air Conditioning |
| Exterior Finish | Brick |
| Fire Protection | Smoke Detectors |
| Foundation Type | Block |
| Heating Fuel | Natural Gas |
| Heating Type | Forced Air |
| Stories Total | 1 |
| Size Interior | 1,100 - 1,500 Ft2 |
| Type | House |
| Utility Water | Municipal Water |
Parking
| Attached Garage | |
| Garage |
Land
| Acreage | No |
| Land Amenities | Hospital, Park, Place Of Worship, Public Transit, Schools |
| Landscape Features | Landscaped |
| Sewer | Sanitary Sewer |
| Size Depth | 100 Ft |
| Size Frontage | 59 Ft ,9 In |
| Size Irregular | 59.8 X 100 Ft |
| Size Total Text | 59.8 X 100 Ft|under 1/2 Acre |
Rooms
| Level | Type | Length | Width | Dimensions |
|---|---|---|---|---|
| Basement | Bedroom | 2.78 m | 3.2 m | 2.78 m x 3.2 m |
| Basement | Laundry Room | 3.47 m | 2.72 m | 3.47 m x 2.72 m |
| Basement | Utility Room | 2.13 m | 1.6 m | 2.13 m x 1.6 m |
| Basement | Recreational, Games Room | 3.85 m | 6.1 m | 3.85 m x 6.1 m |
| Basement | Bedroom | 4.66 m | 3.22 m | 4.66 m x 3.22 m |
| Basement | Bathroom | 2.43 m | 1.47 m | 2.43 m x 1.47 m |
| Main Level | Living Room | 3.94 m | 6.99 m | 3.94 m x 6.99 m |
| Main Level | Dining Room | 3.05 m | 3.97 m | 3.05 m x 3.97 m |
| Main Level | Kitchen | 2.9 m | 3.29 m | 2.9 m x 3.29 m |
| Main Level | Primary Bedroom | 4.22 m | 3.44 m | 4.22 m x 3.44 m |
| Main Level | Bedroom | 3.4 m | 3.43 m | 3.4 m x 3.43 m |
| Main Level | Bedroom | 3 m | 2 m | 3 m x 2 m |
| Main Level | Bathroom | 2.23 m | 1.53 m | 2.23 m x 1.53 m |
Utilities
| Cable | Installed |
| Sewer | Installed |
https://www.realtor.ca/real-estate/27938954/1359-dobbin-avenue-peterborough-monaghan-monaghan
Contact Us
Contact us for more information


