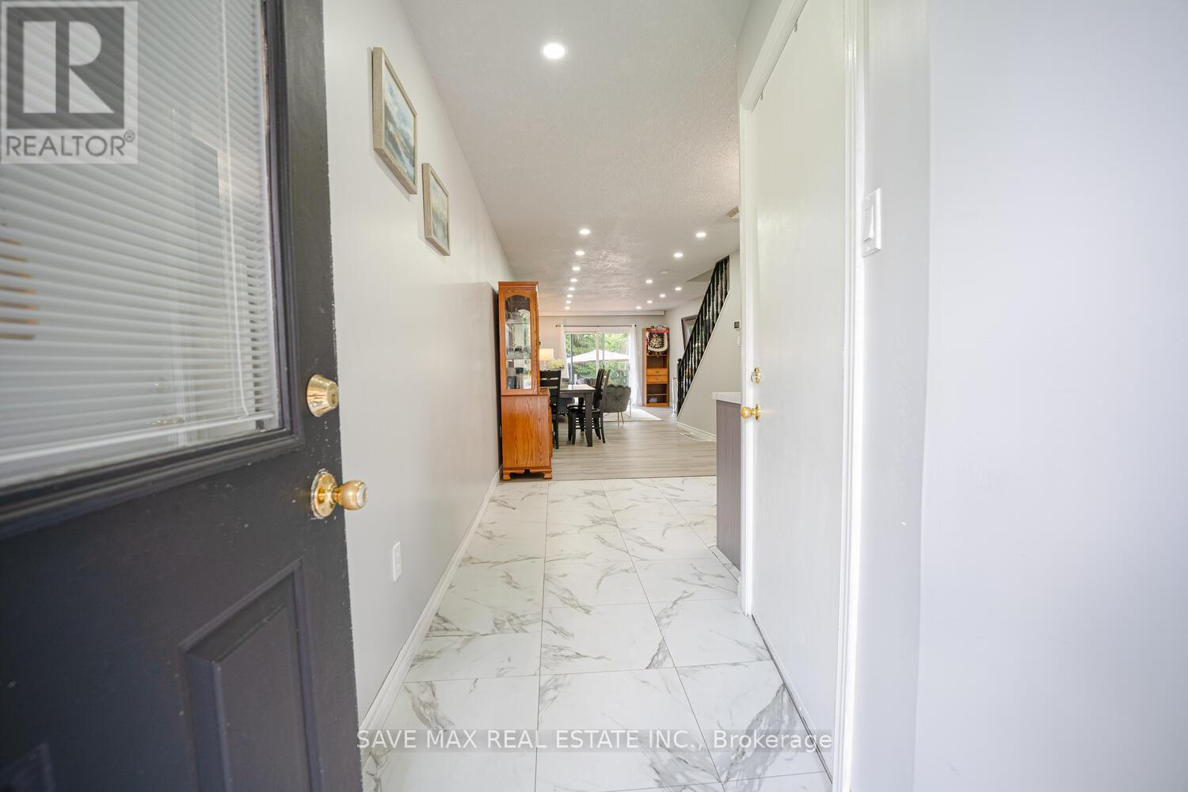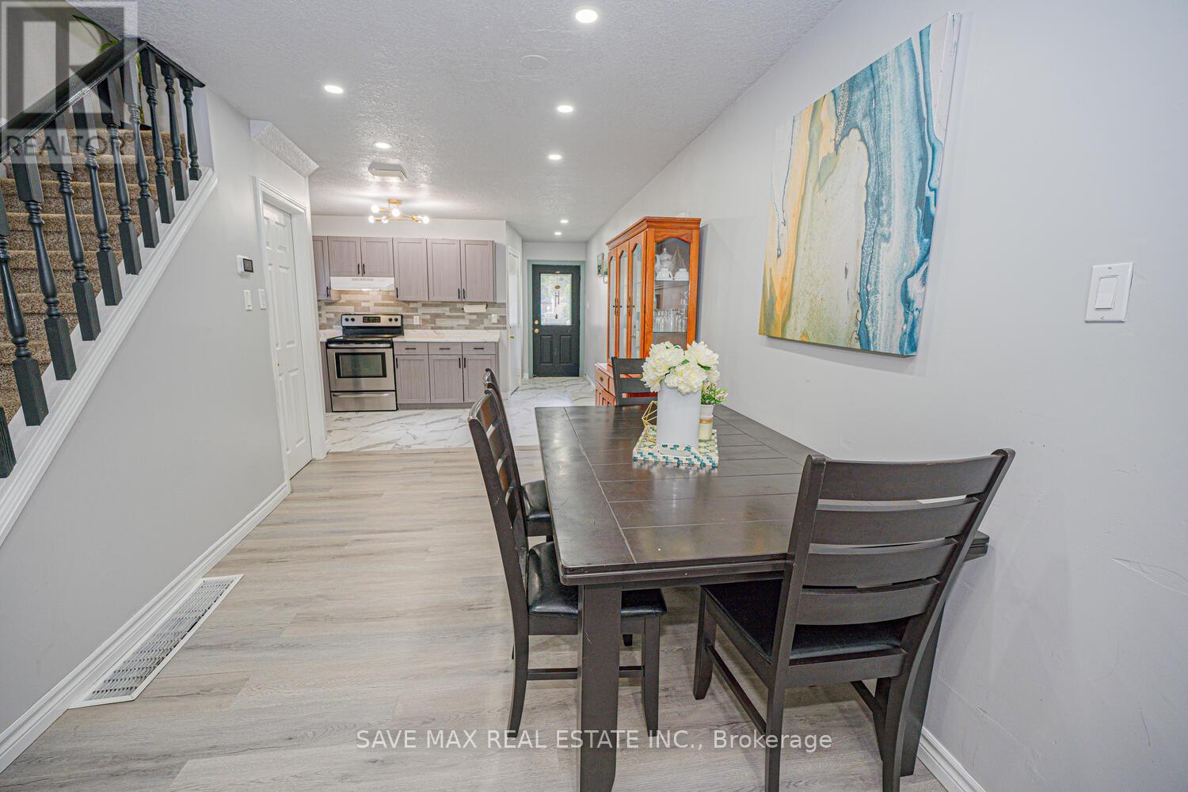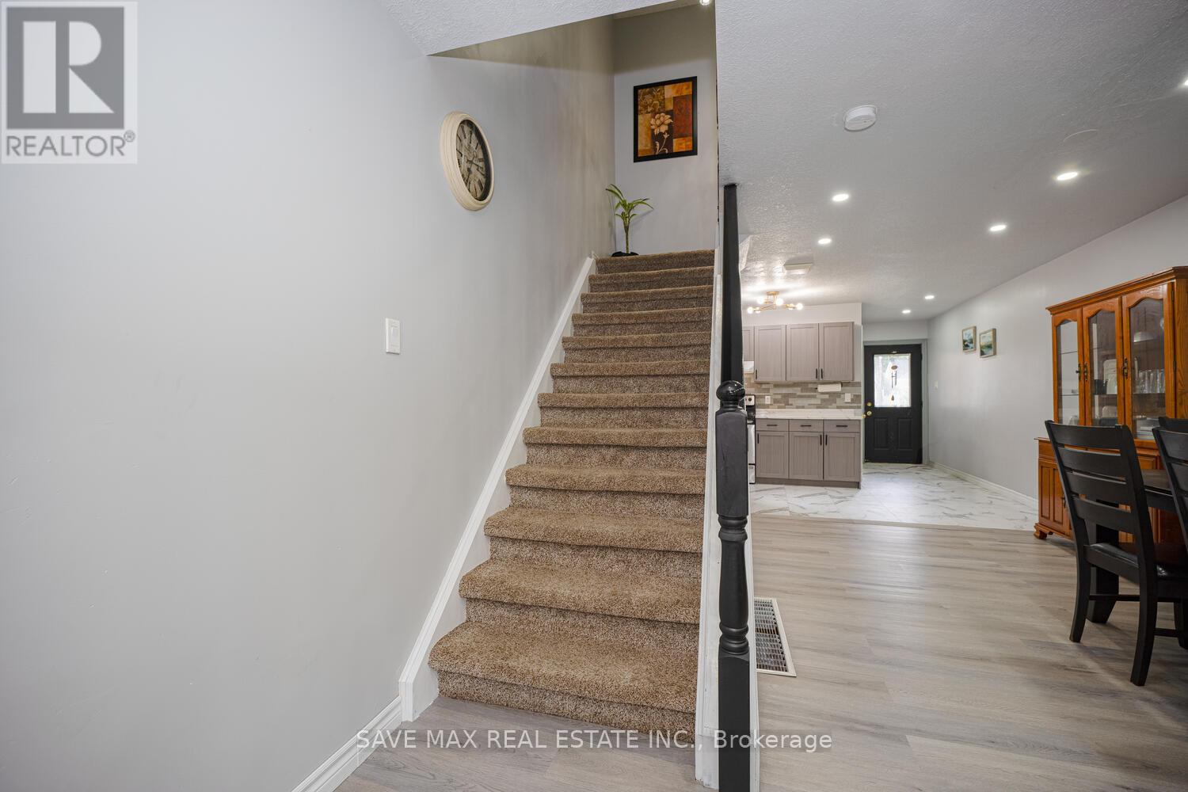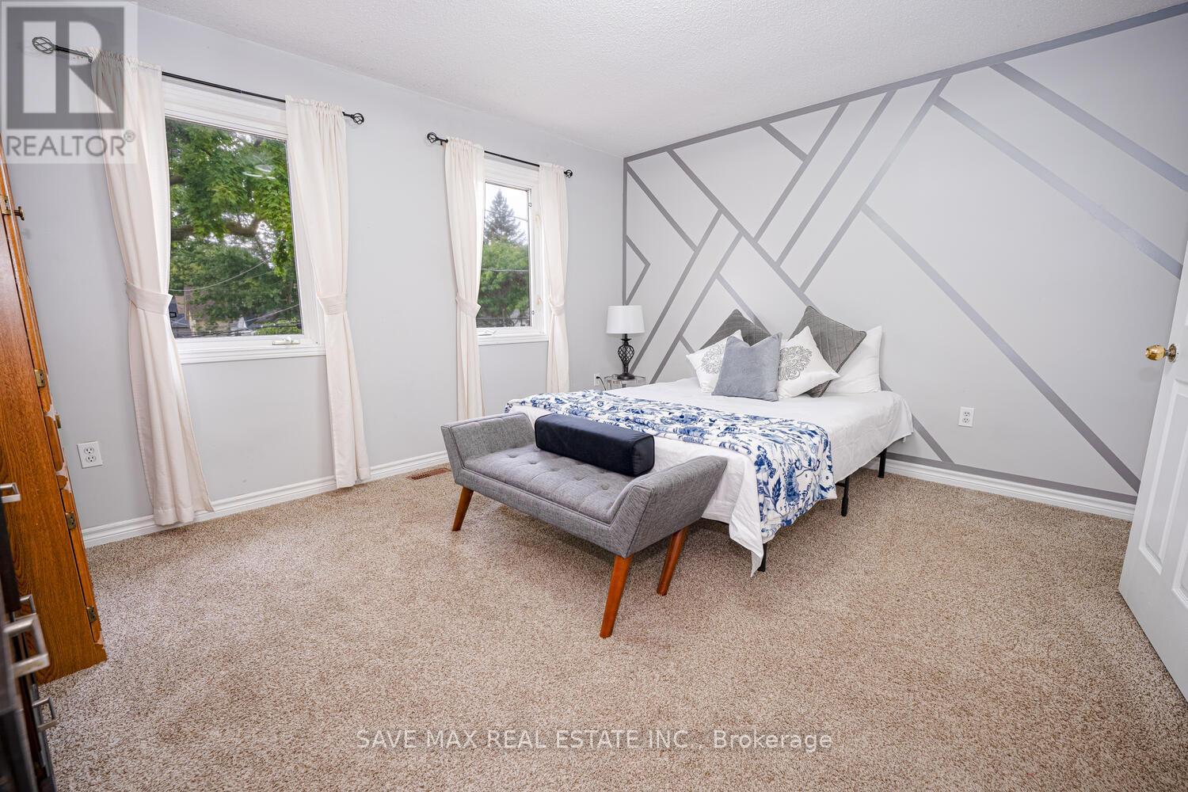134 Chesley Avenue London, Ontario N5Z 2C4
$490,000
Investors and First Time Hone Buyers, take note! This fully updated 2 storey home has been well cared for and includes a newly renovated and freshly paint The spacious main floor has a open concept living room and formal dining area, good size kitchen, with access to the back yard and lower level suite. The Upper level has 2 generously sized bedrooms and a 3PC bath. Bright, open and modern design offers comfortable living and is sure to impress. The Lover level suite has a 3 pc bath and a good size bedroom. Fully fenced back yard and an extended driveway with a room for a 4 vehicles. Located close to all amenities including Public Transit, Shopping, Churches, Library, park , BMO Rea Center and more. **** EXTRAS **** Freshly painted , with a new kitchen, new flooring on the main floor, and pot lights in the main and bedrooms. (id:43697)
Property Details
| MLS® Number | X9256611 |
| Property Type | Single Family |
| Community Name | East E |
| Parking Space Total | 5 |
Building
| Bathroom Total | 2 |
| Bedrooms Above Ground | 2 |
| Bedrooms Below Ground | 1 |
| Bedrooms Total | 3 |
| Appliances | Water Heater, Dryer, Refrigerator, Stove, Washer |
| Basement Development | Finished |
| Basement Type | Full (finished) |
| Construction Style Attachment | Detached |
| Cooling Type | Central Air Conditioning |
| Exterior Finish | Vinyl Siding, Brick |
| Fireplace Present | Yes |
| Foundation Type | Unknown |
| Heating Fuel | Natural Gas |
| Heating Type | Forced Air |
| Stories Total | 2 |
| Size Interior | 1,100 - 1,500 Ft2 |
| Type | House |
| Utility Water | Municipal Water |
Parking
| Attached Garage |
Land
| Acreage | No |
| Sewer | Sanitary Sewer |
| Size Depth | 98 Ft ,1 In |
| Size Frontage | 30 Ft ,10 In |
| Size Irregular | 30.9 X 98.1 Ft |
| Size Total Text | 30.9 X 98.1 Ft |
| Zoning Description | Sfr |
https://www.realtor.ca/real-estate/27296967/134-chesley-avenue-london-east-e
Contact Us
Contact us for more information










































