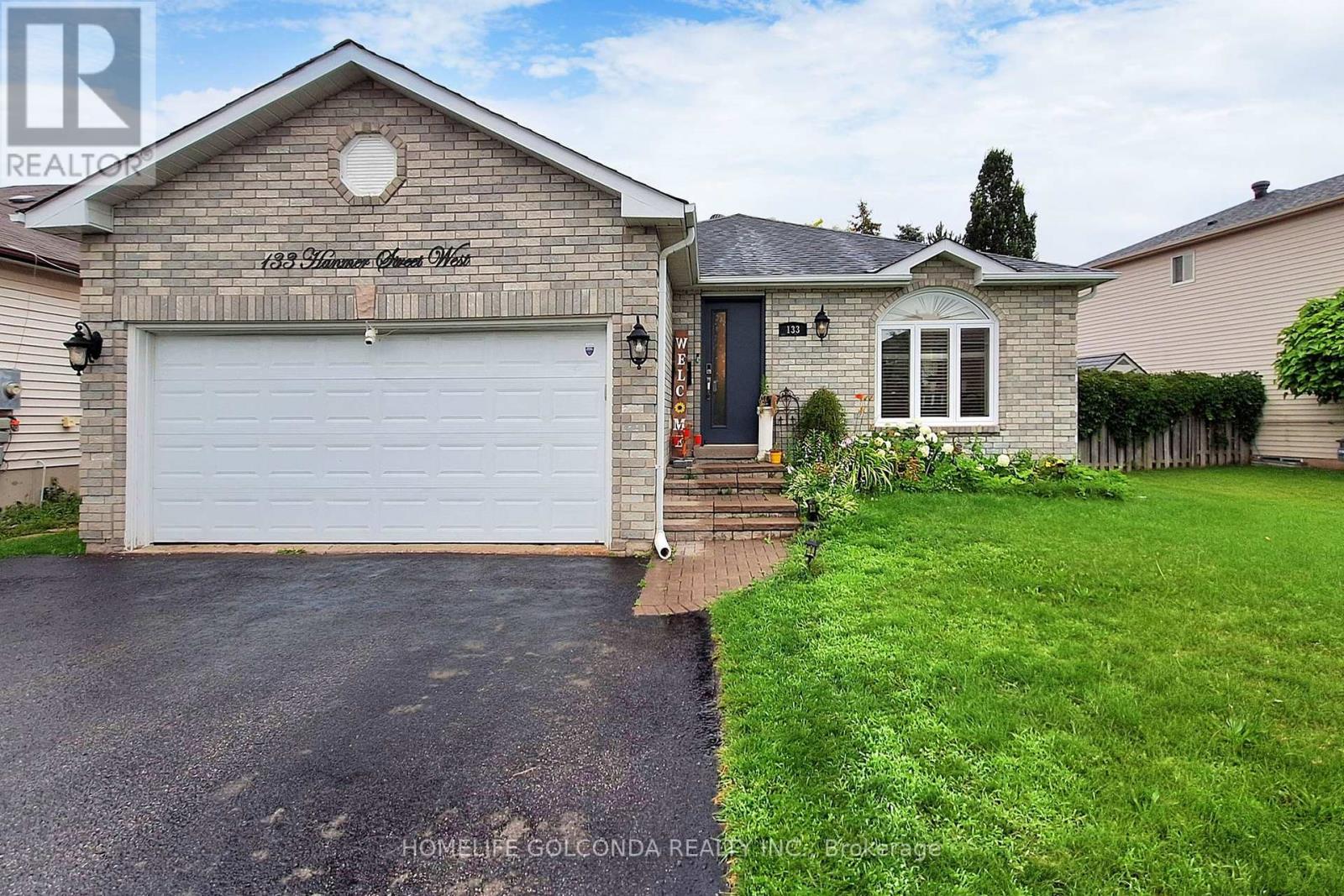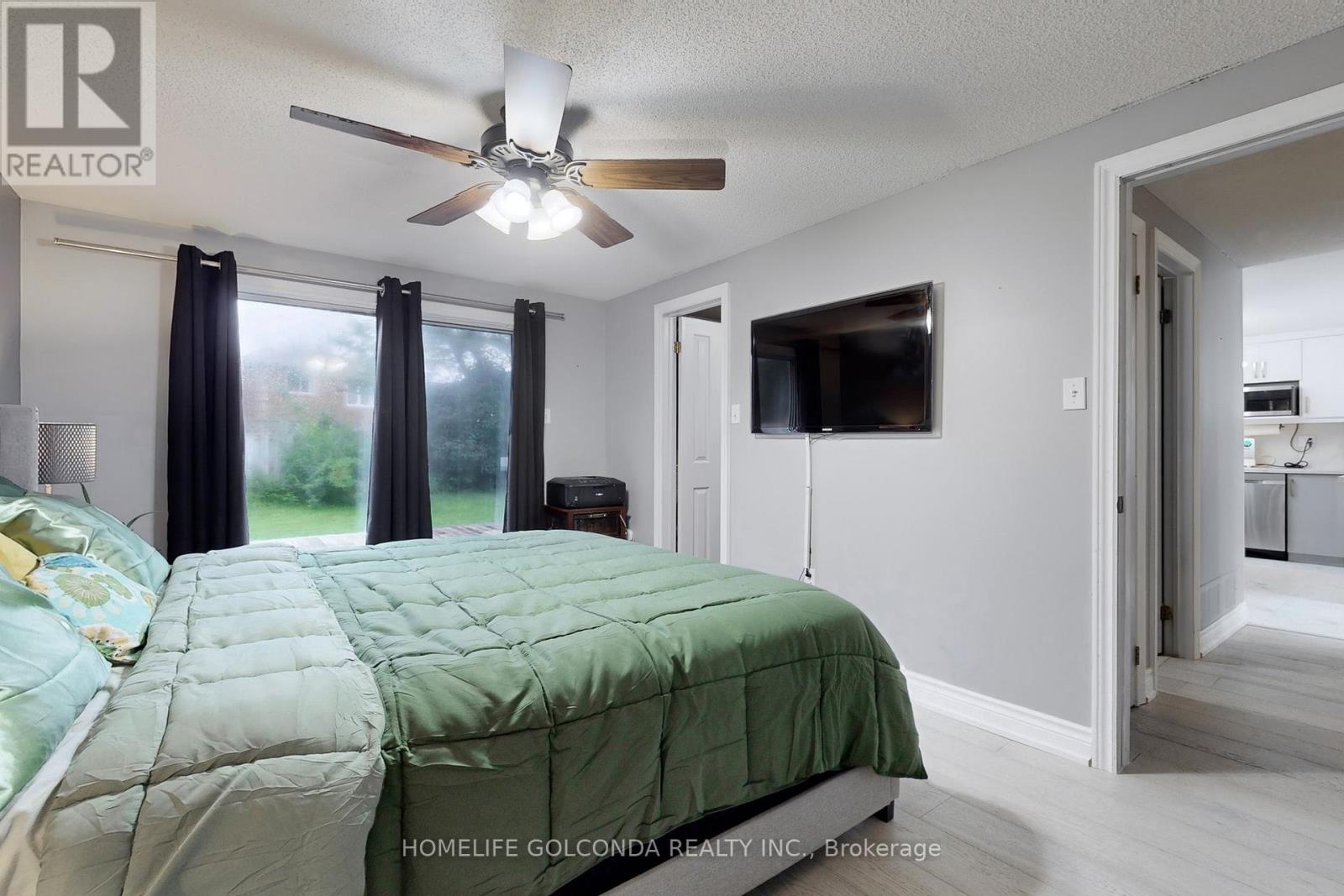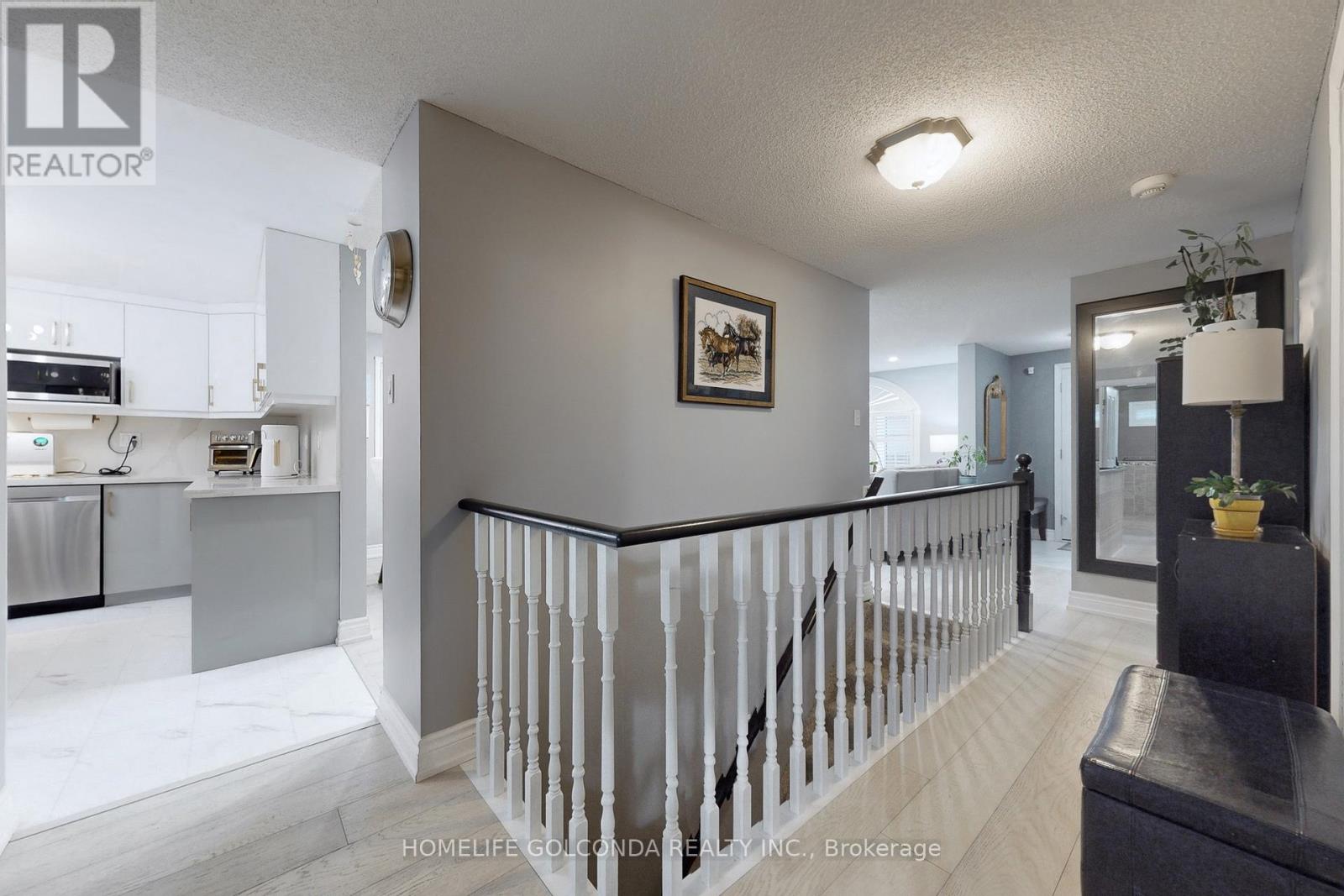133 Hanmer Street W Barrie, Ontario L4N 7T3
$777,000
This lovely bungalow on Lot 62 x 114, features an open layout on the main floor with inside garage entrance.The main level features two bedrooms, the master with a en-suit. Upgrades: Furnace (2017), Aircon with digital thermostat (2022), Gas Line Coming Into The gas line coming into the house was upgraded and a hook up for a natural gas bbq, Front Door 2020, Front Window 2020. New hardwood flooring kn the lounge, kitchen and 1 bedroom (main flr) and basement laundry put walls and flooring , ceiling in basement bedroom (all done 2021). Full bathroom renovation in basement (2023); replaced main floor bathroom tub to stand in shower conversion (2022), Laundry room with new washer and dryer(Dec 2023), new kitchen renovation with quartz counter top and backsplash, new upgraded kitchen cabinets and the island with quartz counter (2022); all new appliances range hood, gas stove, dishwasher, stainless kitchen sink (July 2022), Samsung fridge with iPad (Jan. 2022) ; replaced main floor bathroom tub to stand in shower conversion 2022 and pot lights in lounge and dining area,Roof was done in (2022 ) ,HWT is owned **** EXTRAS **** All Curtains, SS Fridge, Stove,Dishwasher, Washer & Dryer,All Electric Light Fixtures, Humidifier System, Furnace, Air conditioner (id:43697)
Open House
This property has open houses!
2:00 pm
Ends at:4:00 pm
2:00 pm
Ends at:4:00 pm
Property Details
| MLS® Number | S11926062 |
| Property Type | Single Family |
| Community Name | West Bayfield |
| Features | Sump Pump, In-law Suite |
| Parking Space Total | 4 |
Building
| Bathroom Total | 2 |
| Bedrooms Above Ground | 2 |
| Bedrooms Below Ground | 1 |
| Bedrooms Total | 3 |
| Appliances | Central Vacuum, Water Softener, Water Purifier |
| Architectural Style | Bungalow |
| Basement Development | Finished |
| Basement Type | N/a (finished) |
| Construction Style Attachment | Detached |
| Cooling Type | Central Air Conditioning |
| Exterior Finish | Brick |
| Fireplace Present | Yes |
| Flooring Type | Laminate |
| Heating Fuel | Natural Gas |
| Heating Type | Forced Air |
| Stories Total | 1 |
| Size Interior | 700 - 1,100 Ft2 |
| Type | House |
| Utility Water | Municipal Water |
Parking
| Attached Garage |
Land
| Acreage | No |
| Sewer | Sanitary Sewer |
| Size Depth | 114 Ft |
| Size Frontage | 62 Ft |
| Size Irregular | 62 X 114 Ft |
| Size Total Text | 62 X 114 Ft |
Rooms
| Level | Type | Length | Width | Dimensions |
|---|---|---|---|---|
| Basement | Laundry Room | 2.13 m | 2.13 m | 2.13 m x 2.13 m |
| Basement | Recreational, Games Room | 3.96 m | 7.92 m | 3.96 m x 7.92 m |
| Basement | Bedroom | 3.66 m | 7.01 m | 3.66 m x 7.01 m |
| Basement | Bathroom | 2 m | 3 m | 2 m x 3 m |
| Main Level | Kitchen | 3.35 m | 3.66 m | 3.35 m x 3.66 m |
| Main Level | Living Room | 3.69 m | 6.71 m | 3.69 m x 6.71 m |
| Main Level | Dining Room | 3.69 m | 6.71 m | 3.69 m x 6.71 m |
| Main Level | Bedroom | 3.96 m | 6.71 m | 3.96 m x 6.71 m |
| Main Level | Bedroom 2 | 2.74 m | 3.66 m | 2.74 m x 3.66 m |
| Main Level | Bathroom | 2 m | 3 m | 2 m x 3 m |
https://www.realtor.ca/real-estate/27808165/133-hanmer-street-w-barrie-west-bayfield-west-bayfield
Contact Us
Contact us for more information










































