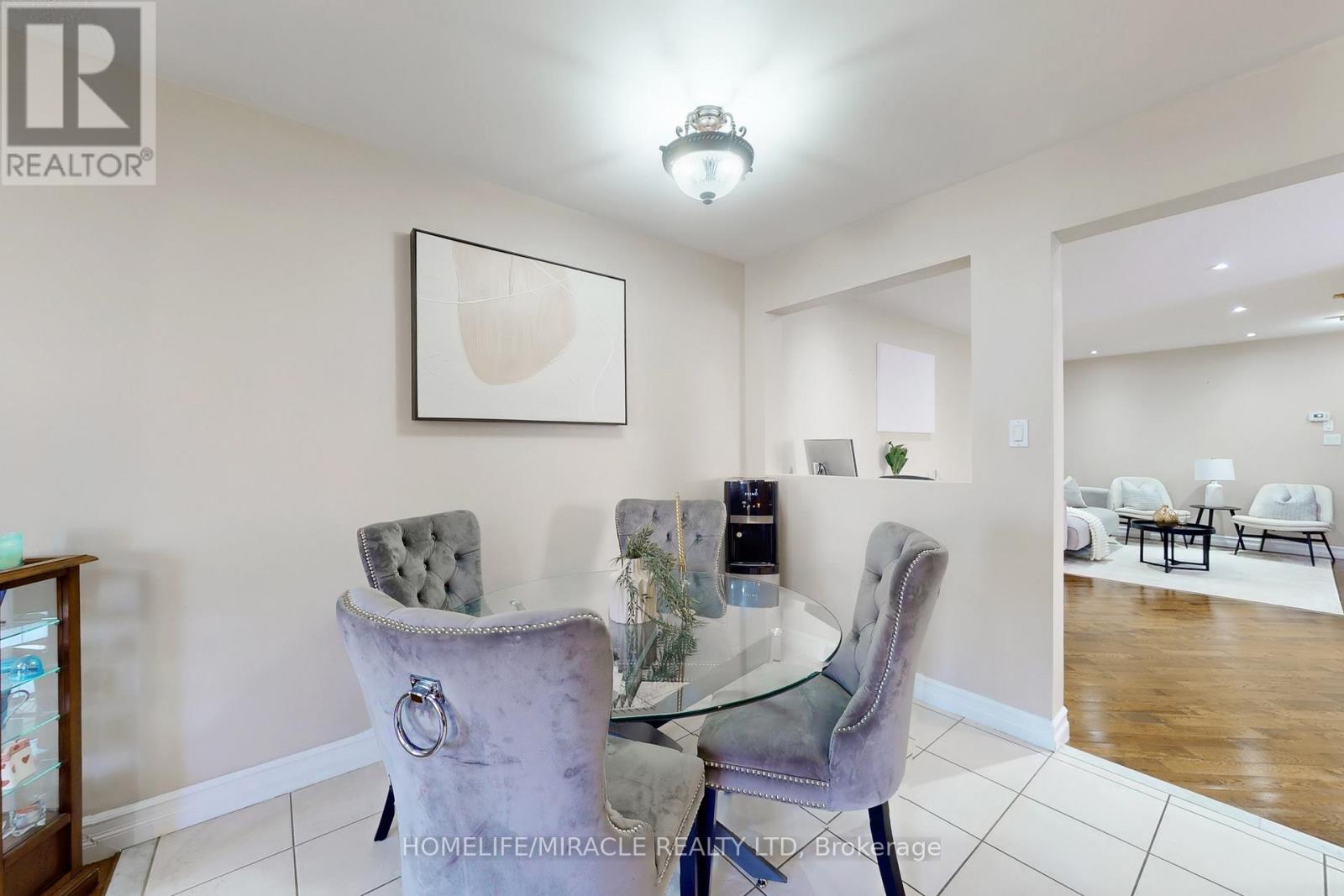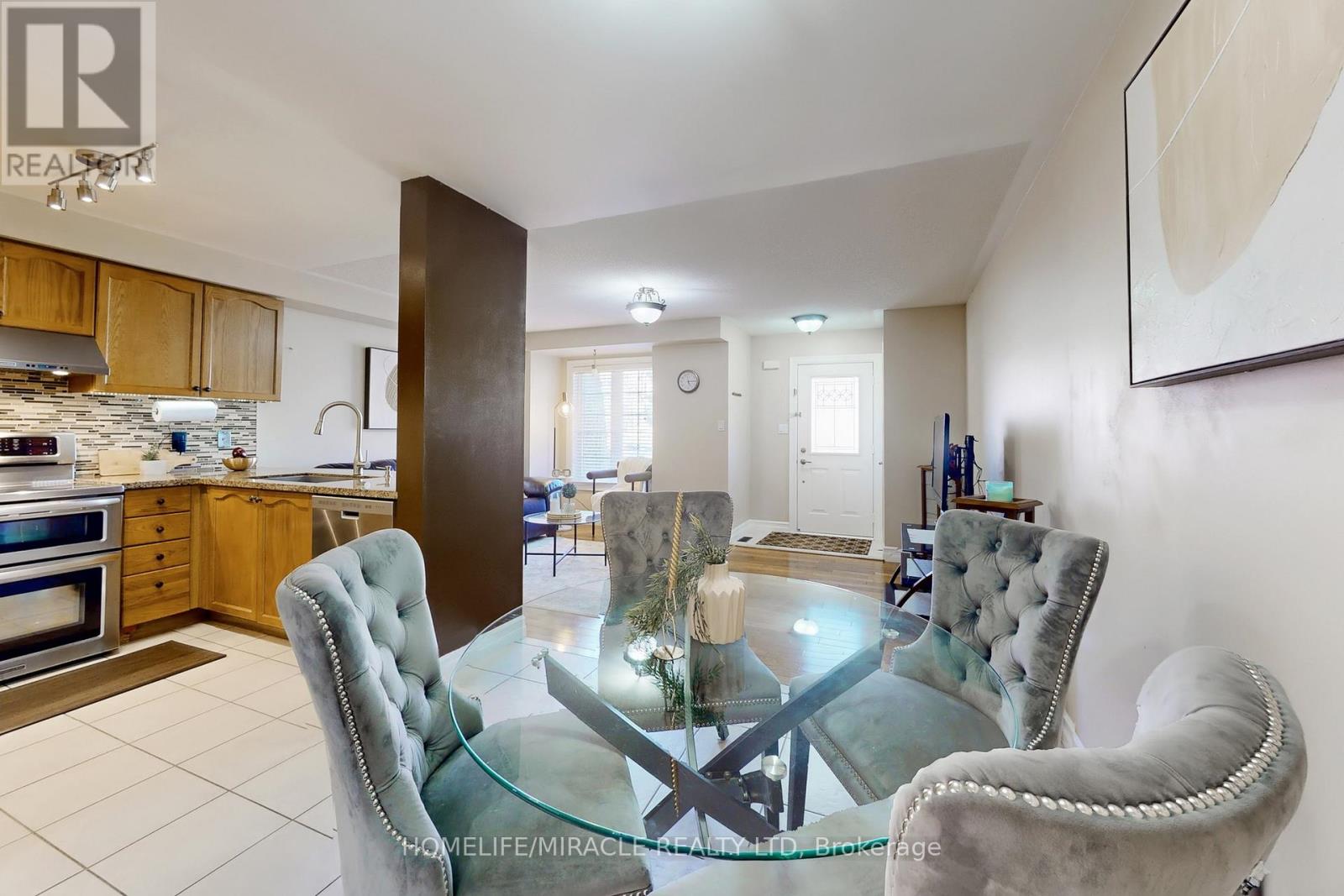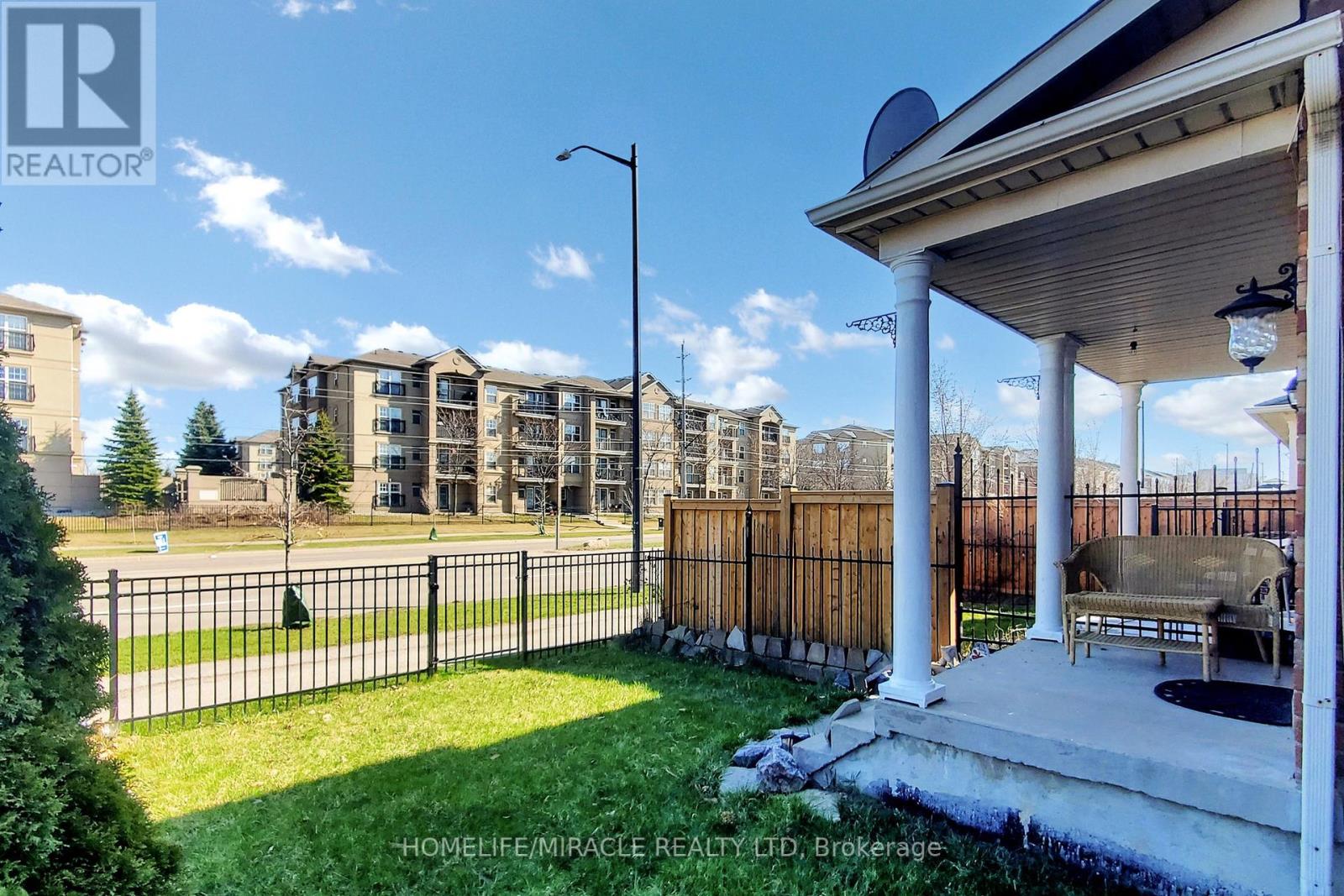5 Bedroom
4 Bathroom
2,000 - 2,500 ft2
Central Air Conditioning
Forced Air
$980,000
One of the largest semi-detached home in Milton. 2180 Sq Ft Above Grade as per MPAC which makes it larger than many detached houses. 4 bedrooms, 4 bathrooms and a fully finished basement which provides additional living space. Ideally located in the Eastern part of Milton. Main & upper levels with hardwood floors except kitchen, breakfast area and bathrooms. Main floor has large living room, dining room and a separate family room with access to the backyard with covered porch. Modern kitchen with granite counters, backsplash, stainless steel appliances and a separate breakfast area. Spiral staircase takes you to the second level where a wide hallway with gleaming hardwood floors welcomes you. Four good size bedrooms including primary bedroom with 4 piece ensuite and his & her closets. Other three bedrooms of good size. Professionally finished basement has 15 millimeter thick laminate floors, media room, bedroom, 3PC bathroom & a separate laundry room with storage folding station, storage cabinets and laundry sink. This house has parking for four cars, one in the garage and three in the widened driveway. Exterior pots lights installed around the house. This gem is in pristine condition. Convenient commuter location, close to great schools, parks, library, Leisure Centre, quick walk to Milton GO Station & easy access to Highway 401. (id:43697)
Property Details
|
MLS® Number
|
W12091115 |
|
Property Type
|
Single Family |
|
Community Name
|
1029 - DE Dempsey |
|
Amenities Near By
|
Park, Public Transit, Schools |
|
Community Features
|
Community Centre |
|
Parking Space Total
|
4 |
Building
|
Bathroom Total
|
4 |
|
Bedrooms Above Ground
|
4 |
|
Bedrooms Below Ground
|
1 |
|
Bedrooms Total
|
5 |
|
Appliances
|
Garage Door Opener Remote(s), Central Vacuum, Water Heater, Blinds, Dishwasher, Dryer, Garage Door Opener, Stove, Washer, Refrigerator |
|
Basement Development
|
Finished |
|
Basement Type
|
Full (finished) |
|
Construction Style Attachment
|
Semi-detached |
|
Cooling Type
|
Central Air Conditioning |
|
Exterior Finish
|
Brick |
|
Flooring Type
|
Hardwood, Laminate, Ceramic |
|
Foundation Type
|
Poured Concrete |
|
Half Bath Total
|
1 |
|
Heating Fuel
|
Natural Gas |
|
Heating Type
|
Forced Air |
|
Stories Total
|
2 |
|
Size Interior
|
2,000 - 2,500 Ft2 |
|
Type
|
House |
|
Utility Water
|
Municipal Water |
Parking
Land
|
Acreage
|
No |
|
Land Amenities
|
Park, Public Transit, Schools |
|
Sewer
|
Sanitary Sewer |
|
Size Depth
|
109 Ft ,10 In |
|
Size Frontage
|
22 Ft ,6 In |
|
Size Irregular
|
22.5 X 109.9 Ft |
|
Size Total Text
|
22.5 X 109.9 Ft |
Rooms
| Level |
Type |
Length |
Width |
Dimensions |
|
Second Level |
Primary Bedroom |
6.4 m |
5.18 m |
6.4 m x 5.18 m |
|
Second Level |
Bedroom 2 |
3.8 m |
2.62 m |
3.8 m x 2.62 m |
|
Second Level |
Bedroom 3 |
4.72 m |
2.75 m |
4.72 m x 2.75 m |
|
Second Level |
Bedroom 4 |
3.1 m |
2.75 m |
3.1 m x 2.75 m |
|
Basement |
Bedroom |
3.66 m |
2.85 m |
3.66 m x 2.85 m |
|
Basement |
Laundry Room |
3.96 m |
1.83 m |
3.96 m x 1.83 m |
|
Basement |
Recreational, Games Room |
5.79 m |
3.25 m |
5.79 m x 3.25 m |
|
Ground Level |
Living Room |
6.4 m |
2.93 m |
6.4 m x 2.93 m |
|
Ground Level |
Dining Room |
2.87 m |
2.6 m |
2.87 m x 2.6 m |
|
Ground Level |
Family Room |
5.08 m |
3.35 m |
5.08 m x 3.35 m |
|
Ground Level |
Kitchen |
2.75 m |
2.44 m |
2.75 m x 2.44 m |
|
Ground Level |
Eating Area |
2.75 m |
2.75 m |
2.75 m x 2.75 m |
Utilities
|
Cable
|
Available |
|
Sewer
|
Available |
https://www.realtor.ca/real-estate/28186849/1324-mowat-lane-milton-1029-de-dempsey-1029-de-dempsey




















































