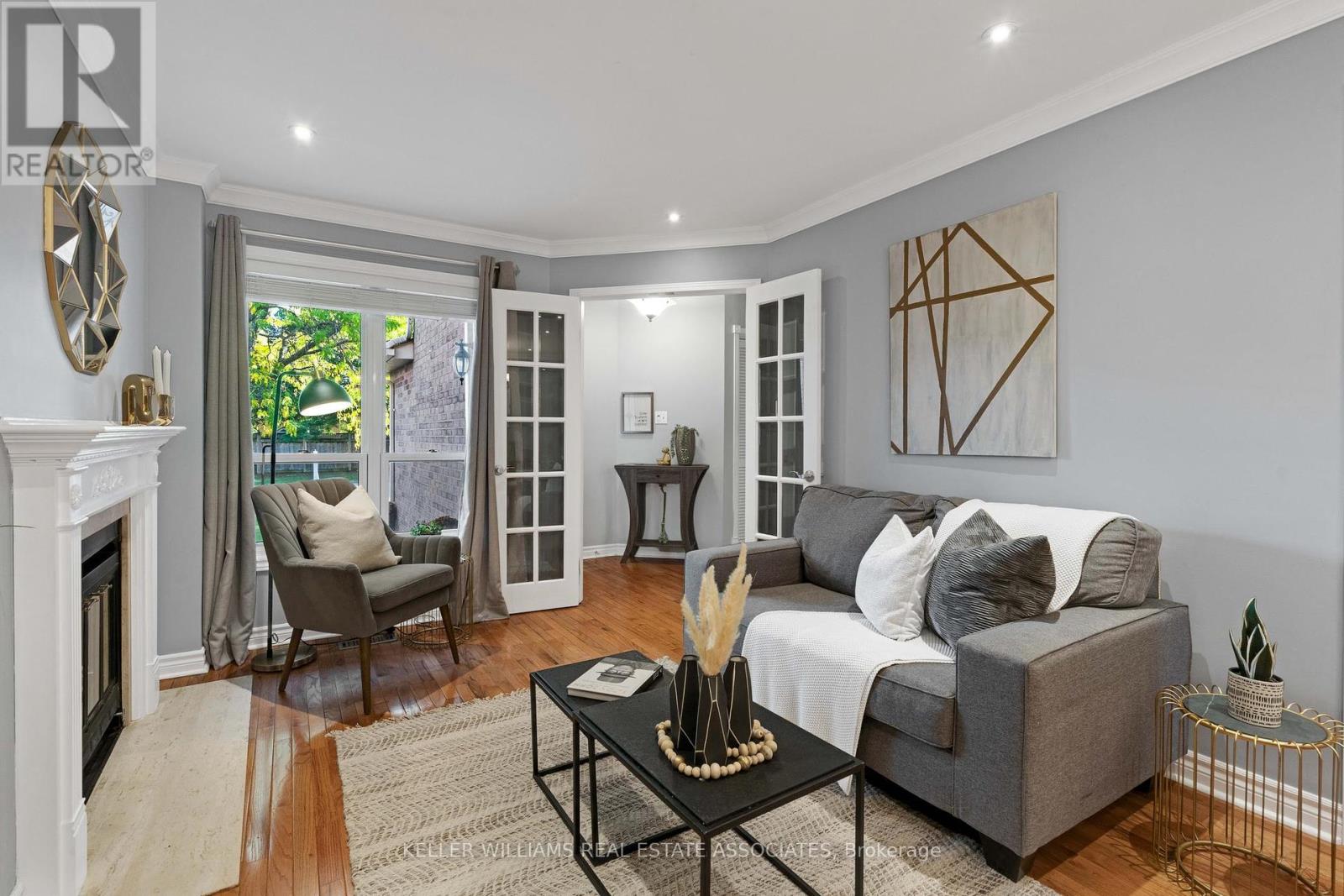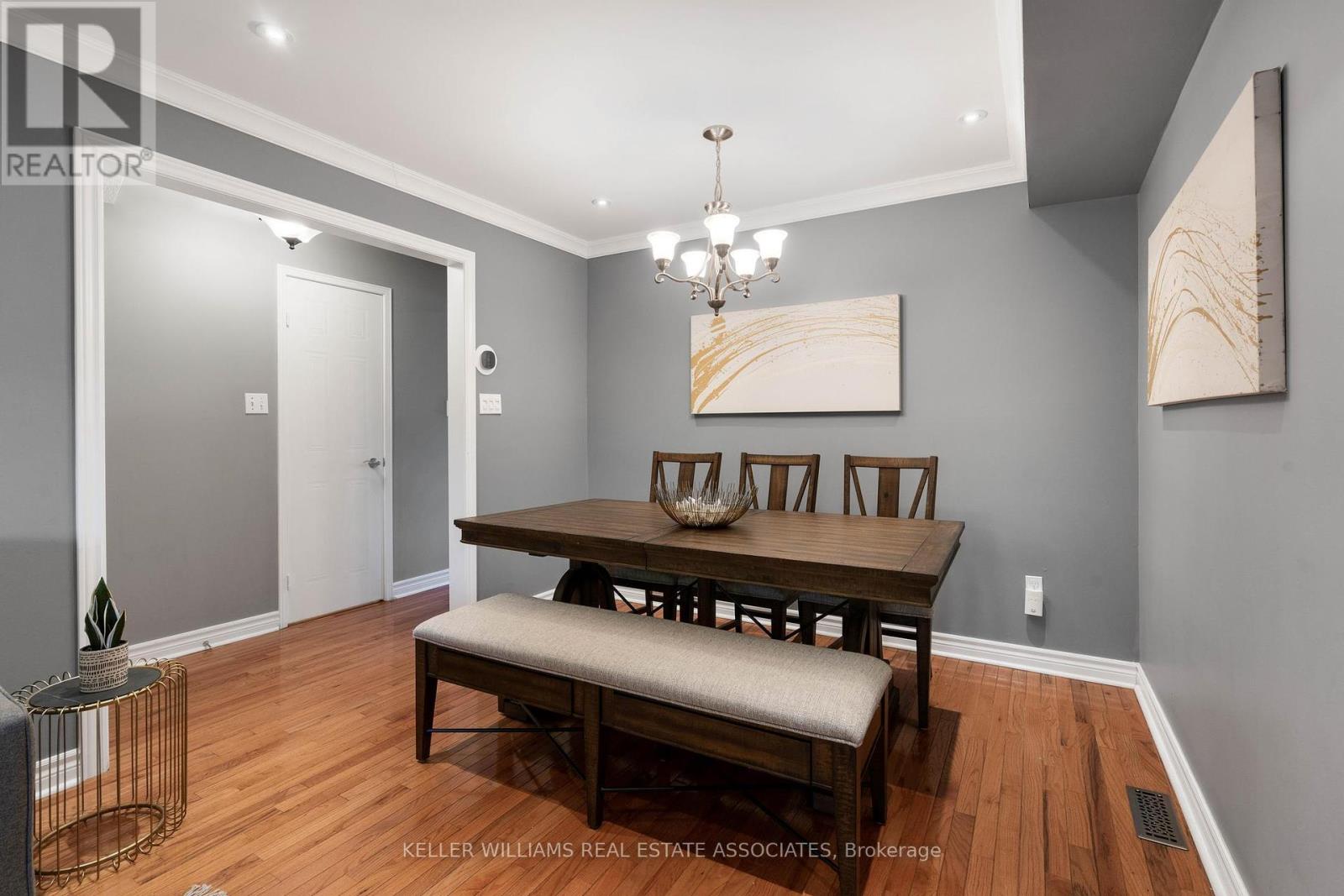1321 Valerie Crescent Oakville, Ontario L6J 7E2
$1,150,000
Welcome to 1321 Valerie Cres in the sought after neighbourhood of Clearview. This Beautiful home has 3 generously sized bedrooms and 4 bathrooms making it perfect for a family, first time home buyer or investor. This home is perfectly situated in a family friendly neighbourhood just steps from parks, green space, top rated schools, recreation and endless walking trails. Tastefully updated throughout, the home boasts modern finishes, 2 renovated bathrooms, a fully finished basement with brand new broadloom, and ample space for both living comfortably and entertaining guests. **** EXTRAS **** Totalling just under 2,000 sq feet (1,427 above grade and 500 in the finished bsmt) with proximity to major transit routes, GO Station, and shopping, this home has the perfect blend of convenience and comfort (id:43697)
Property Details
| MLS® Number | W10433355 |
| Property Type | Single Family |
| Community Name | Clearview |
| AmenitiesNearBy | Park, Schools, Public Transit, Place Of Worship |
| Features | Level Lot, Level |
| ParkingSpaceTotal | 3 |
| Structure | Deck |
Building
| BathroomTotal | 4 |
| BedroomsAboveGround | 3 |
| BedroomsTotal | 3 |
| Amenities | Fireplace(s) |
| Appliances | Water Heater, Garage Door Opener Remote(s), Dishwasher, Dryer, Garage Door Opener, Microwave, Refrigerator, Stove, Washer, Window Coverings |
| BasementDevelopment | Finished |
| BasementType | Full (finished) |
| ConstructionStyleAttachment | Detached |
| CoolingType | Central Air Conditioning |
| ExteriorFinish | Brick |
| FireplacePresent | Yes |
| FireplaceTotal | 2 |
| FlooringType | Hardwood, Carpeted |
| FoundationType | Unknown |
| HalfBathTotal | 1 |
| HeatingFuel | Electric |
| HeatingType | Heat Pump |
| StoriesTotal | 2 |
| SizeInterior | 1499.9875 - 1999.983 Sqft |
| Type | House |
| UtilityWater | Municipal Water |
Parking
| Attached Garage |
Land
| Acreage | No |
| FenceType | Fenced Yard |
| LandAmenities | Park, Schools, Public Transit, Place Of Worship |
| Sewer | Sanitary Sewer |
| SizeDepth | 113 Ft |
| SizeFrontage | 21 Ft ,10 In |
| SizeIrregular | 21.9 X 113 Ft |
| SizeTotalText | 21.9 X 113 Ft |
Rooms
| Level | Type | Length | Width | Dimensions |
|---|---|---|---|---|
| Second Level | Primary Bedroom | 3.03 m | 5.24 m | 3.03 m x 5.24 m |
| Second Level | Bedroom 2 | 3.12 m | 2.58 m | 3.12 m x 2.58 m |
| Second Level | Bedroom 3 | 4.59 m | 3.08 m | 4.59 m x 3.08 m |
| Basement | Recreational, Games Room | 6.89 m | 5.06 m | 6.89 m x 5.06 m |
| Main Level | Living Room | 3.32 m | 3.67 m | 3.32 m x 3.67 m |
| Main Level | Dining Room | 2.71 m | 3.1 m | 2.71 m x 3.1 m |
| Main Level | Kitchen | 3.03 m | 5.24 m | 3.03 m x 5.24 m |
| Main Level | Eating Area | 2.92 m | 2.08 m | 2.92 m x 2.08 m |
https://www.realtor.ca/real-estate/27671381/1321-valerie-crescent-oakville-clearview-clearview
Interested?
Contact us for more information









































