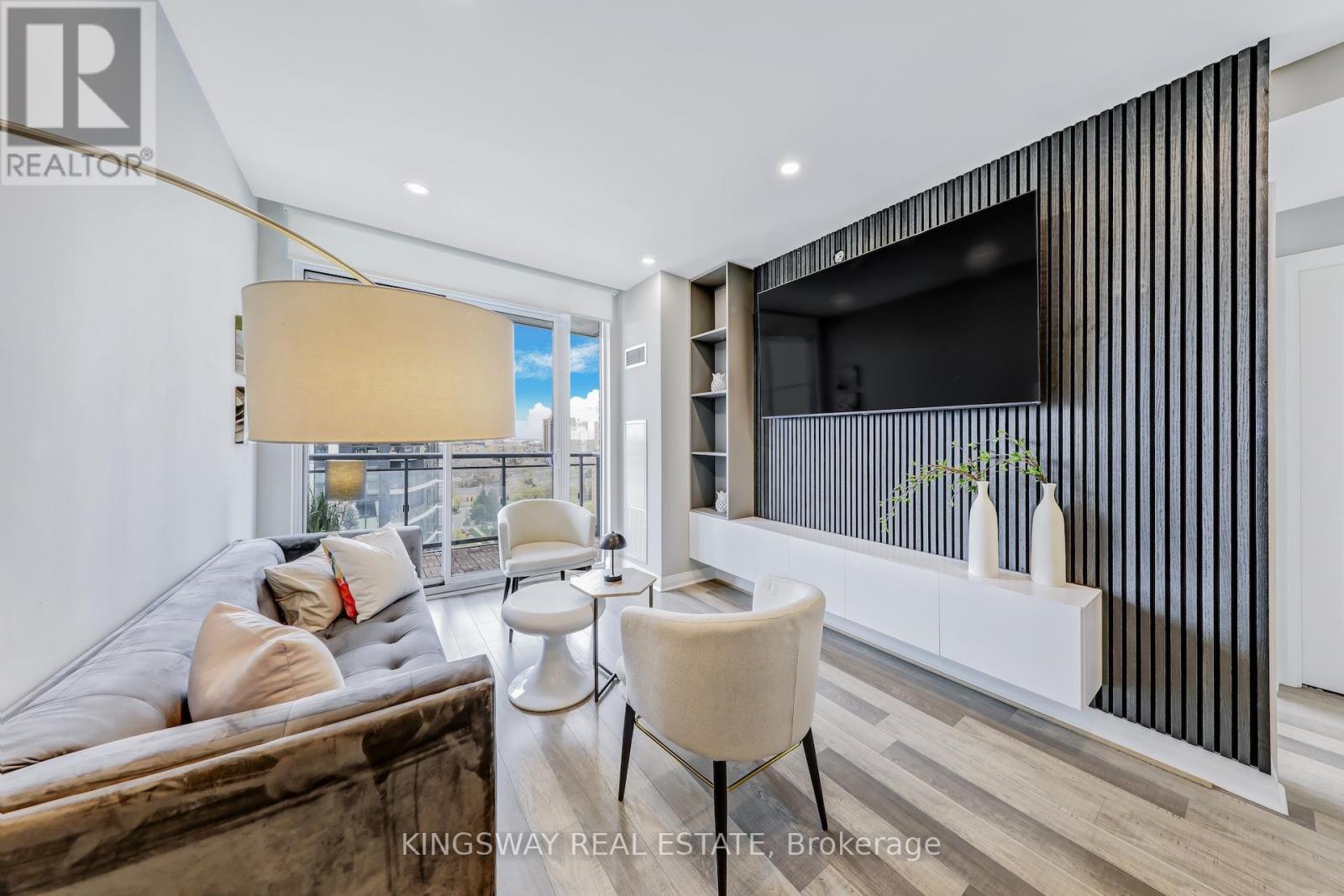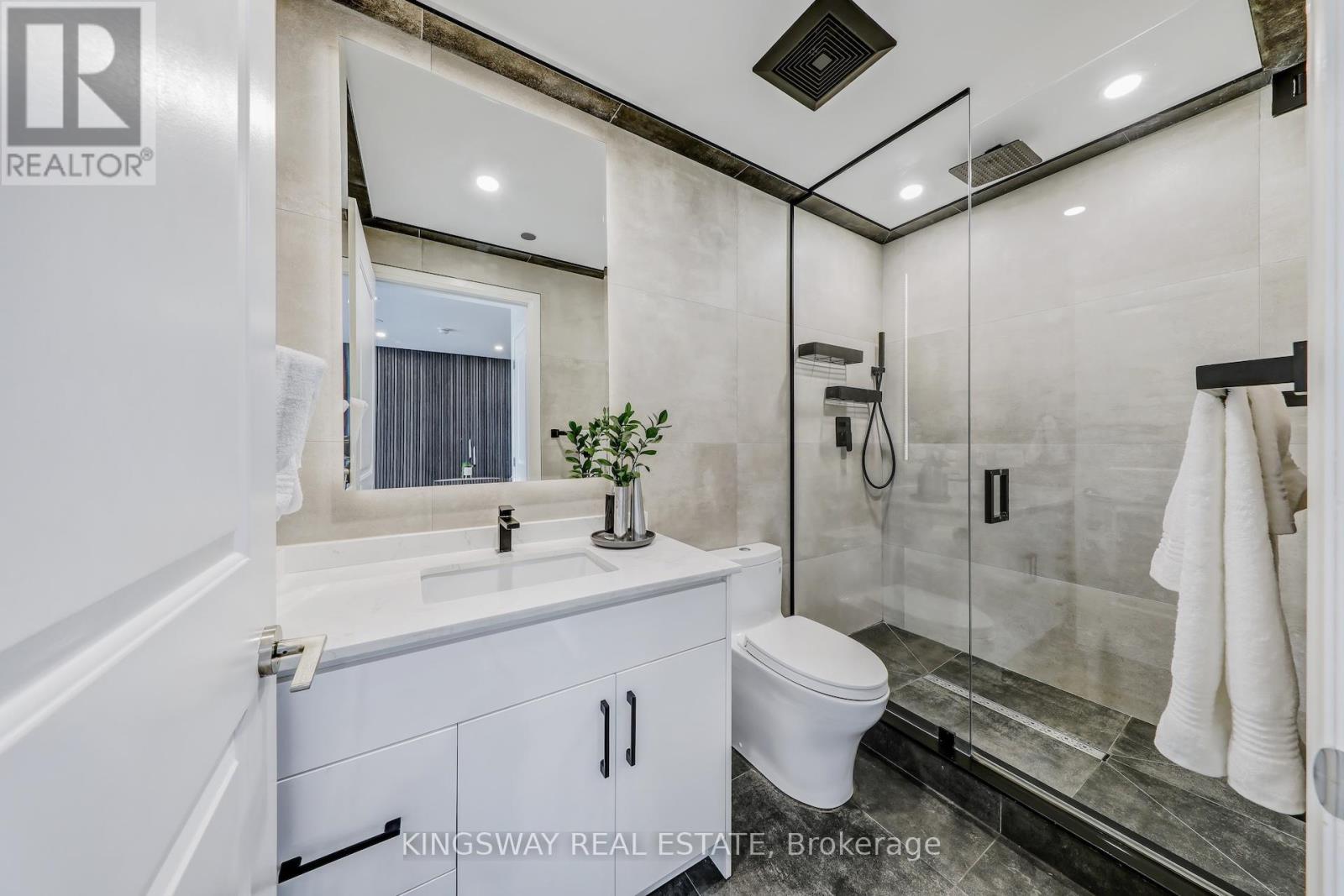1316 - 5033 Four Springs Avenue Mississauga, Ontario L5R 0E4
$569,000Maintenance, Heat, Water, Common Area Maintenance, Parking, Insurance
$541 Monthly
Maintenance, Heat, Water, Common Area Maintenance, Parking, Insurance
$541 MonthlyStep into a home where style meets comfort. This beautifully appointed one-bedroom plus den unit seamlessly blends contemporary sophistication with smart, functional design. Every detail, from the high-quality finishes to the meticulous craftsmanship, is curated to provide a luxurious living experience.Nestled in the lively core of Mississauga, at the prime intersection of Hurontario and Eglinton, this home offers unmatched convenience. Within walking distance, you'll find easy access to Highway 401, an array of fantastic dining options, grocery stores, charming cafés, banks, and more.The building is a true lifestyle haven, featuring an array of exceptional amenities. Enjoy a dip in the pristine indoor pool, host friends for a movie in the state-of-the-art theatre, or unwind in the peaceful library. For families, the dedicated childrens playroom is perfect for little ones, while those passionate about fitness will appreciate the fully equipped gym. With stylish lounges, party rooms, and expansive social spaces, theres something for every need and occasion.Seize the opportunity to call this unique, thoughtfully designed condo your home in one of Mississaugas most coveted locations. (id:43697)
Property Details
| MLS® Number | W12122382 |
| Property Type | Single Family |
| Community Name | Hurontario |
| Community Features | Pet Restrictions |
| Features | Balcony, In Suite Laundry |
| Parking Space Total | 1 |
Building
| Bathroom Total | 1 |
| Bedrooms Above Ground | 1 |
| Bedrooms Below Ground | 1 |
| Bedrooms Total | 2 |
| Age | 6 To 10 Years |
| Amenities | Security/concierge, Exercise Centre, Sauna, Visitor Parking, Storage - Locker |
| Appliances | Blinds, Dryer, Washer |
| Cooling Type | Central Air Conditioning |
| Exterior Finish | Aluminum Siding, Concrete |
| Flooring Type | Laminate |
| Heating Fuel | Electric |
| Heating Type | Heat Pump |
| Size Interior | 600 - 699 Ft2 |
| Type | Apartment |
Parking
| Underground | |
| Garage |
Land
| Acreage | No |
Rooms
| Level | Type | Length | Width | Dimensions |
|---|---|---|---|---|
| Flat | Living Room | 3.17 m | 3.17 m | 3.17 m x 3.17 m |
| Flat | Dining Room | 3.17 m | 6.1 m | 3.17 m x 6.1 m |
| Flat | Kitchen | 2.5 m | 2.5 m | 2.5 m x 2.5 m |
| Flat | Primary Bedroom | 3.4 m | 3.3 m | 3.4 m x 3.3 m |
| Flat | Den | 2.9 m | 2.6 m | 2.9 m x 2.6 m |
Contact Us
Contact us for more information


























