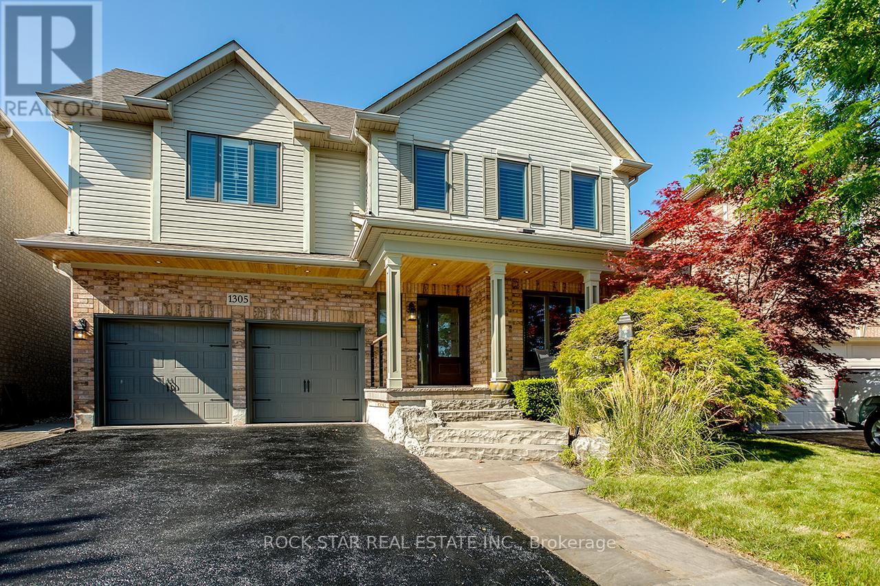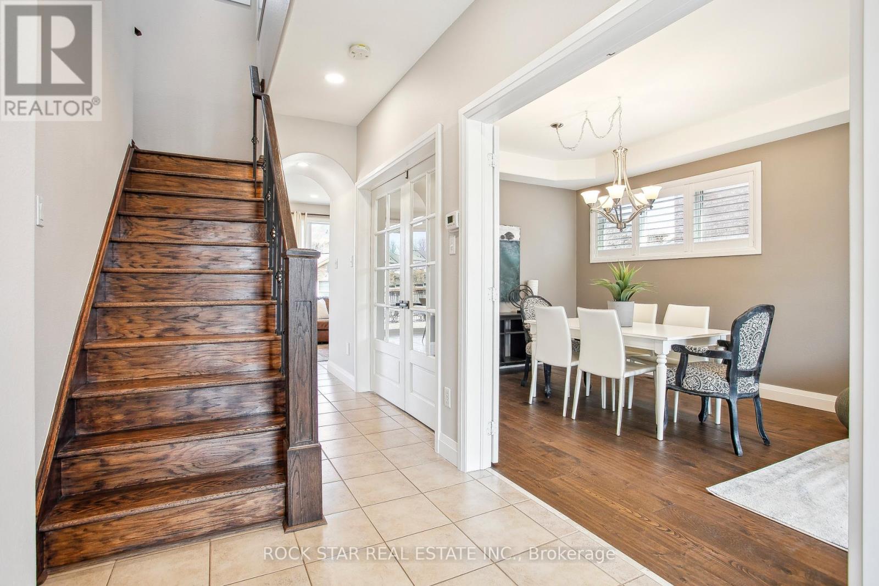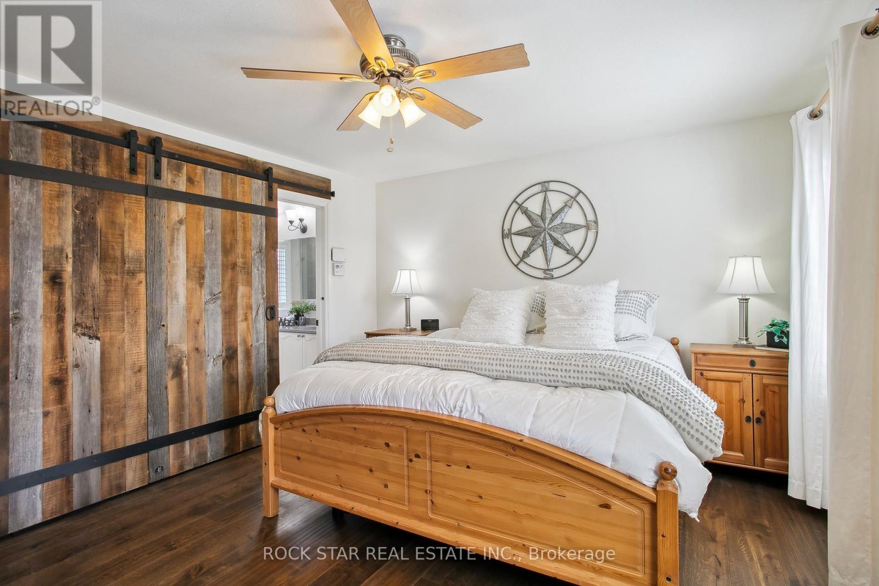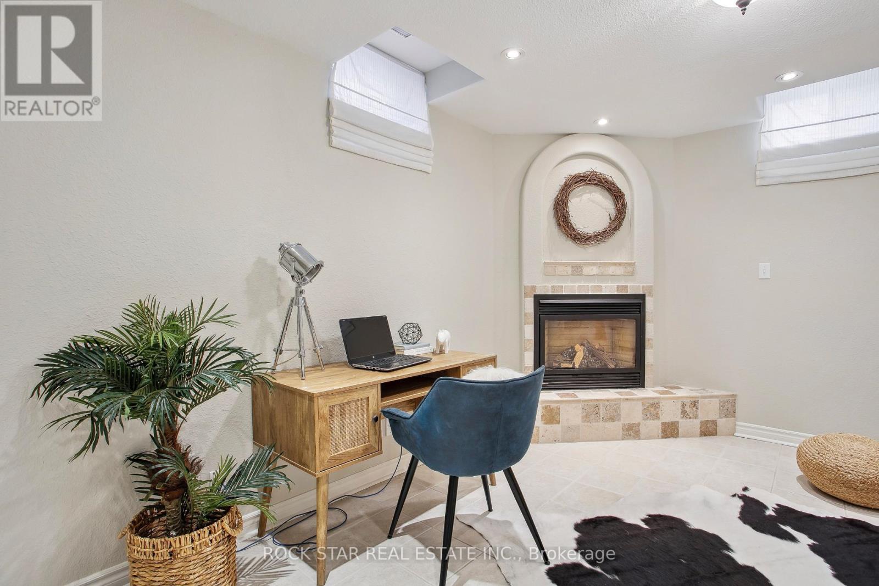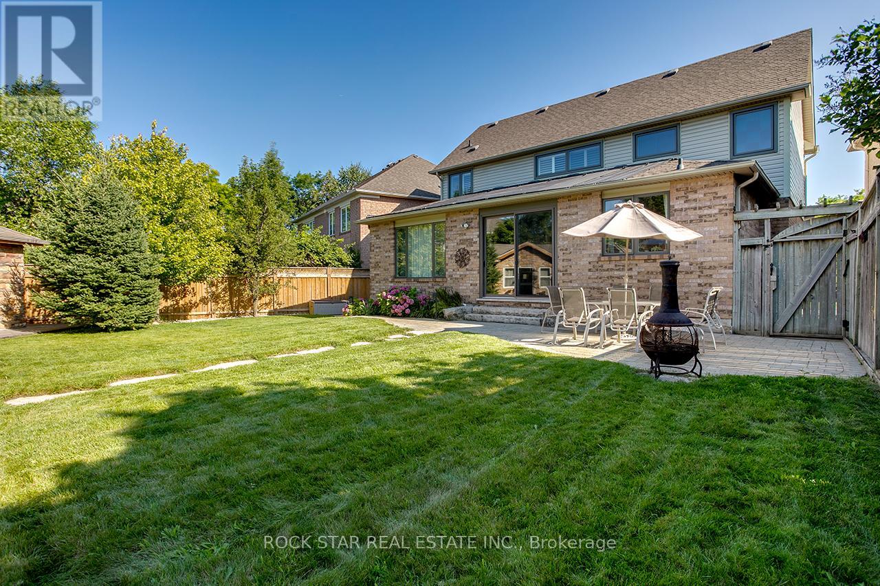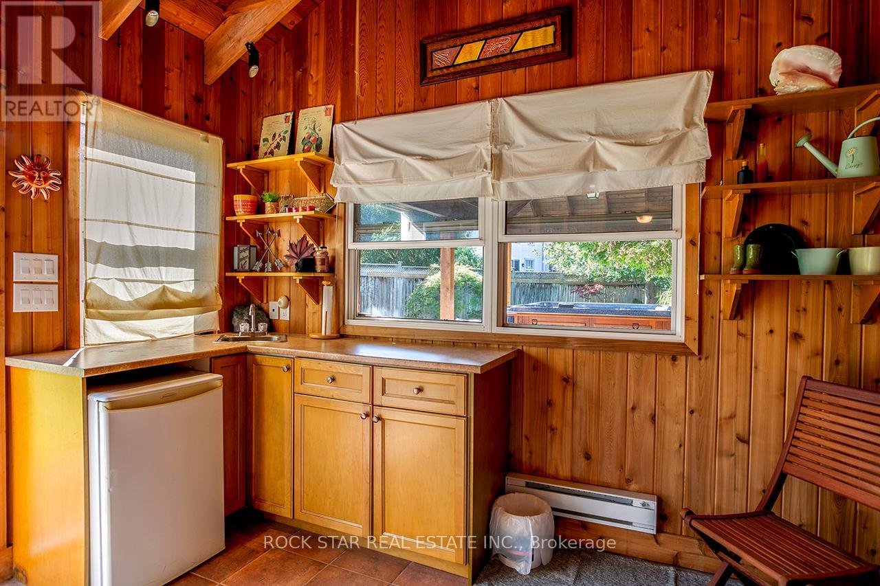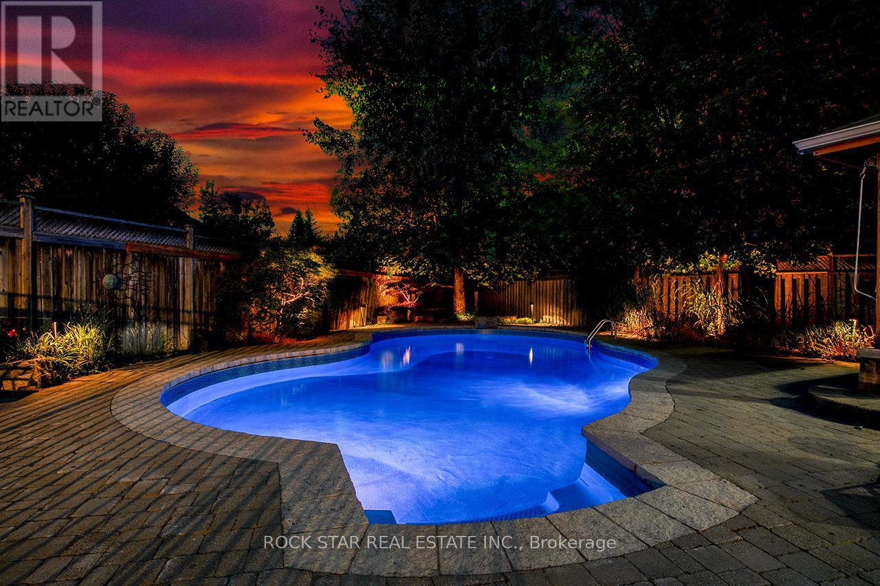4 Bedroom
5 Bathroom
1,500 - 2,000 ft2
Fireplace
Inground Pool
Central Air Conditioning
Forced Air
Lawn Sprinkler, Landscaped
$1,749,900
Experience the pinnacle of luxury living in this beautiful West Oak Trails home, nestled on a quiet street with exceptional curb appeal and a welcoming covered veranda. Step inside to an inviting, open-concept main floor where a spacious eat-in kitchen that seamlessly flows into a cozy family room with a gas fireplace and built-in surround sound speakersperfect for movie nights and entertaining. The true highlight awaits outdoorsno need for a cottage when you have one of the most spectacular backyards in North Oakville. Situated on an oversized lot, your private oasis and entertainers dream, featuring a concrete in-ground heated saltwater pool with a secure safety fence, solar heating system, and luxurious Arctic Spa 6-person hot tub. Indulge in entertaining or relaxation with the heated pool house equipped with a built-in 6-person electric sauna and steamer and 2pc bathroom - designed for ultimate relaxation and entertainment. Upstairs, youll discover three generously sized bedrooms, a spacious primary suite with a walk-in closet, a lavish 4-piece ensuite featuring a rejuvenating jet massage tub and a shower built for two!. The fully finished basement offers rare custom extra-height 9-ft ceilings, in-floor radiant heating throughout, a rec room with a gas fireplace, built-in surround sound system, an additional bedroom, laundry area, and a stylish 3-piece bathroom. Freshly painted throughout, this home is move-in ready. Enjoy the convenience of an in-ground sprinkler system and easy access to highly-rated schools, serene parks, vibrant playgrounds, Glen Abbey Golf Club, New Oakville Hospital, and endless trails for family adventures. This property combines luxury, convenience, and the ideal lifestyle. First time ever offered for sale! (id:43697)
Property Details
|
MLS® Number
|
W12068318 |
|
Property Type
|
Single Family |
|
Community Name
|
1022 - WT West Oak Trails |
|
Amenities Near By
|
Hospital, Schools, Public Transit, Place Of Worship |
|
Equipment Type
|
None |
|
Features
|
Lighting, Sauna |
|
Parking Space Total
|
6 |
|
Pool Type
|
Inground Pool |
|
Rental Equipment Type
|
None |
|
Structure
|
Shed |
Building
|
Bathroom Total
|
5 |
|
Bedrooms Above Ground
|
3 |
|
Bedrooms Below Ground
|
1 |
|
Bedrooms Total
|
4 |
|
Age
|
16 To 30 Years |
|
Amenities
|
Fireplace(s) |
|
Appliances
|
Hot Tub, Water Heater, Garage Door Opener Remote(s) |
|
Basement Development
|
Finished |
|
Basement Type
|
Full (finished) |
|
Construction Style Attachment
|
Detached |
|
Cooling Type
|
Central Air Conditioning |
|
Exterior Finish
|
Brick Facing |
|
Fireplace Present
|
Yes |
|
Fireplace Total
|
2 |
|
Foundation Type
|
Poured Concrete |
|
Half Bath Total
|
2 |
|
Heating Fuel
|
Natural Gas |
|
Heating Type
|
Forced Air |
|
Stories Total
|
2 |
|
Size Interior
|
1,500 - 2,000 Ft2 |
|
Type
|
House |
|
Utility Water
|
Municipal Water |
Parking
Land
|
Acreage
|
No |
|
Fence Type
|
Fully Fenced, Fenced Yard |
|
Land Amenities
|
Hospital, Schools, Public Transit, Place Of Worship |
|
Landscape Features
|
Lawn Sprinkler, Landscaped |
|
Sewer
|
Sanitary Sewer |
|
Size Depth
|
110 Ft ,1 In |
|
Size Frontage
|
38 Ft ,8 In |
|
Size Irregular
|
38.7 X 110.1 Ft |
|
Size Total Text
|
38.7 X 110.1 Ft|under 1/2 Acre |
|
Zoning Description
|
Rl6 |
Rooms
| Level |
Type |
Length |
Width |
Dimensions |
|
Second Level |
Primary Bedroom |
4.32 m |
3.99 m |
4.32 m x 3.99 m |
|
Second Level |
Bedroom 2 |
3.89 m |
2.9 m |
3.89 m x 2.9 m |
|
Second Level |
Bedroom 3 |
3.89 m |
3.1 m |
3.89 m x 3.1 m |
|
Basement |
Cold Room |
3.49 m |
1.09 m |
3.49 m x 1.09 m |
|
Basement |
Laundry Room |
2.77 m |
1.6 m |
2.77 m x 1.6 m |
|
Basement |
Recreational, Games Room |
5.59 m |
3.07 m |
5.59 m x 3.07 m |
|
Basement |
Bedroom |
3.68 m |
3.71 m |
3.68 m x 3.71 m |
|
Main Level |
Kitchen |
3.78 m |
3.48 m |
3.78 m x 3.48 m |
|
Main Level |
Eating Area |
3.17 m |
2.77 m |
3.17 m x 2.77 m |
|
Main Level |
Living Room |
6.55 m |
3.25 m |
6.55 m x 3.25 m |
|
Main Level |
Dining Room |
6.55 m |
3.25 m |
6.55 m x 3.25 m |
|
Main Level |
Family Room |
4.7 m |
3.78 m |
4.7 m x 3.78 m |
https://www.realtor.ca/real-estate/28134931/1305-ashwood-terrace-oakville-1022-wt-west-oak-trails-1022-wt-west-oak-trails

