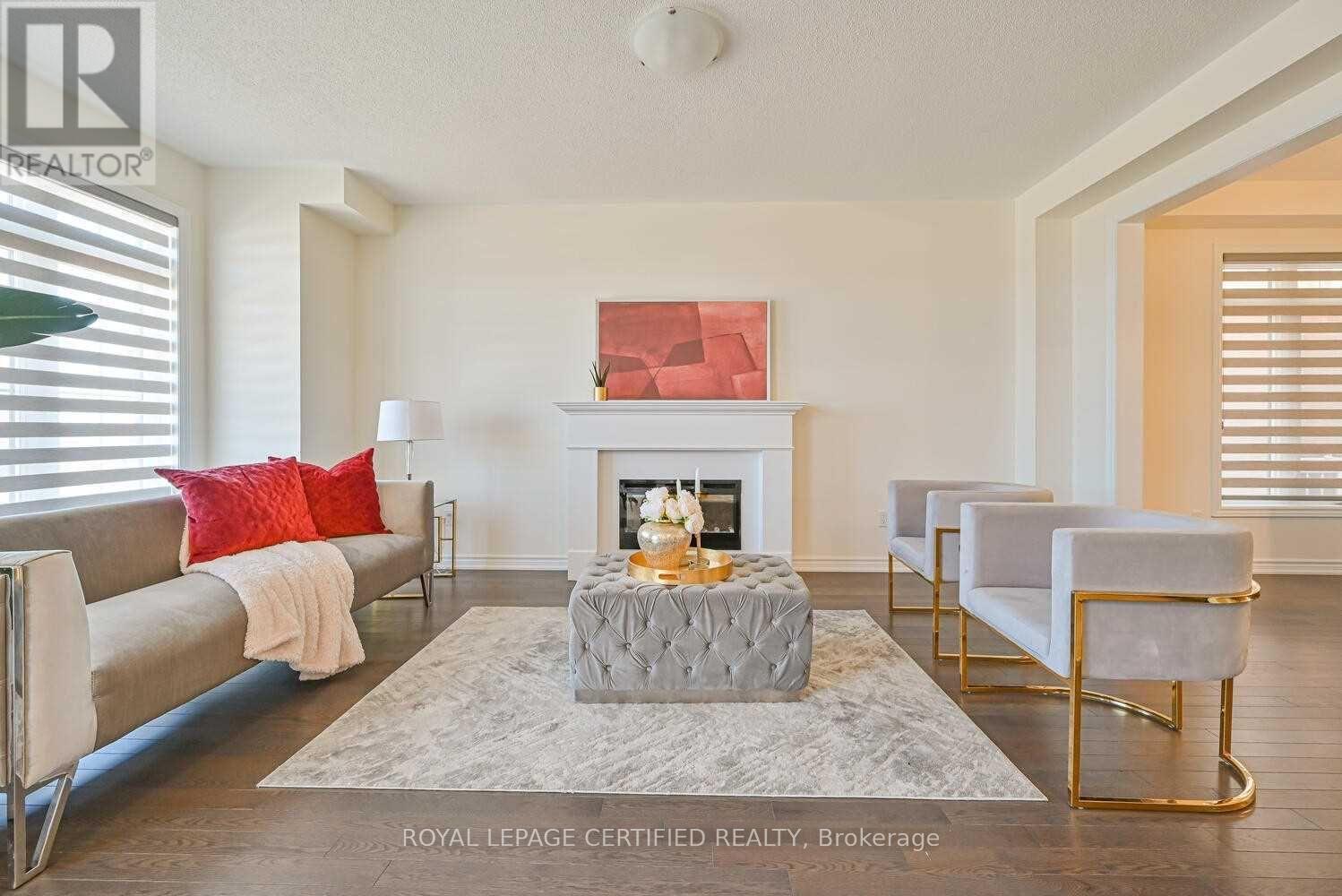13 Eberly Woods Drive Caledon, Ontario L7C 4H8
4 Bedroom
3 Bathroom
2499.9795 - 2999.975 sqft
Fireplace
Central Air Conditioning
Forced Air
$1,228,500
It Is a Great Opportunity To Own This Beautiful House Rarely Lived, built in 2022. Beautiful 4 Bedroom House With Second Floor Laundry. Beautiful Layout With Separate Living, Separate Dining And Separate Family Room. Upgraded Kitchen With Quartz Countertop, Hardwood On Main Floor and Oak Stairs With Iron Pickets. Well Maintained House In A Prime Neighbourhood & Much More. (id:43697)
Property Details
| MLS® Number | W10925932 |
| Property Type | Single Family |
| Community Name | Caledon East |
| ParkingSpaceTotal | 3 |
Building
| BathroomTotal | 3 |
| BedroomsAboveGround | 4 |
| BedroomsTotal | 4 |
| Amenities | Fireplace(s) |
| BasementDevelopment | Unfinished |
| BasementType | N/a (unfinished) |
| ConstructionStyleAttachment | Detached |
| CoolingType | Central Air Conditioning |
| ExteriorFinish | Brick, Stone |
| FireplacePresent | Yes |
| FireplaceTotal | 1 |
| FoundationType | Unknown |
| HalfBathTotal | 1 |
| HeatingFuel | Natural Gas |
| HeatingType | Forced Air |
| StoriesTotal | 2 |
| SizeInterior | 2499.9795 - 2999.975 Sqft |
| Type | House |
| UtilityWater | Municipal Water |
Parking
| Attached Garage |
Land
| Acreage | No |
| Sewer | Sanitary Sewer |
| SizeDepth | 87 Ft |
| SizeFrontage | 30 Ft |
| SizeIrregular | 30 X 87 Ft |
| SizeTotalText | 30 X 87 Ft |
Rooms
| Level | Type | Length | Width | Dimensions |
|---|---|---|---|---|
| Second Level | Primary Bedroom | Measurements not available | ||
| Second Level | Bedroom 2 | Measurements not available | ||
| Second Level | Bedroom 3 | Measurements not available | ||
| Second Level | Bedroom 4 | Measurements not available | ||
| Main Level | Living Room | Measurements not available | ||
| Main Level | Dining Room | Measurements not available | ||
| Main Level | Family Room | Measurements not available | ||
| Main Level | Kitchen | Measurements not available | ||
| Main Level | Eating Area | Measurements not available |
https://www.realtor.ca/real-estate/27683761/13-eberly-woods-drive-caledon-caledon-east-caledon-east
Interested?
Contact us for more information































