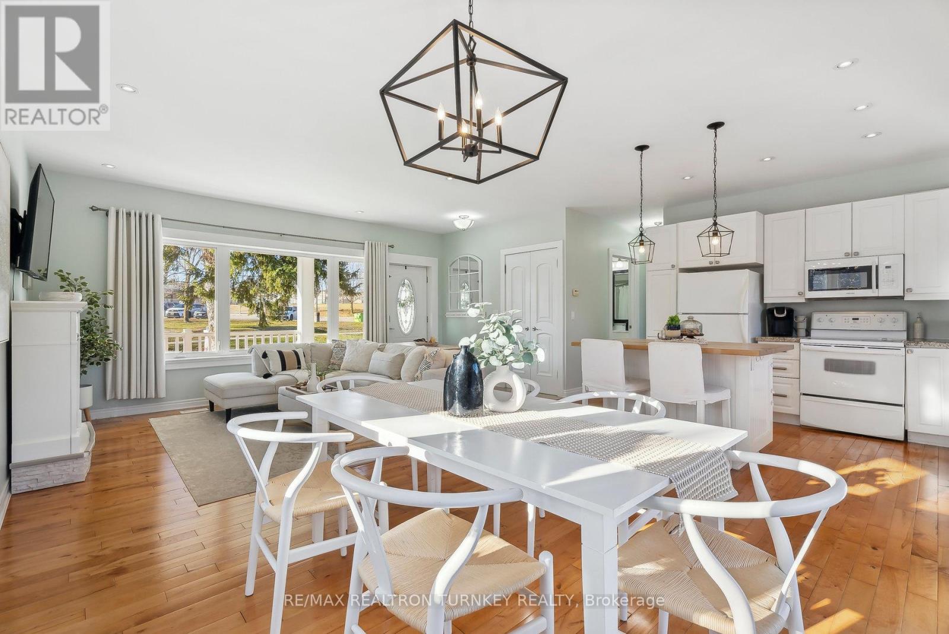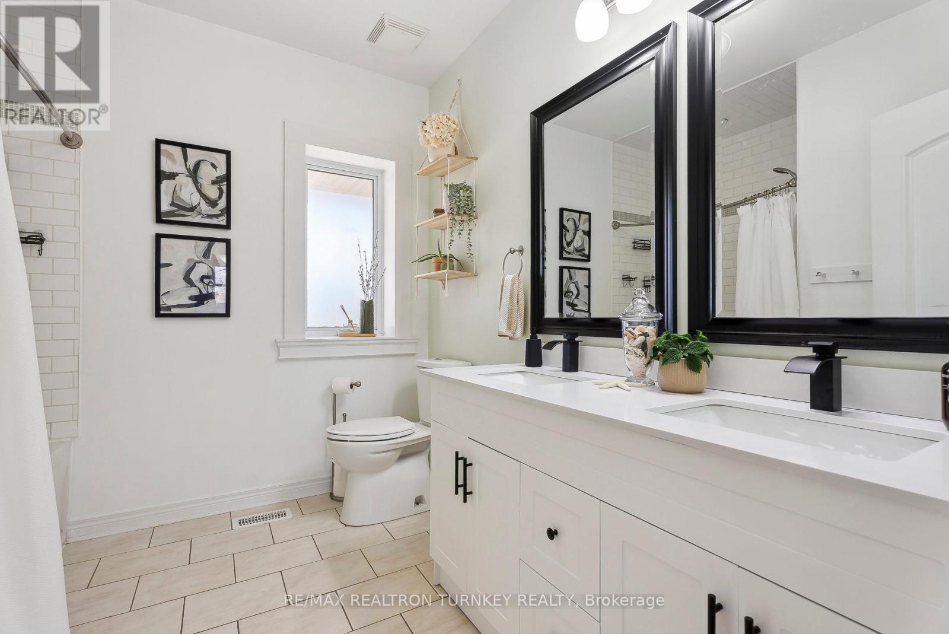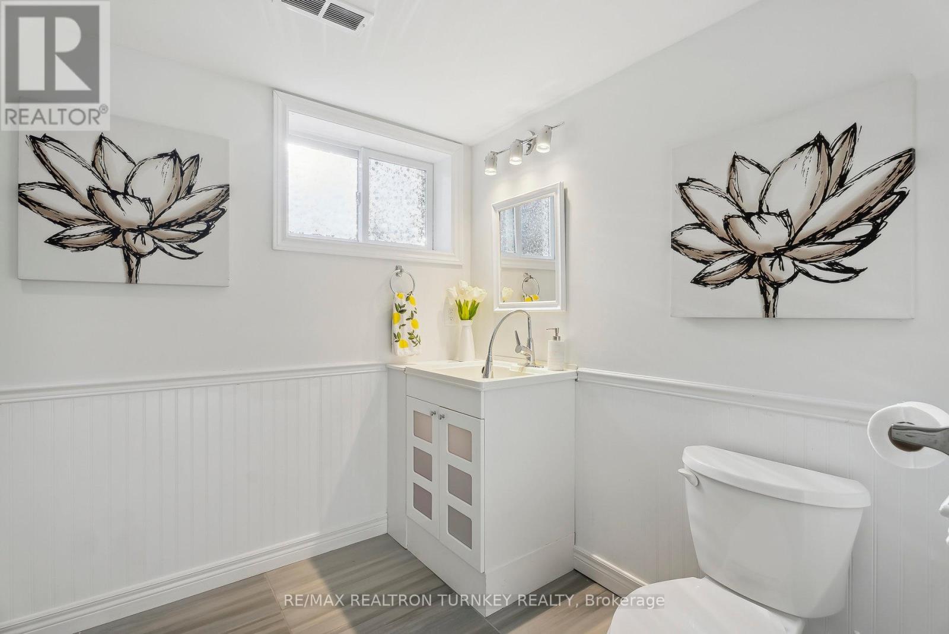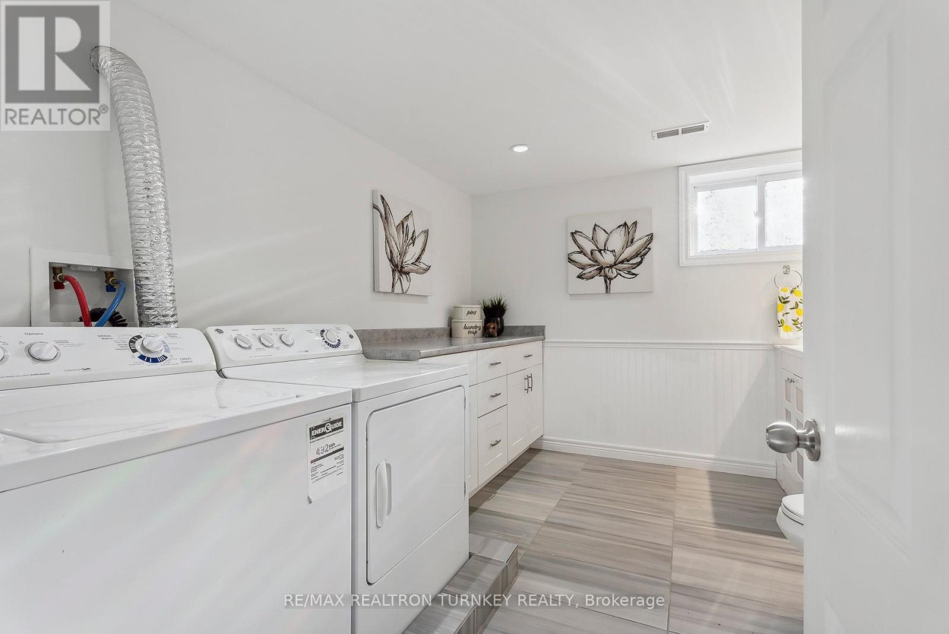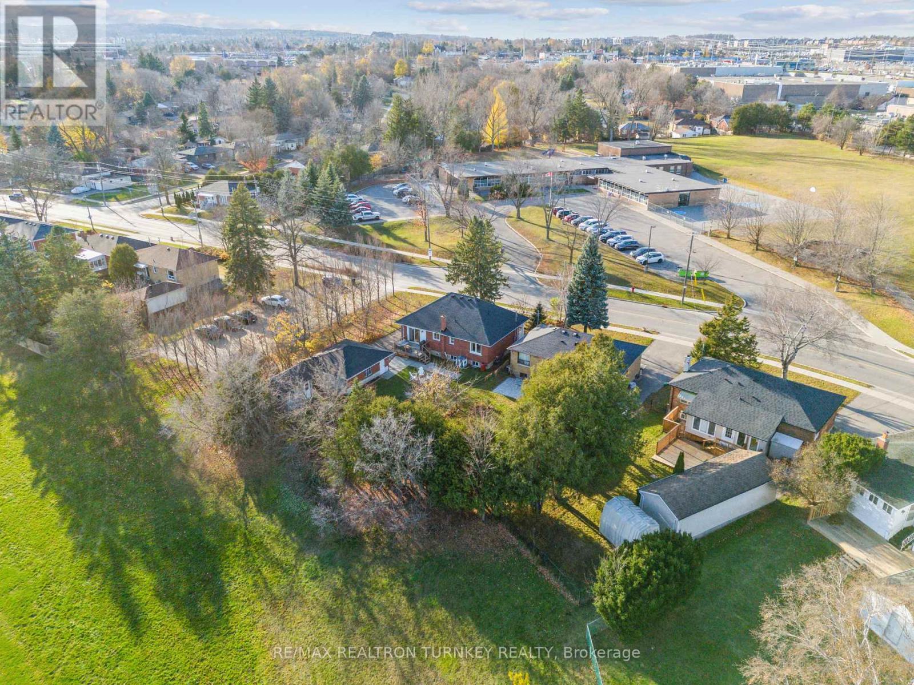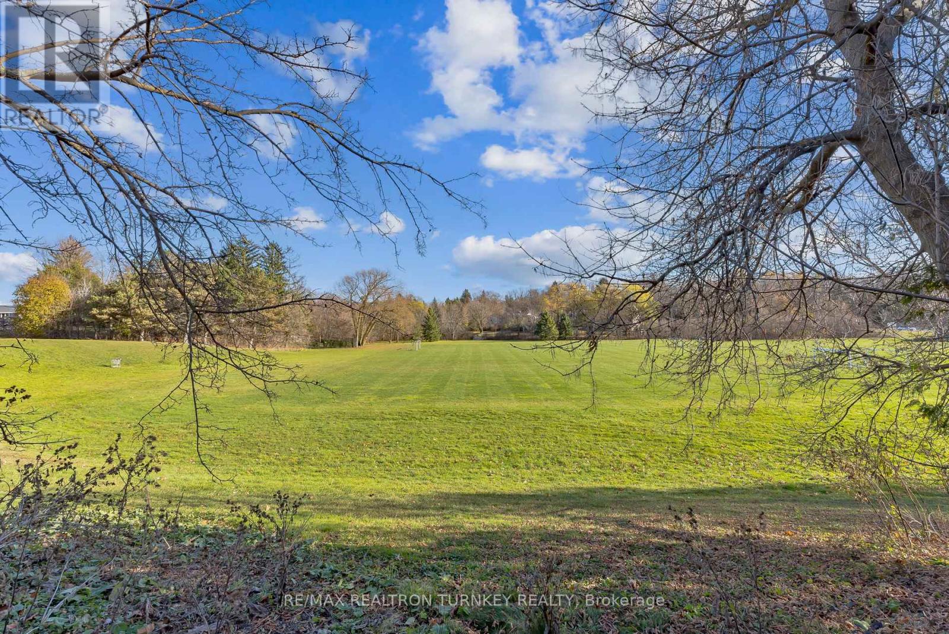3 Bedroom
2 Bathroom
Bungalow
Fireplace
Central Air Conditioning
Forced Air
$1,097,000
Stunning Fully Renovated Bungalow on Premium 60x125 ft Private Lot in Desirable Central Newmarket! Backing on Park with Neighbours on 1 side only! This Bright and Spacious Open Concept Floorplan Features 3 Large Bedrooms, 9 ft Ceilings w Pot Lights m/f, Updated Kitchen w Granite Countertops, Large Centre Island, Breakfast Bar & W/O to Deck, Open to Dining & Great Rm w Huge Picture windows! Beautifully Renovated Bathrooms w Quartz Counters & Heated Floor on main! Upgraded Hardwood Floors & Staircase with Opportunity to Add Walk-Up Separate Entrance. Professionally Finished Basement offers L-Shape Rec Rm w Office/Exercise Rm, 3rd Bedroom, 3 Piece Bathroom, Bright Laundry Rm & Storage. Relax, Play or Entertain in the Huge Private Backyard w Deck '18, Mature Trees & Perennial Gardens! Double Garage (converted to 1 car door plus Workshop) & Parking for 4 more Vehicles in Private Driveway! $$$ Thousands spent on Upgrades, Improvements & Mechanics incl Roof Shingles '24 garage, '18 house, Full Reno + wiring, plumbing & insulation upgraded '11, Heated Bathroom Floor, Tankless HWH (O), Gas Furnace '10, 100 Amp Elec Panel & Garage Floor '09, Vinyl Windows. Ideal Location just Steps to Elementary School, Park, Transit, and only a few blocks to UC Mall, GO Stn, Hospital Fairy Lake, Main St. & All Amenities! Must See! **** EXTRAS **** 9 ft Smooth Ceilings w/ Heated Floors Main Bath, Garage Shingles '24, Raised Garden '20, Backyard Deck & Roof Shingles '18, Elec Wiring, Plumbing & Insulation '11, Detached 12Ft X 25 Ft Dbl Garage/ (Concrete Flr '09), Vinyl Windows '06. (id:43697)
Open House
This property has open houses!
Starts at:
2:00 pm
Ends at:
4:00 pm
Property Details
|
MLS® Number
|
N10432909 |
|
Property Type
|
Single Family |
|
Community Name
|
Central Newmarket |
|
AmenitiesNearBy
|
Hospital, Park, Public Transit, Schools |
|
CommunityFeatures
|
Community Centre |
|
Features
|
Carpet Free |
|
ParkingSpaceTotal
|
5 |
|
Structure
|
Deck, Porch, Shed, Workshop |
Building
|
BathroomTotal
|
2 |
|
BedroomsAboveGround
|
2 |
|
BedroomsBelowGround
|
1 |
|
BedroomsTotal
|
3 |
|
Appliances
|
Water Heater, Microwave, Refrigerator, Stove |
|
ArchitecturalStyle
|
Bungalow |
|
BasementDevelopment
|
Finished |
|
BasementType
|
Full (finished) |
|
ConstructionStyleAttachment
|
Detached |
|
CoolingType
|
Central Air Conditioning |
|
ExteriorFinish
|
Brick, Stone |
|
FireplacePresent
|
Yes |
|
FireplaceTotal
|
1 |
|
FlooringType
|
Tile, Porcelain Tile, Hardwood, Laminate |
|
FoundationType
|
Block |
|
HeatingFuel
|
Natural Gas |
|
HeatingType
|
Forced Air |
|
StoriesTotal
|
1 |
|
Type
|
House |
|
UtilityWater
|
Municipal Water |
Parking
Land
|
Acreage
|
No |
|
LandAmenities
|
Hospital, Park, Public Transit, Schools |
|
Sewer
|
Sanitary Sewer |
|
SizeDepth
|
125 Ft |
|
SizeFrontage
|
60 Ft |
|
SizeIrregular
|
60 X 125 Ft |
|
SizeTotalText
|
60 X 125 Ft |
|
ZoningDescription
|
R1-d |
Rooms
| Level |
Type |
Length |
Width |
Dimensions |
|
Basement |
Laundry Room |
3.35 m |
2.69 m |
3.35 m x 2.69 m |
|
Basement |
Recreational, Games Room |
8.31 m |
3.2 m |
8.31 m x 3.2 m |
|
Basement |
Office |
3.99 m |
3.84 m |
3.99 m x 3.84 m |
|
Basement |
Exercise Room |
|
|
Measurements not available |
|
Basement |
Bedroom 3 |
3.35 m |
3.4 m |
3.35 m x 3.4 m |
|
Main Level |
Foyer |
1.37 m |
2.67 m |
1.37 m x 2.67 m |
|
Main Level |
Kitchen |
3.35 m |
3.28 m |
3.35 m x 3.28 m |
|
Main Level |
Living Room |
4.06 m |
3.68 m |
4.06 m x 3.68 m |
|
Main Level |
Dining Room |
3.18 m |
3.28 m |
3.18 m x 3.28 m |
|
Main Level |
Primary Bedroom |
4.01 m |
3.28 m |
4.01 m x 3.28 m |
|
Main Level |
Bedroom 2 |
3.51 m |
3 m |
3.51 m x 3 m |
https://www.realtor.ca/real-estate/27670207/128-queen-street-newmarket-central-newmarket-central-newmarket




