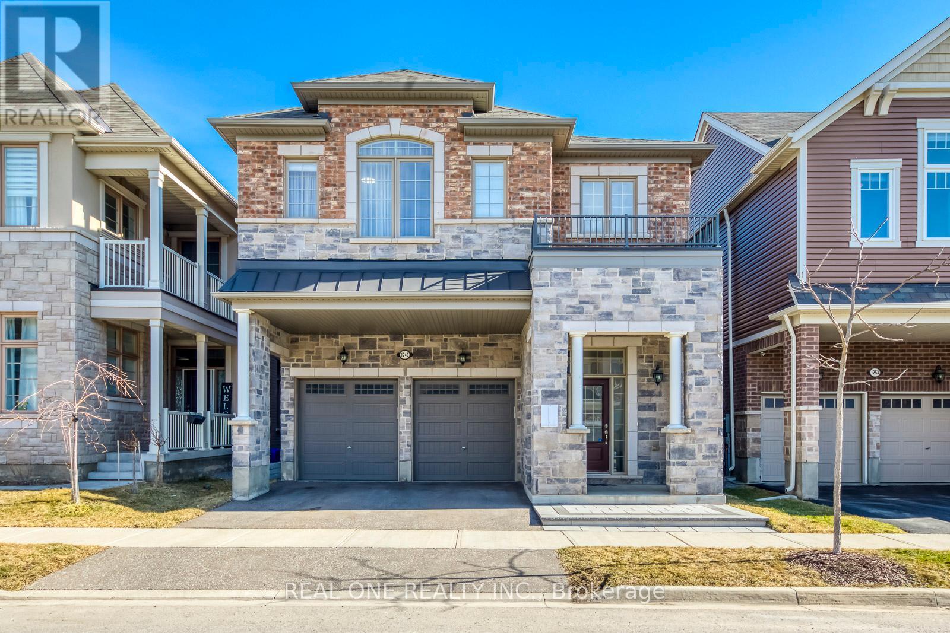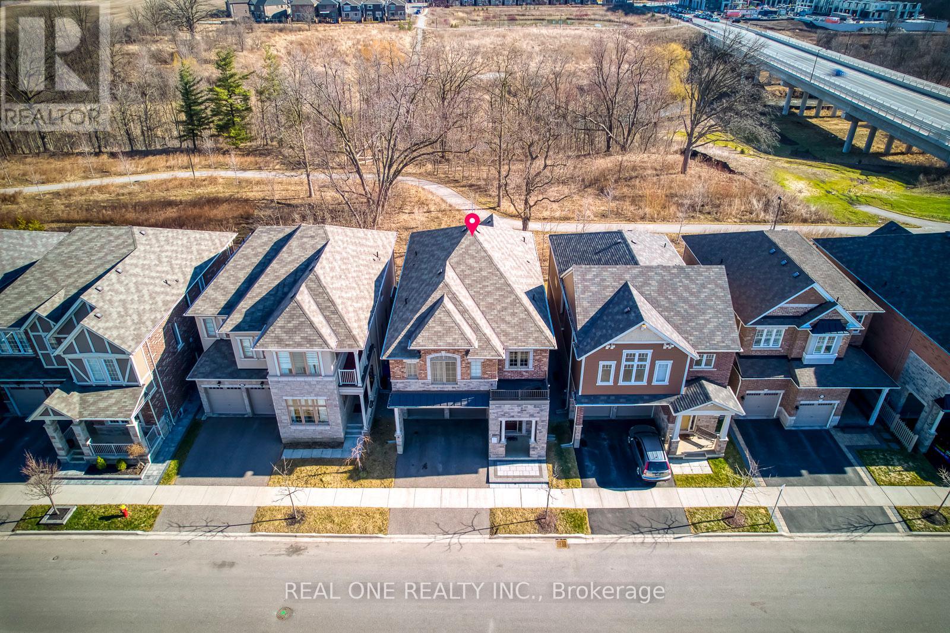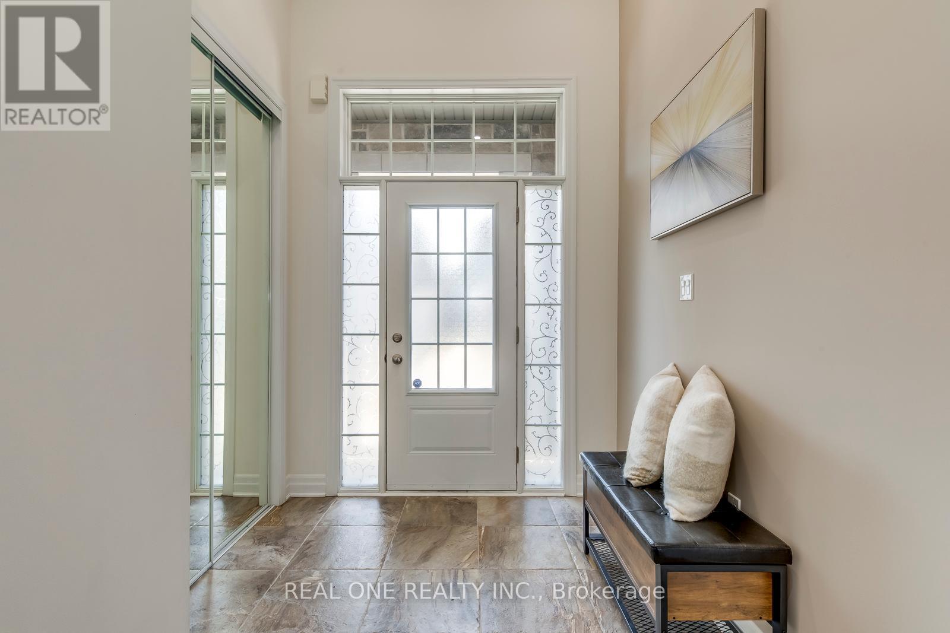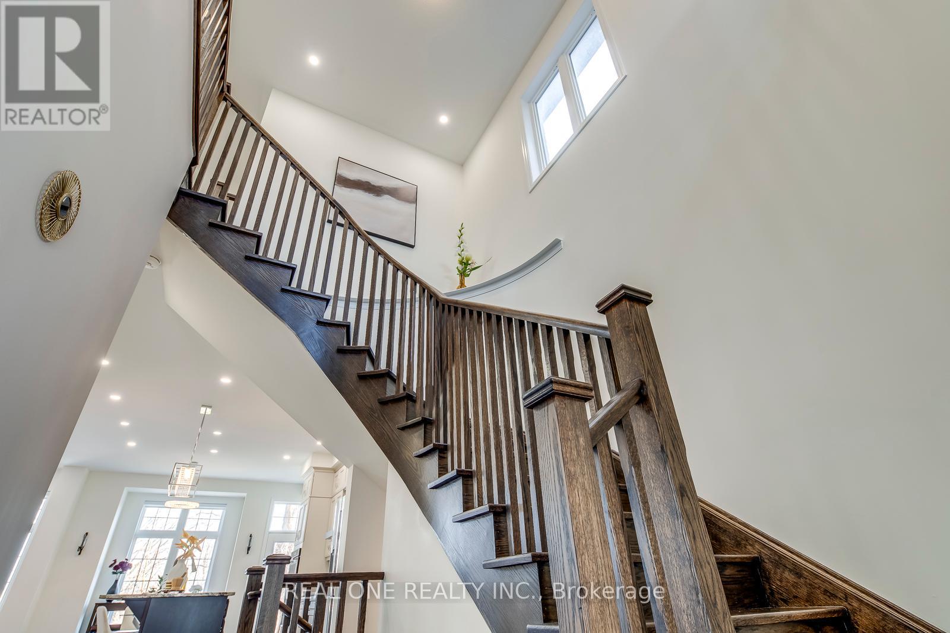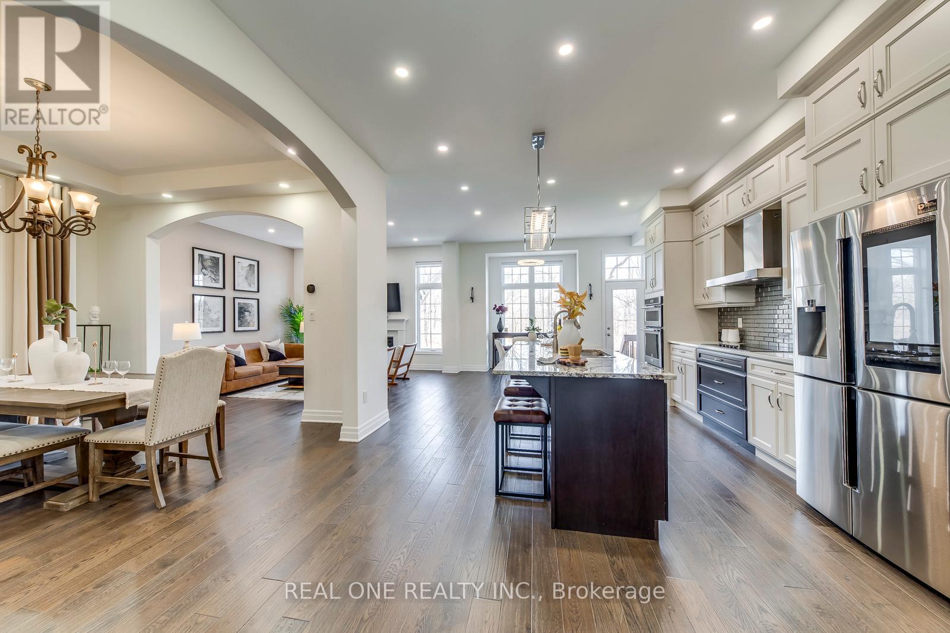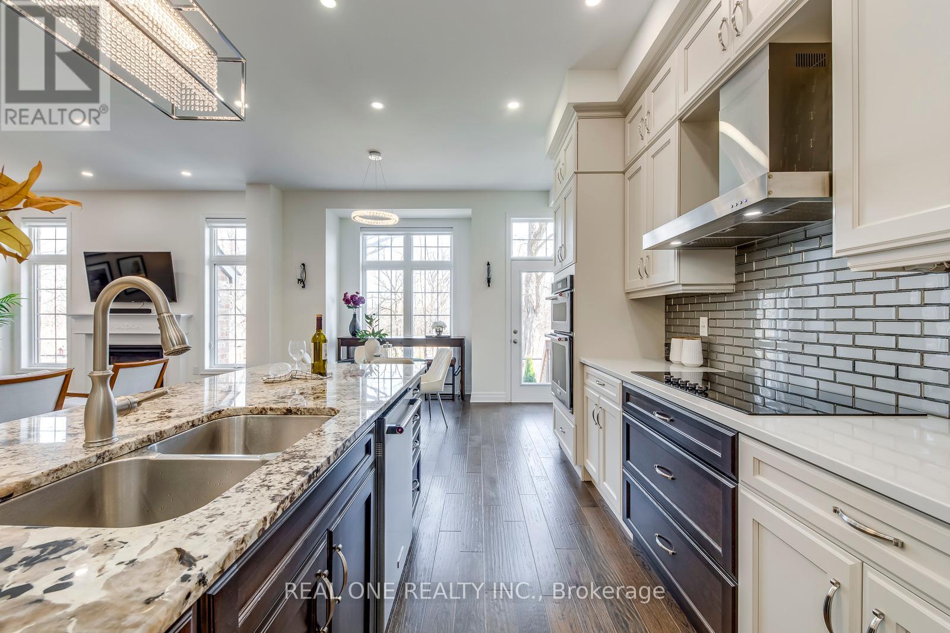4 Bedroom
4 Bathroom
2,500 - 3,000 ft2
Fireplace
Central Air Conditioning
Forced Air
$1,650,000
5 Elite Picks! Here Are 5 Reasons To Make This Home Your Own: 1. Beautiful, Fully-Fenced Backyard Boasting Patio Area, Cedar Trees, Hydrangea Plants & More - and Overlooks the Rare Wild Ravine with Sixteen Mile Creek - Offering Breathtaking, Unspoiled Views Through the Changing Seasons! 2. Great Space in This Impressive Home with Over 3,800 Sq.Ft. of Living Space, Including Finished Basement with Fabulous Potential for Separate Entrance (See Attached Floor Plan Option)! 3. 10' Ceilings on Main Level, with Stunning & Spacious Open Concept Kitchen Boasting Modern Maple Cabinetry, Large Centre Island/Breakfast Bar, Granite Countertops, Classy Tile Backsplash, Stainless Steel Appliances & Breakfast Area with W/O to Patio & Backyard, Plus Formal D/R and Bright & Beautiful Great Room with Gas F/P & Large Windows Overlooking the Backyard & Ravine! 4. Spacious 2nd Level with 9' Ceilings Features 4 Bdrms, 3 Full Baths, Laundry Room & Bonus Den/Office (Could Be 5th Bedroom), with Primary Bdrm Suite Boasting W/I Closet & Luxurious 5pc Ensuite with Double Vanity, Freestanding Soaker Tub & Large Separate, Glass-Enclosed Shower. 5. Finished Open Concept Bsmt Rec Room with Gas Fireplace & Oversized Windows Allowing Ample Natural Light - Plus Great Storage Options! All This & More! 2pc Powder Room Complete the Main Level. Maple Hdwd Flooring Thru Main & 2nd Levels. 2nd & 3rd Bedrooms Share 5pc Semi-Ensuite with Double Vanity. LED Potlights Thru Main Level, PBR, Den & Lower Level. Surrounded by Nature, This Home Offers the Perfect Blend of Refined Comfort & Serene Beauty! Conveniently Located in Milton's Thriving Cobban Community Just Minutes from Milton Community Splash Pad, Sports Park & Community Fields, Schools, Shopping & Restaurants, Hospital, Golf Clubs, Conservation Areas & Many More Amenities! (id:43697)
Open House
This property has open houses!
Starts at:
2:00 pm
Ends at:
4:00 pm
Property Details
|
MLS® Number
|
W12033546 |
|
Property Type
|
Single Family |
|
Community Name
|
1026 - CB Cobban |
|
Features
|
Carpet Free |
|
Parking Space Total
|
2 |
Building
|
Bathroom Total
|
4 |
|
Bedrooms Above Ground
|
4 |
|
Bedrooms Total
|
4 |
|
Appliances
|
Dishwasher, Dryer, Garage Door Opener, Microwave, Oven, Stove, Washer, Window Coverings, Refrigerator |
|
Basement Development
|
Finished |
|
Basement Type
|
N/a (finished) |
|
Construction Style Attachment
|
Detached |
|
Cooling Type
|
Central Air Conditioning |
|
Exterior Finish
|
Brick, Stone |
|
Fireplace Present
|
Yes |
|
Flooring Type
|
Hardwood, Laminate |
|
Foundation Type
|
Unknown |
|
Half Bath Total
|
1 |
|
Heating Fuel
|
Natural Gas |
|
Heating Type
|
Forced Air |
|
Stories Total
|
2 |
|
Size Interior
|
2,500 - 3,000 Ft2 |
|
Type
|
House |
|
Utility Water
|
Municipal Water |
Parking
Land
|
Acreage
|
No |
|
Sewer
|
Sanitary Sewer |
|
Size Depth
|
88 Ft ,7 In |
|
Size Frontage
|
36 Ft ,1 In |
|
Size Irregular
|
36.1 X 88.6 Ft |
|
Size Total Text
|
36.1 X 88.6 Ft |
Rooms
| Level |
Type |
Length |
Width |
Dimensions |
|
Second Level |
Primary Bedroom |
4.62 m |
4.17 m |
4.62 m x 4.17 m |
|
Second Level |
Bedroom 2 |
3.78 m |
3.71 m |
3.78 m x 3.71 m |
|
Second Level |
Bedroom 3 |
3.91 m |
3.3 m |
3.91 m x 3.3 m |
|
Second Level |
Bedroom 4 |
3.02 m |
2.77 m |
3.02 m x 2.77 m |
|
Second Level |
Den |
4.27 m |
3.86 m |
4.27 m x 3.86 m |
|
Basement |
Recreational, Games Room |
8.28 m |
5.51 m |
8.28 m x 5.51 m |
|
Main Level |
Kitchen |
7.62 m |
4.27 m |
7.62 m x 4.27 m |
|
Main Level |
Great Room |
4.24 m |
3.99 m |
4.24 m x 3.99 m |
|
Main Level |
Dining Room |
4.06 m |
3.56 m |
4.06 m x 3.56 m |
https://www.realtor.ca/real-estate/28056242/1249-sweetfern-crescent-milton-1026-cb-cobban-1026-cb-cobban

