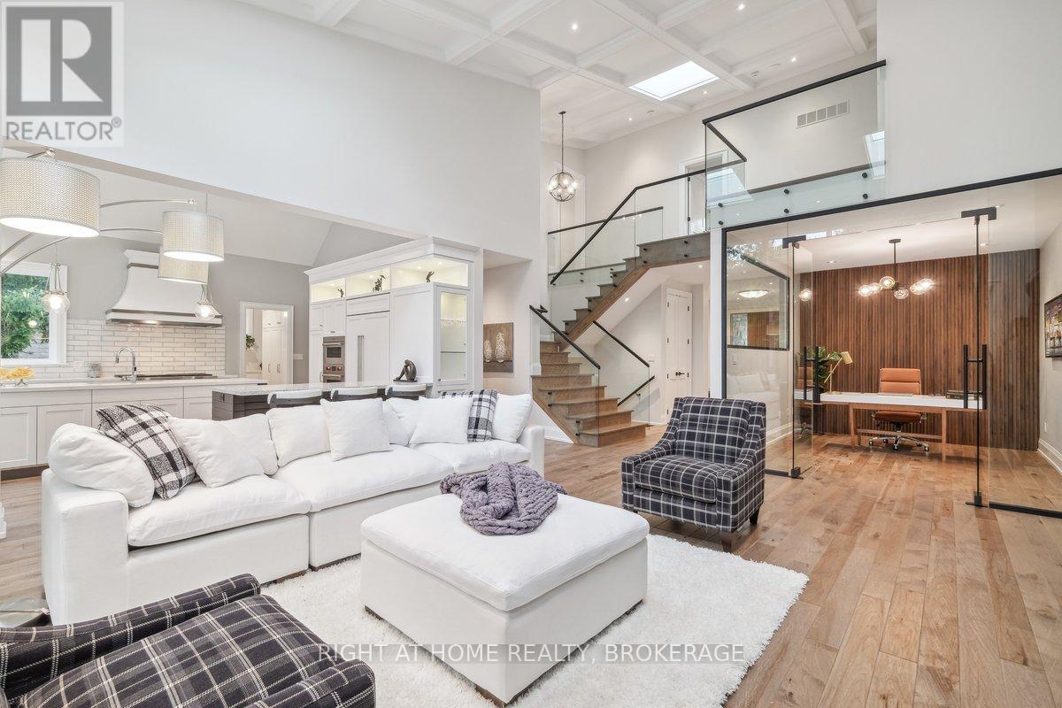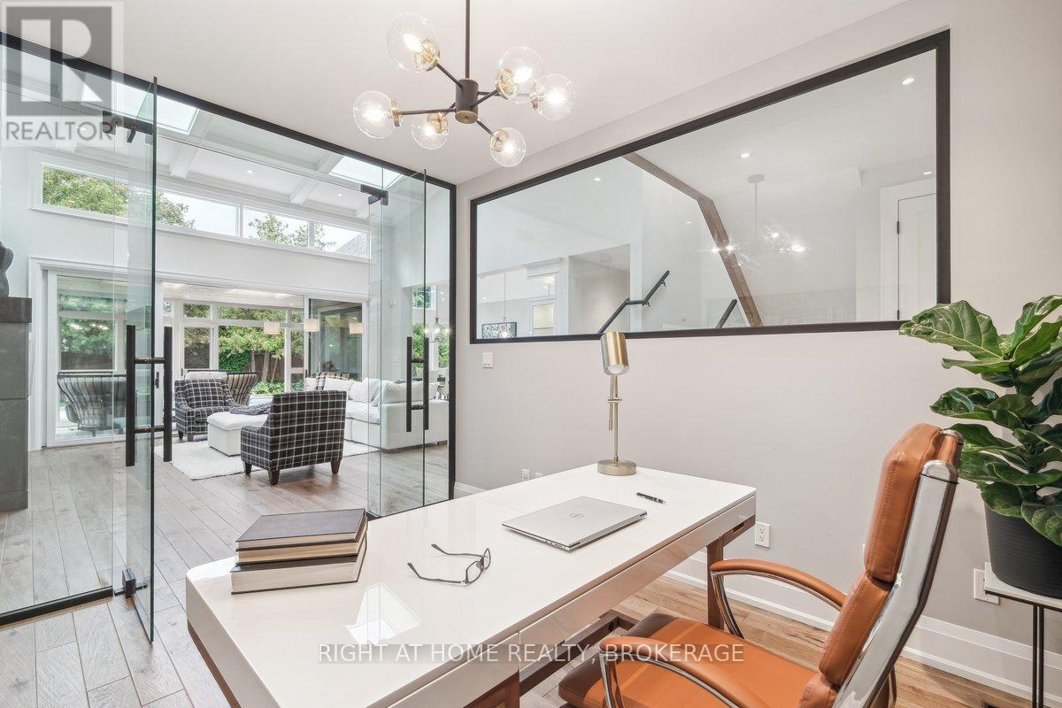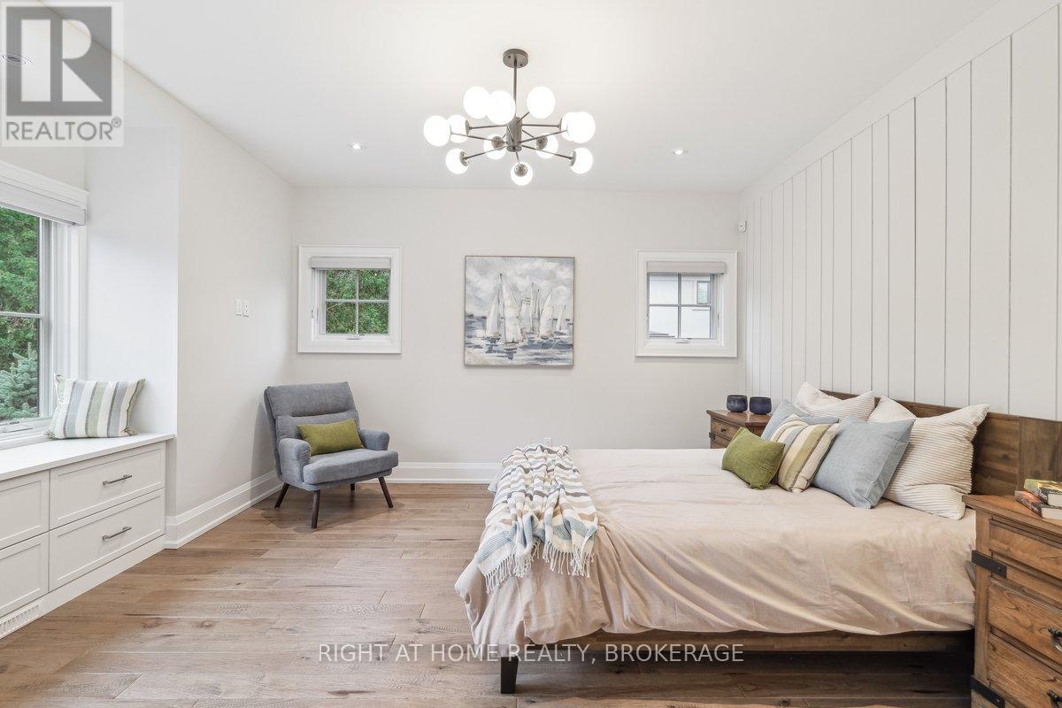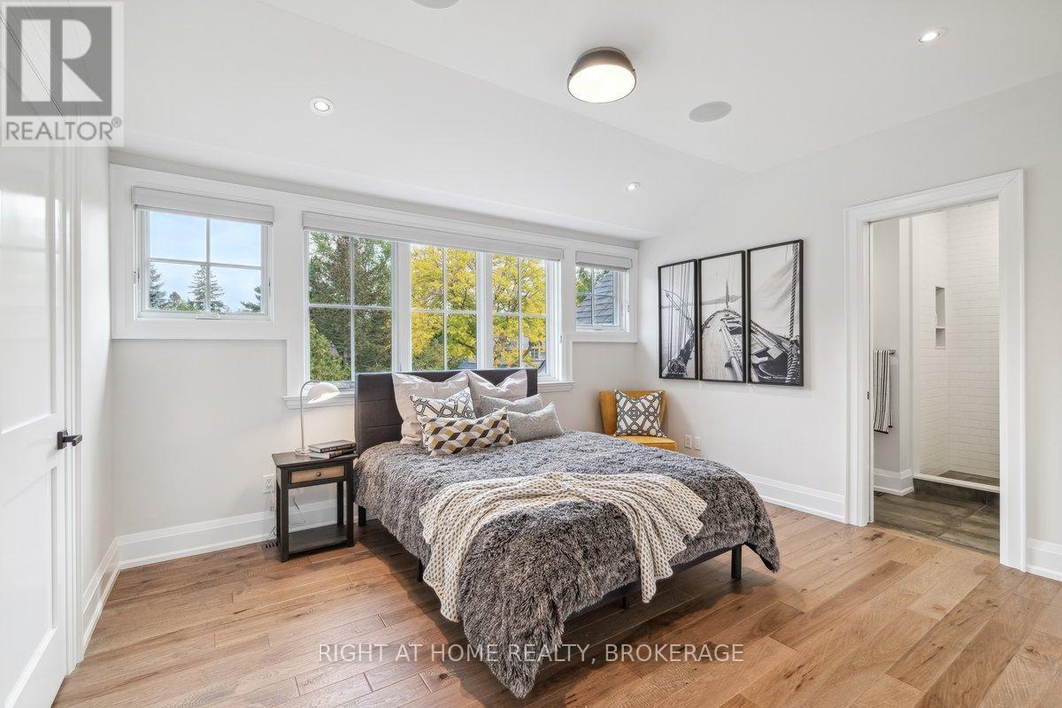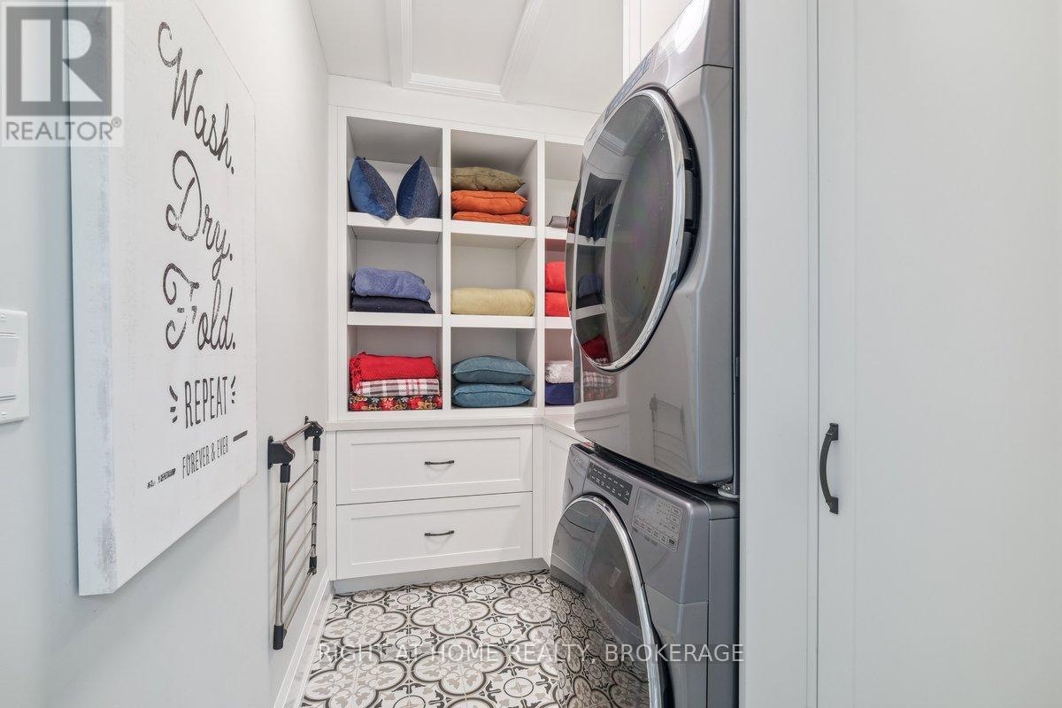6 Bedroom
8 Bathroom
3,500 - 5,000 ft2
Fireplace
Inground Pool
Central Air Conditioning
Forced Air
$6,550,000
Luxury, Entertain and Relax. This Spectacular South-East Oakville home boasts over 6200 sqft of interior enjoyment space. Capitalizing on the beautiful mature garden, this home features floor to ceiling windows with a huge double door walk-thru access from the main floor great room and basement recreational space, adding another 1000 sqft of seamless indoor-outdoor living. Winter months relax knowing, the four-zone HVAC system, radiant heated floors, and 4 gas fireplaces will maintain comfortable temperatures throughout the home, The home also has the added bonus of a heated driveway that takes care of the snow while you stay warm and cozy. There is even a fully enclosed hot tub for relaxing your tired muscles after a stressful work day. In the summer, this home does not disappoint with a massive 21 X 52ft Gibsan concrete pool, gas fire pit, and bug-free screened in covered deck. Friends Over? the crew can escape to the main floor theatre room, or off to the basement to workout or enjoy an evening of games and spirits. Large family or extended guests, 1231 Crawford offers a full basement suite with a separate entrance / patio, kitchen, living room and bedroom. **** EXTRAS **** 4-Zone HVAC, Fully redundant hot water boilers, Heated driveway, Wolf Subzero appliances, Coffered ceilings, Skylights, Elevator Roughin, Screened in Deck, 4 fireplaces, 3 car garage, Full inlaw suite, Security System + cameras (id:43697)
Property Details
|
MLS® Number
|
W11934743 |
|
Property Type
|
Single Family |
|
Community Name
|
Eastlake |
|
Parking Space Total
|
10 |
|
Pool Type
|
Inground Pool |
Building
|
Bathroom Total
|
8 |
|
Bedrooms Above Ground
|
5 |
|
Bedrooms Below Ground
|
1 |
|
Bedrooms Total
|
6 |
|
Appliances
|
Central Vacuum |
|
Basement Development
|
Finished |
|
Basement Features
|
Walk Out |
|
Basement Type
|
N/a (finished) |
|
Construction Style Attachment
|
Detached |
|
Cooling Type
|
Central Air Conditioning |
|
Exterior Finish
|
Stone, Stucco |
|
Fireplace Present
|
Yes |
|
Fireplace Total
|
4 |
|
Foundation Type
|
Poured Concrete |
|
Half Bath Total
|
1 |
|
Heating Fuel
|
Natural Gas |
|
Heating Type
|
Forced Air |
|
Stories Total
|
2 |
|
Size Interior
|
3,500 - 5,000 Ft2 |
|
Type
|
House |
|
Utility Water
|
Municipal Water |
Parking
Land
|
Acreage
|
No |
|
Size Depth
|
146 Ft ,6 In |
|
Size Frontage
|
93 Ft ,2 In |
|
Size Irregular
|
93.2 X 146.5 Ft |
|
Size Total Text
|
93.2 X 146.5 Ft|under 1/2 Acre |
Rooms
| Level |
Type |
Length |
Width |
Dimensions |
|
Second Level |
Bedroom 4 |
3.56 m |
3.81 m |
3.56 m x 3.81 m |
|
Second Level |
Primary Bedroom |
4.88 m |
11.3 m |
4.88 m x 11.3 m |
|
Second Level |
Bedroom 2 |
3.66 m |
4.27 m |
3.66 m x 4.27 m |
|
Second Level |
Bedroom 3 |
3.66 m |
5 m |
3.66 m x 5 m |
|
Basement |
Recreational, Games Room |
11.56 m |
7.92 m |
11.56 m x 7.92 m |
|
Basement |
Other |
9.52 m |
7.47 m |
9.52 m x 7.47 m |
|
Ground Level |
Kitchen |
4.88 m |
5.49 m |
4.88 m x 5.49 m |
|
Ground Level |
Great Room |
5.94 m |
5.94 m |
5.94 m x 5.94 m |
|
Ground Level |
Bedroom |
4.57 m |
4.88 m |
4.57 m x 4.88 m |
|
Ground Level |
Media |
4.57 m |
6.71 m |
4.57 m x 6.71 m |
|
Ground Level |
Office |
3.05 m |
3.81 m |
3.05 m x 3.81 m |
Utilities
|
Cable
|
Available |
|
Sewer
|
Installed |
https://www.realtor.ca/real-estate/27828426/1231-crawford-court-oakville-eastlake-eastlake






