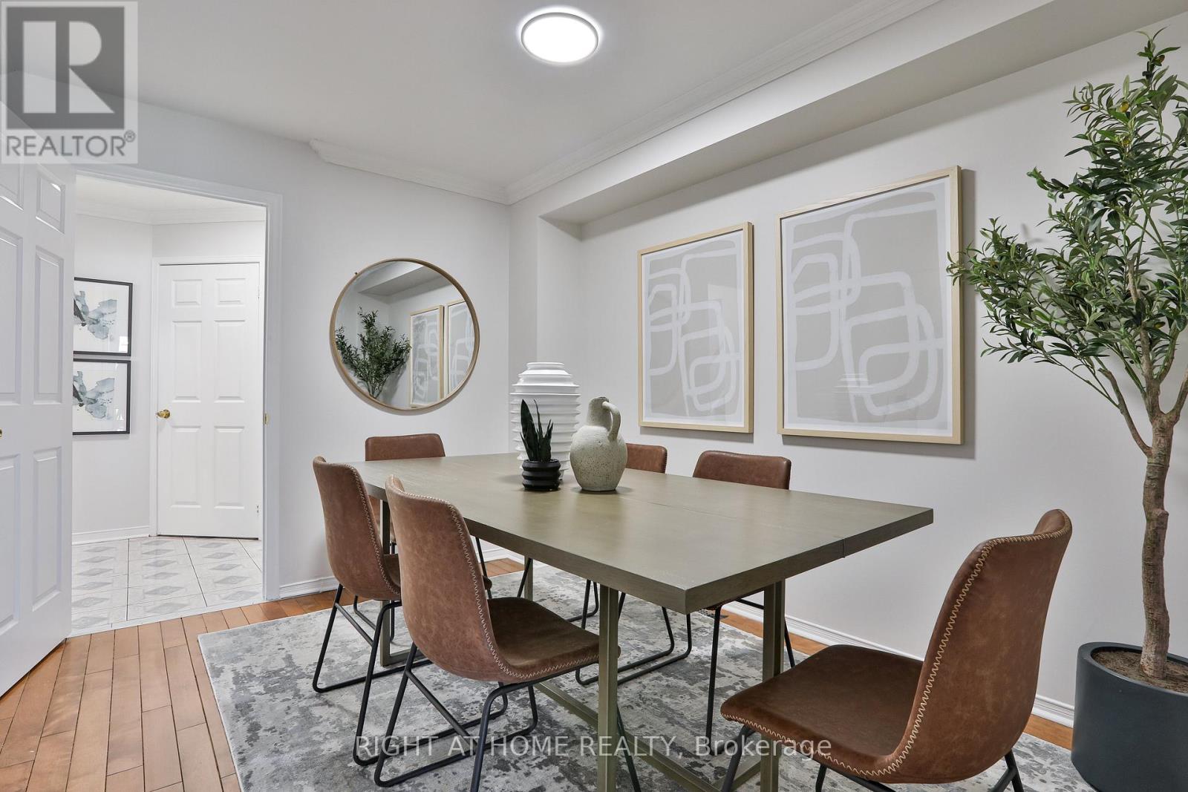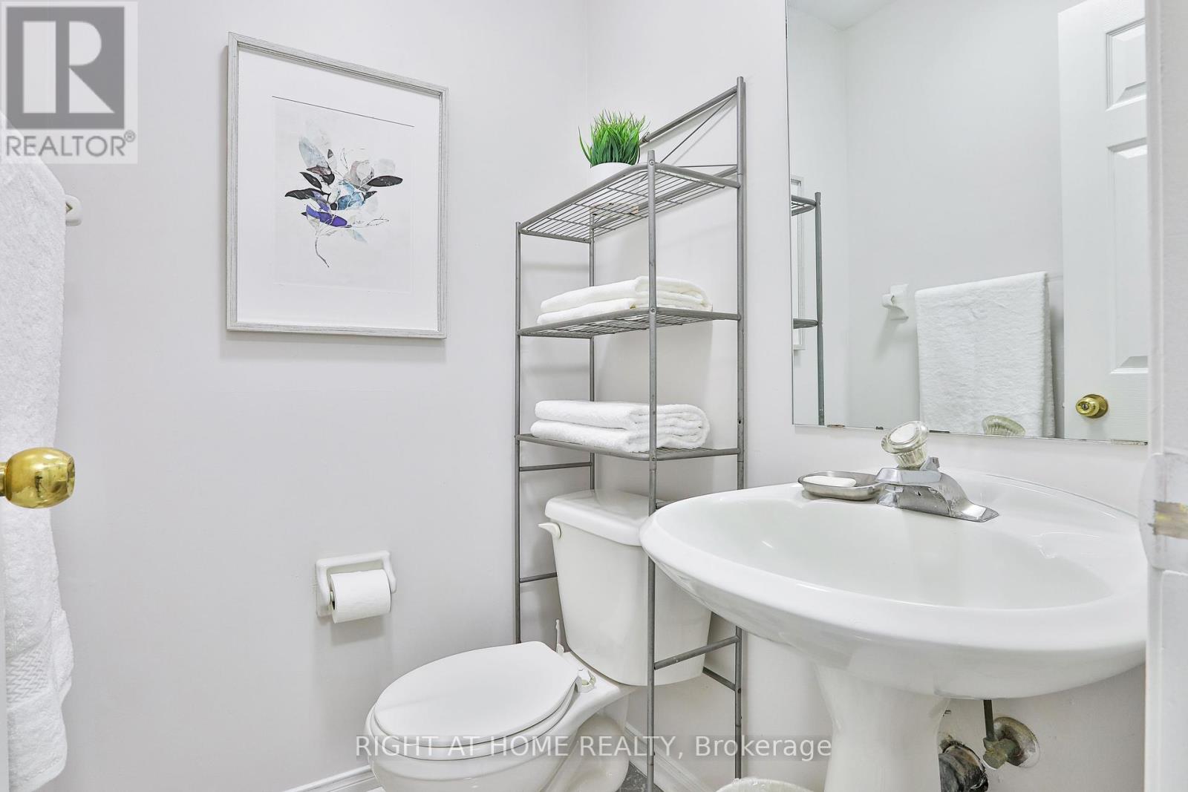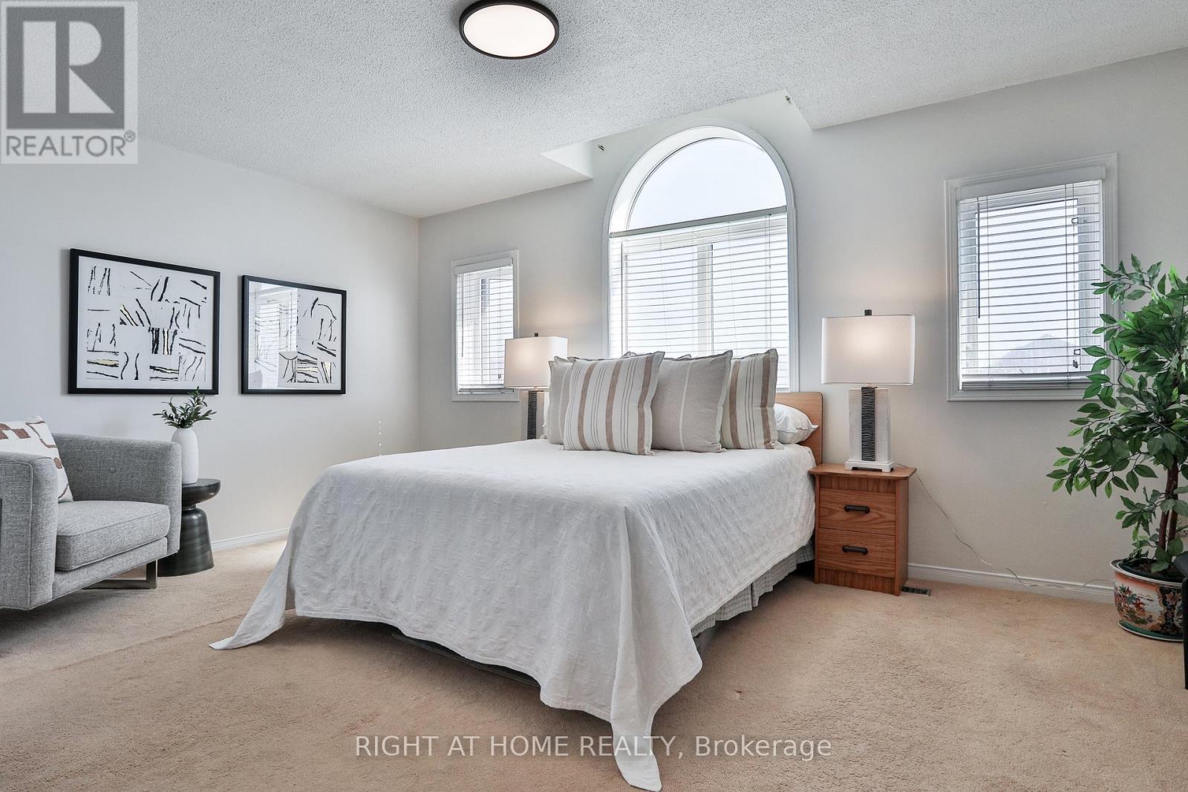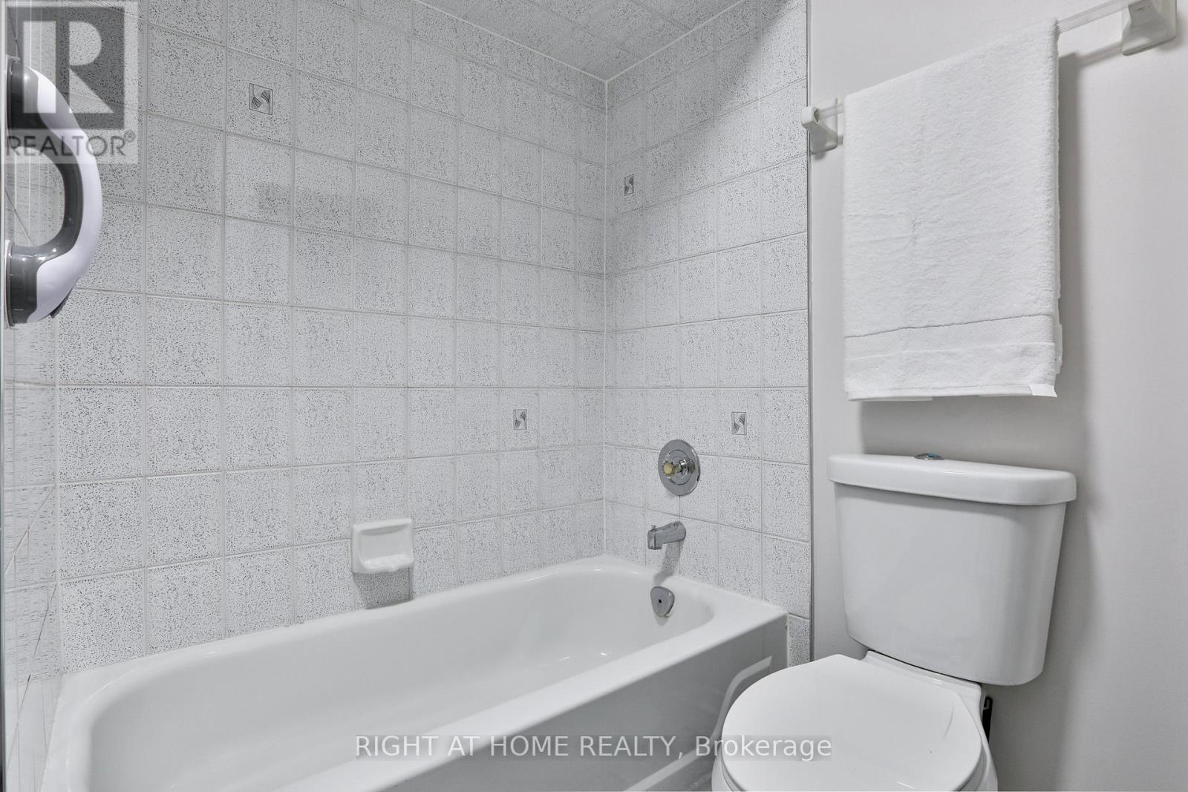123 Clarion Crescent Markham, Ontario L3S 3M3
$1,298,888
Welcome to this bright and spacious home, freshly painted and move-in ready! With four generous bedrooms, including a primary suite with an ensuite bath and his-and-her closets, there's plenty of room for the whole family. The basement features a separate two-bedroom in-law suite with its own entrance, kitchen, bathroom, and laundry - perfect for extended family.The home has seen many updates over the years, including a new furnace (2015), garage door (2019), and updated windows (2022). The landscaping was professionally done in 2022, and all-new light fixtures were just installed in 2025. Enjoy a massive backyard, ideal for summer barbecues and outdoor fun.Located in a quiet neighbourhood, you're just a short drive to top-rated schools, grocery stores, and big-name retailers like Costco, Home Depot, and Walmart. Commuting is easy with nearby TTC and YRT transit stops. This is a home that checks all the boxes - don't miss out! ** This is a linked property.** (id:43697)
Property Details
| MLS® Number | N12059154 |
| Property Type | Single Family |
| Community Name | Middlefield |
| Amenities Near By | Hospital, Park, Place Of Worship, Public Transit, Schools |
| Parking Space Total | 5 |
Building
| Bathroom Total | 4 |
| Bedrooms Above Ground | 4 |
| Bedrooms Below Ground | 2 |
| Bedrooms Total | 6 |
| Appliances | Dishwasher, Dryer, Hood Fan, Microwave, Stove, Washer, Refrigerator |
| Basement Features | Apartment In Basement, Separate Entrance |
| Basement Type | N/a |
| Construction Style Attachment | Detached |
| Cooling Type | Central Air Conditioning |
| Exterior Finish | Brick |
| Fireplace Present | Yes |
| Flooring Type | Laminate, Hardwood |
| Foundation Type | Unknown |
| Half Bath Total | 1 |
| Heating Fuel | Natural Gas |
| Heating Type | Forced Air |
| Stories Total | 2 |
| Type | House |
| Utility Water | Municipal Water |
Parking
| Attached Garage | |
| Garage |
Land
| Acreage | No |
| Land Amenities | Hospital, Park, Place Of Worship, Public Transit, Schools |
| Sewer | Sanitary Sewer |
| Size Depth | 132 Ft ,5 In |
| Size Frontage | 30 Ft |
| Size Irregular | 30.05 X 132.49 Ft |
| Size Total Text | 30.05 X 132.49 Ft |
Rooms
| Level | Type | Length | Width | Dimensions |
|---|---|---|---|---|
| Second Level | Primary Bedroom | 4.96 m | 3.97 m | 4.96 m x 3.97 m |
| Second Level | Bedroom 2 | 3.22 m | 2.66 m | 3.22 m x 2.66 m |
| Second Level | Bedroom 3 | 4.88 m | 2.66 m | 4.88 m x 2.66 m |
| Second Level | Bedroom 4 | 3.8 m | 3.57 m | 3.8 m x 3.57 m |
| Basement | Kitchen | 2.24 m | 2.08 m | 2.24 m x 2.08 m |
| Basement | Bedroom | 3.68 m | 3.41 m | 3.68 m x 3.41 m |
| Basement | Bedroom | 3.82 m | 2.94 m | 3.82 m x 2.94 m |
| Basement | Recreational, Games Room | 5.35 m | 4.3 m | 5.35 m x 4.3 m |
| Ground Level | Kitchen | 4.87 m | 2.87 m | 4.87 m x 2.87 m |
| Ground Level | Living Room | 8.94 m | 3.79 m | 8.94 m x 3.79 m |
| Ground Level | Family Room | 8.94 m | 3.79 m | 8.94 m x 3.79 m |
| Ground Level | Dining Room | 3.4 m | 2.93 m | 3.4 m x 2.93 m |
https://www.realtor.ca/real-estate/28114364/123-clarion-crescent-markham-middlefield-middlefield
Contact Us
Contact us for more information










































