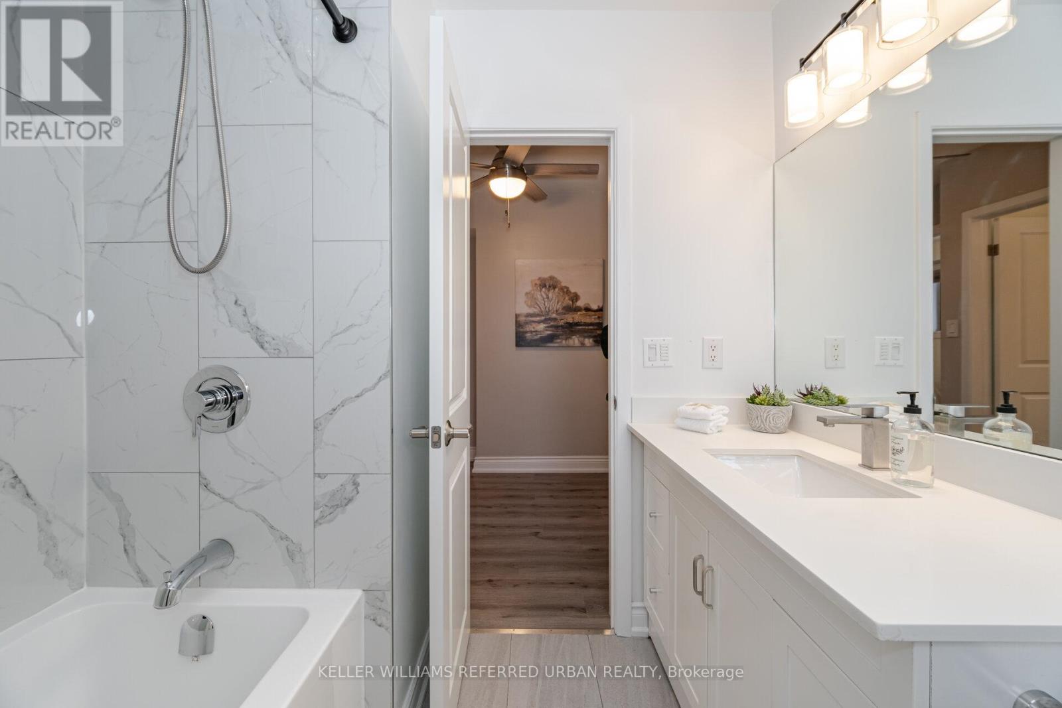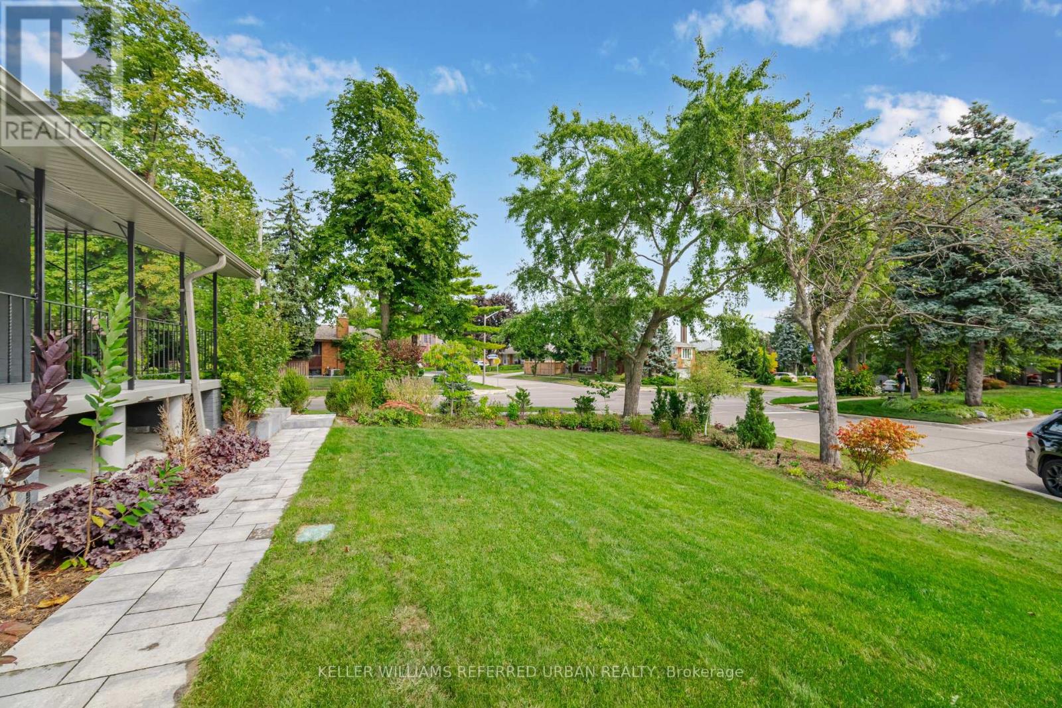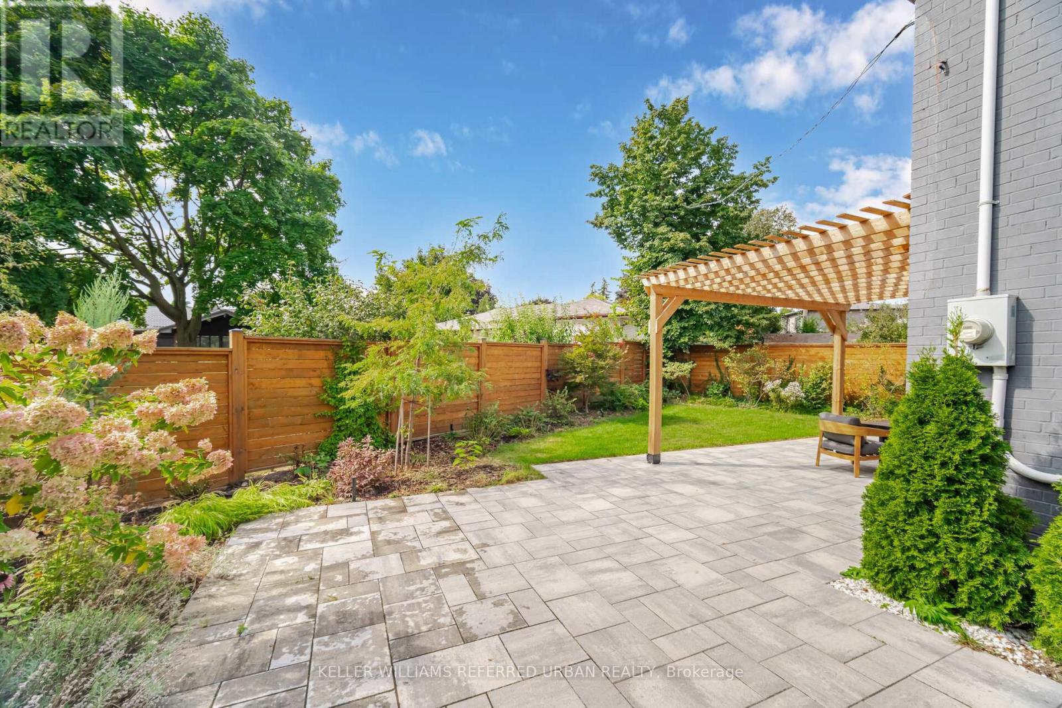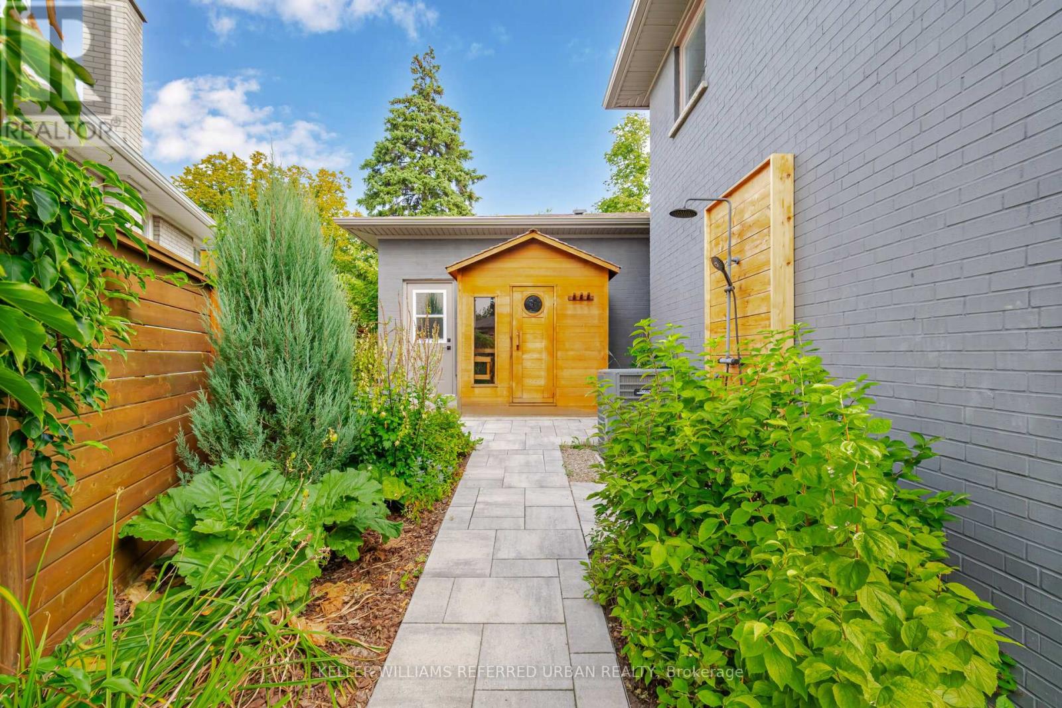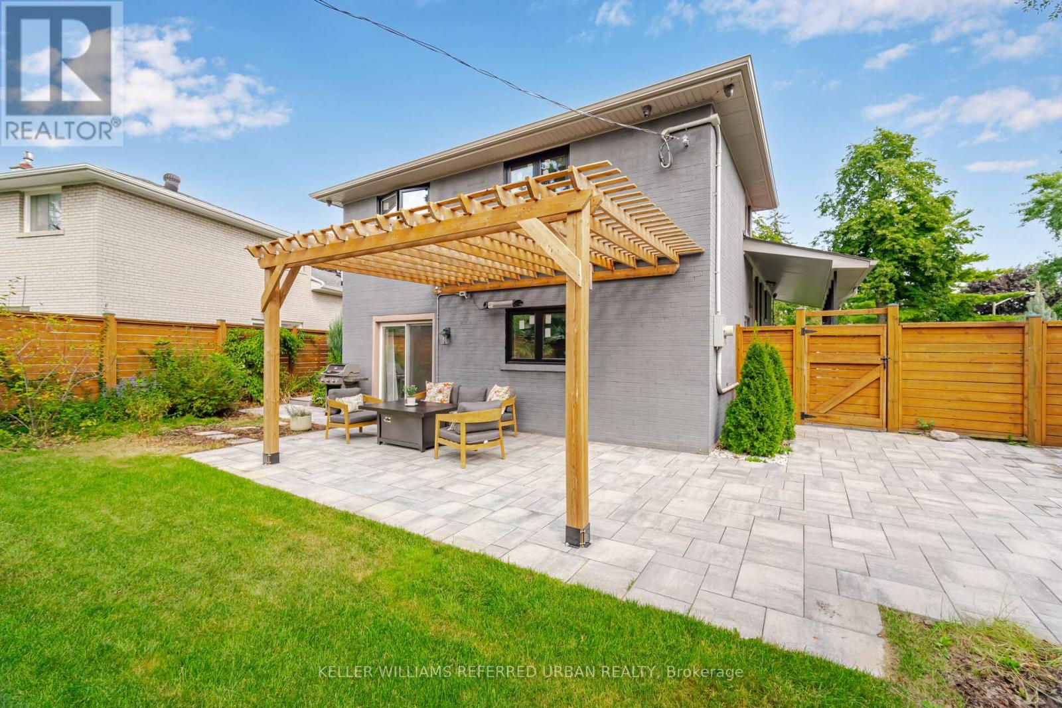123 Allanhurst Drive Toronto, Ontario M9A 4K5
$1,670,000
Welcome to this beautifully renovated 4-level back-split on a 74' lot with a South facing wrap around porch, located in sought-after Edenbridge. Boasting 2,350 sq' of designed living space, this home seamlessly blends modern elegance with functional living.The open-concept main level features a bright and spacious living room with large windows, dining area, and a stylish eat-in kitchen with banquet seating, quality appliances, quartz countertops, and ample storage. With four bedrooms, this home offers flexibility for families, home offices, or guest accommodations. The luxurious bathrooms are thoughtfully updated with premium finishes.The finished open concept lower level recreation area has a built-in media centre, perfect for cozy movie nights. Step outside to your private oasis-fully landscaped and designed for relaxation and entertaining, featuring a custom pergola perfect for al fresco dining, an outdoor sauna to unwind after a long day, and a refreshing outdoor shower for a spa-like experience at home. Nestled in the prestigious Edenbridge area, this property offers easy access to top-rated schools, lush parks, golf courses, and upscale amenities. Dont miss the opportunity to own this turnkey gem in one of Torontos most desirable neighbourhoods! **** EXTRAS **** Outdoor Sauna and Shower, Sprinkler System (id:43697)
Open House
This property has open houses!
2:00 pm
Ends at:4:00 pm
2:00 pm
Ends at:4:00 pm
Property Details
| MLS® Number | W11933237 |
| Property Type | Single Family |
| Community Name | Edenbridge-Humber Valley |
| Amenities Near By | Park, Public Transit |
| Features | Wooded Area |
| Parking Space Total | 4 |
Building
| Bathroom Total | 2 |
| Bedrooms Above Ground | 4 |
| Bedrooms Total | 4 |
| Appliances | Dishwasher, Dryer, Range, Refrigerator, Stove, Washer, Window Coverings |
| Basement Development | Finished |
| Basement Features | Separate Entrance |
| Basement Type | N/a (finished) |
| Construction Style Attachment | Detached |
| Construction Style Split Level | Backsplit |
| Cooling Type | Central Air Conditioning |
| Exterior Finish | Brick |
| Fireplace Present | Yes |
| Flooring Type | Laminate |
| Foundation Type | Block |
| Heating Fuel | Natural Gas |
| Heating Type | Forced Air |
| Size Interior | 2,000 - 2,500 Ft2 |
| Type | House |
| Utility Water | Municipal Water |
Parking
| Attached Garage |
Land
| Acreage | No |
| Land Amenities | Park, Public Transit |
| Sewer | Sanitary Sewer |
| Size Depth | 101 Ft ,10 In |
| Size Frontage | 74 Ft |
| Size Irregular | 74 X 101.9 Ft |
| Size Total Text | 74 X 101.9 Ft |
Rooms
| Level | Type | Length | Width | Dimensions |
|---|---|---|---|---|
| Basement | Recreational, Games Room | 7.92 m | 6.4 m | 7.92 m x 6.4 m |
| Lower Level | Bedroom 4 | 3.35 m | 3.45 m | 3.35 m x 3.45 m |
| Lower Level | Family Room | 4.92 m | 3.5 m | 4.92 m x 3.5 m |
| Main Level | Living Room | 5.1 m | 3.96 m | 5.1 m x 3.96 m |
| Main Level | Dining Room | 3.66 m | 3.5 m | 3.66 m x 3.5 m |
| Main Level | Kitchen | 5.33 m | 3.59 m | 5.33 m x 3.59 m |
| Main Level | Eating Area | 2.73 m | 2.24 m | 2.73 m x 2.24 m |
| Upper Level | Primary Bedroom | 2.73 m | 2.24 m | 2.73 m x 2.24 m |
| Upper Level | Bedroom 2 | 4.27 m | 2.4 m | 4.27 m x 2.4 m |
| Upper Level | Bedroom 3 | 3.35 m | 2.44 m | 3.35 m x 2.44 m |
Contact Us
Contact us for more information
















