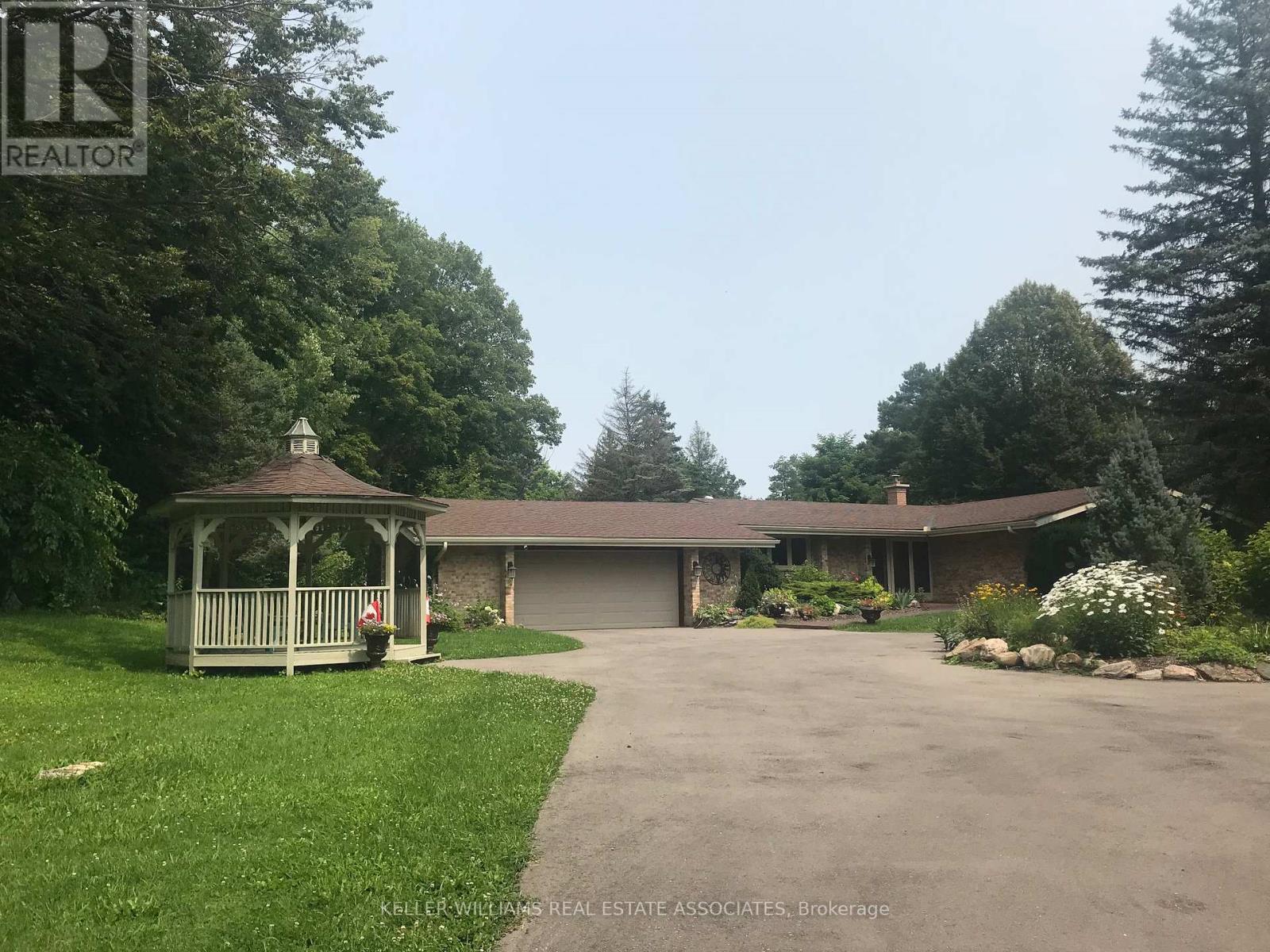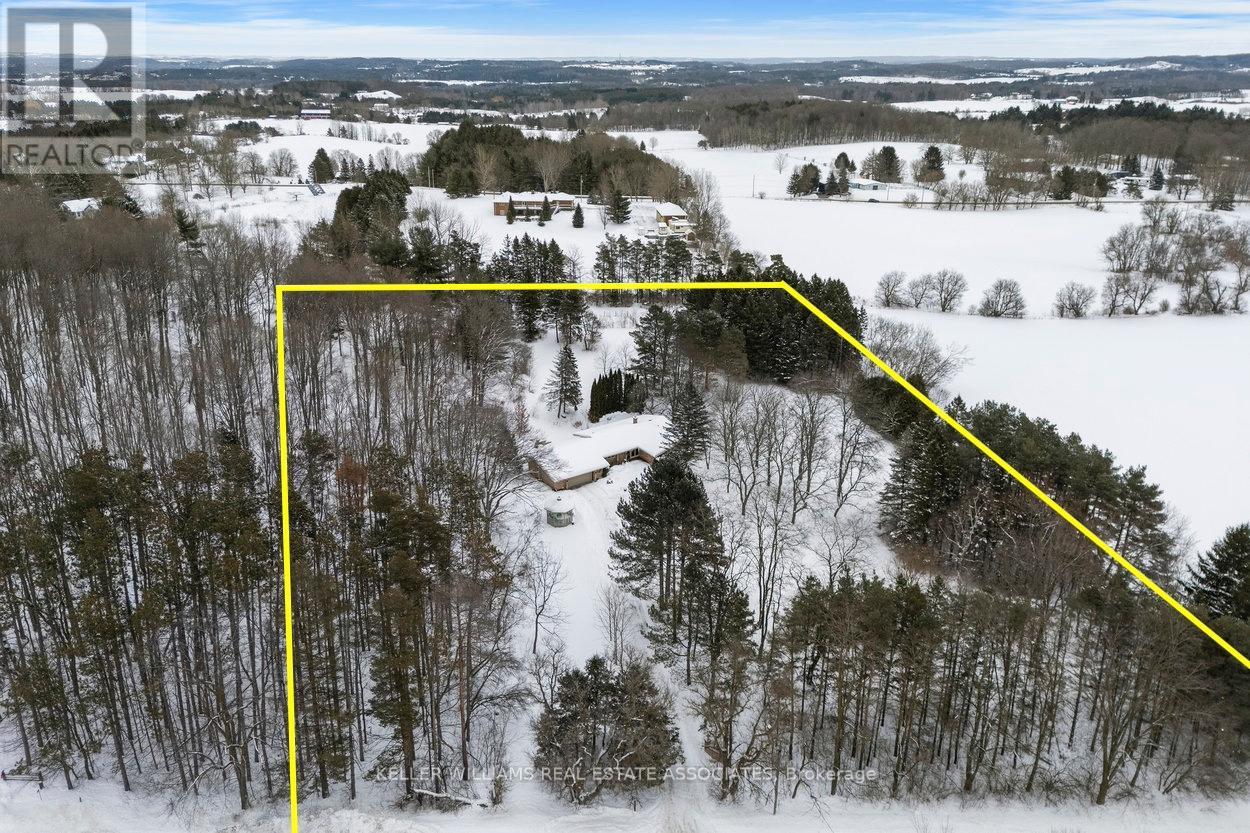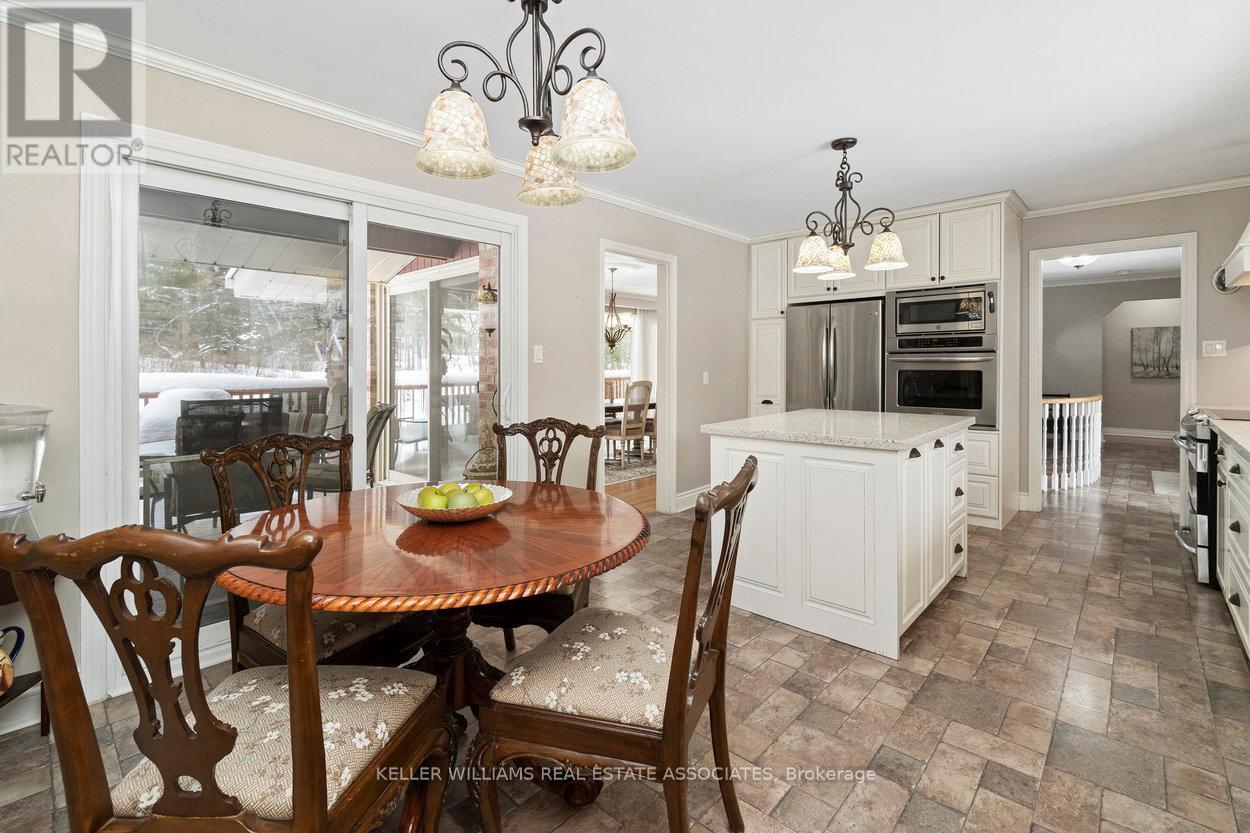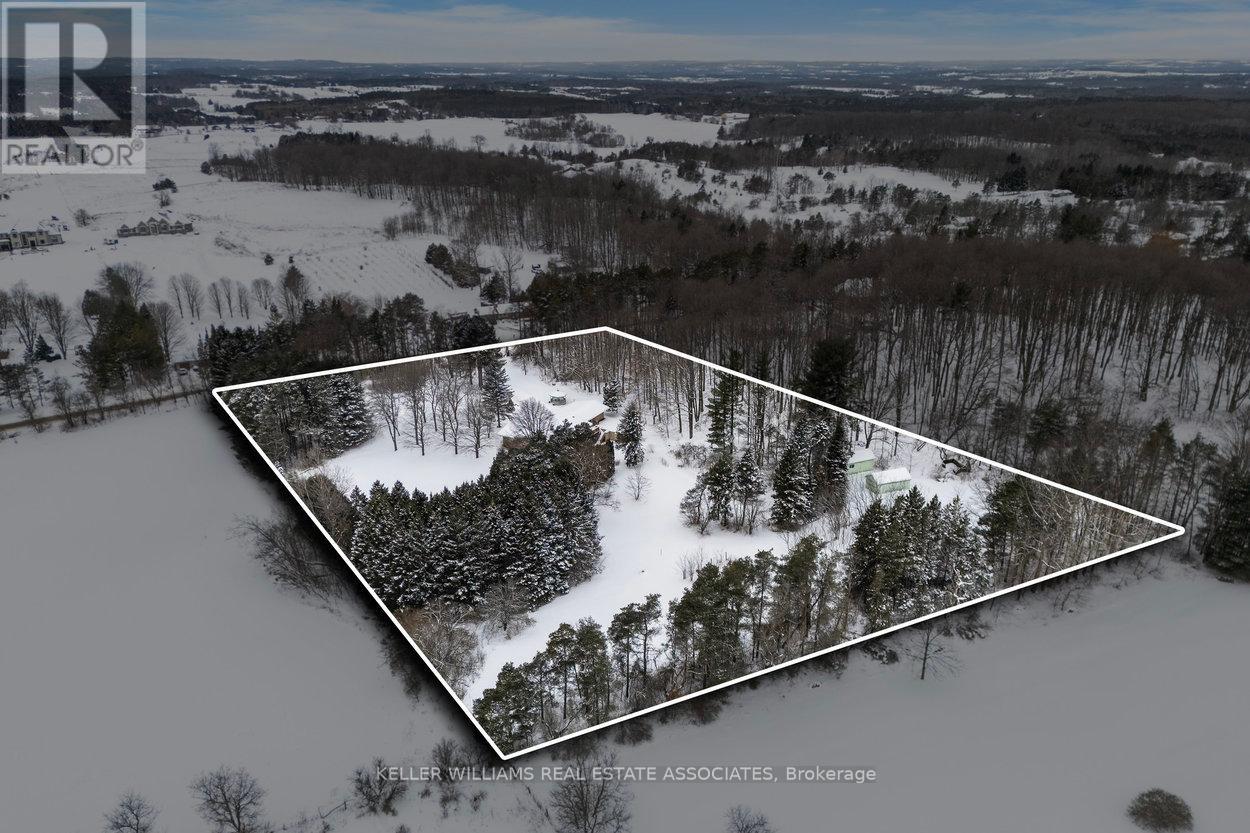1207 Concession 8 Road Adjala-Tosorontio, Ontario L0G 1W0
$1,699,999
*COUNTRY ESTATE IN PERFECT LOCATION* Enjoy serene rural living in this gorgeous bungalow nestled on a stunning 5-ACRE lot! Boasting massive windows and plenty of walkouts, this 3+2 BED 2+2 BATH house with 3,330 total SqFt is an entertainers dream indoors and out - with formal living/dining spaces and a sprawling back deck. Expansive lower level with wood fireplace, private bedroom with 3-PC ensuite and separate walk-out entrance makes for a perfect BASEMENT APARTMENT or IN-LAW SUITE! With the connection to nature at the heart of this home - sit back and relax away from the hustle of city life, where kids & pets can play freely outside. Large 2-Car garage with direct access to the Kitchen, and long loop around Driveway for plenty of extra parking. Located near Tottenham, this peaceful property offers a beautiful balance between country living and having access to city conveniences. Enjoy some local golf at Modern Approach driving range & Woodington Lake Club, or explore the Tottenham Conservation Area. Just a short drive to Palgrave for the Caledon Equestrian Centre & Caledon Hills Brewing pub. 20mins in any direction for Amenities -- to Orangeville, Alliston, Bolton, and Highway 400. Great location for commuting to the GTA easily within an hour. Make your dreams of escaping to the country a reality with this fabulous 5-acre property - Great opportunity to top up OR build a custom dream home!! (id:43697)
Property Details
| MLS® Number | N11968604 |
| Property Type | Single Family |
| Community Name | Rural Adjala-Tosorontio |
| Community Features | School Bus |
| Features | Wooded Area, Rolling, In-law Suite |
| Parking Space Total | 14 |
| Structure | Deck, Patio(s), Shed |
Building
| Bathroom Total | 4 |
| Bedrooms Above Ground | 3 |
| Bedrooms Below Ground | 2 |
| Bedrooms Total | 5 |
| Amenities | Fireplace(s) |
| Appliances | Garage Door Opener Remote(s), Central Vacuum, Water Purifier, Water Softener, All, Dryer, Garage Door Opener, Microwave, Oven, Two Stoves, Washer, Window Coverings, Two Refrigerators |
| Architectural Style | Bungalow |
| Basement Features | Apartment In Basement, Separate Entrance |
| Basement Type | N/a |
| Construction Style Attachment | Detached |
| Cooling Type | Central Air Conditioning |
| Exterior Finish | Brick |
| Fireplace Present | Yes |
| Fireplace Total | 2 |
| Flooring Type | Laminate, Hardwood |
| Foundation Type | Unknown |
| Half Bath Total | 1 |
| Heating Fuel | Electric |
| Heating Type | Forced Air |
| Stories Total | 1 |
| Size Interior | 3,000 - 3,500 Ft2 |
| Type | House |
| Utility Water | Drilled Well |
Parking
| Attached Garage | |
| Garage |
Land
| Acreage | Yes |
| Sewer | Septic System |
| Size Depth | 569 Ft ,7 In |
| Size Frontage | 386 Ft ,9 In |
| Size Irregular | 386.8 X 569.6 Ft |
| Size Total Text | 386.8 X 569.6 Ft|2 - 4.99 Acres |
| Zoning Description | A |
Rooms
| Level | Type | Length | Width | Dimensions |
|---|---|---|---|---|
| Lower Level | Kitchen | 3.75 m | 3.05 m | 3.75 m x 3.05 m |
| Lower Level | Laundry Room | 3.75 m | 3.03 m | 3.75 m x 3.03 m |
| Lower Level | Utility Room | 2.71 m | 1.86 m | 2.71 m x 1.86 m |
| Lower Level | Other | 2.97 m | 1.81 m | 2.97 m x 1.81 m |
| Lower Level | Other | 3.6 m | 3.83 m | 3.6 m x 3.83 m |
| Lower Level | Family Room | 8.08 m | 7.67 m | 8.08 m x 7.67 m |
| Lower Level | Bedroom 4 | 4.82 m | 4.74 m | 4.82 m x 4.74 m |
| Lower Level | Bedroom 5 | 6.23 m | 4.74 m | 6.23 m x 4.74 m |
| Main Level | Living Room | 5.33 m | 4.7 m | 5.33 m x 4.7 m |
| Main Level | Dining Room | 3.52 m | 3.83 m | 3.52 m x 3.83 m |
| Main Level | Kitchen | 6.08 m | 3.75 m | 6.08 m x 3.75 m |
| Main Level | Primary Bedroom | 4.66 m | 4.4 m | 4.66 m x 4.4 m |
| Main Level | Bedroom 2 | 4.81 m | 3.56 m | 4.81 m x 3.56 m |
| Main Level | Bedroom 3 | 3.59 m | 3.46 m | 3.59 m x 3.46 m |
Contact Us
Contact us for more information




















































