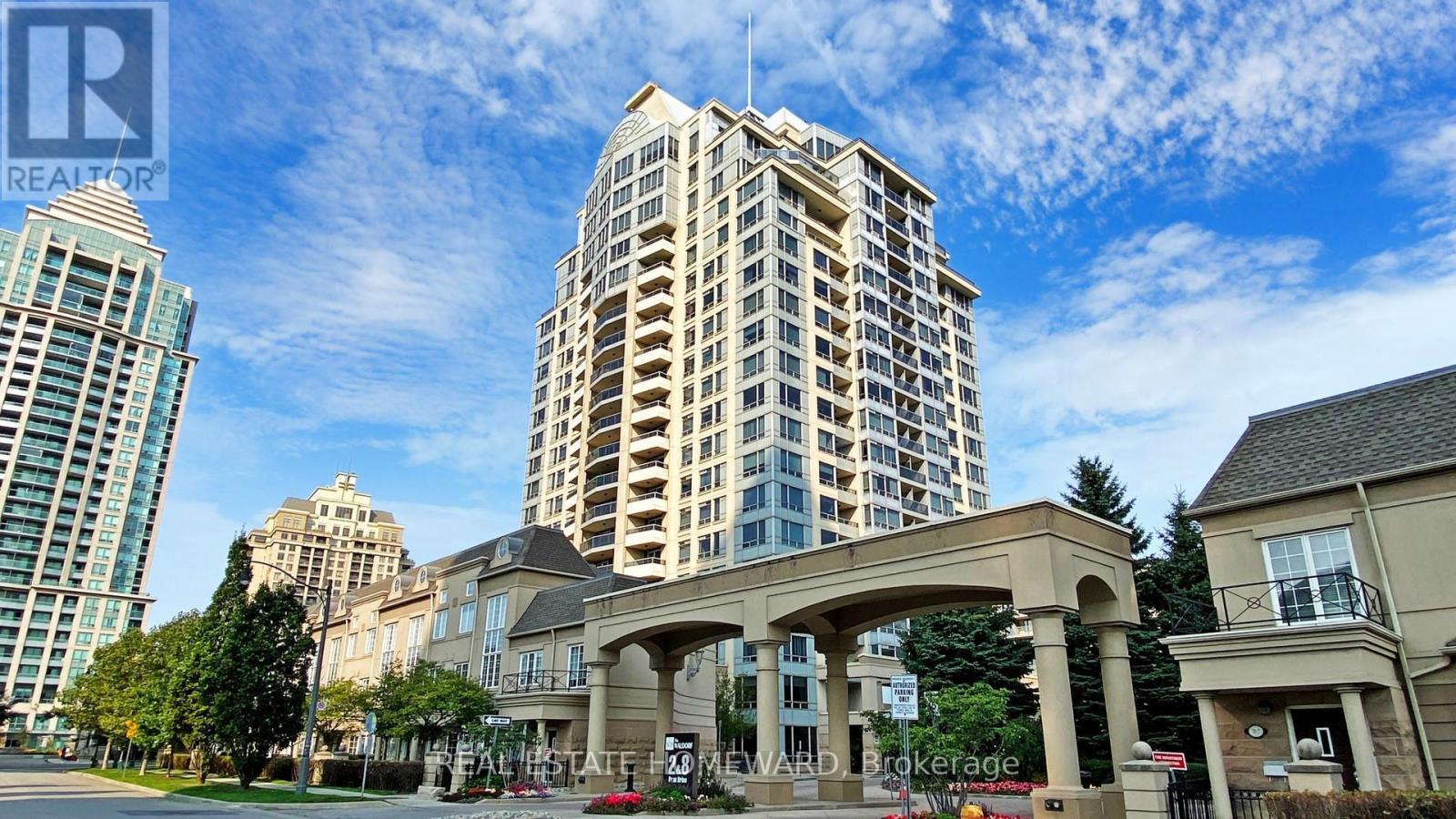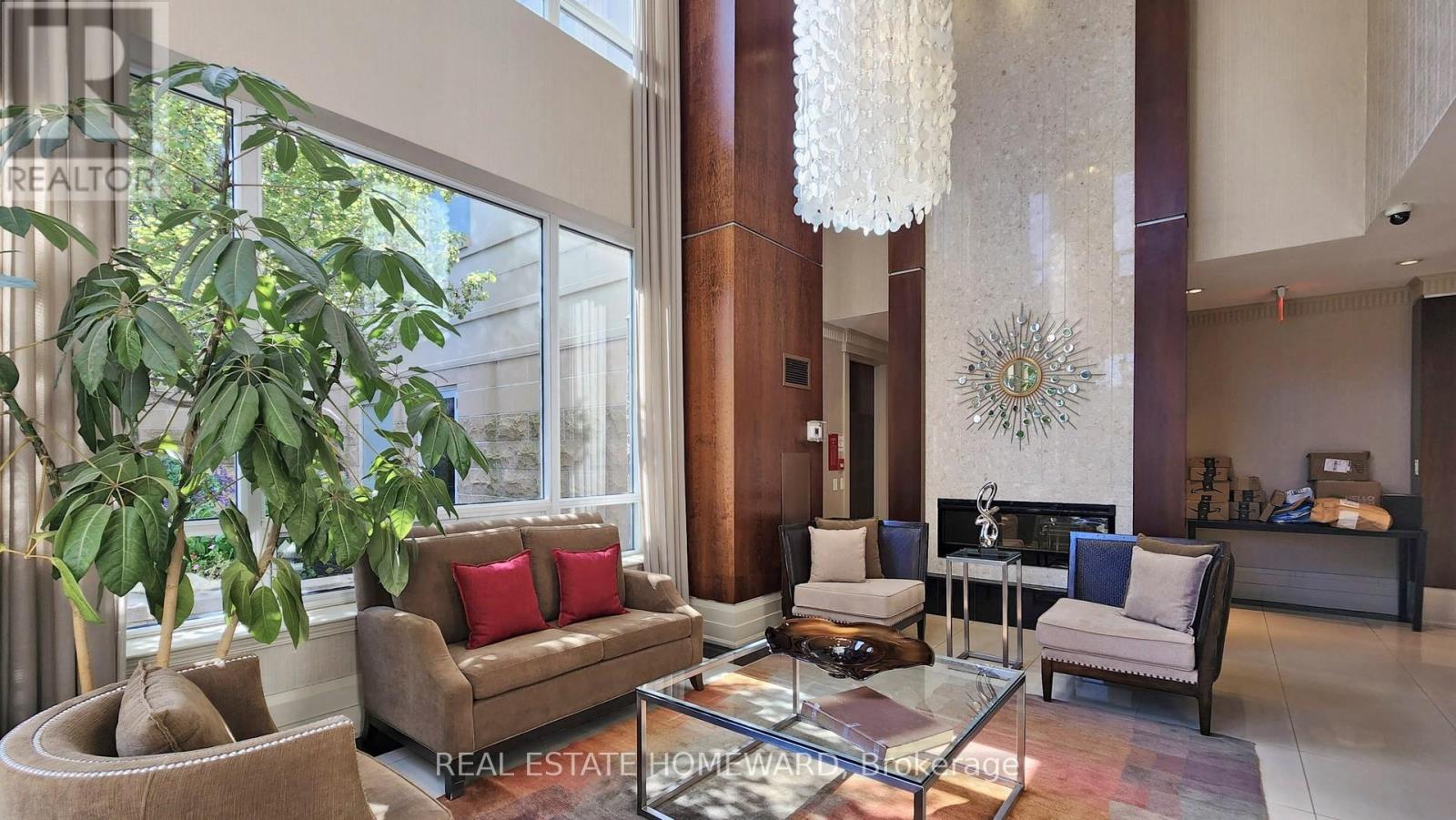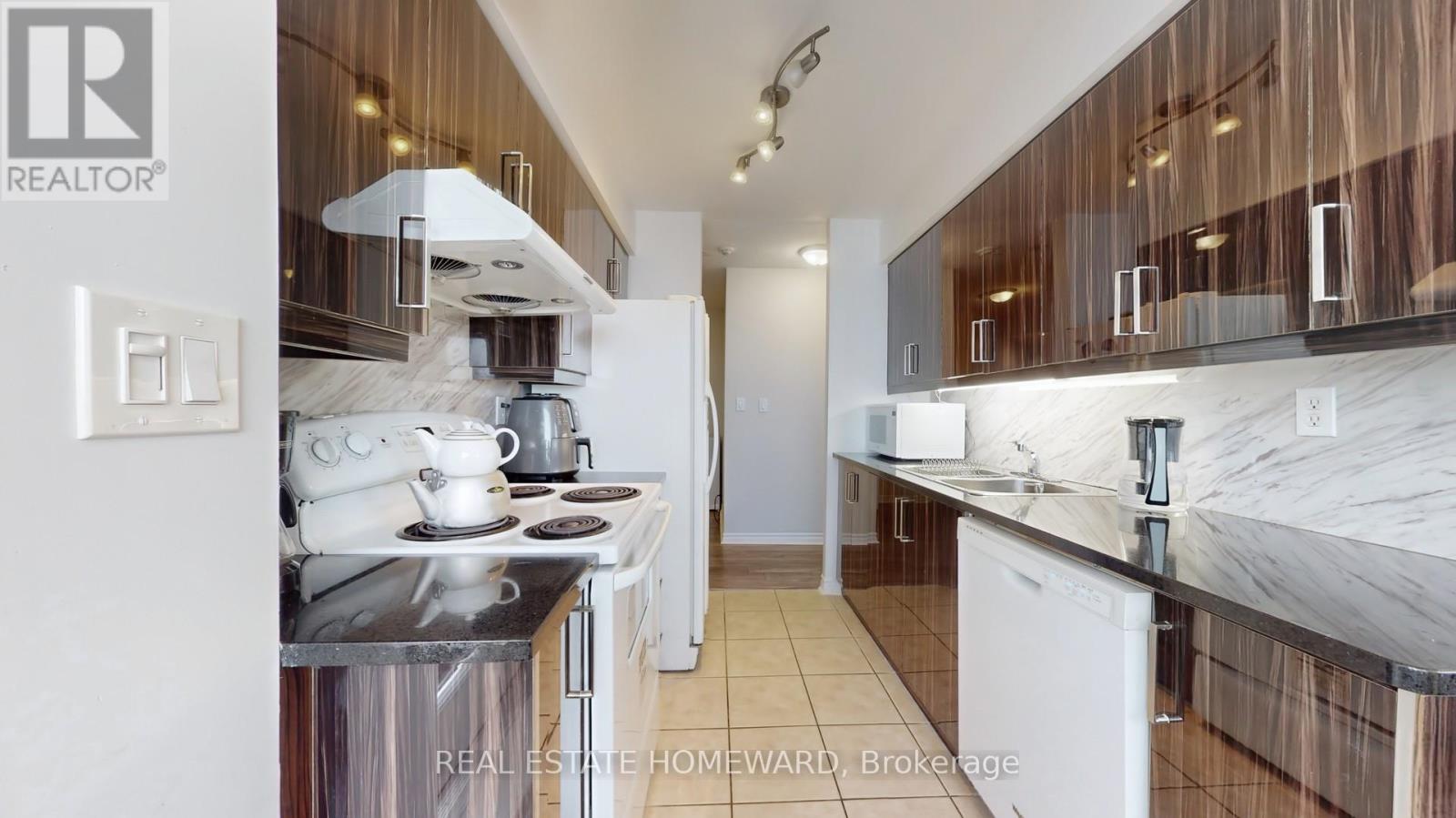1205 - 2 Rean Drive Toronto, Ontario M2K 3B8
$699,000Maintenance, Common Area Maintenance, Heat, Electricity, Insurance, Parking, Water
$931.88 Monthly
Maintenance, Common Area Maintenance, Heat, Electricity, Insurance, Parking, Water
$931.88 MonthlyBright And Unobstructed North/East Corner, Split 2 Bedrooms, 2 Full Baths Unit with Tandem Parking Spot at New York Towers, Bayview & Sheppard. Wrap Around Large Windows with lots of natural light. Spacious Unit with Double Closet in primary bedroom. Walk-In closet & walk out to balcony in the 2nd bedroom. $$$ Spent On New Renovation With Laminate Flooring, New Kitchen Cabinet & Light Fixtures. Upscale Amenities. Step To Bayview Village Shopping Center, Loblaws, TTC Subway, Hwy 401, YMCA And Schools. **EXTRAS** Fridge, stove, dishwasher, hood fan, washer & dryer. Existing electric light fixtures & window coverings. 1 Tandem parking & 1 locker. (id:43697)
Property Details
| MLS® Number | C11983610 |
| Property Type | Single Family |
| Community Name | Bayview Village |
| Community Features | Pet Restrictions |
| Features | Balcony, In Suite Laundry, In-law Suite |
| Parking Space Total | 2 |
Building
| Bathroom Total | 2 |
| Bedrooms Above Ground | 2 |
| Bedrooms Total | 2 |
| Amenities | Security/concierge, Exercise Centre, Party Room, Storage - Locker |
| Cooling Type | Central Air Conditioning |
| Exterior Finish | Concrete |
| Flooring Type | Laminate, Ceramic |
| Heating Fuel | Natural Gas |
| Heating Type | Forced Air |
| Size Interior | 800 - 899 Ft2 |
| Type | Apartment |
Parking
| Underground | |
| Garage |
Land
| Acreage | No |
Rooms
| Level | Type | Length | Width | Dimensions |
|---|---|---|---|---|
| Ground Level | Living Room | 3.8 m | 3 m | 3.8 m x 3 m |
| Ground Level | Dining Room | 3.8 m | 3 m | 3.8 m x 3 m |
| Ground Level | Kitchen | 4.25 m | 2.4 m | 4.25 m x 2.4 m |
| Ground Level | Bedroom 2 | 3.1 m | 3.25 m | 3.1 m x 3.25 m |
| Ground Level | Primary Bedroom | 4.25 m | 2.25 m | 4.25 m x 2.25 m |
| Ground Level | Foyer | Measurements not available |
Contact Us
Contact us for more information



















































