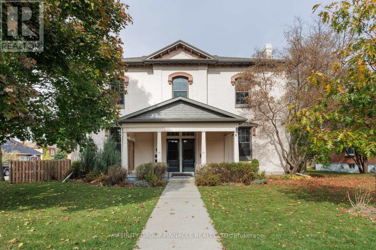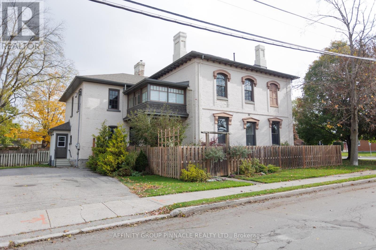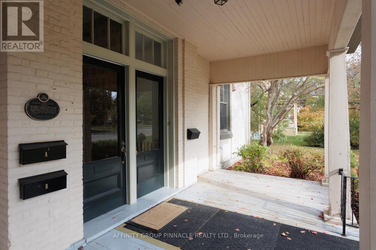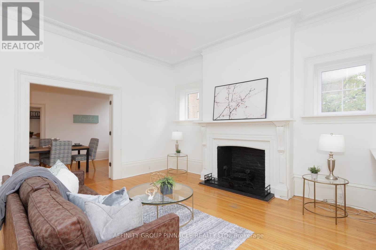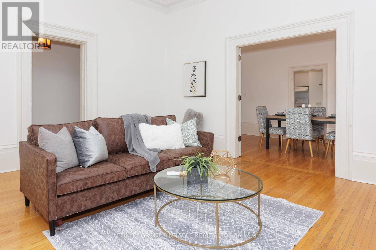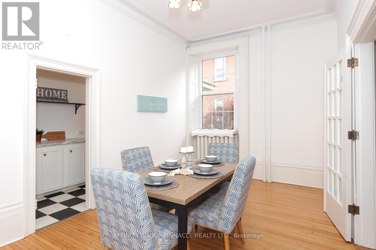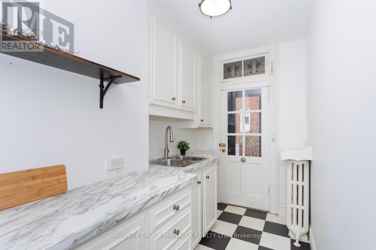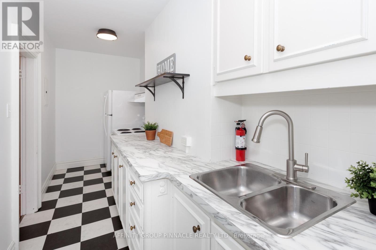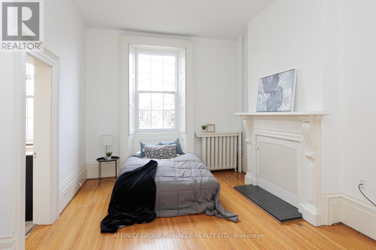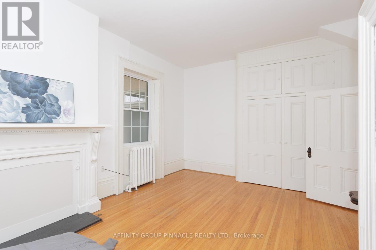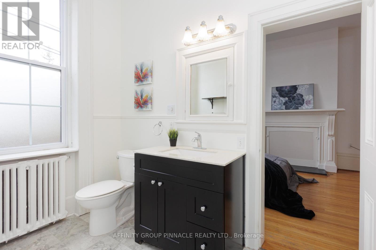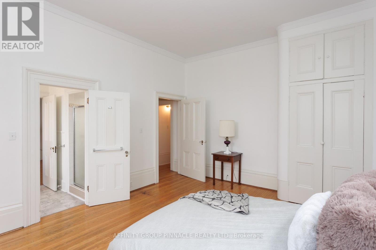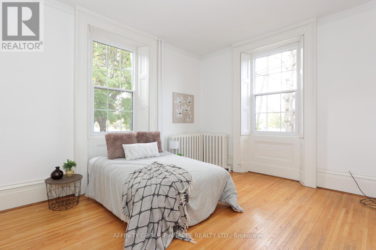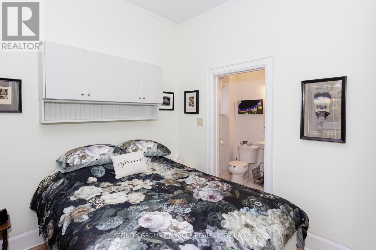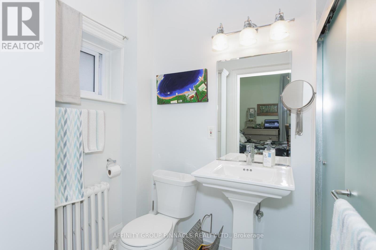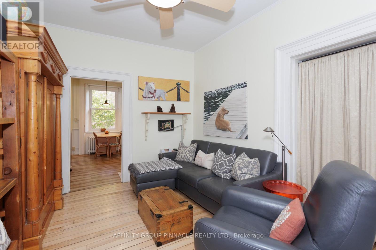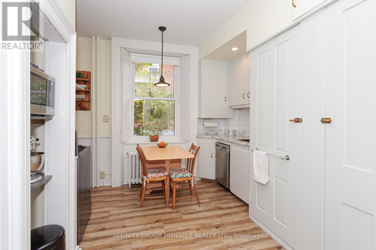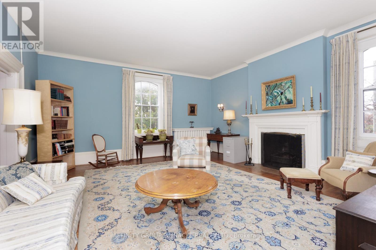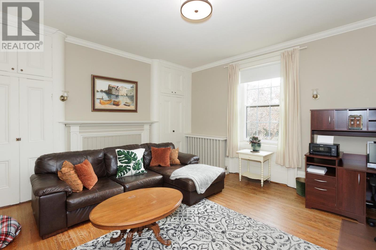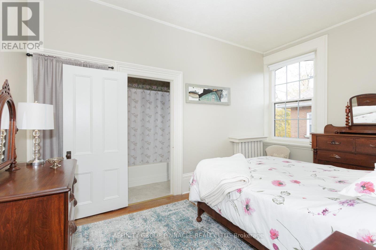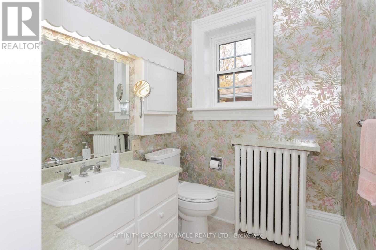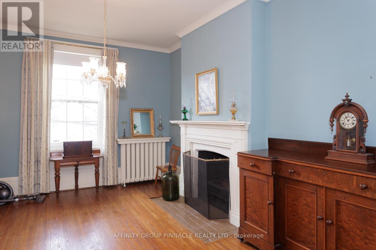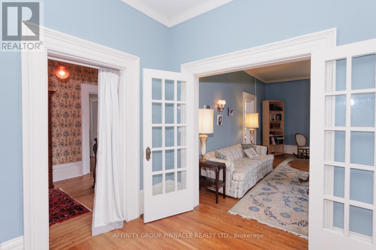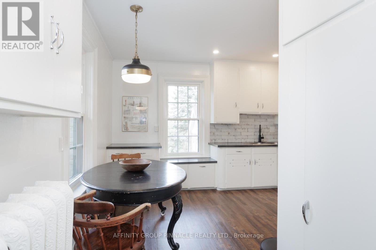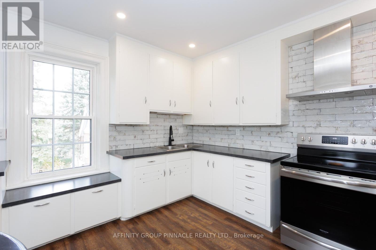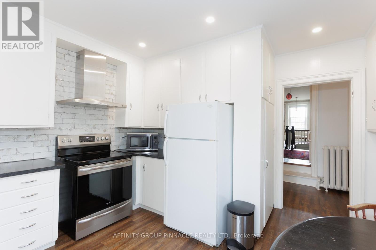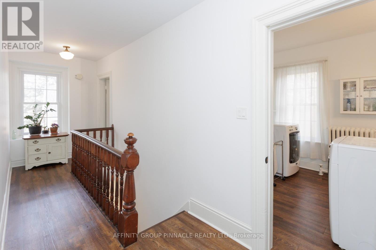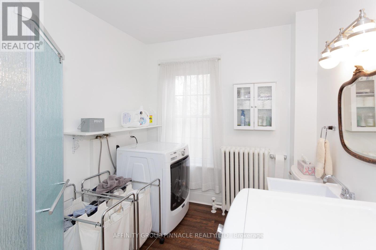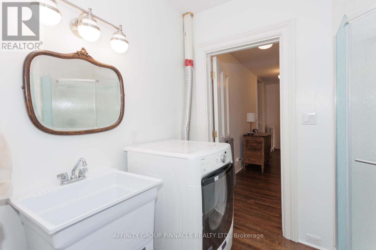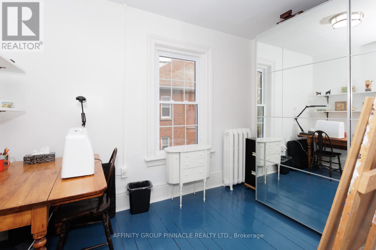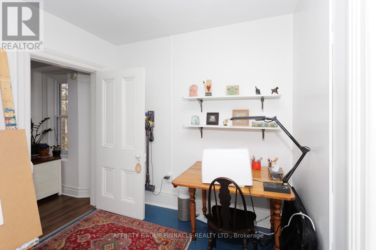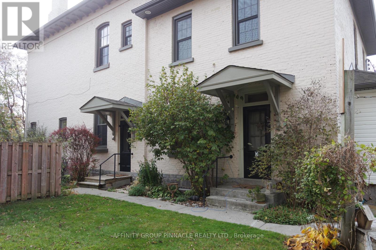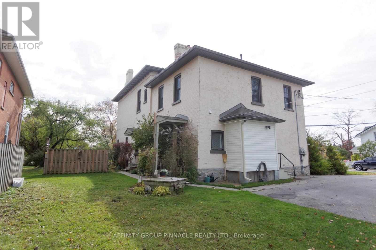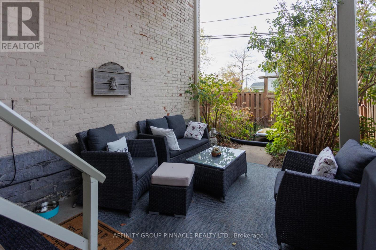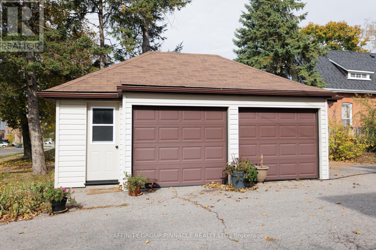12 Russell Street E Kawartha Lakes, Ontario K9V 1Z8
$999,500
This grand home has been in the same family for generations & was actually the first bank in Lindsay. This stately property features over 4000 sq ft of living space w/large principal rooms & has been updated over the years while retaining its charm & character. Currently set up as 3 living units this home can be reconfigured as a single family residence w/an in-law suite on the back, or keep it as is & enjoy the rental income potential. Main floor features high ceilings & large updated windows w/lots of natural light. Currently configured w/2 large bdrms w/shared 3pc bth, living room, dining room & kitchen. Second level features a primary bdrm w/3pc ensuite, living room, eat in kitchen, 2 additional bdrms (or rec rooms), study, 3pc bth w/laundry & 2 staircases. The in law suite is located on the back of the home & features 1 bdrm w/3pc ensuite, living room, eat in kitchen & lots of storage. Outside is a large 2 car garage w/plenty of storage space for all your toys, & lots of parking. (id:43697)
Open House
This property has open houses!
1:00 pm
Ends at:3:00 pm
Property Details
| MLS® Number | X7251170 |
| Property Type | Single Family |
| Community Name | Lindsay |
| Amenities Near By | Park, Place Of Worship, Schools |
| Community Features | School Bus |
| Parking Space Total | 8 |
Building
| Bathroom Total | 4 |
| Bedrooms Above Ground | 4 |
| Bedrooms Total | 4 |
| Age | 100+ Years |
| Basement Development | Unfinished |
| Basement Type | N/a (unfinished) |
| Construction Style Attachment | Detached |
| Exterior Finish | Brick |
| Foundation Type | Stone |
| Heating Fuel | Natural Gas |
| Heating Type | Radiant Heat |
| Stories Total | 2 |
| Size Interior | 3,500 - 5,000 Ft2 |
| Type | House |
| Utility Water | Municipal Water |
Parking
| Detached Garage |
Land
| Acreage | No |
| Land Amenities | Park, Place Of Worship, Schools |
| Sewer | Sanitary Sewer |
| Size Depth | 132 Ft |
| Size Frontage | 82 Ft ,6 In |
| Size Irregular | 82.5 X 132 Ft |
| Size Total Text | 82.5 X 132 Ft|under 1/2 Acre |
| Zoning Description | R2 |
Rooms
| Level | Type | Length | Width | Dimensions |
|---|---|---|---|---|
| Second Level | Office | 2.75 m | 3.53 m | 2.75 m x 3.53 m |
| Second Level | Bedroom 4 | 2.6 m | 3.14 m | 2.6 m x 3.14 m |
| Second Level | Family Room | 5.11 m | 4.98 m | 5.11 m x 4.98 m |
| Second Level | Living Room | 5.54 m | 5.86 m | 5.54 m x 5.86 m |
| Second Level | Sitting Room | 5.54 m | 4 m | 5.54 m x 4 m |
| Second Level | Bedroom 3 | 5.58 m | 2.98 m | 5.58 m x 2.98 m |
| Second Level | Kitchen | 3.79 m | 4.42 m | 3.79 m x 4.42 m |
| Main Level | Living Room | 5.56 m | 4.94 m | 5.56 m x 4.94 m |
| Main Level | Dining Room | 5.56 m | 3.09 m | 5.56 m x 3.09 m |
| Main Level | Kitchen | 5.56 m | 1.7 m | 5.56 m x 1.7 m |
| Main Level | Primary Bedroom | 6.37 m | 4.35 m | 6.37 m x 4.35 m |
| Main Level | Bedroom 2 | 5.43 m | 4.1 m | 5.43 m x 4.1 m |
Utilities
| Cable | Installed |
| Sewer | Installed |
https://www.realtor.ca/real-estate/26218291/12-russell-street-e-kawartha-lakes-lindsay-lindsay
Contact Us
Contact us for more information

