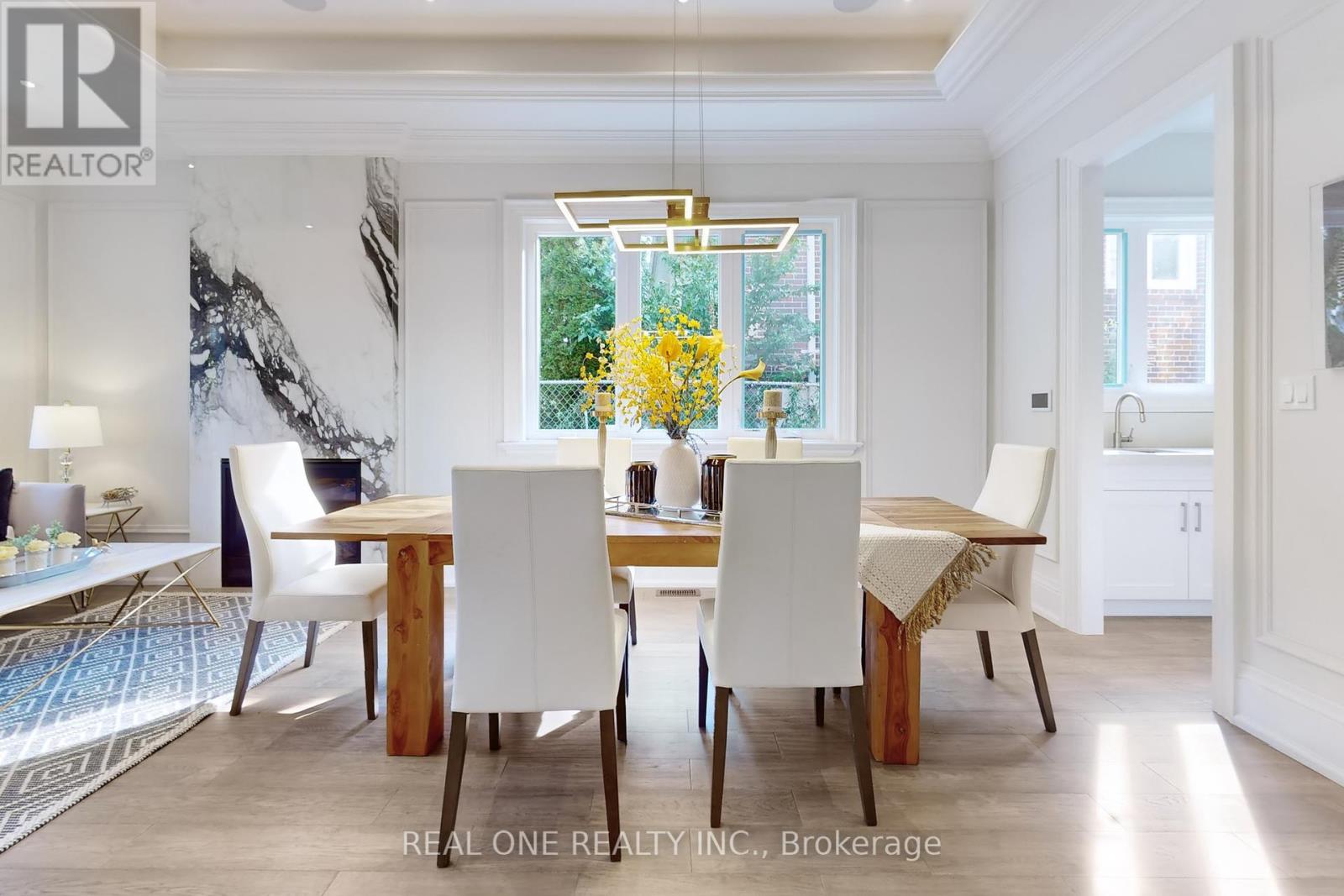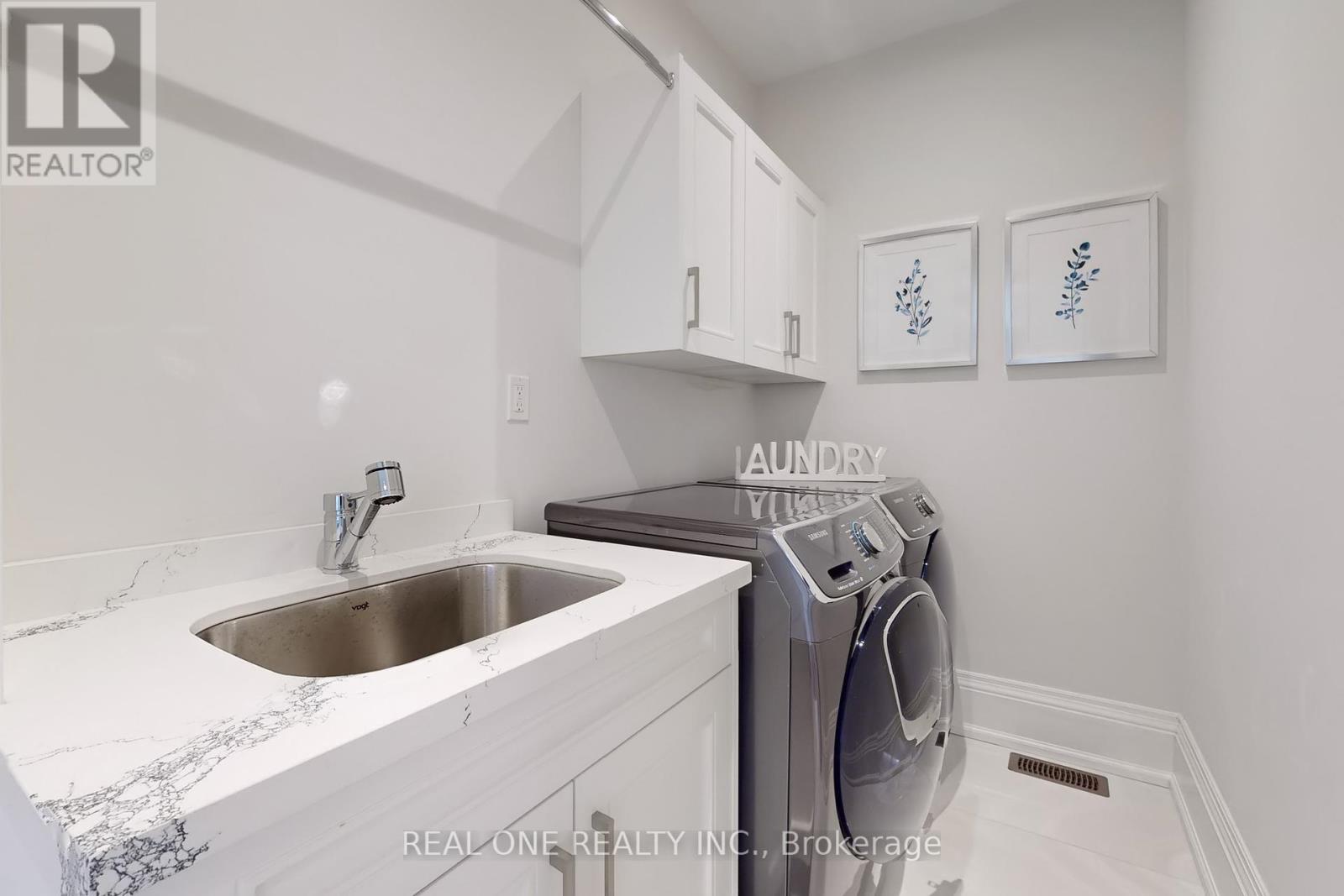5 Bedroom
6 Bathroom
Fireplace
Central Air Conditioning, Ventilation System
Forced Air
$2,790,000
Welcome To U Dream Home In The Prestigious High Demand Hillcrest Village Community, Breathtaking And Spacious Luxury Customized Detached Home Back On ***Park *** With Privacy Backyard. Offering Over 5000 Sqft Living Space With Fabulous Craftsmanship, Stunning Decoration: Grand Foyer, 11 Ft High Ceilings, Wall Paneling, Wainscoting Throug-Out, Chef Inspired Large Kitchen With Top - Line Cabinets, Counters And B/I Appliances, Pot Filler; Butler Pantry. Large Breakfast Area Walk Out To Patio. Main Flr Office, Direct Access To Garage. All 4 Generously Sized Bedrms & With Ensuite, W/I Closets. Luxurious Master Suite Includes: Jubilee Balcony, Fireplace, 5-PC Ensuite, Free Standing Tub, Make-Up Desk and Walk-In Closets. Three Skylights, 2nd Flr Large Laundry Room W/ Flute Fixture. Professional Finished Basement W/Separate Entrance, Extra Bedrm W/3 Pc Ensuite, Large Bright Recreation Area, Kitchen (Wet) Bar, 2nd Rough In Laundry Room, Cold Room. Flagstone Nature Stone Porch, Interlocked Long Driveway Can Accomodate 4 Cars. 2 Separate Electricity Panel, 200 Amp Capacity For Ev Charger, Outside Potlights, Sprinkling System, Smart Home System. Great School : Zion Heights Jhs, A.Y.Jackson HS and Minutes To TTC, Go Train, Recreation Crt, Park, Library, Shops and All Amenities. Qick Access To Mall, Hospital, 401 and 404 etc. **EXTRAS** New Painting, New Light Fixtures, Some New Vanities, New Kitchen Faucet, New Master bedroom Bathtub Faucet, High-End Jenn-Air B/I Appliances: Fridge, Stove, Microwave, 6 Gas Burner, Hood, Dishwasher ), Garage Door Opener & Remote. (id:43697)
Property Details
|
MLS® Number
|
C11915855 |
|
Property Type
|
Single Family |
|
Community Name
|
Hillcrest Village |
|
Features
|
Irregular Lot Size |
|
Parking Space Total
|
6 |
|
Structure
|
Patio(s) |
Building
|
Bathroom Total
|
6 |
|
Bedrooms Above Ground
|
4 |
|
Bedrooms Below Ground
|
1 |
|
Bedrooms Total
|
5 |
|
Appliances
|
Dryer |
|
Basement Development
|
Finished |
|
Basement Features
|
Walk Out |
|
Basement Type
|
N/a (finished) |
|
Construction Style Attachment
|
Detached |
|
Cooling Type
|
Central Air Conditioning, Ventilation System |
|
Exterior Finish
|
Brick |
|
Fireplace Present
|
Yes |
|
Flooring Type
|
Hardwood |
|
Foundation Type
|
Poured Concrete |
|
Half Bath Total
|
1 |
|
Heating Fuel
|
Natural Gas |
|
Heating Type
|
Forced Air |
|
Stories Total
|
2 |
|
Type
|
House |
|
Utility Water
|
Municipal Water |
Parking
Land
|
Acreage
|
No |
|
Sewer
|
Sanitary Sewer |
|
Size Depth
|
128 Ft ,4 In |
|
Size Frontage
|
71 Ft |
|
Size Irregular
|
71.03 X 128.41 Ft |
|
Size Total Text
|
71.03 X 128.41 Ft |
Rooms
| Level |
Type |
Length |
Width |
Dimensions |
|
Second Level |
Office |
3.24 m |
3.18 m |
3.24 m x 3.18 m |
|
Second Level |
Primary Bedroom |
5.46 m |
5.8 m |
5.46 m x 5.8 m |
|
Second Level |
Bedroom 2 |
4.27 m |
3.05 m |
4.27 m x 3.05 m |
|
Second Level |
Bedroom 3 |
4.24 m |
3.72 m |
4.24 m x 3.72 m |
|
Second Level |
Bedroom 4 |
4.33 m |
5.18 m |
4.33 m x 5.18 m |
|
Basement |
Recreational, Games Room |
12.19 m |
12.8 m |
12.19 m x 12.8 m |
|
Basement |
Bedroom 5 |
3.23 m |
3.87 m |
3.23 m x 3.87 m |
|
Ground Level |
Living Room |
5.2 m |
10.35 m |
5.2 m x 10.35 m |
|
Ground Level |
Dining Room |
5.2 m |
10.35 m |
5.2 m x 10.35 m |
|
Ground Level |
Kitchen |
5.2 m |
10 m |
5.2 m x 10 m |
|
Ground Level |
Pantry |
1.28 m |
1.8 m |
1.28 m x 1.8 m |
|
Ground Level |
Family Room |
4.96 m |
18.32 m |
4.96 m x 18.32 m |
https://www.realtor.ca/real-estate/27785434/12-resolution-crescent-toronto-hillcrest-village-hillcrest-village










































