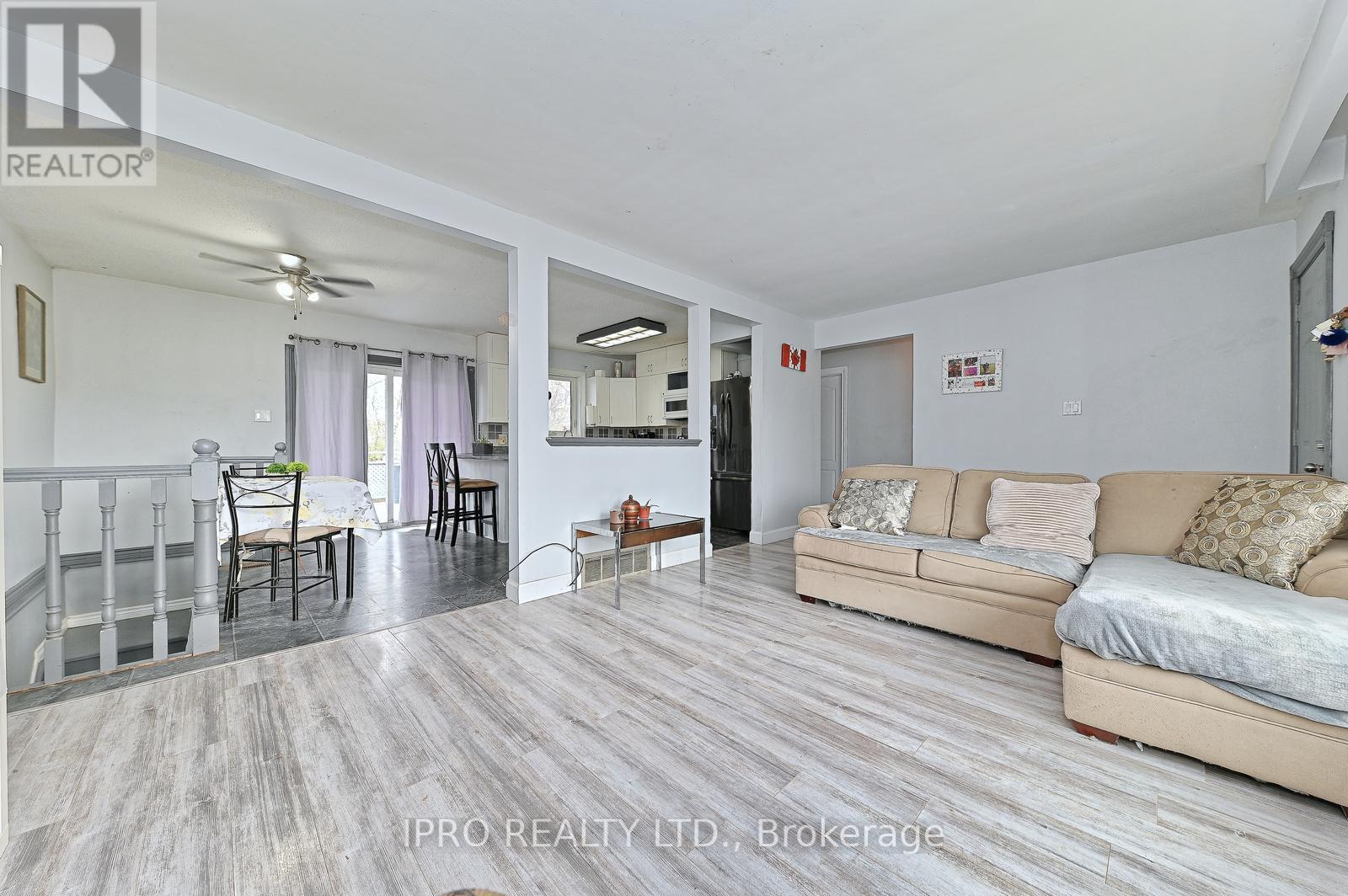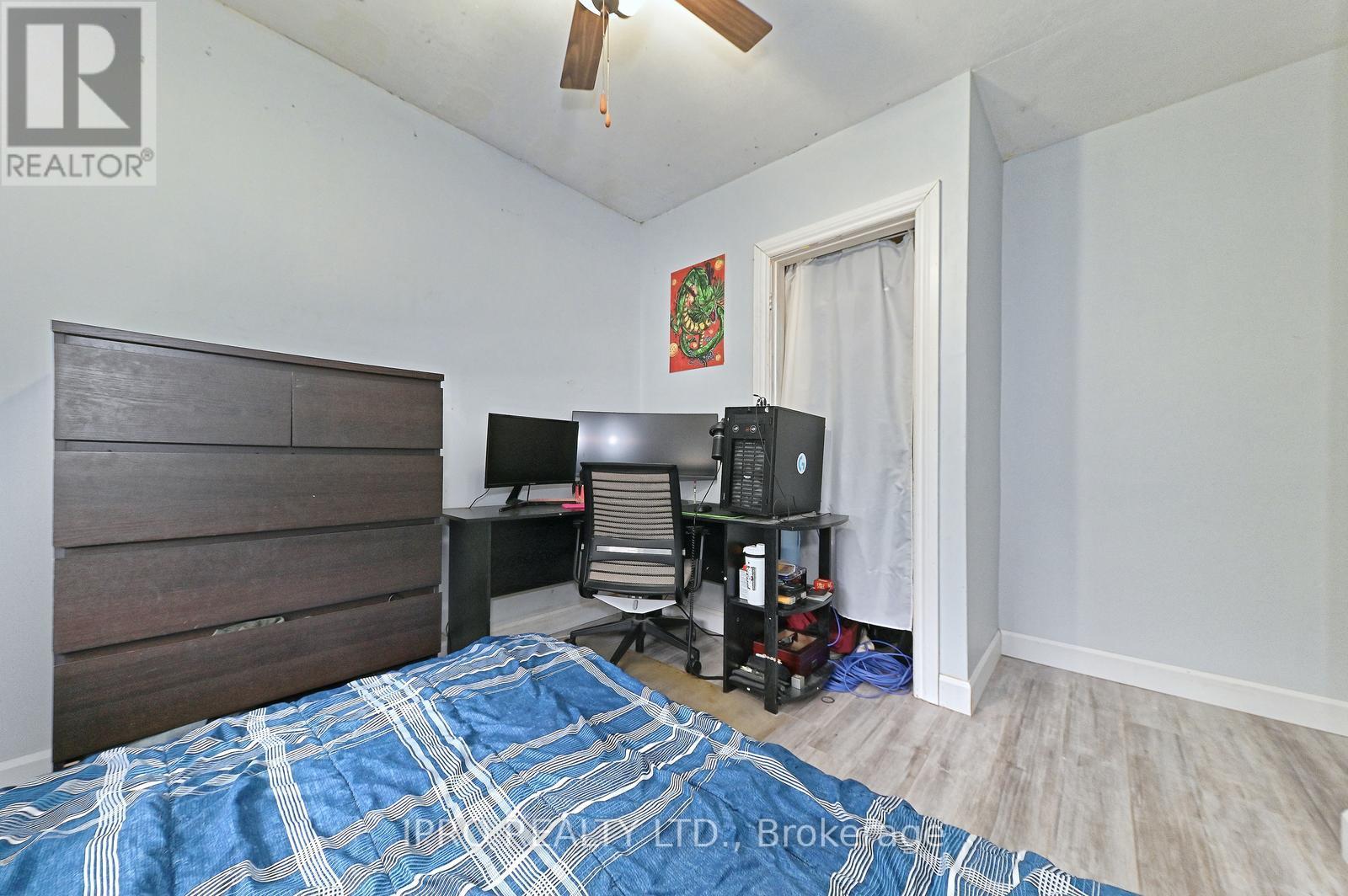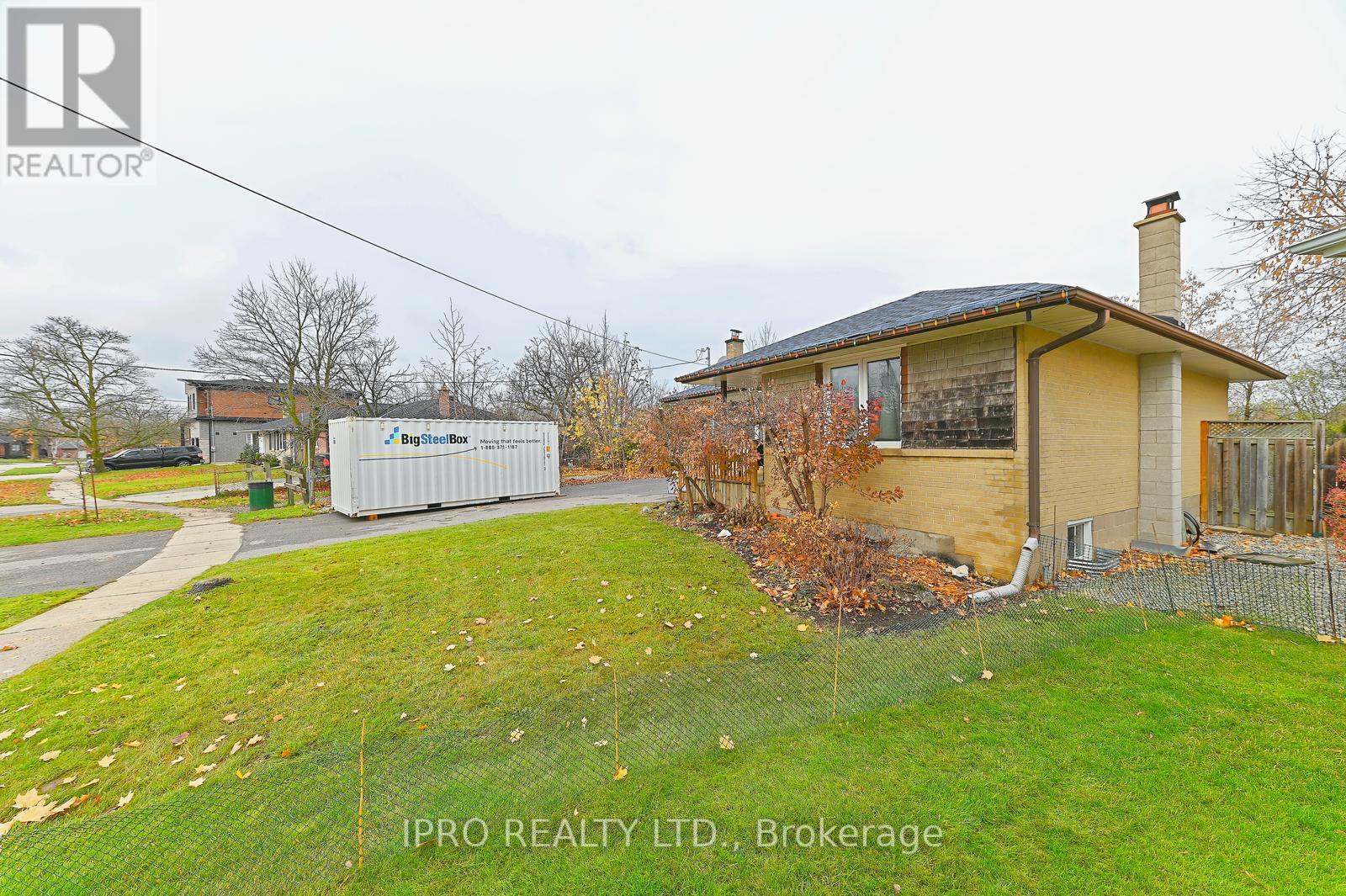12 Mackenzie Drive Halton Hills, Ontario L7G 4B9
$849,900
Fantastic opportunity to scoop up this wonderful bungalow on an amazing ~1/4 acre pie lot, backing onto Elementary school yard and located in a quiet, mature neighbourhood! (Be sure to check out the Virtual Tour/Multi media!!) Current family has loved and grown with this beauty for almost 2 decades! This carpet free home features an open concept main floor layout! Generously sized living room with large picture window. The dining area adjacent to the kitchen features convenient sliders to the rear deck and massive rear yard. The breakfast bar is perfect for quick snacks - the kitchen also offers plenty of counter space & double sink overlooking the fully fenced rear yard so you can keep an eye on the little ones! The bright primary bedroom offers good space and double closet, 2 other secondary bedrooms with closets & the 4 piece bath complete this level. Lower level begins with a shared laundry and separate entry to the in-law suite! Offering 2 bedrooms both generously sized - primary includes a large walk-in closet. Above grade windows allow for optimal natural light. The open concept living & kitchen area offer ample space to relax. Great opportunity for first time buyers/downsizers or investors! Share with family to assist with your mortgage! Lots of choices here! Check it out today! **** EXTRAS **** Detached double garage (approx 640 sf) - total parking for 8 cars!! Conveniently located close to Elementary, Middle & High Schools plus shopping & amenities. (id:43697)
Open House
This property has open houses!
2:00 pm
Ends at:4:00 pm
Property Details
| MLS® Number | W10442492 |
| Property Type | Single Family |
| Community Name | Georgetown |
| AmenitiesNearBy | Park, Schools |
| Features | Level Lot, Irregular Lot Size, Level, Carpet Free, In-law Suite |
| ParkingSpaceTotal | 8 |
| Structure | Deck, Porch, Shed |
Building
| BathroomTotal | 2 |
| BedroomsAboveGround | 3 |
| BedroomsBelowGround | 2 |
| BedroomsTotal | 5 |
| Appliances | Water Heater, Blinds, Dryer, Microwave, Refrigerator, Stove, Washer |
| ArchitecturalStyle | Bungalow |
| BasementDevelopment | Finished |
| BasementType | N/a (finished) |
| ConstructionStyleAttachment | Detached |
| CoolingType | Central Air Conditioning |
| ExteriorFinish | Brick |
| FlooringType | Laminate |
| FoundationType | Block |
| HeatingFuel | Natural Gas |
| HeatingType | Forced Air |
| StoriesTotal | 1 |
| Type | House |
| UtilityWater | Municipal Water |
Parking
| Detached Garage |
Land
| Acreage | No |
| FenceType | Fenced Yard |
| LandAmenities | Park, Schools |
| Sewer | Sanitary Sewer |
| SizeDepth | 109 Ft |
| SizeFrontage | 45 Ft |
| SizeIrregular | 45 X 109 Ft ; Approx 1/4 Ac! 167.10(s)x139.12(rear) |
| SizeTotalText | 45 X 109 Ft ; Approx 1/4 Ac! 167.10(s)x139.12(rear) |
| ZoningDescription | Ldr1-2(mn) |
Rooms
| Level | Type | Length | Width | Dimensions |
|---|---|---|---|---|
| Basement | Living Room | 4.396 m | 3.72 m | 4.396 m x 3.72 m |
| Basement | Kitchen | 2.13 m | 2.23 m | 2.13 m x 2.23 m |
| Basement | Bedroom 4 | 4.82 m | 2.47 m | 4.82 m x 2.47 m |
| Basement | Bedroom 5 | 4.21 m | 2.44 m | 4.21 m x 2.44 m |
| Main Level | Living Room | 3.57 m | 5.88 m | 3.57 m x 5.88 m |
| Main Level | Kitchen | Measurements not available | ||
| Main Level | Dining Room | 3.54 m | 4.57 m | 3.54 m x 4.57 m |
| Main Level | Primary Bedroom | 3.23 m | 3.32 m | 3.23 m x 3.32 m |
| Main Level | Bedroom 2 | 2.32 m | 3.32 m | 2.32 m x 3.32 m |
| Main Level | Bedroom 3 | 2.62 m | 2.71 m | 2.62 m x 2.71 m |
https://www.realtor.ca/real-estate/27676679/12-mackenzie-drive-halton-hills-georgetown-georgetown
Interested?
Contact us for more information








































