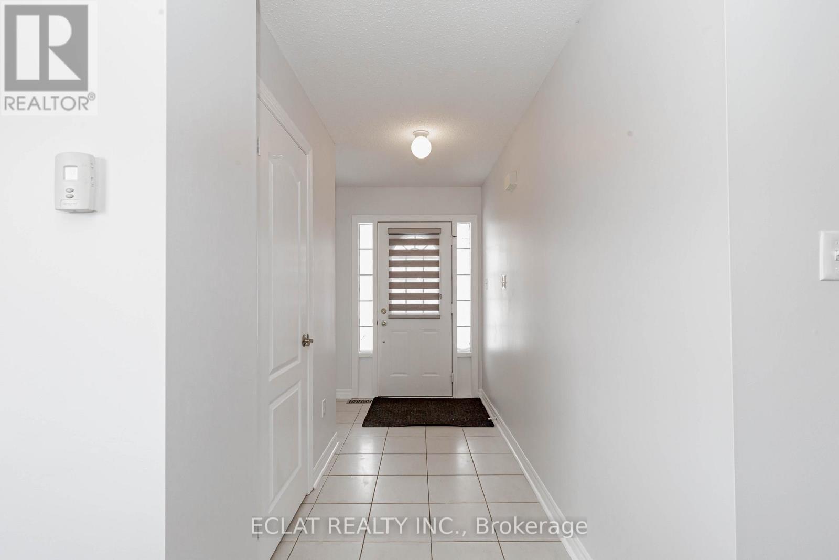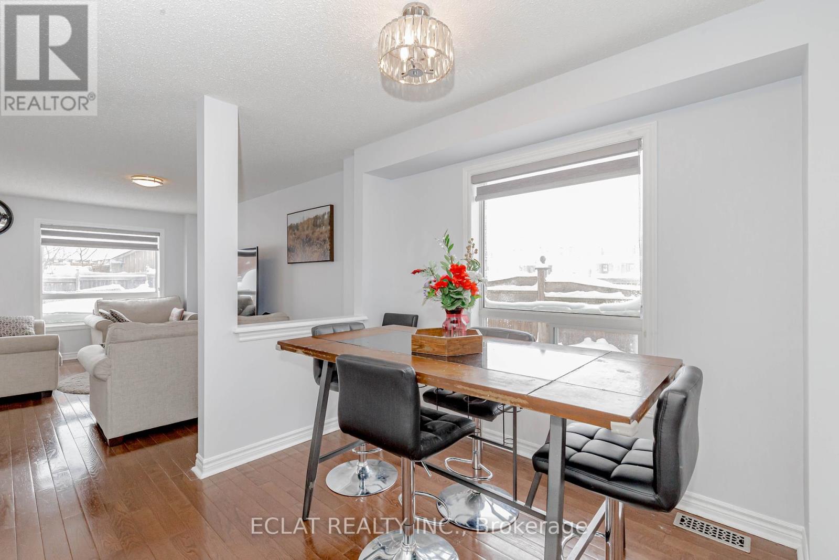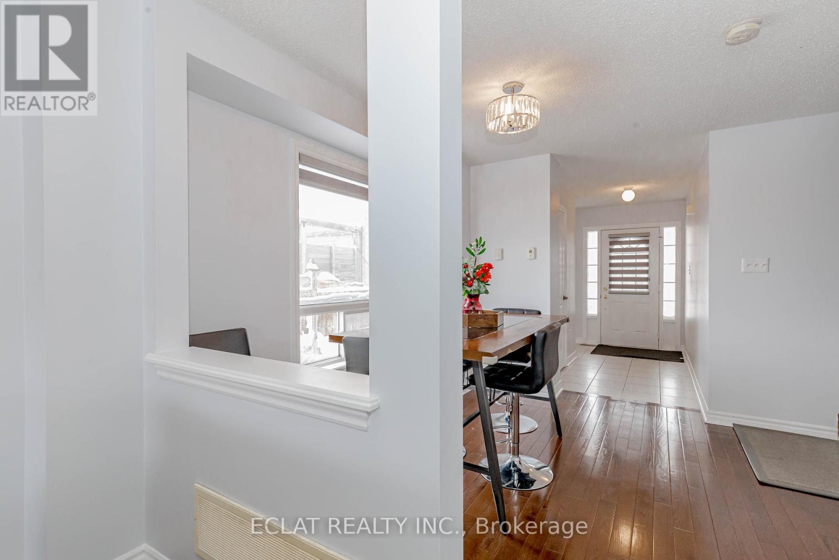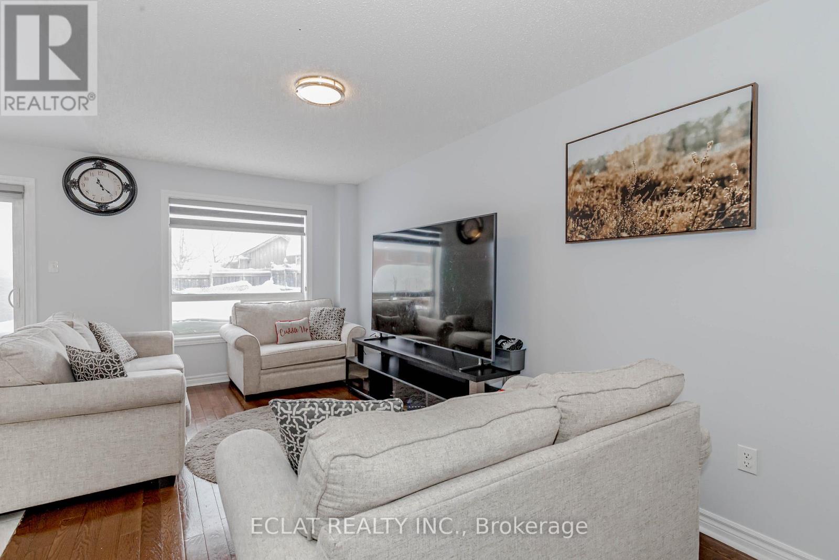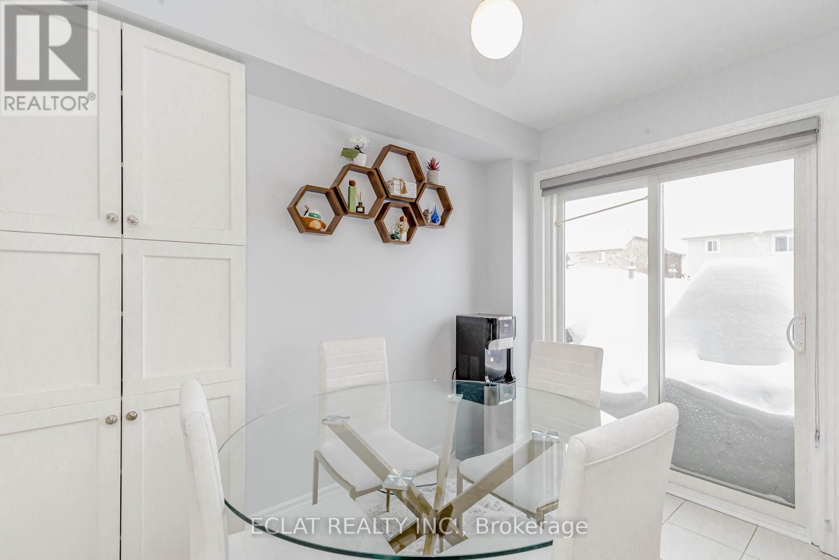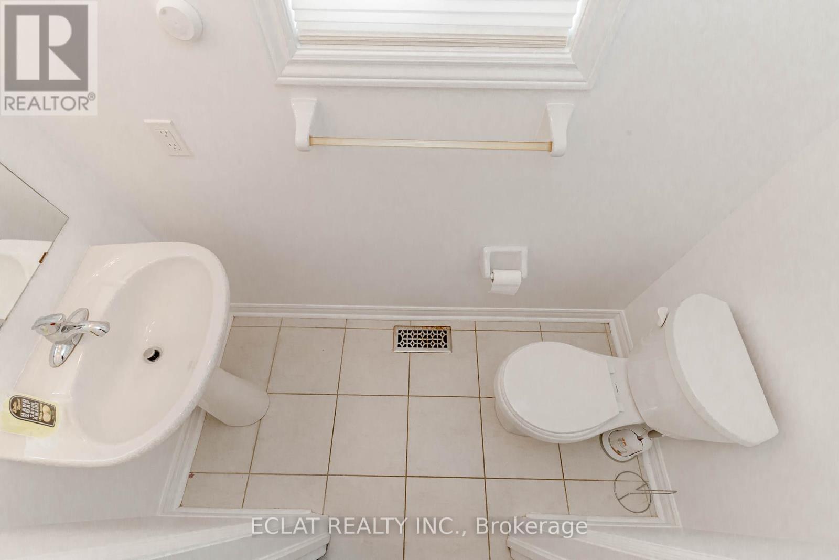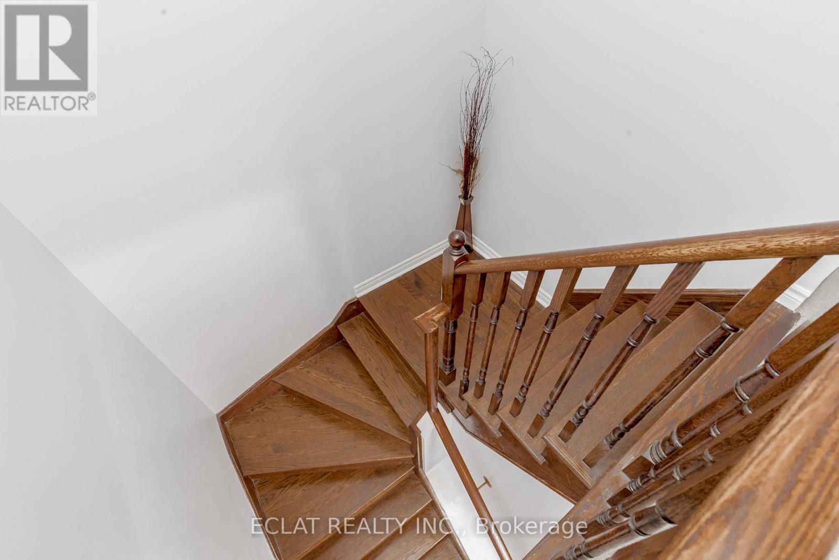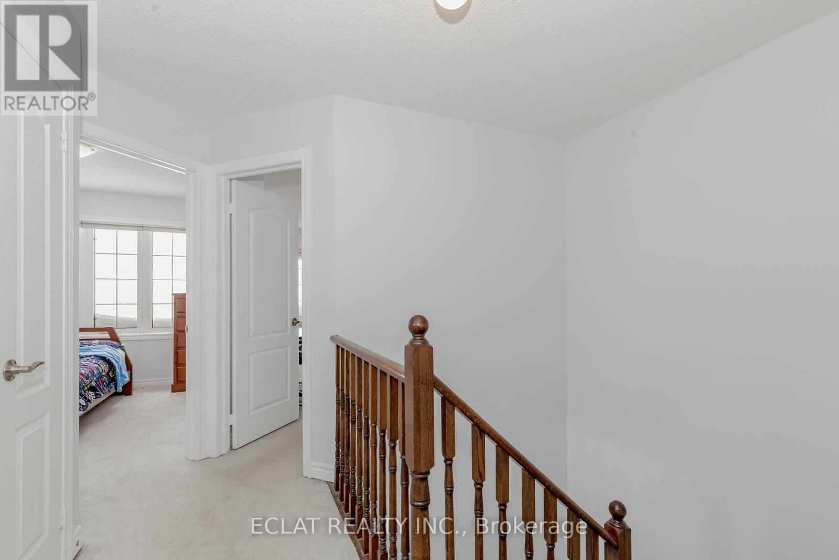12 Lancaster Court Barrie, Ontario L4M 0G1
$699,999
Welcome to 12 Lancaster Crt. 3Bedroom, 2.5Bath Excellent Opportunity For A First Time Home Buyer To Own A Freehold Townhouse. No Sidewalk. Freshly Painted Home Features A Bright And Spacious Layout. This Home Is Just A Stone's Throw Away From Schools, Shopping Centers, And Parks, Ensuring Easy Access To Everyday Amenities. With Close Proximity To Hwy 400, Residents Can Enjoy Effortless Connections To More Features And Facilities. The primary bedroom is a highlight. Fully Fenced Back Yard! Upstairs Features An Amazing Primary Suite W/ Great Ensuite Bath & W/I Closet. Nice Layout In Fabulous South-Barrie Location. (id:43697)
Property Details
| MLS® Number | S11981886 |
| Property Type | Single Family |
| Community Name | Innis-Shore |
| Amenities Near By | Park, Schools |
| Features | Cul-de-sac |
| Parking Space Total | 4 |
Building
| Bathroom Total | 3 |
| Bedrooms Above Ground | 3 |
| Bedrooms Total | 3 |
| Appliances | Dishwasher, Dryer, Microwave, Refrigerator, Stove, Washer |
| Basement Development | Unfinished |
| Basement Type | Full (unfinished) |
| Construction Style Attachment | Attached |
| Cooling Type | Central Air Conditioning |
| Exterior Finish | Brick |
| Flooring Type | Ceramic, Hardwood, Carpeted |
| Foundation Type | Concrete |
| Half Bath Total | 1 |
| Heating Fuel | Natural Gas |
| Heating Type | Forced Air |
| Stories Total | 2 |
| Size Interior | 1,500 - 2,000 Ft2 |
| Type | Row / Townhouse |
| Utility Water | Municipal Water |
Parking
| Attached Garage | |
| Garage |
Land
| Acreage | No |
| Fence Type | Fenced Yard |
| Land Amenities | Park, Schools |
| Sewer | Sanitary Sewer |
| Size Depth | 130 Ft |
| Size Frontage | 33 Ft |
| Size Irregular | 33 X 130 Ft ; Lot Depths On Each Side : 130 Ft, 150 Ft |
| Size Total Text | 33 X 130 Ft ; Lot Depths On Each Side : 130 Ft, 150 Ft |
| Zoning Description | Rm2-th |
Rooms
| Level | Type | Length | Width | Dimensions |
|---|---|---|---|---|
| Second Level | Primary Bedroom | 4.85 m | 3.63 m | 4.85 m x 3.63 m |
| Second Level | Bedroom 2 | 4.5 m | 2.92 m | 4.5 m x 2.92 m |
| Second Level | Bedroom 3 | 3.61 m | 2.72 m | 3.61 m x 2.72 m |
| Main Level | Foyer | 3.12 m | 1.68 m | 3.12 m x 1.68 m |
| Main Level | Kitchen | 5.92 m | 2.31 m | 5.92 m x 2.31 m |
| Main Level | Living Room | 5.16 m | 2.79 m | 5.16 m x 2.79 m |
| Main Level | Dining Room | 3.05 m | 3 m | 3.05 m x 3 m |
https://www.realtor.ca/real-estate/27937791/12-lancaster-court-barrie-innis-shore-innis-shore
Contact Us
Contact us for more information






