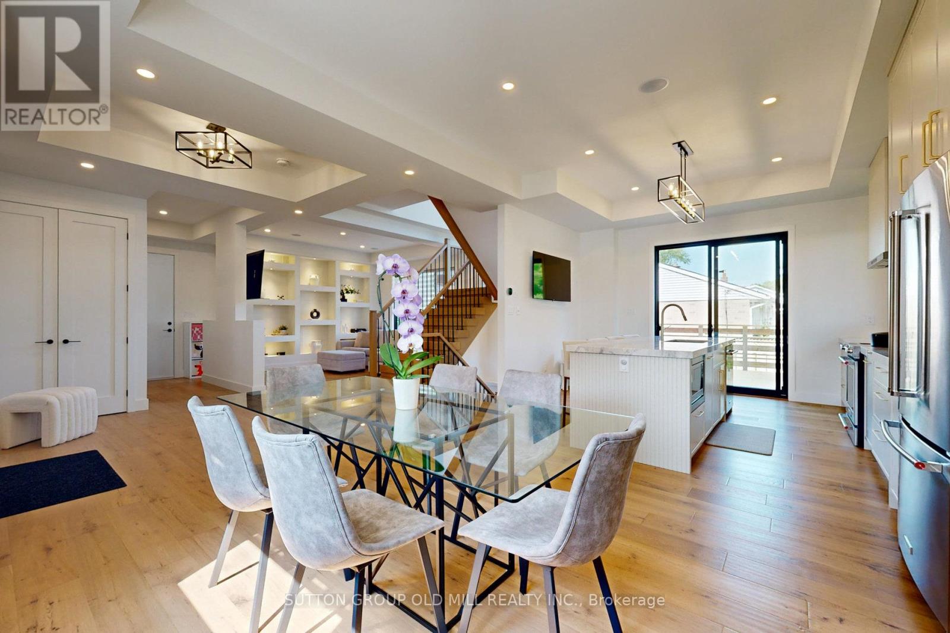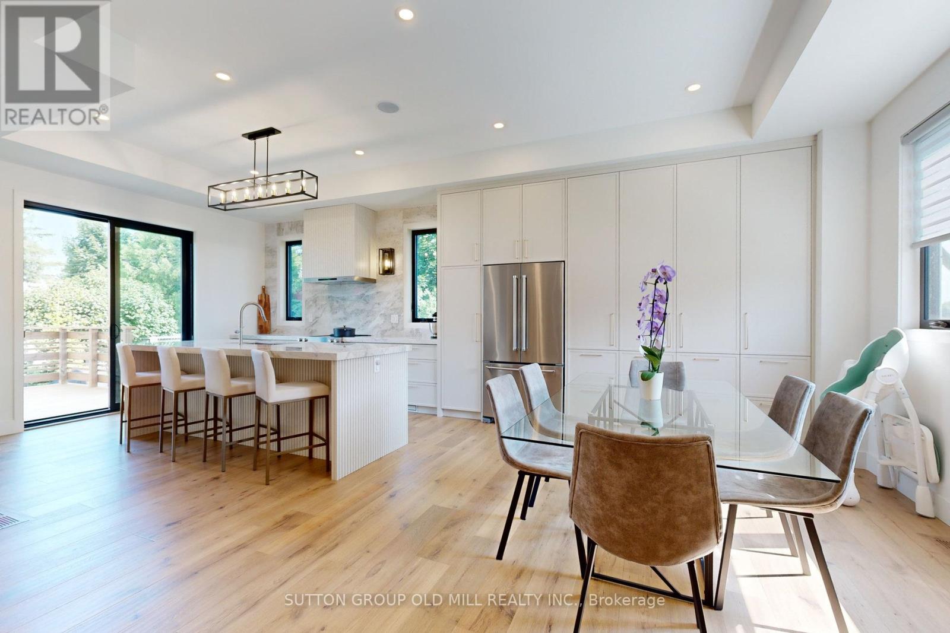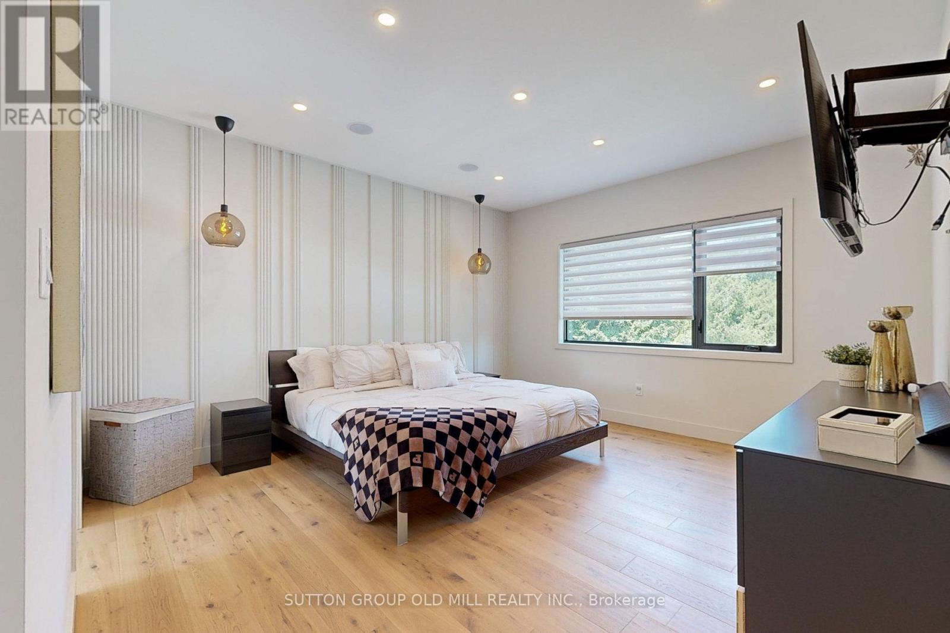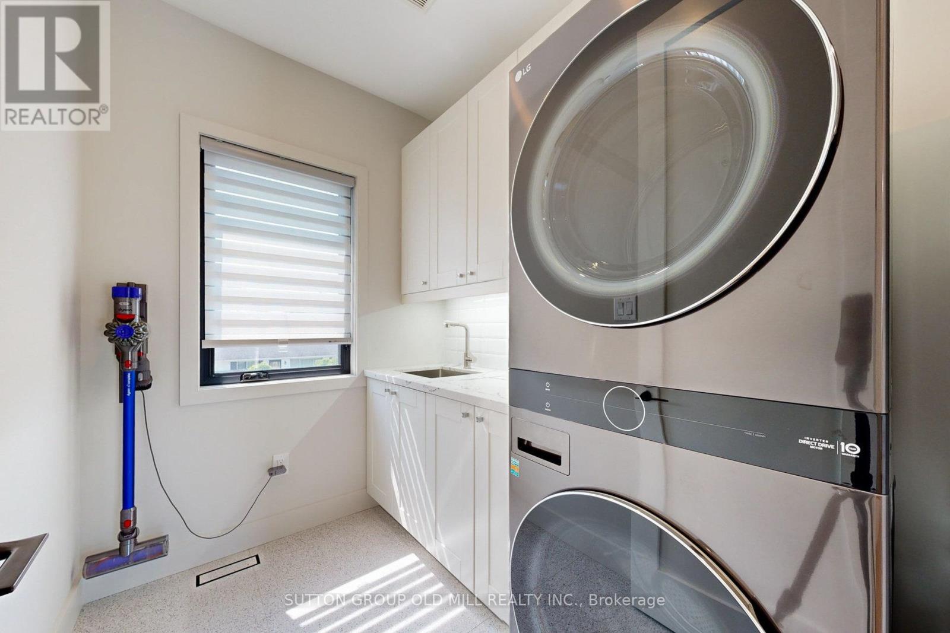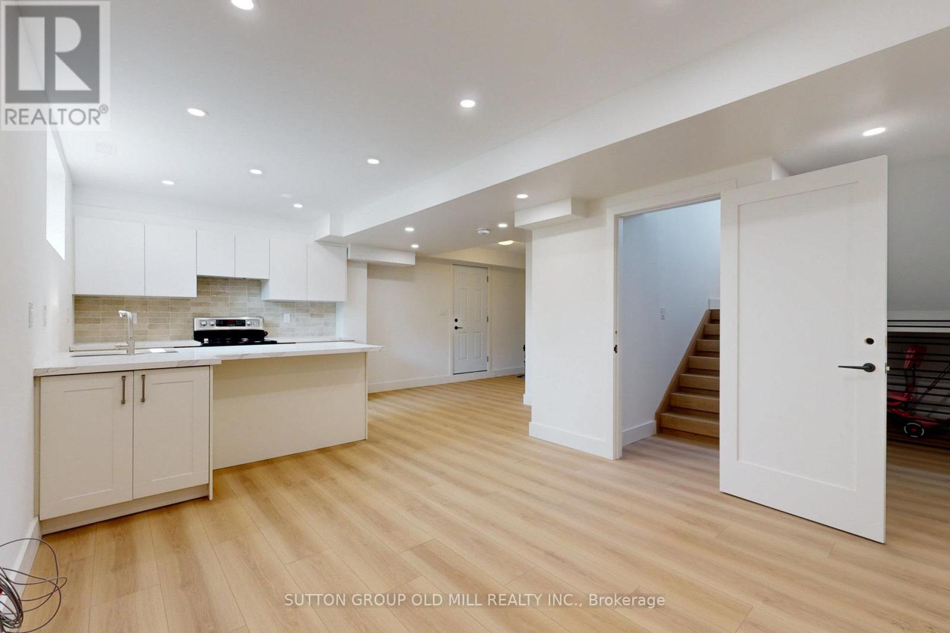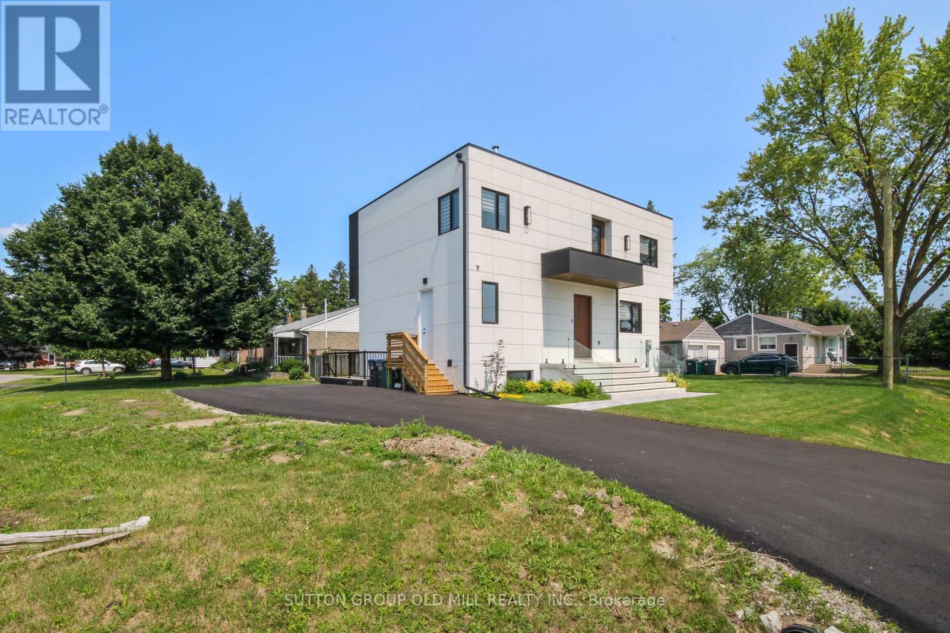117 Martha Street Caledon, Ontario L7E 4X5
$1,599,000
LUXURY MODERN HOME. Attention to the Details, lots of natural light throughout, as you enter you are greeted with a beautiful foyer leading to the main floor highlighted with stunning Architecture boasting high ceilings and beautiful millwork . As you move forward into the gourmet chef kitchen with centre Island, built-in appliances, Open to the stunning living room with fireplace and Custom Built Shelve Unit. Kitchen has a Walk-out to Extreme Large Deck that leads you to Landscaped yard . The luxury continues with a stylish stairs taking you to the second floor offering a primary bedroom with walk-in closets and stunning 6 Pc ensuite plus two sizeable bedrooms with Jack & Jill Bathroom. Second Level laundry. Bsmt has Separate Entrance, Second Kitchen, 4th & 5th Bedrooms, Separate rough-in laundry. (id:43697)
Property Details
| MLS® Number | W11978517 |
| Property Type | Single Family |
| Community Name | Bolton West |
| Features | Sump Pump |
| Parking Space Total | 4 |
| Structure | Deck |
Building
| Bathroom Total | 4 |
| Bedrooms Above Ground | 3 |
| Bedrooms Below Ground | 2 |
| Bedrooms Total | 5 |
| Appliances | Dishwasher, Dryer, Hood Fan, Microwave, Stove, Washer, Whirlpool, Refrigerator |
| Basement Development | Finished |
| Basement Features | Separate Entrance |
| Basement Type | N/a (finished) |
| Construction Style Attachment | Detached |
| Cooling Type | Central Air Conditioning |
| Exterior Finish | Stucco, Steel |
| Fireplace Present | Yes |
| Flooring Type | Hardwood, Laminate, Ceramic |
| Foundation Type | Block |
| Half Bath Total | 1 |
| Heating Fuel | Natural Gas |
| Heating Type | Forced Air |
| Stories Total | 2 |
| Size Interior | 2,000 - 2,500 Ft2 |
| Type | House |
| Utility Water | Municipal Water |
Parking
| No Garage |
Land
| Acreage | No |
| Sewer | Sanitary Sewer |
| Size Depth | 60 Ft |
| Size Frontage | 95 Ft |
| Size Irregular | 95 X 60 Ft |
| Size Total Text | 95 X 60 Ft |
Rooms
| Level | Type | Length | Width | Dimensions |
|---|---|---|---|---|
| Second Level | Primary Bedroom | 5.8 m | 4.11 m | 5.8 m x 4.11 m |
| Second Level | Bedroom 2 | 5.39 m | 3.05 m | 5.39 m x 3.05 m |
| Second Level | Bedroom 3 | 4.5 m | 2.7 m | 4.5 m x 2.7 m |
| Second Level | Laundry Room | 2.37 m | 1.84 m | 2.37 m x 1.84 m |
| Basement | Bedroom 4 | 3.93 m | 2.83 m | 3.93 m x 2.83 m |
| Basement | Bedroom 5 | 3.93 m | 2.48 m | 3.93 m x 2.48 m |
| Basement | Kitchen | 6.2 m | 3.23 m | 6.2 m x 3.23 m |
| Basement | Living Room | 3.65 m | 3.48 m | 3.65 m x 3.48 m |
| Main Level | Dining Room | 7.55 m | 4.16 m | 7.55 m x 4.16 m |
| Main Level | Kitchen | 7.55 m | 4.16 m | 7.55 m x 4.16 m |
| Main Level | Foyer | 3.43 m | 2.5 m | 3.43 m x 2.5 m |
| Main Level | Living Room | 6.49 m | 5.93 m | 6.49 m x 5.93 m |
https://www.realtor.ca/real-estate/27929960/117-martha-street-caledon-bolton-west-bolton-west
Contact Us
Contact us for more information

