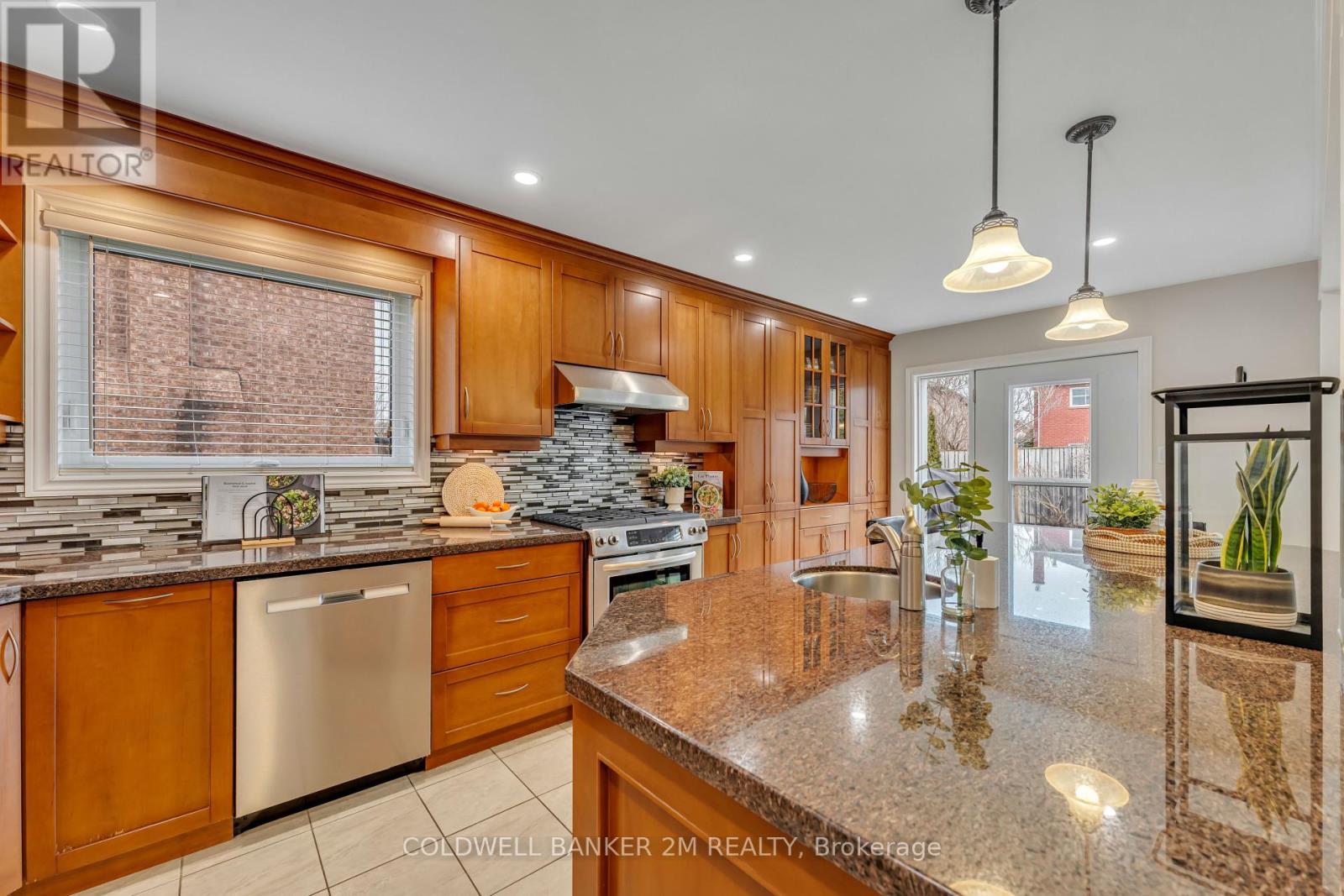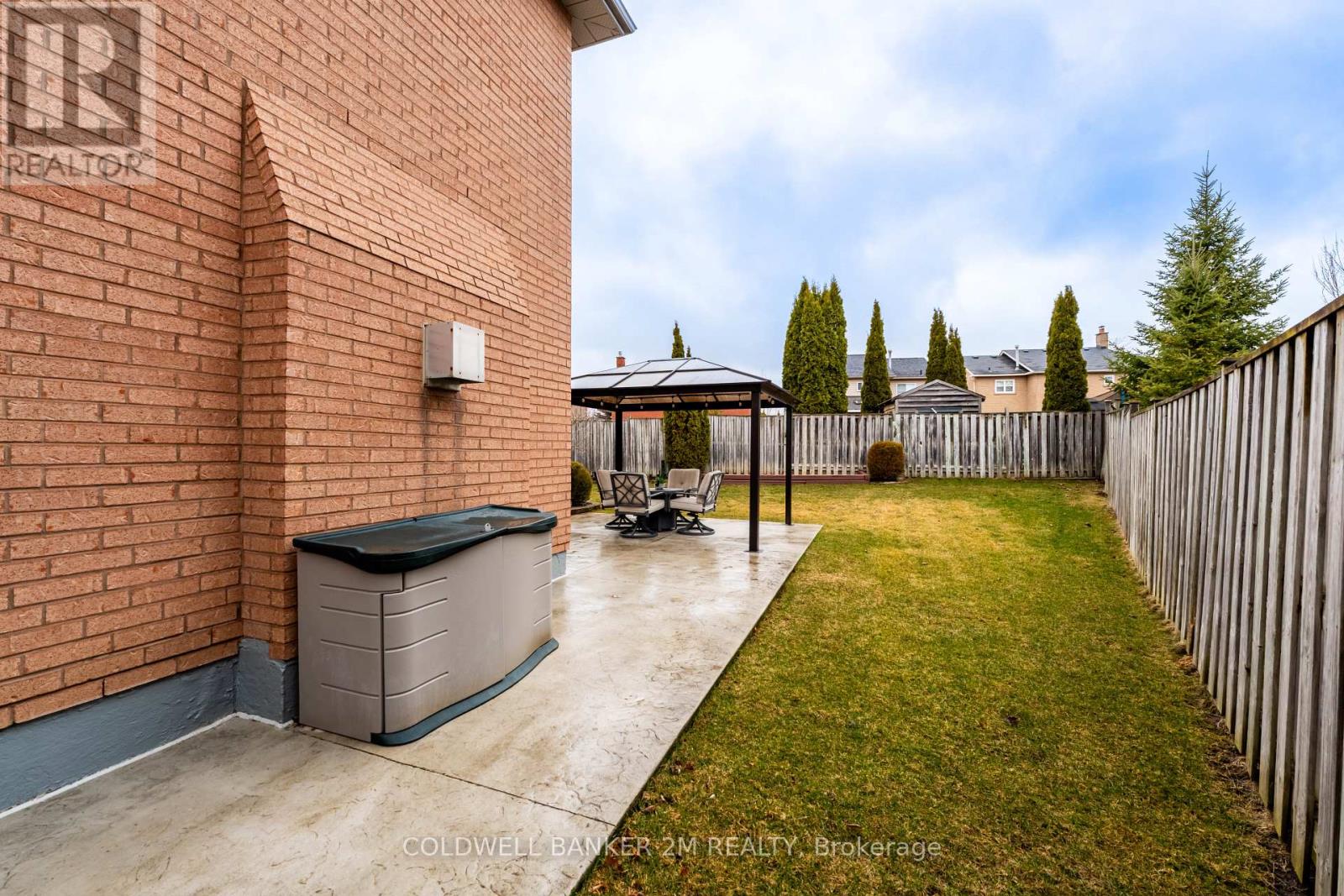117 Harkness Drive Whitby, Ontario L1R 2G1
4 Bedroom
3 Bathroom
2,000 - 2,500 ft2
Fireplace
Central Air Conditioning
Forced Air
$1,150,000
Located in Whitbys prestigious Rolling Acres community, this meticulously maintained 2,077 sq. ft. home offers 4 spacious bedrooms, and a renovated kitchen (2008) with ample storage and counter space. A walk-out garden door (2021) connects to the outdoor space and updated windows (2023) Updated New Furnace (2020) and much more. The Primary Ensuite, updated in 2019, features a roll-in accessible shower and sink area. Notable accessibility features include a chair lift to the second floor and a garage-to-entry lift, both added in 2019. (id:43697)
Property Details
| MLS® Number | E12088192 |
| Property Type | Single Family |
| Community Name | Rolling Acres |
| Parking Space Total | 4 |
Building
| Bathroom Total | 3 |
| Bedrooms Above Ground | 4 |
| Bedrooms Total | 4 |
| Appliances | Central Vacuum, Dishwasher, Dryer, Humidifier, Stove, Washer, Refrigerator |
| Basement Development | Unfinished |
| Basement Type | N/a (unfinished) |
| Construction Style Attachment | Detached |
| Cooling Type | Central Air Conditioning |
| Exterior Finish | Brick, Shingles |
| Fireplace Present | Yes |
| Flooring Type | Hardwood |
| Foundation Type | Poured Concrete |
| Half Bath Total | 1 |
| Heating Fuel | Natural Gas |
| Heating Type | Forced Air |
| Stories Total | 2 |
| Size Interior | 2,000 - 2,500 Ft2 |
| Type | House |
| Utility Water | Municipal Water |
Parking
| Attached Garage | |
| Garage |
Land
| Acreage | No |
| Sewer | Sanitary Sewer |
| Size Depth | 116 Ft |
| Size Frontage | 32 Ft ,9 In |
| Size Irregular | 32.8 X 116 Ft ; 32.85ft X124.12ft X 67.31ft X109.80ft |
| Size Total Text | 32.8 X 116 Ft ; 32.85ft X124.12ft X 67.31ft X109.80ft |
Rooms
| Level | Type | Length | Width | Dimensions |
|---|---|---|---|---|
| Second Level | Primary Bedroom | 4.57 m | 4.2 m | 4.57 m x 4.2 m |
| Second Level | Bedroom 2 | 3.6 m | 3.23 m | 3.6 m x 3.23 m |
| Second Level | Bedroom 3 | 3.96 m | 3.59 m | 3.96 m x 3.59 m |
| Second Level | Bedroom 4 | 3.23 m | 3.04 m | 3.23 m x 3.04 m |
| Main Level | Living Room | 5.95 m | 3.08 m | 5.95 m x 3.08 m |
| Main Level | Family Room | 4.4 m | 3.4 m | 4.4 m x 3.4 m |
| Main Level | Kitchen | 6.5 m | 2.9 m | 6.5 m x 2.9 m |
Utilities
| Cable | Available |
| Sewer | Installed |
https://www.realtor.ca/real-estate/28180234/117-harkness-drive-whitby-rolling-acres-rolling-acres
Contact Us
Contact us for more information







































