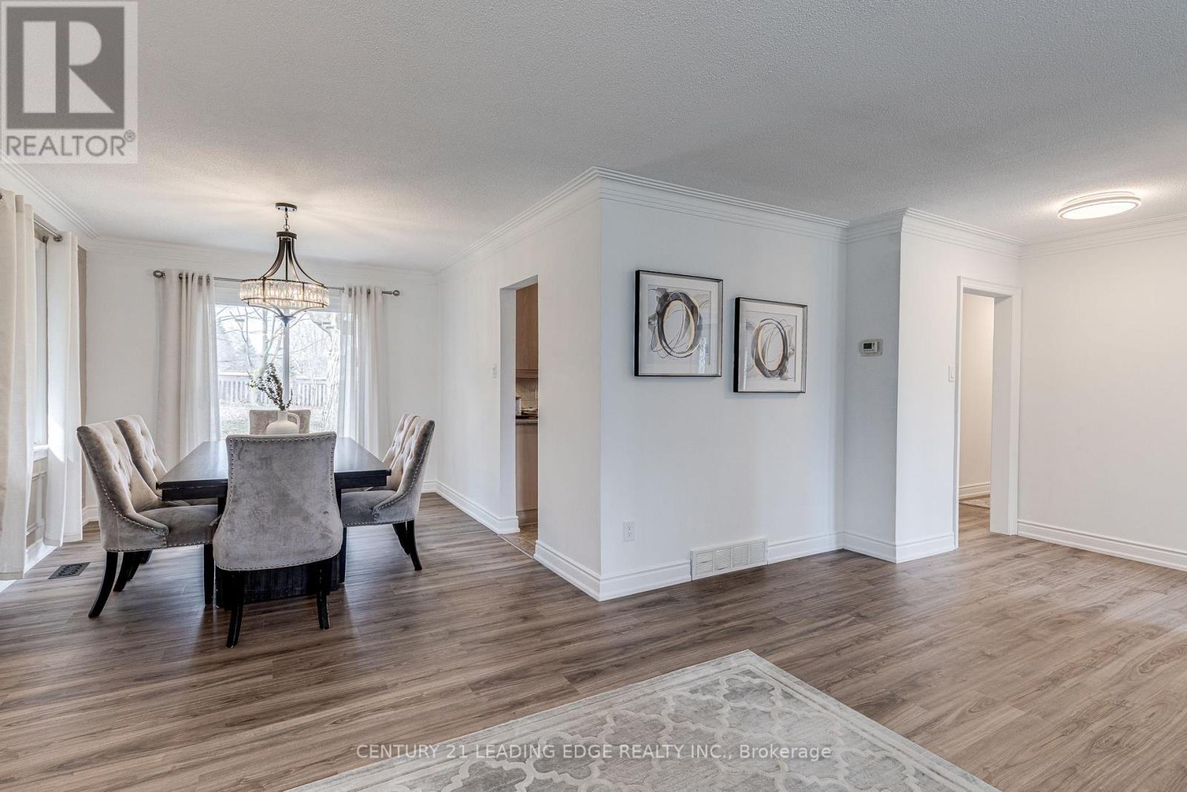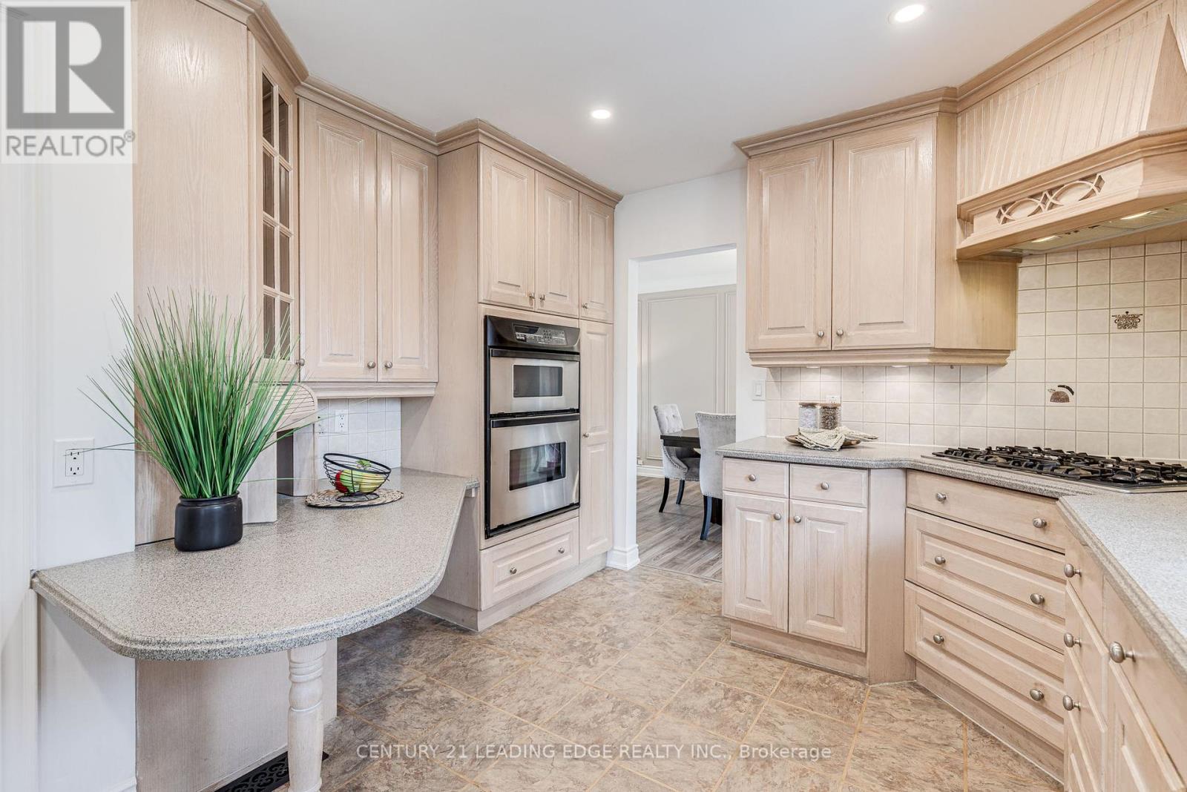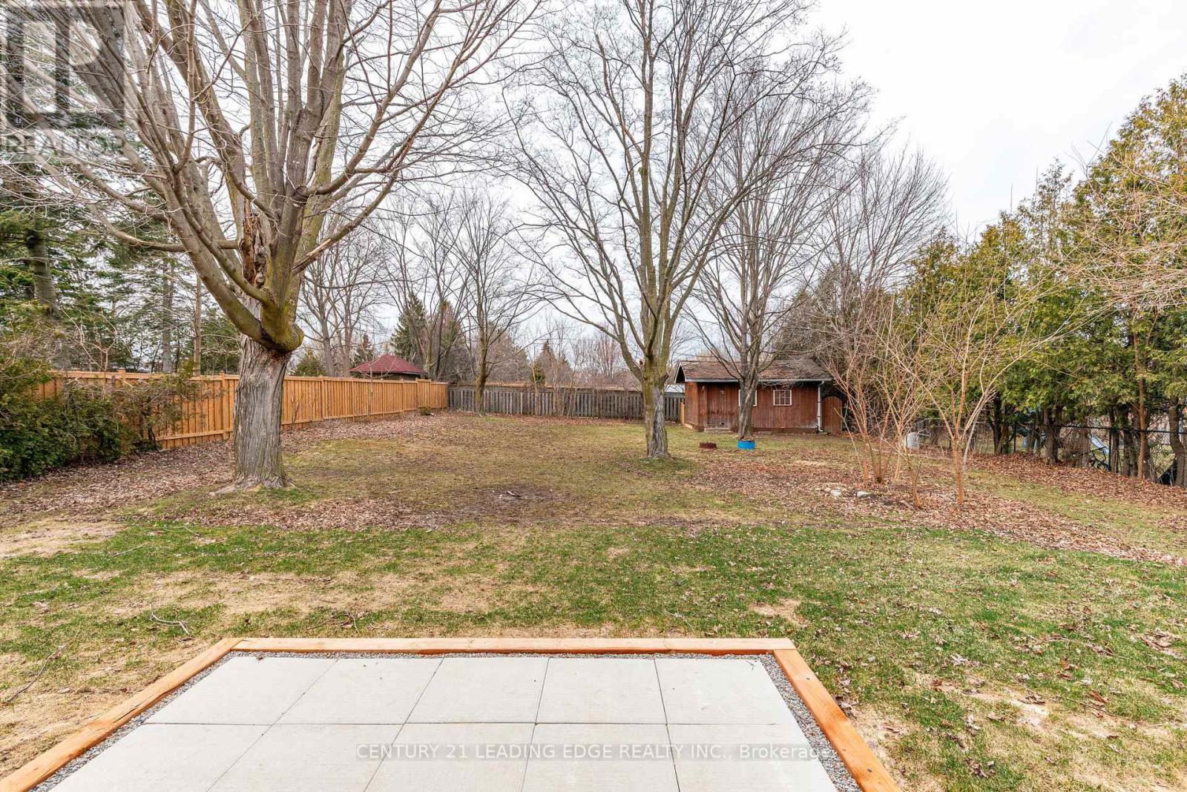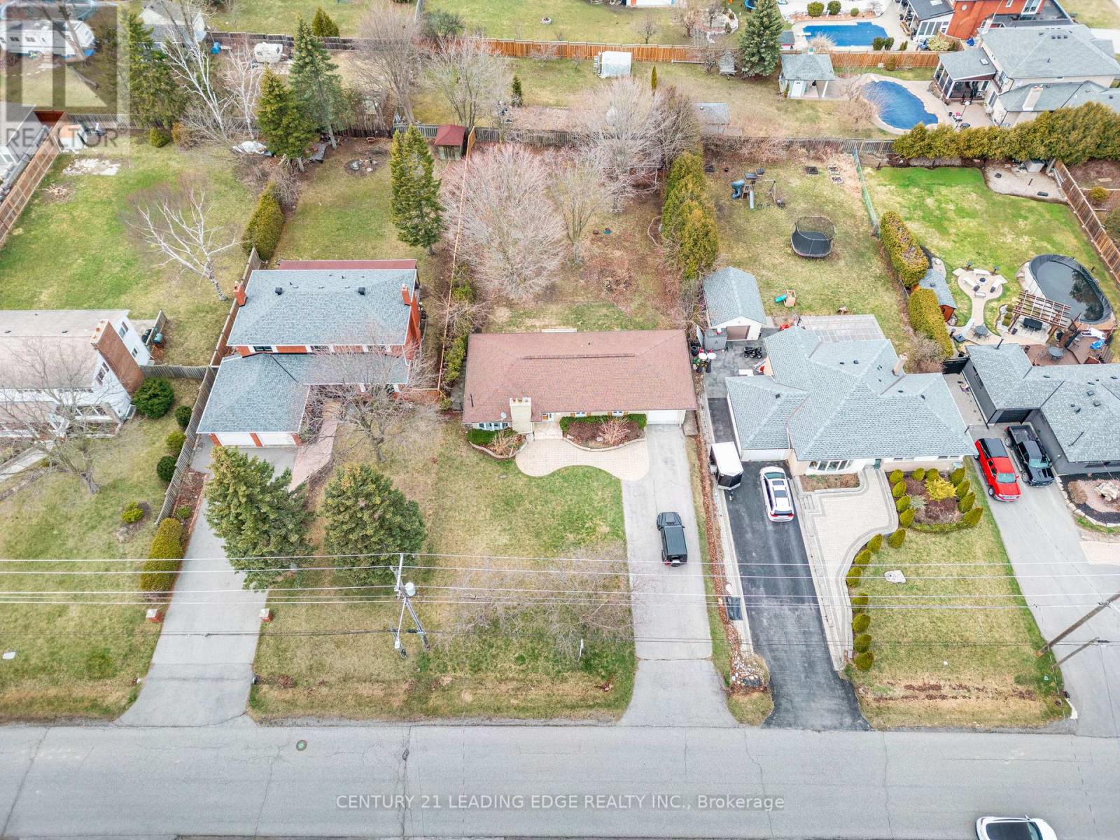116 Broadview Avenue Whitby, Ontario L1N 2G5
$1,048,000
Offers Anytime! Welcome to 116 Broadview Ave, a beautifully updated home located in one of the city's most sought-after neighborhoods. This charming property sits on a very unique and rare lot, 75 feet wide and 200 feet deep. This Bungalow home features a spacious, open-concept layout with a bright and inviting living area, perfect for both family gatherings and entertaining. The kitchen is equipped with high-end appliances, ample counter space, ideal for cooking and hosting. With three properly sized bedrooms and two full bathrooms, this home offers plenty of space for comfortable living. The private backyard is a peaceful retreat, perfect for relaxing or outdoor dining. Ideally situated close to parks, transit, and a variety of local amenities, this home offers the perfect blend of tranquility and urban convenience. Don't miss out on this exceptional opportunity! (id:43697)
Property Details
| MLS® Number | E12068546 |
| Property Type | Single Family |
| Community Name | Blue Grass Meadows |
| Amenities Near By | Park, Place Of Worship, Public Transit, Schools |
| Parking Space Total | 8 |
| Structure | Deck |
Building
| Bathroom Total | 2 |
| Bedrooms Above Ground | 3 |
| Bedrooms Total | 3 |
| Appliances | All, Dryer, Washer, Window Coverings |
| Architectural Style | Bungalow |
| Basement Development | Finished |
| Basement Type | N/a (finished) |
| Construction Style Attachment | Detached |
| Cooling Type | Central Air Conditioning |
| Exterior Finish | Aluminum Siding, Brick |
| Fireplace Present | Yes |
| Fireplace Total | 1 |
| Flooring Type | Tile, Wood, Hardwood |
| Foundation Type | Concrete |
| Heating Fuel | Natural Gas |
| Heating Type | Forced Air |
| Stories Total | 1 |
| Size Interior | 1,500 - 2,000 Ft2 |
| Type | House |
| Utility Water | Municipal Water |
Parking
| Garage |
Land
| Acreage | No |
| Land Amenities | Park, Place Of Worship, Public Transit, Schools |
| Sewer | Sanitary Sewer |
| Size Depth | 200 Ft |
| Size Frontage | 75 Ft |
| Size Irregular | 75 X 200 Ft |
| Size Total Text | 75 X 200 Ft |
Rooms
| Level | Type | Length | Width | Dimensions |
|---|---|---|---|---|
| Lower Level | Laundry Room | 2 m | 2.5 m | 2 m x 2.5 m |
| Lower Level | Utility Room | 0.5 m | 1 m | 0.5 m x 1 m |
| Lower Level | Recreational, Games Room | 5.47 m | 7.38 m | 5.47 m x 7.38 m |
| Lower Level | Bathroom | 1 m | 1.5 m | 1 m x 1.5 m |
| Main Level | Foyer | 1.72 m | 1.85 m | 1.72 m x 1.85 m |
| Main Level | Living Room | 4.9 m | 6.58 m | 4.9 m x 6.58 m |
| Main Level | Dining Room | 2.91 m | 3.53 m | 2.91 m x 3.53 m |
| Main Level | Kitchen | 2.81 m | 4.4 m | 2.81 m x 4.4 m |
| Main Level | Primary Bedroom | 3.55 m | 3.65 m | 3.55 m x 3.65 m |
| Main Level | Bedroom 2 | 3.1 m | 3.55 m | 3.1 m x 3.55 m |
| Main Level | Bedroom 3 | 2.75 m | 3.5 m | 2.75 m x 3.5 m |
| Main Level | Bathroom | 1 m | 1.5 m | 1 m x 1.5 m |
Utilities
| Cable | Available |
| Sewer | Installed |
Contact Us
Contact us for more information









































