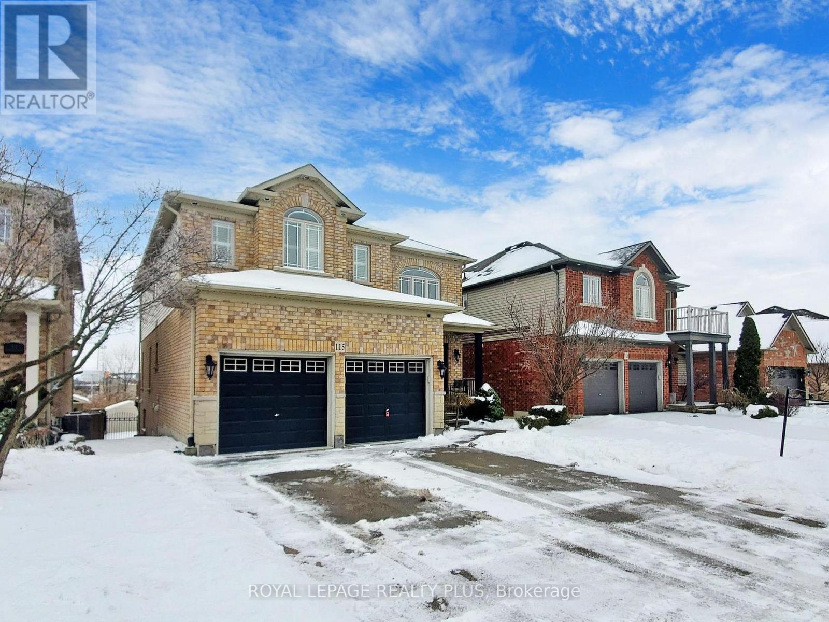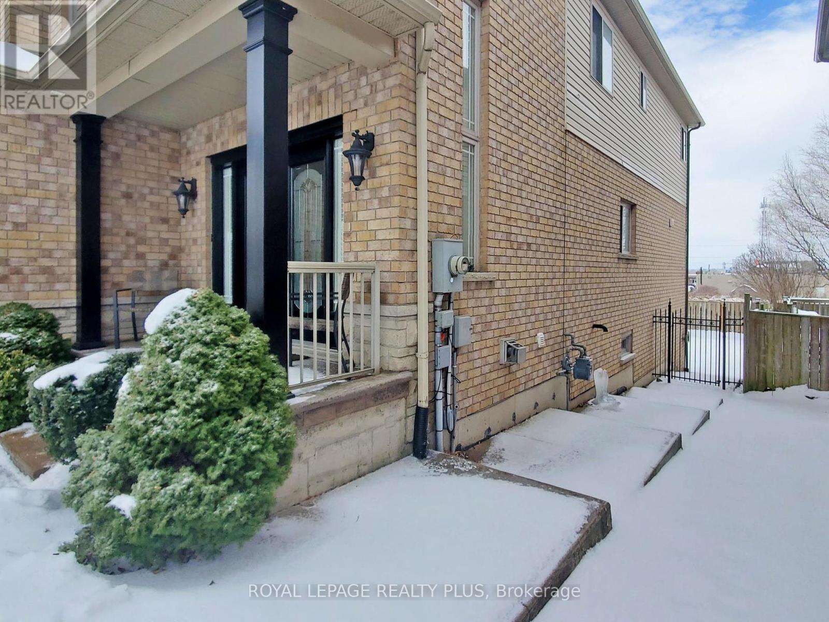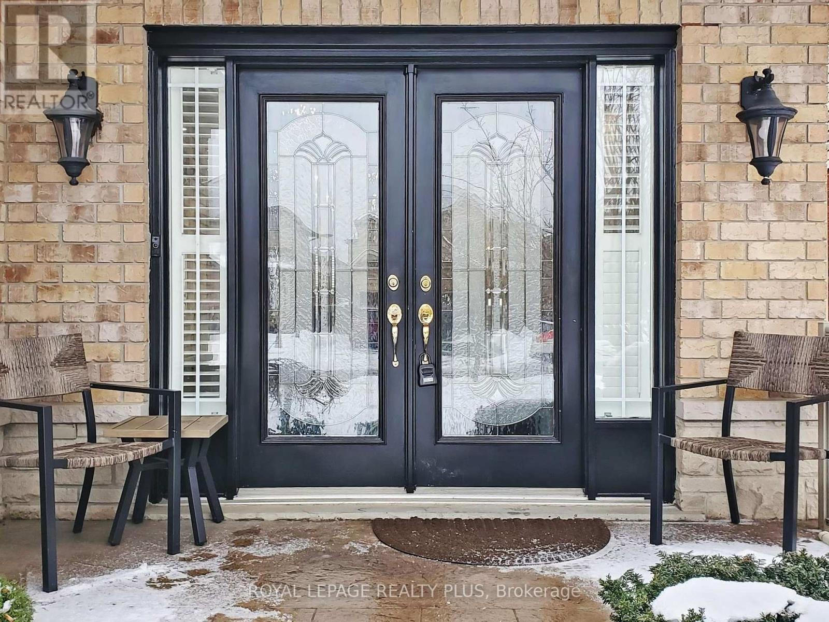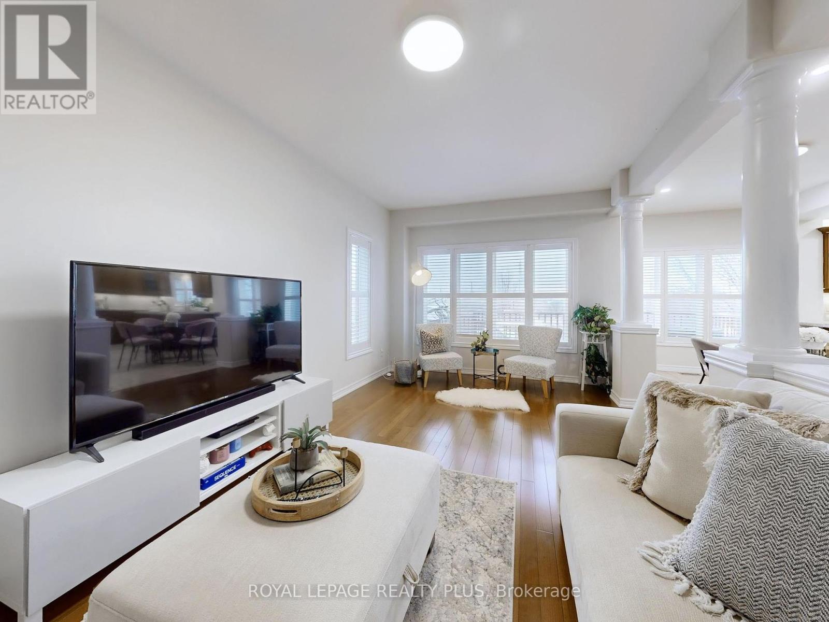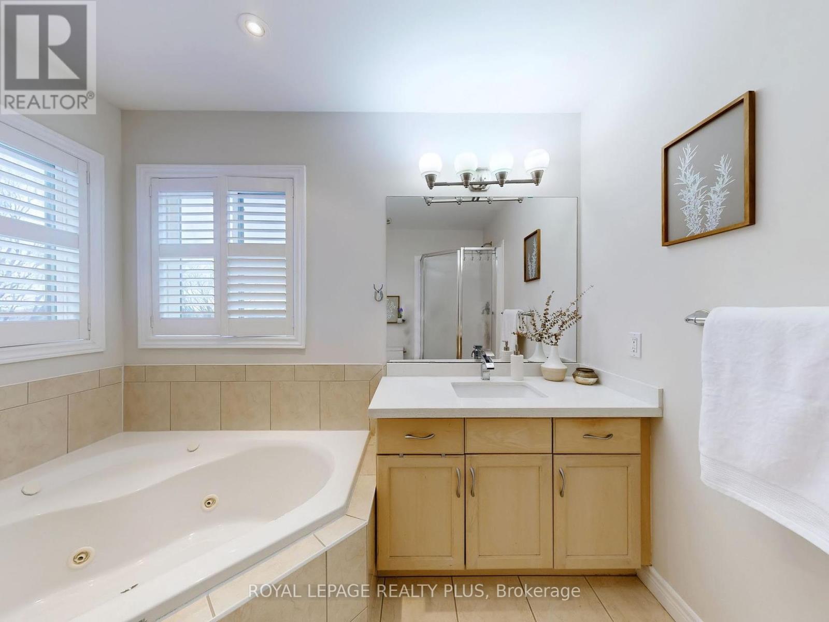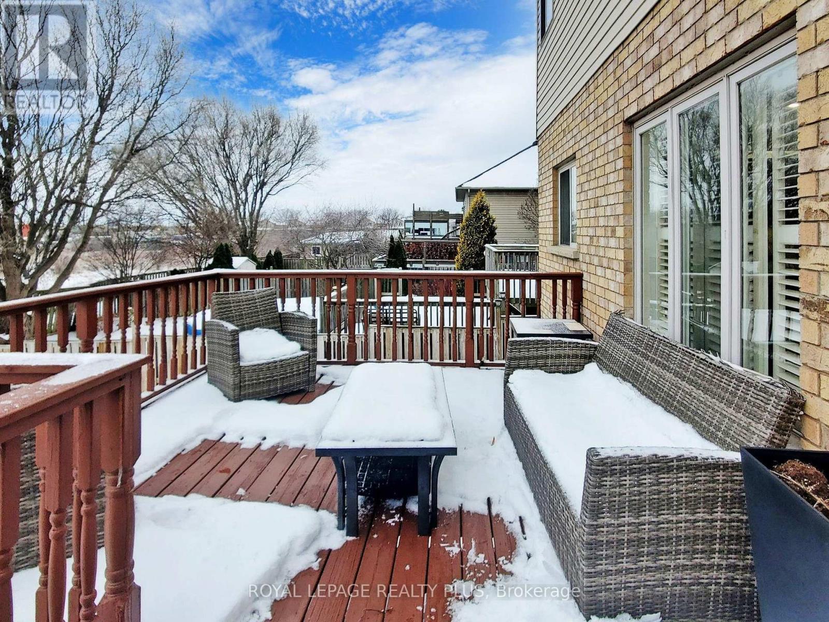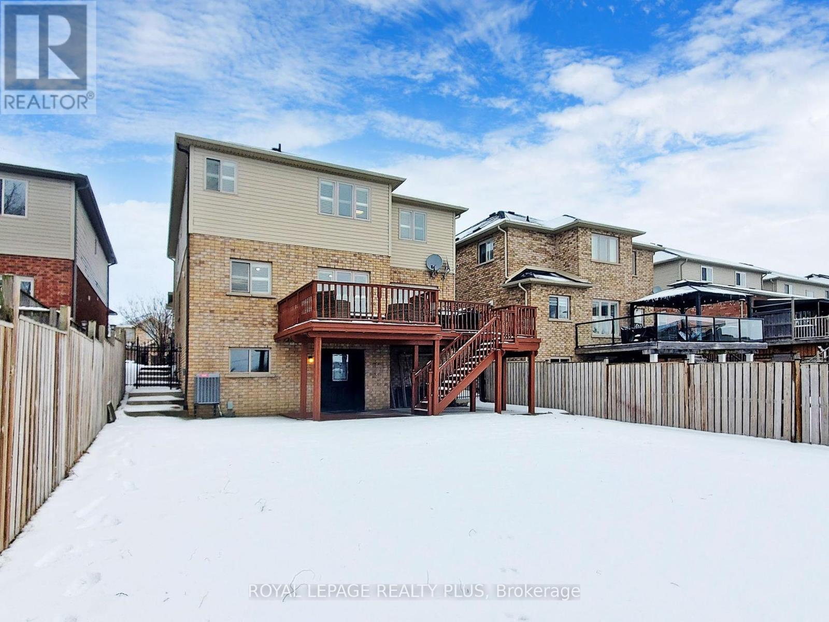115 Candlewood Drive Hamilton, Ontario L8J 0A3
$1,188,000
Welcome to 115 Candlewood Drive, a spacious and well-maintained home perfect for a large or extended family or a great investment opportunity with rental potential. Offering 3,850 sqft of total living space, including a 2,725 sqft main and second floor plus a 1,125 sqft walkout basement, this home features six bedrooms (four upstairs and two in the basement), two kitchens, and two laundry areas for ultimate convenience. The walkout basement with a separate kitchen and laundry makes it ideal for an in-law suite or rental income. The main floor is carpet-free and boasts 9 ft. ceilings, stainless steel appliances, granite countertops, and agas stove. The primary suite offers a private ensuite and two closets, while the premium lot fills the home with natural light. Built by Losani Homes, this bright and inviting property ismove-in ready. Don't miss this rare opportunity schedule your viewing today! (id:43697)
Property Details
| MLS® Number | X11983642 |
| Property Type | Single Family |
| Community Name | Stoney Creek Mountain |
| Amenities Near By | Place Of Worship, Public Transit, Schools |
| Equipment Type | Water Heater - Gas |
| Parking Space Total | 4 |
| Rental Equipment Type | Water Heater - Gas |
| Structure | Deck |
Building
| Bathroom Total | 4 |
| Bedrooms Above Ground | 4 |
| Bedrooms Below Ground | 2 |
| Bedrooms Total | 6 |
| Appliances | Dishwasher, Dryer, Hood Fan, Microwave, Refrigerator, Stove |
| Basement Development | Finished |
| Basement Features | Apartment In Basement, Walk Out |
| Basement Type | N/a (finished) |
| Construction Style Attachment | Detached |
| Cooling Type | Central Air Conditioning |
| Exterior Finish | Brick |
| Flooring Type | Hardwood |
| Foundation Type | Poured Concrete |
| Half Bath Total | 1 |
| Heating Fuel | Natural Gas |
| Heating Type | Forced Air |
| Stories Total | 2 |
| Size Interior | 2,500 - 3,000 Ft2 |
| Type | House |
| Utility Water | Municipal Water |
Parking
| Attached Garage | |
| Garage |
Land
| Acreage | No |
| Fence Type | Fenced Yard |
| Land Amenities | Place Of Worship, Public Transit, Schools |
| Sewer | Sanitary Sewer |
| Size Depth | 133 Ft ,4 In |
| Size Frontage | 42 Ft ,1 In |
| Size Irregular | 42.1 X 133.4 Ft |
| Size Total Text | 42.1 X 133.4 Ft|under 1/2 Acre |
Rooms
| Level | Type | Length | Width | Dimensions |
|---|---|---|---|---|
| Second Level | Primary Bedroom | 6.71 m | 5.11 m | 6.71 m x 5.11 m |
| Second Level | Bedroom 2 | 3.58 m | 4.52 m | 3.58 m x 4.52 m |
| Second Level | Bedroom 3 | 3.2 m | 3.1 m | 3.2 m x 3.1 m |
| Second Level | Bedroom 4 | 5.54 m | 3.71 m | 5.54 m x 3.71 m |
| Basement | Bedroom 5 | 3.01 m | 4.72 m | 3.01 m x 4.72 m |
| Basement | Bedroom | 3.33 m | 4.45 m | 3.33 m x 4.45 m |
| Ground Level | Kitchen | 3.02 m | 4.7 m | 3.02 m x 4.7 m |
| Ground Level | Eating Area | 2.59 m | 4.88 m | 2.59 m x 4.88 m |
| Ground Level | Family Room | 3.38 m | 6.2 m | 3.38 m x 6.2 m |
| Ground Level | Living Room | 4.57 m | 6.71 m | 4.57 m x 6.71 m |
| Ground Level | Dining Room | 4.57 m | 6.71 m | 4.57 m x 6.71 m |
| Ground Level | Laundry Room | 1.73 m | 3.2 m | 1.73 m x 3.2 m |
Contact Us
Contact us for more information

