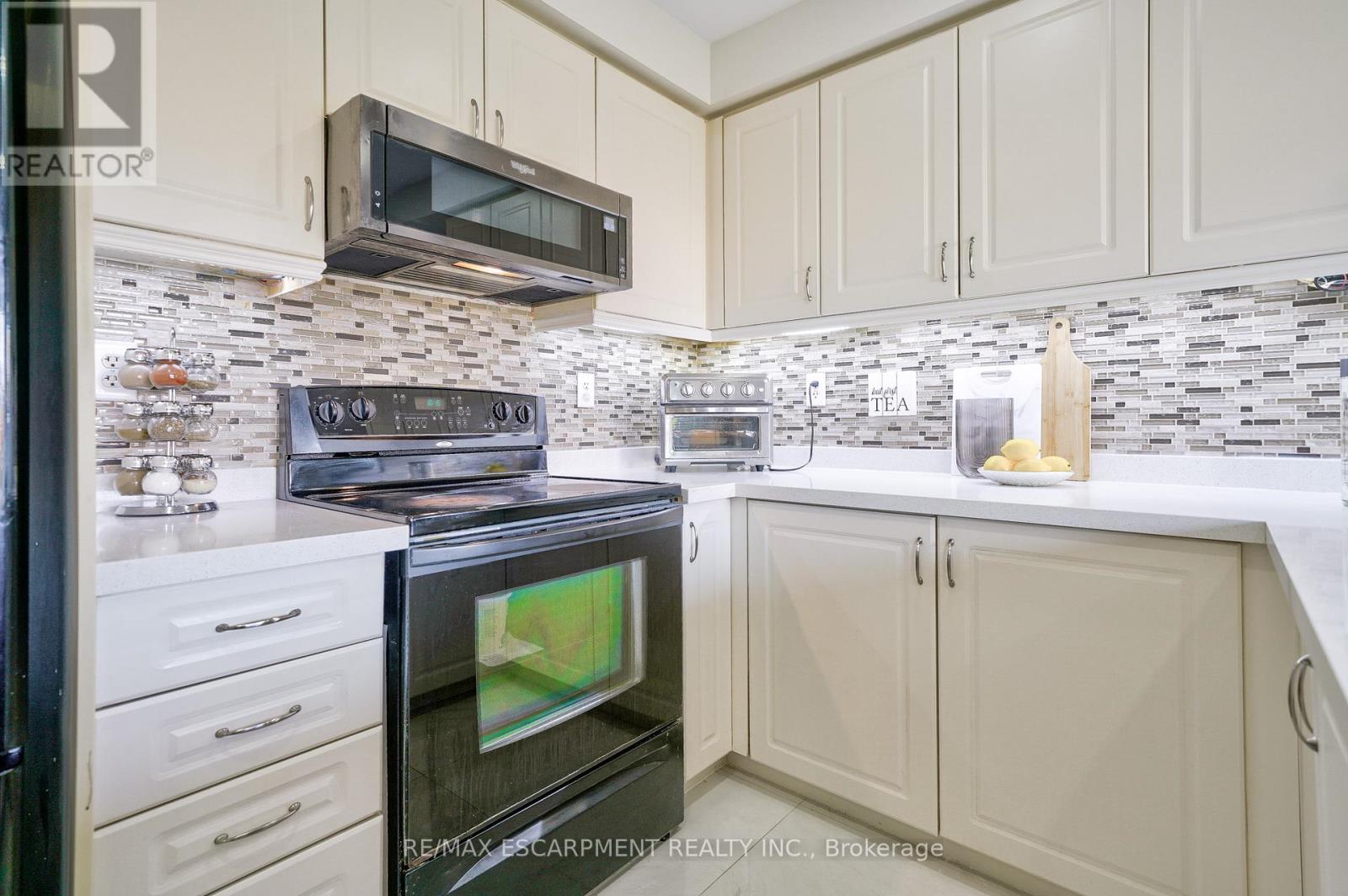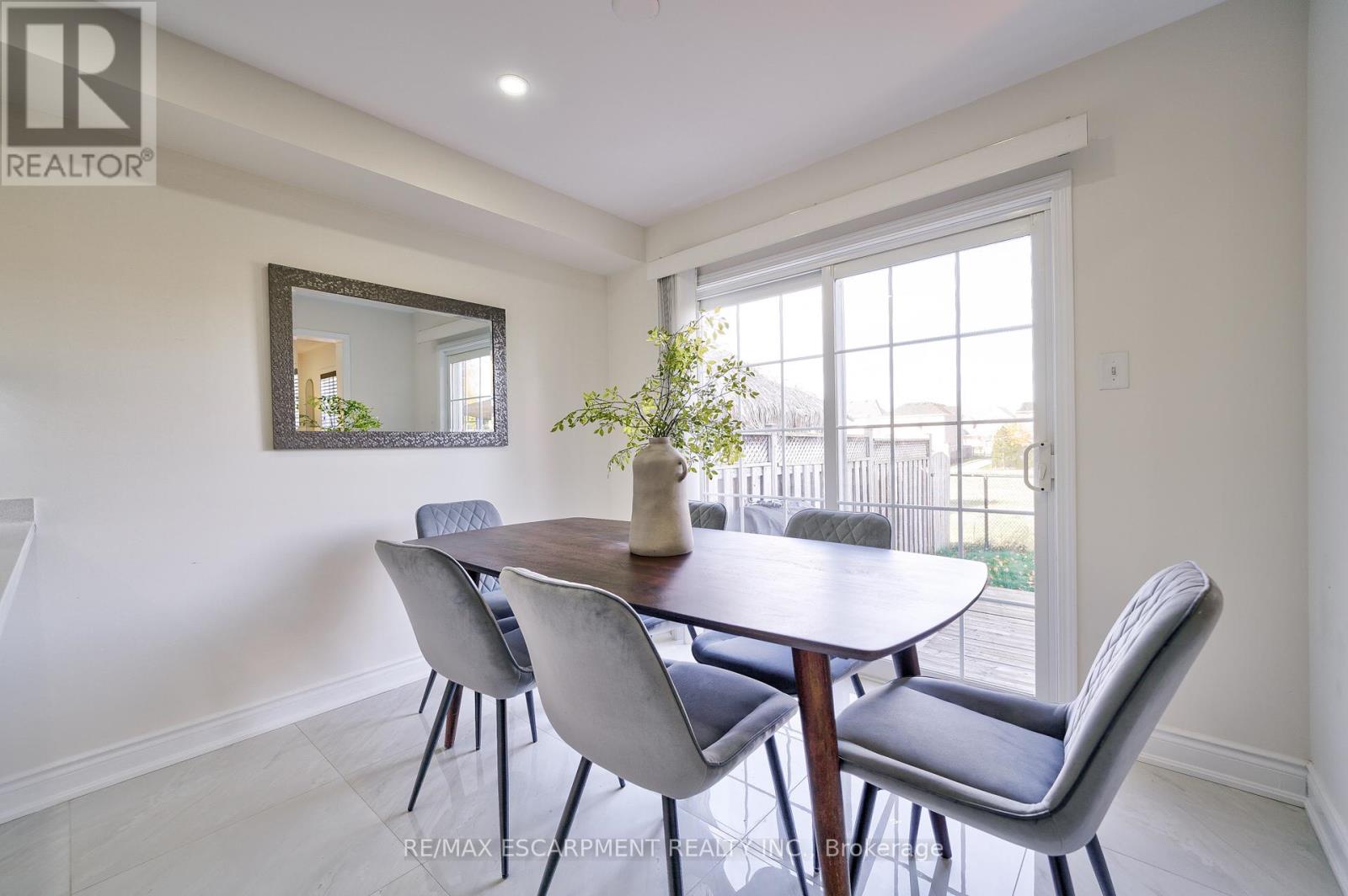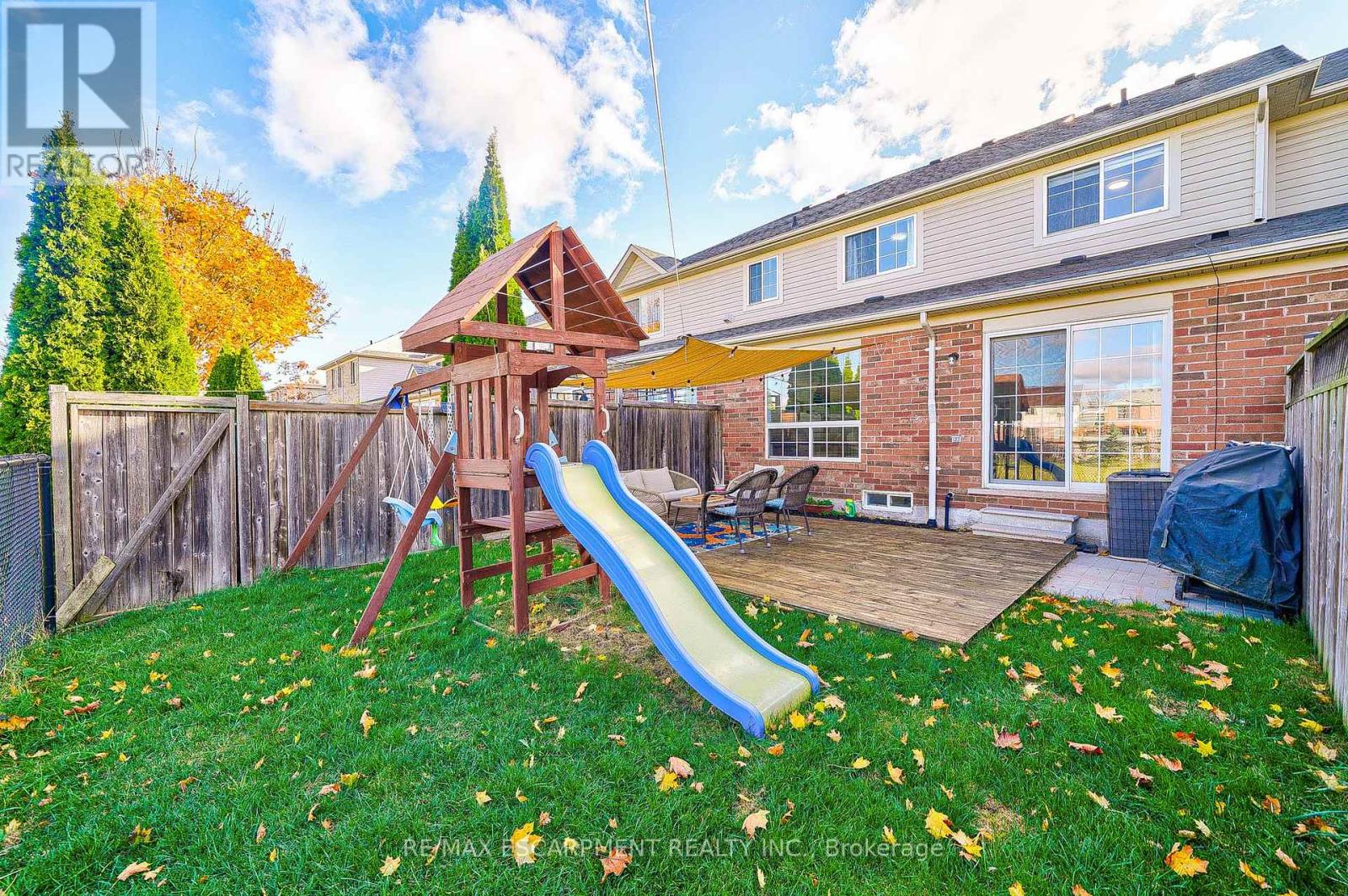1145 Riddell Crescent Milton, Ontario L9T 6Y2
3 Bedroom
3 Bathroom
1499.9875 - 1999.983 sqft
Central Air Conditioning
Forced Air
$899,900
Beautiful move in ready 3 bedroom home with over 2200sqft of living space & parking for 3 cars. Private Backyard Backing Onto Green Space. Just steps away from Beaty neighbourhood park, trails, schools & splashpad - located on a quiet street in a family friendly neighbourhood. The finished basement is a bonus adding extra living space to enjoy with a large rec room area, a laundry room, and additional storage space. This home is a true gem, combining functionality, style, and a great location. (id:43697)
Property Details
| MLS® Number | W10433236 |
| Property Type | Single Family |
| Community Name | Beaty |
| ParkingSpaceTotal | 3 |
Building
| BathroomTotal | 3 |
| BedroomsAboveGround | 3 |
| BedroomsTotal | 3 |
| Appliances | Water Heater, Dishwasher, Dryer, Microwave, Refrigerator, Stove, Washer |
| BasementDevelopment | Finished |
| BasementType | N/a (finished) |
| ConstructionStyleAttachment | Attached |
| CoolingType | Central Air Conditioning |
| ExteriorFinish | Brick |
| FlooringType | Laminate, Porcelain Tile |
| FoundationType | Poured Concrete |
| HalfBathTotal | 1 |
| HeatingFuel | Natural Gas |
| HeatingType | Forced Air |
| StoriesTotal | 2 |
| SizeInterior | 1499.9875 - 1999.983 Sqft |
| Type | Row / Townhouse |
| UtilityWater | Municipal Water |
Parking
| Garage |
Land
| Acreage | No |
| Sewer | Sanitary Sewer |
| SizeDepth | 83 Ft ,9 In |
| SizeFrontage | 23 Ft ,3 In |
| SizeIrregular | 23.3 X 83.8 Ft |
| SizeTotalText | 23.3 X 83.8 Ft |
Rooms
| Level | Type | Length | Width | Dimensions |
|---|---|---|---|---|
| Second Level | Primary Bedroom | 4.88 m | 3.54 m | 4.88 m x 3.54 m |
| Second Level | Bedroom | 3.44 m | 2.93 m | 3.44 m x 2.93 m |
| Second Level | Bedroom | 2.74 m | 3.05 m | 2.74 m x 3.05 m |
| Basement | Recreational, Games Room | 3.58 m | 5.03 m | 3.58 m x 5.03 m |
| Basement | Office | 3.58 m | 5.92 m | 3.58 m x 5.92 m |
| Main Level | Living Room | 3.96 m | 3.54 m | 3.96 m x 3.54 m |
| Main Level | Family Room | 5.18 m | 3.6 m | 5.18 m x 3.6 m |
| Main Level | Kitchen | 5.06 m | 2.78 m | 5.06 m x 2.78 m |
https://www.realtor.ca/real-estate/27671079/1145-riddell-crescent-milton-beaty-beaty
Interested?
Contact us for more information










































