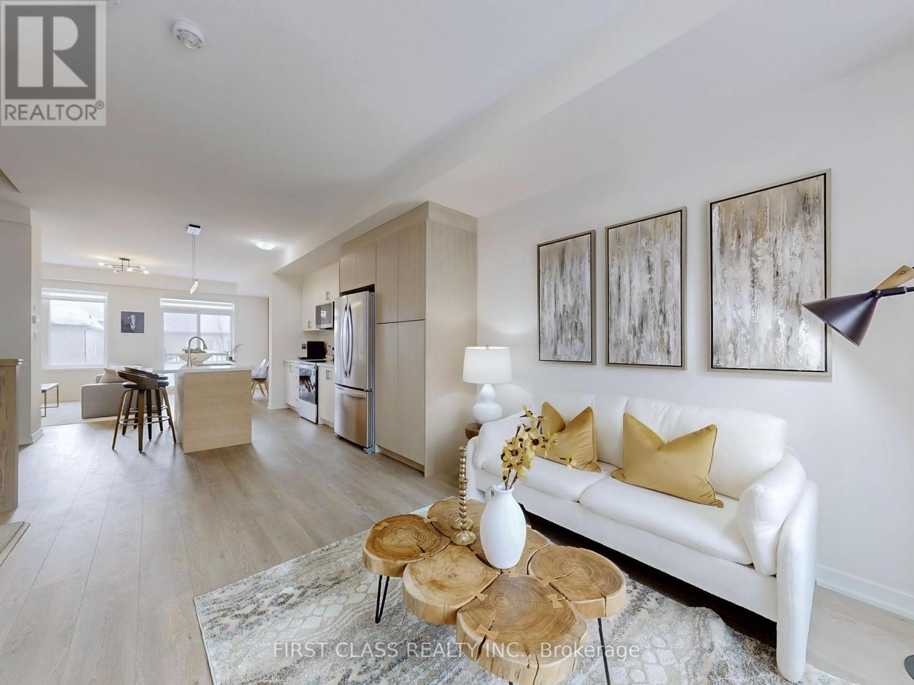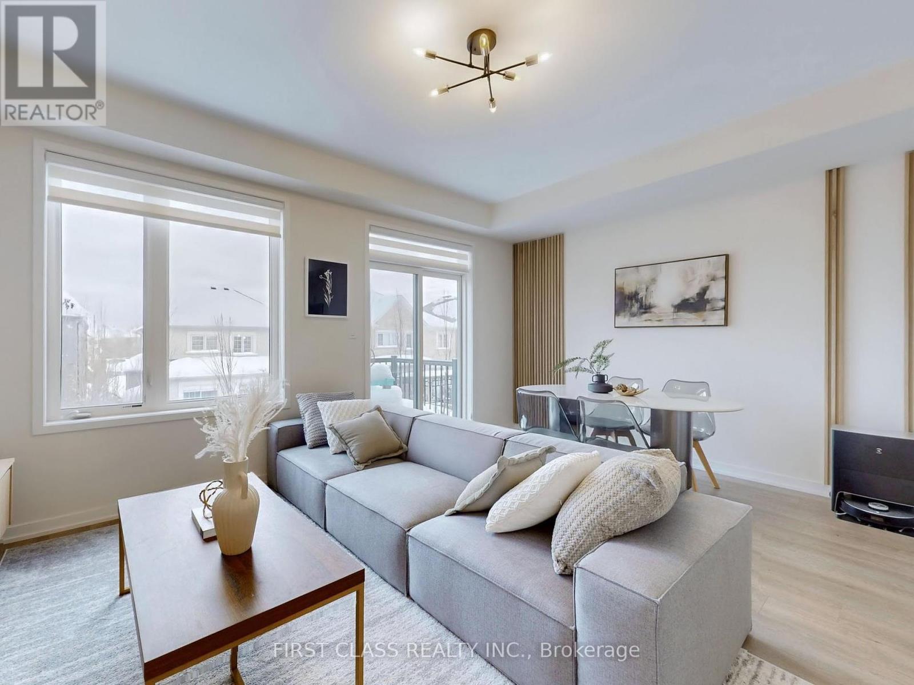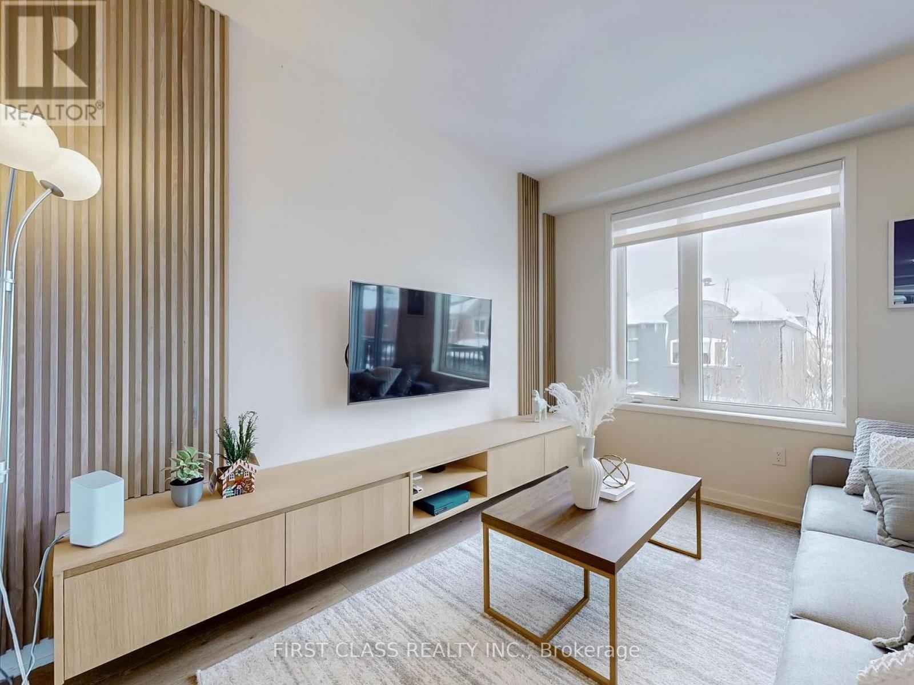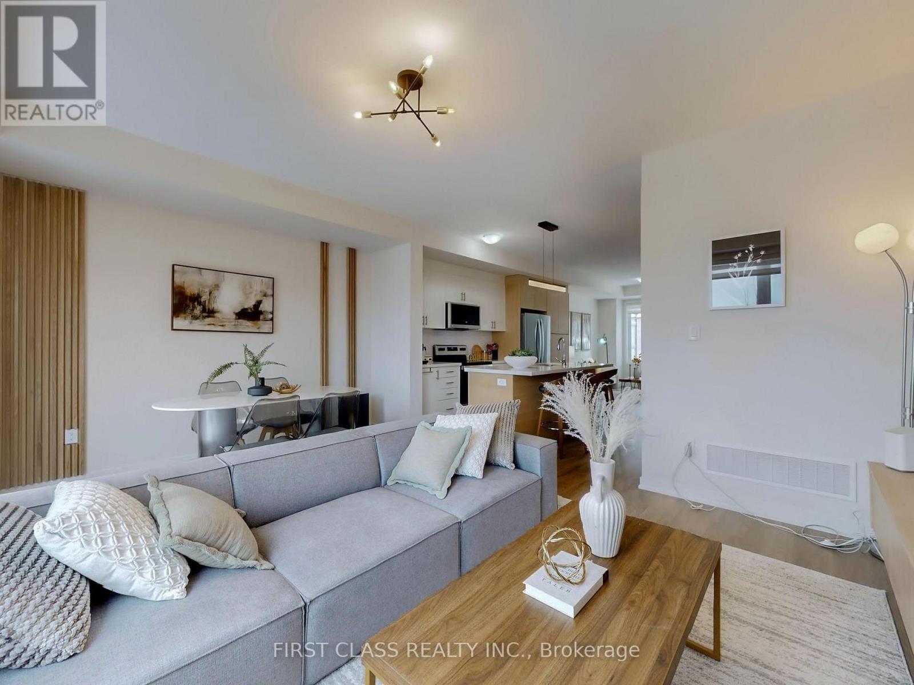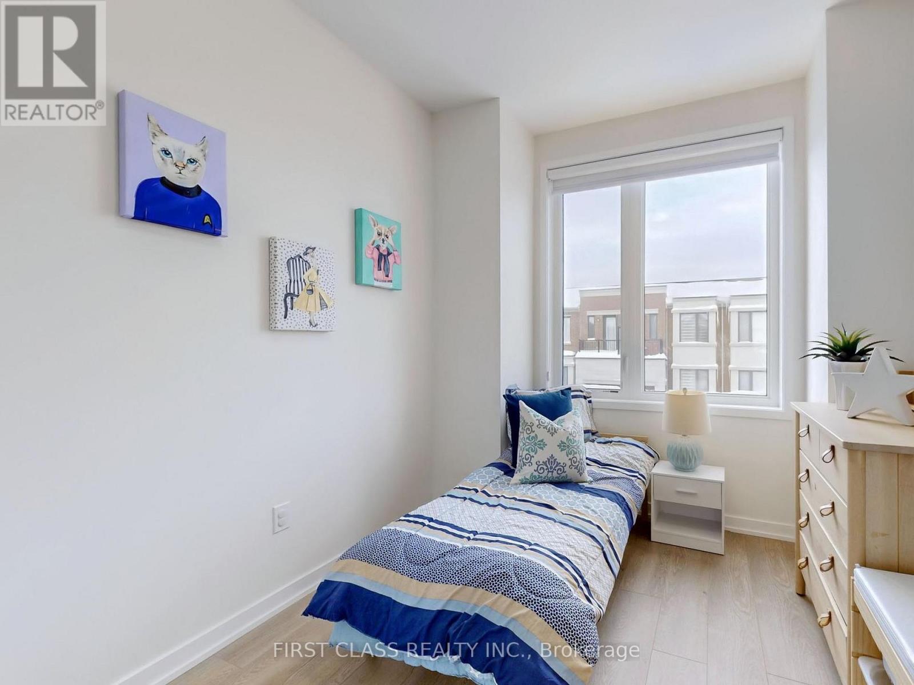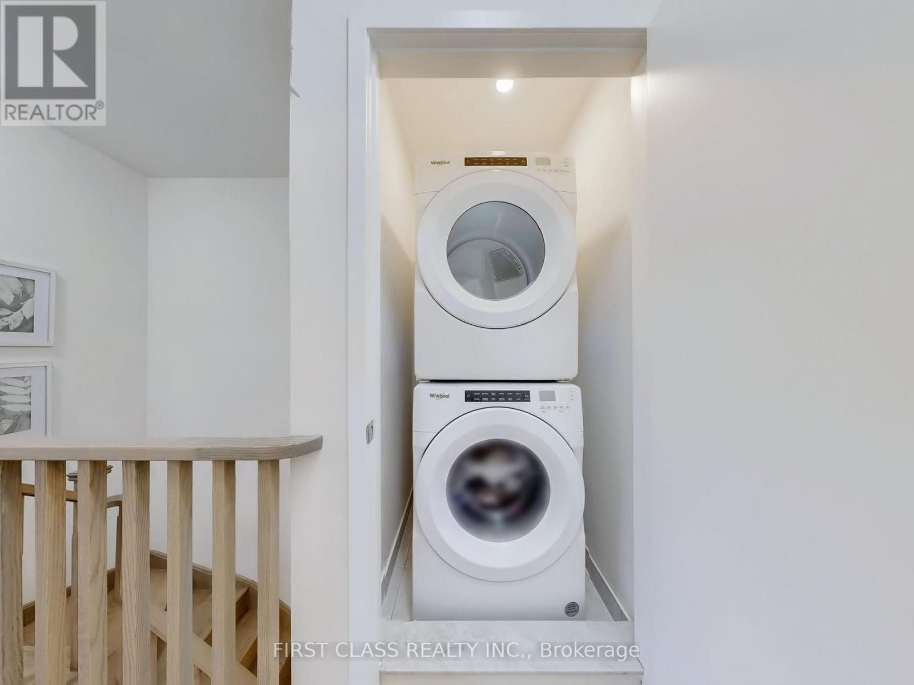113 Rattenbury Road Vaughan, Ontario L6A 5C6
$1,268,000Maintenance, Parcel of Tied Land
$134.60 Monthly
Maintenance, Parcel of Tied Land
$134.60 MonthlyModern Townhouse In The Heart Of Vaughan Patterson Community By Treasure Hill Home! Well maintained & lots of upgrade! 3 Bedrooms + 1 Rec Room On Ground Level Can Be Used As 4th Bedroom, Walkout To Backyard. Bright & Spacious With 10' Ceiling On Main Floor And 9' Ceiling on Ground & Upper Floor, Laminate Floor Throughout! Open Concept Kitchen W/ Gorgeous Centre Island, Quartz Countertop & backsplash, S/S Appliances, Spacious Master Bdrm W/ 4Pc Ensuite & Walk In Closet. 2nd bedroom with W/O Baloncy. Quartz countertop in all bathrooms. Mins Drive To Go Station, Hwy 400 & 407, Shopping Centre, Schools, Park, Trail, Restaurant. (id:43697)
Property Details
| MLS® Number | N11982334 |
| Property Type | Single Family |
| Community Name | Patterson |
| Parking Space Total | 2 |
Building
| Bathroom Total | 3 |
| Bedrooms Above Ground | 3 |
| Bedrooms Total | 3 |
| Appliances | Garage Door Opener Remote(s), Dishwasher, Dryer, Range, Refrigerator, Stove, Washer |
| Basement Development | Finished |
| Basement Features | Walk Out |
| Basement Type | N/a (finished) |
| Construction Style Attachment | Attached |
| Cooling Type | Central Air Conditioning |
| Exterior Finish | Brick |
| Fireplace Present | Yes |
| Flooring Type | Laminate, Tile |
| Foundation Type | Concrete |
| Half Bath Total | 1 |
| Heating Fuel | Natural Gas |
| Heating Type | Forced Air |
| Stories Total | 2 |
| Size Interior | 1,500 - 2,000 Ft2 |
| Type | Row / Townhouse |
| Utility Water | Municipal Water |
Parking
| Garage |
Land
| Acreage | No |
| Sewer | Sanitary Sewer |
| Size Depth | 86 Ft ,3 In |
| Size Frontage | 18 Ft ,2 In |
| Size Irregular | 18.2 X 86.3 Ft |
| Size Total Text | 18.2 X 86.3 Ft |
Rooms
| Level | Type | Length | Width | Dimensions |
|---|---|---|---|---|
| Main Level | Kitchen | 3.57 m | 3.54 m | 3.57 m x 3.54 m |
| Main Level | Dining Room | 3.11 m | 4.54 m | 3.11 m x 4.54 m |
| Main Level | Living Room | 5.3 m | 3.87 m | 5.3 m x 3.87 m |
| Upper Level | Primary Bedroom | 3.5 m | 4.11 m | 3.5 m x 4.11 m |
| Upper Level | Bedroom 2 | 2.65 m | 2.78 m | 2.65 m x 2.78 m |
| Upper Level | Bedroom 3 | 2.59 m | 3.14 m | 2.59 m x 3.14 m |
| Upper Level | Laundry Room | Measurements not available | ||
| Ground Level | Family Room | 5.3 m | 3.32 m | 5.3 m x 3.32 m |
https://www.realtor.ca/real-estate/27938697/113-rattenbury-road-vaughan-patterson-patterson
Contact Us
Contact us for more information




