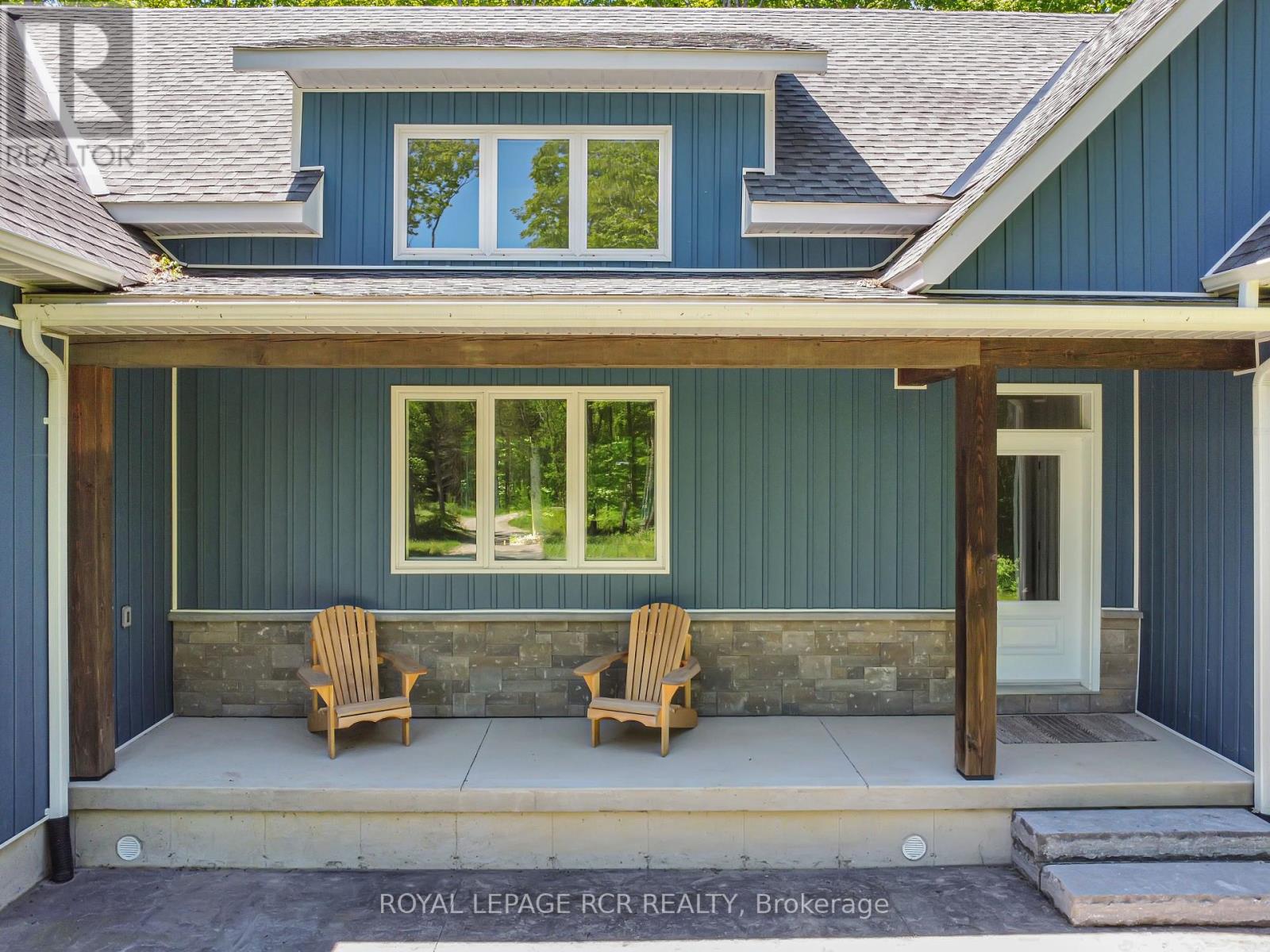5 Bedroom
3 Bathroom
1,500 - 2,000 ft2
Bungalow
Fireplace
Central Air Conditioning
Forced Air
Acreage
$1,199,900
Looking for Country privacy? Welcome to this stunning, nearly-new 3+ bedroom, 3 Bathroom bungalow, set on a private 10-acre property surrounded by picturesque nature trails and an abundance of sugar maple trees. A winding driveway leads to this custom home, where you'll discover an expansive open-concept living space with soaring 16' cathedral ceilings, creating a bright and welcoming ambiance. The kitchen features quartz countertops, a central island with breakfast bar, and a convenient walk-in pantry. The spacious primary bedroom offers a cathedral ceiling, a 5-piece ensuite bath, and a generous walk-in closet. The lower level offers endless possibilities and includes in-floor heating, with framing, electrical, and insulation already in place for 2 additional bedrooms, a fourth bathroom, a recreational area, a games room, a utility room, and a cold room. Outside, the oversized covered deck is perfect for hosting gatherings and enjoying the peaceful surroundings. Whether you're seeking a full-time residence or a weekend getaway, this property is perfect for both. Embrace country living while still being conveniently close to golf courses, skiing, snowmobile trails, ATV routes, hiking paths, and other recreational opportunities. Located less than an hour from North GTA or Georgian Bay, this property combines the tranquility of nature with easy access to urban amenities and outdoor adventures. **EXTRAS** SS Refrigerator, SS Stove, SS Dishwasher, Clothes Washer, Clothes Dryer, HRV, CAC, HWT, Water Softener, All Window Coverings, All Electric Light Fixtures, GDO's w/ Remotes. (id:43697)
Property Details
|
MLS® Number
|
X8415336 |
|
Property Type
|
Single Family |
|
Community Name
|
Rural Southgate |
|
Community Features
|
School Bus |
|
Equipment Type
|
Propane Tank |
|
Features
|
Level Lot, Wooded Area, Level |
|
Parking Space Total
|
10 |
|
Rental Equipment Type
|
Propane Tank |
|
Structure
|
Deck |
Building
|
Bathroom Total
|
3 |
|
Bedrooms Above Ground
|
3 |
|
Bedrooms Below Ground
|
2 |
|
Bedrooms Total
|
5 |
|
Amenities
|
Fireplace(s) |
|
Appliances
|
Garage Door Opener Remote(s), Water Heater, Water Softener |
|
Architectural Style
|
Bungalow |
|
Basement Development
|
Partially Finished |
|
Basement Type
|
Full (partially Finished) |
|
Construction Status
|
Insulation Upgraded |
|
Construction Style Attachment
|
Detached |
|
Cooling Type
|
Central Air Conditioning |
|
Exterior Finish
|
Vinyl Siding |
|
Fire Protection
|
Smoke Detectors |
|
Fireplace Present
|
Yes |
|
Fireplace Total
|
1 |
|
Foundation Type
|
Poured Concrete |
|
Half Bath Total
|
1 |
|
Heating Fuel
|
Propane |
|
Heating Type
|
Forced Air |
|
Stories Total
|
1 |
|
Size Interior
|
1,500 - 2,000 Ft2 |
|
Type
|
House |
|
Utility Water
|
Drilled Well |
Parking
Land
|
Acreage
|
Yes |
|
Sewer
|
Septic System |
|
Size Irregular
|
332.8 X 1314.2 Acre ; 10 Acres |
|
Size Total Text
|
332.8 X 1314.2 Acre ; 10 Acres|10 - 24.99 Acres |
Rooms
| Level |
Type |
Length |
Width |
Dimensions |
|
Lower Level |
Bedroom 5 |
3.64 m |
3.91 m |
3.64 m x 3.91 m |
|
Lower Level |
Games Room |
|
|
Measurements not available |
|
Lower Level |
Recreational, Games Room |
15.04 m |
10.65 m |
15.04 m x 10.65 m |
|
Lower Level |
Bedroom 4 |
3.64 m |
3.36 m |
3.64 m x 3.36 m |
|
Main Level |
Kitchen |
5.95 m |
3.05 m |
5.95 m x 3.05 m |
|
Main Level |
Living Room |
5.82 m |
5.5 m |
5.82 m x 5.5 m |
|
Main Level |
Dining Room |
5.51 m |
2 m |
5.51 m x 2 m |
|
Main Level |
Primary Bedroom |
4.28 m |
4.65 m |
4.28 m x 4.65 m |
|
Main Level |
Bedroom 2 |
3.73 m |
3.36 m |
3.73 m x 3.36 m |
|
Main Level |
Bedroom 3 |
3.75 m |
3.36 m |
3.75 m x 3.36 m |
|
Main Level |
Laundry Room |
4.69 m |
2.67 m |
4.69 m x 2.67 m |
|
Main Level |
Foyer |
3.06 m |
1.77 m |
3.06 m x 1.77 m |
https://www.realtor.ca/real-estate/27008621/112538-grey-road-14-road-southgate-rural-southgate





























