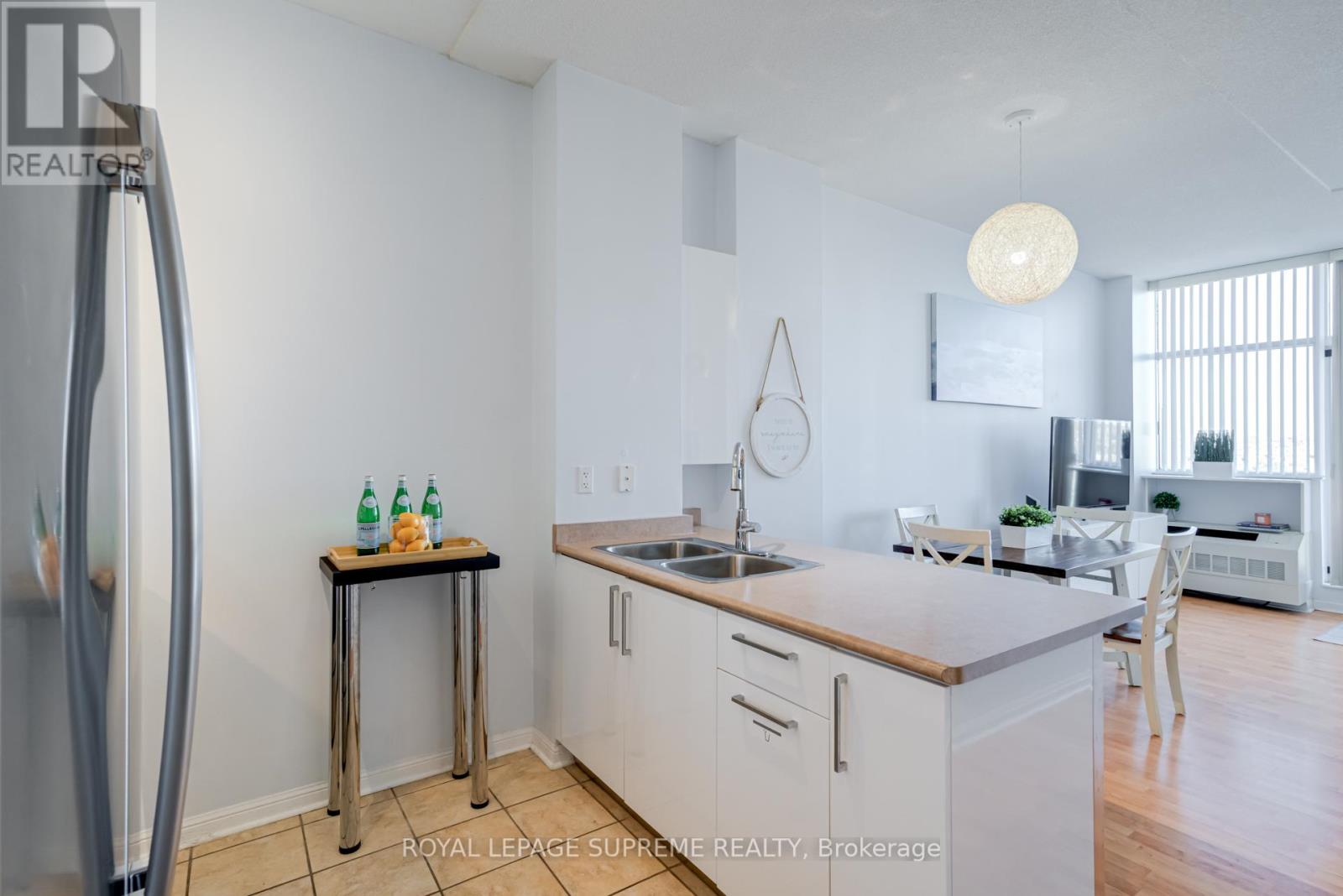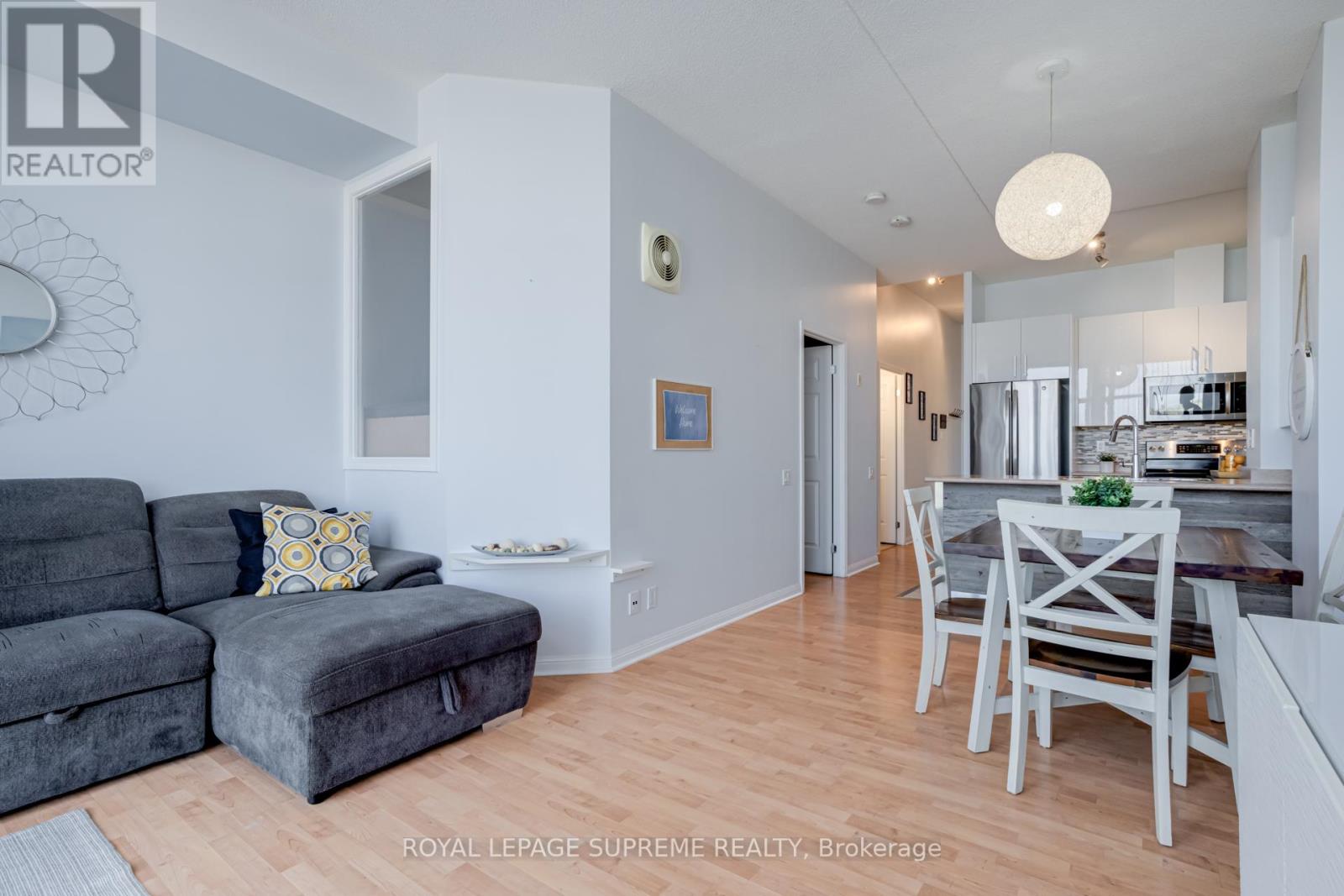1110 - 1600 Keele Street Toronto, Ontario M6N 5J1
$499,900Maintenance, Common Area Maintenance, Insurance, Water, Parking
$587.91 Monthly
Maintenance, Common Area Maintenance, Insurance, Water, Parking
$587.91 MonthlyFabulous Penthouse Level Unit With 10 Foot Ceilings And A Beautiful Unobstructed View Of The Downtown Skyline From Wide, Wall To Wall Private Balcony. Open Concept living with Newer Modern Kitchen With Stainless Steel Appliances and Laminate Floors Throughout. Includes 1 Private Parking And Locker. Great Building With An Exercise/Gym, Party/Games Room, Visitor Parking, Concierge Services, Close To New Eglinton Lrt, Restaurants And Shopping. **** EXTRAS **** Stainless Steel Fridge, S/S Stove, S/S Microwave/Fan, Stacked Washer/Dryer. All Electrical Light Fixtures, All Window Coverings. 1 Underground Parking Space. 1 Locker. (id:43697)
Property Details
| MLS® Number | W10433727 |
| Property Type | Single Family |
| Community Name | Keelesdale-Eglinton West |
| CommunityFeatures | Pet Restrictions |
| Features | Balcony |
| ParkingSpaceTotal | 1 |
Building
| BathroomTotal | 1 |
| BedroomsAboveGround | 1 |
| BedroomsBelowGround | 1 |
| BedroomsTotal | 2 |
| Amenities | Storage - Locker |
| CoolingType | Central Air Conditioning |
| ExteriorFinish | Brick |
| FlooringType | Laminate, Ceramic |
| HeatingFuel | Natural Gas |
| HeatingType | Forced Air |
| SizeInterior | 599.9954 - 698.9943 Sqft |
| Type | Apartment |
Parking
| Underground |
Land
| Acreage | No |
Rooms
| Level | Type | Length | Width | Dimensions |
|---|---|---|---|---|
| Main Level | Living Room | 5.43 m | 4.43 m | 5.43 m x 4.43 m |
| Main Level | Dining Room | 5.43 m | 4.43 m | 5.43 m x 4.43 m |
| Main Level | Kitchen | 2.98 m | 2.92 m | 2.98 m x 2.92 m |
| Main Level | Primary Bedroom | 4.39 m | 2.74 m | 4.39 m x 2.74 m |
| Main Level | Den | 3.07 m | 2.05 m | 3.07 m x 2.05 m |
| Main Level | Foyer | 4.43 m | 1.25 m | 4.43 m x 1.25 m |
Interested?
Contact us for more information










































