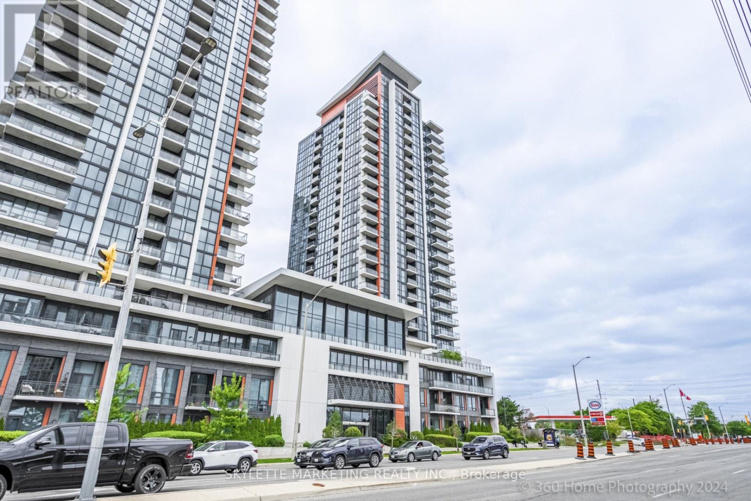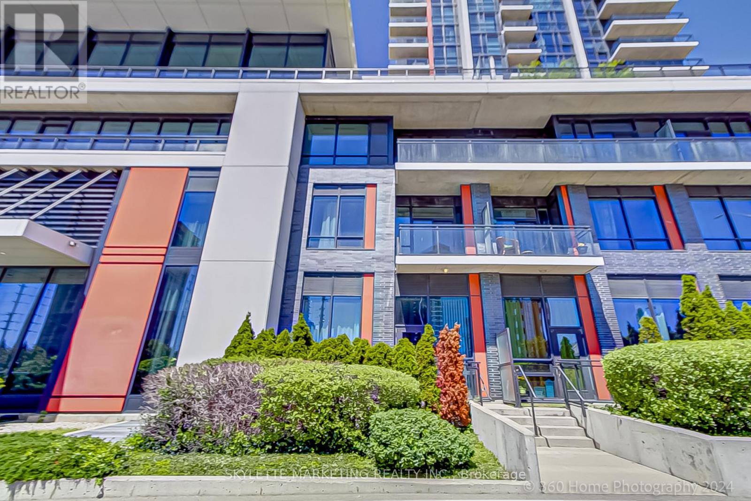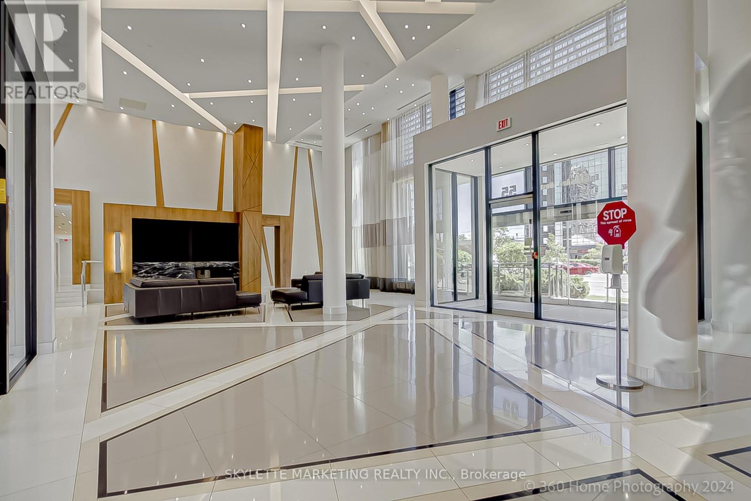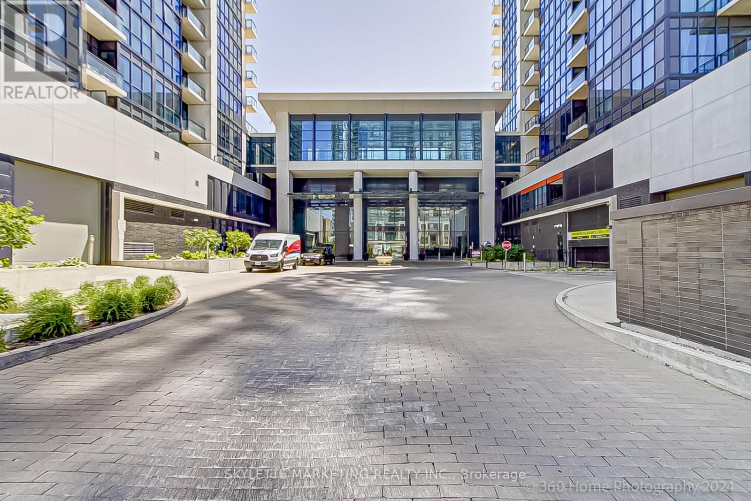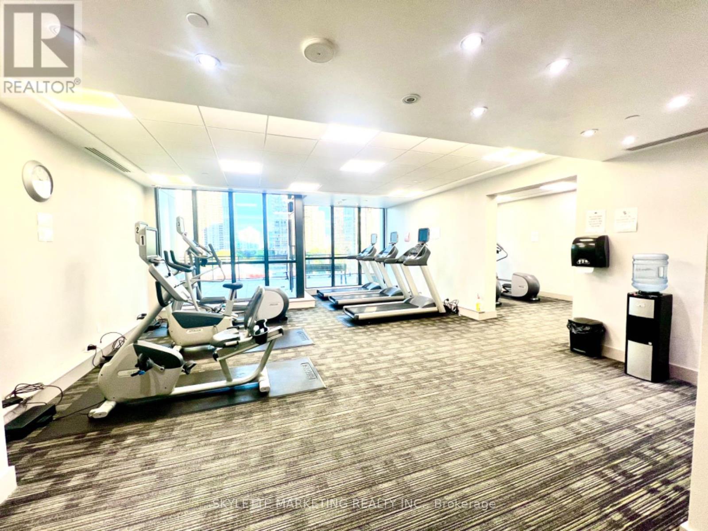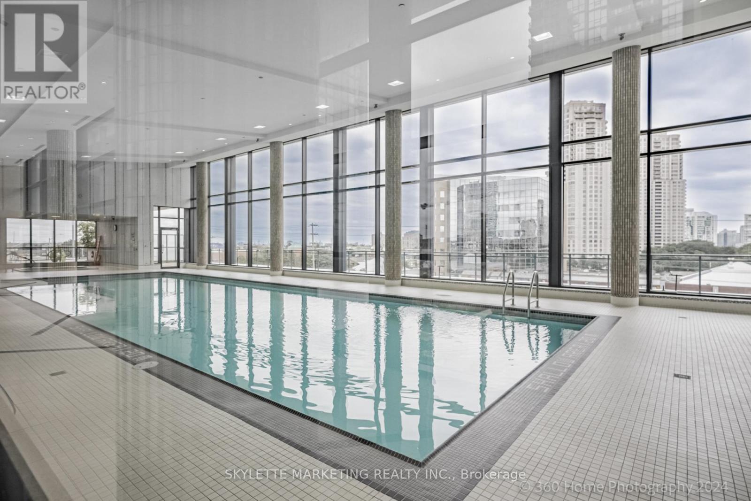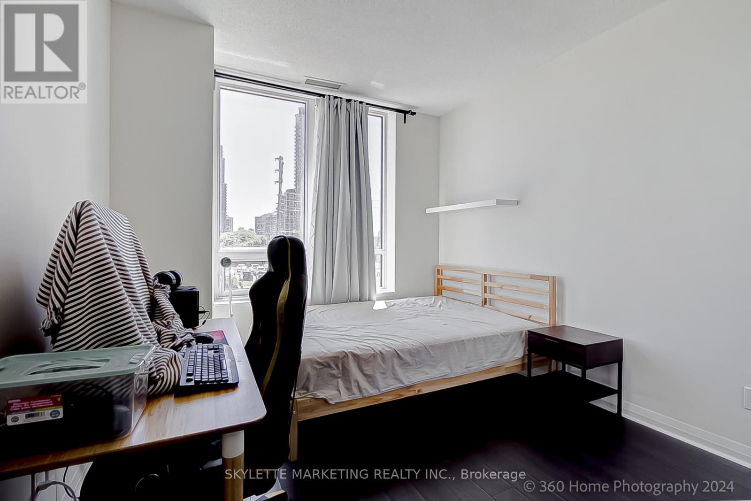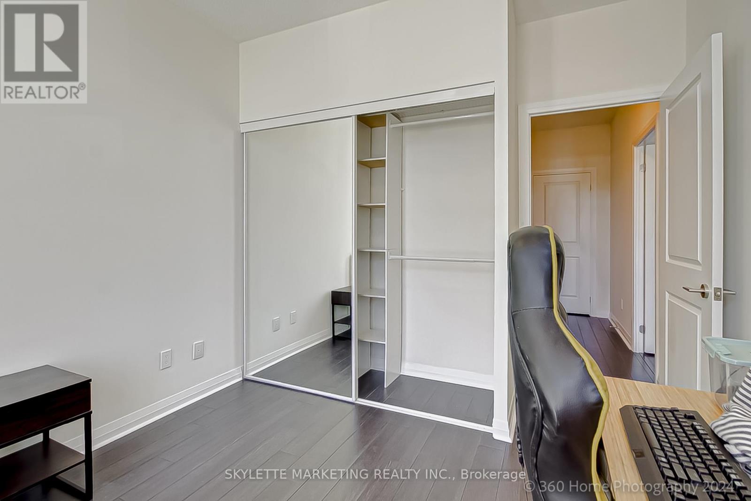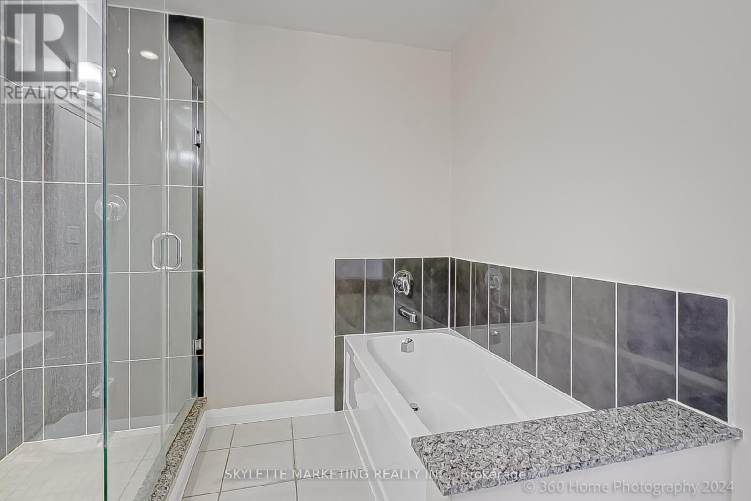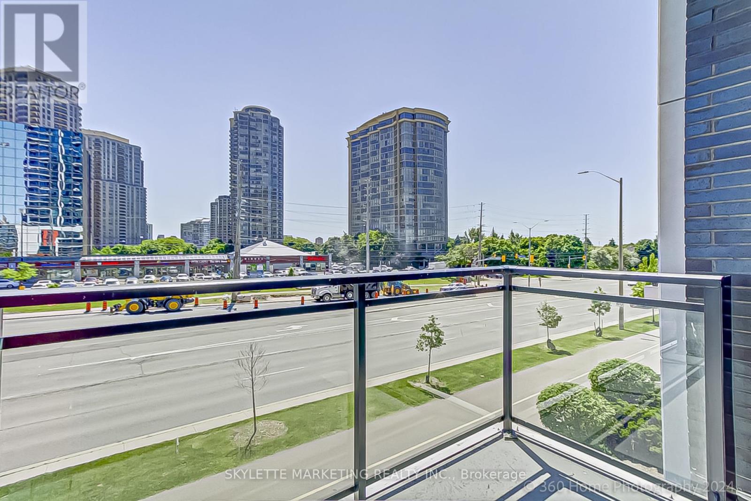111 - 55 Eglinton Avenue W Mississauga, Ontario L5R 0E4
3 Bedroom
3 Bathroom
1,200 - 1,399 ft2
Fireplace
Central Air Conditioning
Forced Air
$749,999Maintenance, Heat, Water, Common Area Maintenance, Insurance, Parking
$952.93 Monthly
Maintenance, Heat, Water, Common Area Maintenance, Insurance, Parking
$952.93 MonthlySituated in the heart of Mississauga, this luxury and spacious unit comes with top of the line finishes and contemporary design, 3 bedrooms, 3 full bathrooms with open concept dinning and family space. All Existing Stainless Steel Appliances, fantastic unit offers Floor To Ceiling Windows, 9' Ceilings On Main Floor, 10' Ceilings On 2nd Floor, Private Walk-out Balcony, 2 PARKING SPOTS & 1 LOCKER. Rare find 1 bedroom & 1 full bath on main floor. The other two bedrooms & 2 full washrooms on 2nd floor with in-suite laundry room perfectly match your needs. (id:43697)
Property Details
| MLS® Number | W8423090 |
| Property Type | Single Family |
| Community Name | Hurontario |
| Community Features | Pet Restrictions |
| Features | Balcony |
| Parking Space Total | 2 |
Building
| Bathroom Total | 3 |
| Bedrooms Above Ground | 1 |
| Bedrooms Below Ground | 2 |
| Bedrooms Total | 3 |
| Amenities | Storage - Locker |
| Cooling Type | Central Air Conditioning |
| Exterior Finish | Concrete |
| Fireplace Present | Yes |
| Heating Fuel | Natural Gas |
| Heating Type | Forced Air |
| Size Interior | 1,200 - 1,399 Ft2 |
| Type | Apartment |
Parking
| Underground |
Land
| Acreage | No |
Rooms
| Level | Type | Length | Width | Dimensions |
|---|---|---|---|---|
| Second Level | Primary Bedroom | 4.33 m | 3.41 m | 4.33 m x 3.41 m |
| Second Level | Bedroom 3 | 3.25 m | 3.1 m | 3.25 m x 3.1 m |
| Main Level | Dining Room | 5.48 m | 3.1 m | 5.48 m x 3.1 m |
| Main Level | Living Room | 5.48 m | 3.1 m | 5.48 m x 3.1 m |
| Main Level | Kitchen | 2.99 m | 2.8 m | 2.99 m x 2.8 m |
| Main Level | Bedroom 2 | 3.95 m | 3.1 m | 3.95 m x 3.1 m |
Contact Us
Contact us for more information

