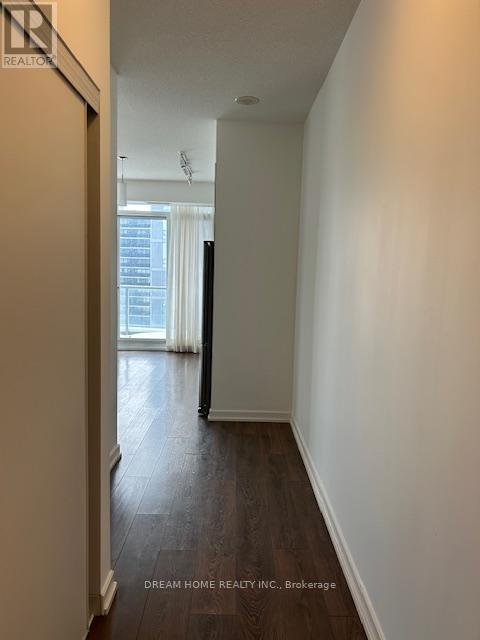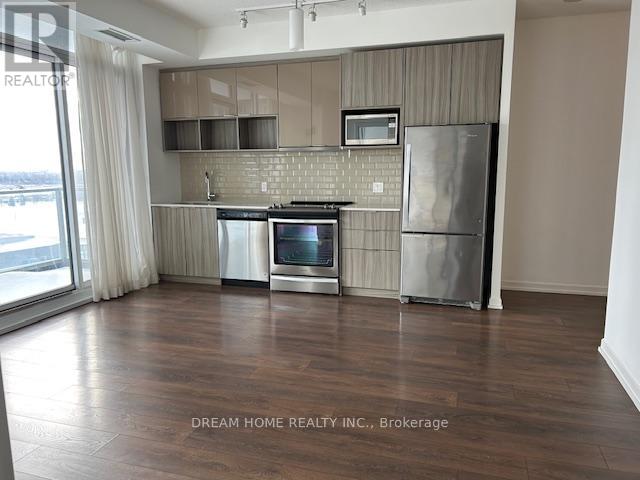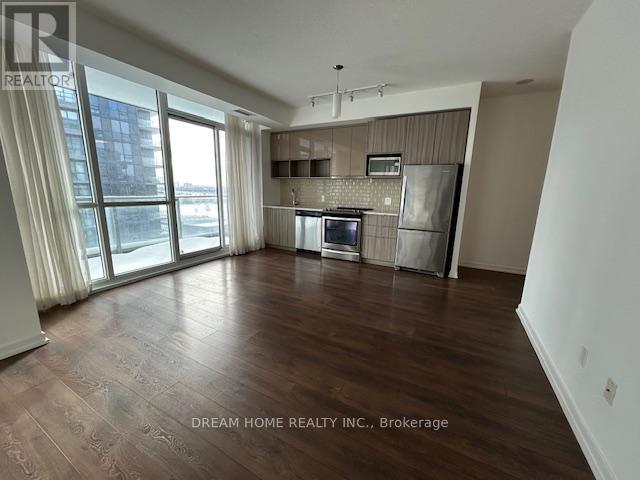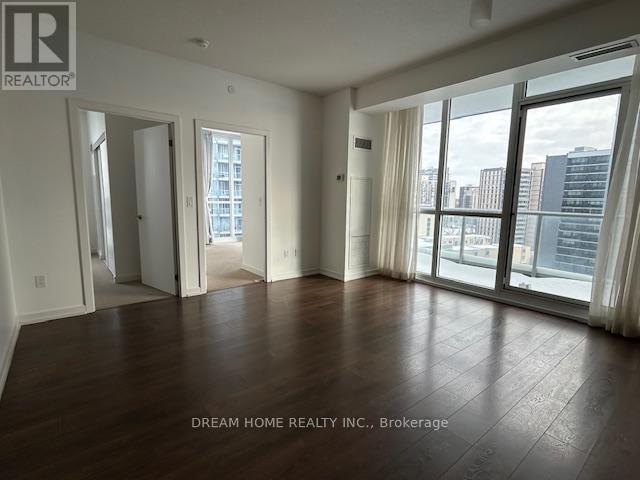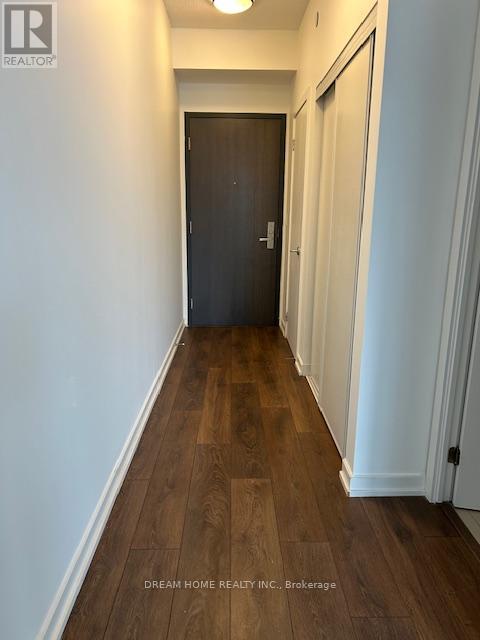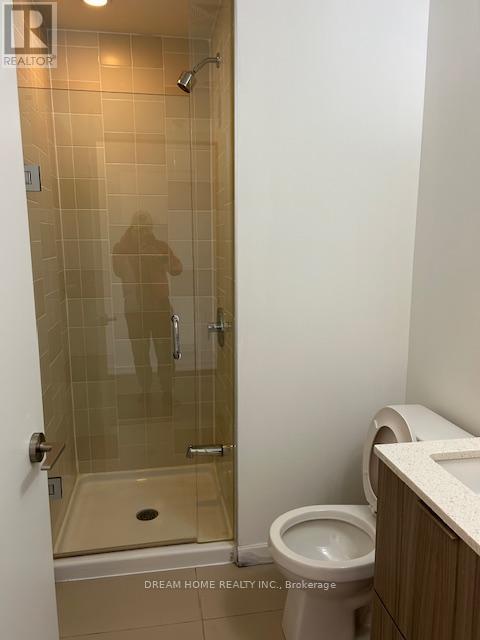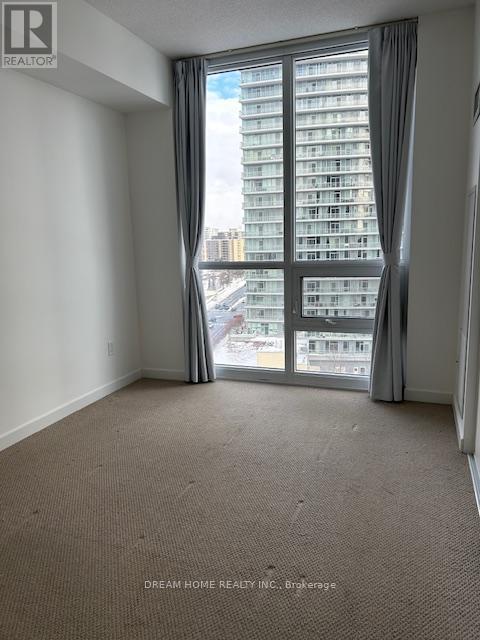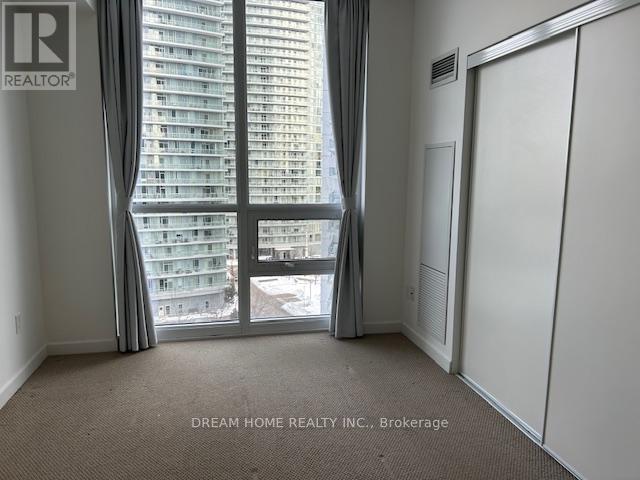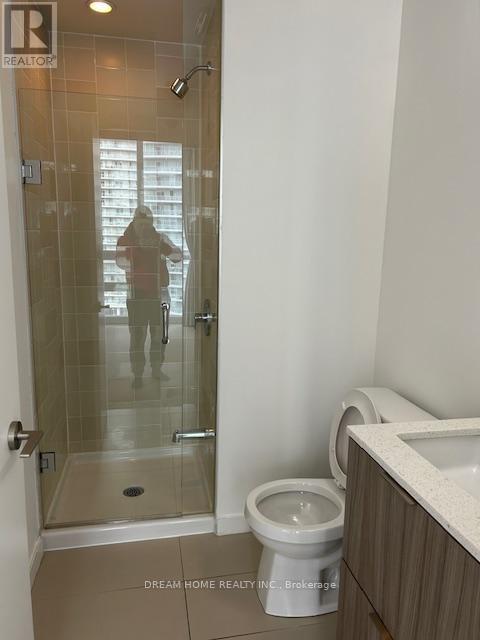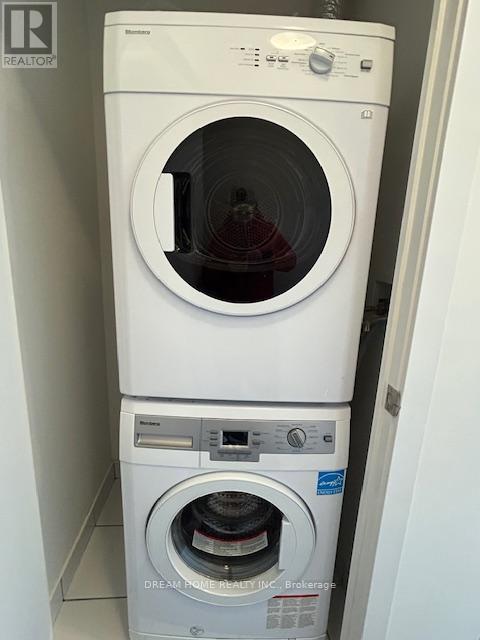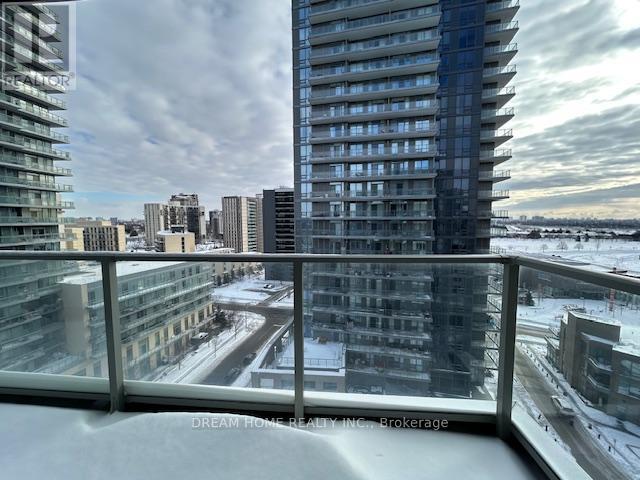1105 - 52 Forest Manor Road Toronto, Ontario M2J 0E2
$698,000Maintenance, Water, Common Area Maintenance, Parking
$812.15 Monthly
Maintenance, Water, Common Area Maintenance, Parking
$812.15 MonthlyThis beautiful condo is located in one of the most demanded areas in Toronto.The corner unit with floor-to-seiling windows gives you a lot sunshine with beautiful scenery. The open-style (living room, dining room and kitchen) makes your daily life more comfortable and enjoyable. Living in this condo makes your daily life more convenient i.e. the 401, 404 are few minutes drive. Subway almost at your door-step, Hospital, library, supermarket of different styles and so many restaurants are within your walking distance. (id:43697)
Property Details
| MLS® Number | C11983668 |
| Property Type | Single Family |
| Community Name | Henry Farm |
| Community Features | Pet Restrictions |
| Features | Balcony |
| Parking Space Total | 1 |
Building
| Bathroom Total | 2 |
| Bedrooms Above Ground | 2 |
| Bedrooms Total | 2 |
| Amenities | Separate Heating Controls, Storage - Locker |
| Appliances | Dishwasher, Dryer, Microwave, Range, Refrigerator, Stove, Washer, Window Coverings |
| Cooling Type | Central Air Conditioning |
| Exterior Finish | Concrete |
| Flooring Type | Laminate |
| Heating Fuel | Natural Gas |
| Heating Type | Forced Air |
| Size Interior | 700 - 799 Ft2 |
| Type | Apartment |
Parking
| Underground | |
| Garage |
Land
| Acreage | No |
Rooms
| Level | Type | Length | Width | Dimensions |
|---|---|---|---|---|
| Ground Level | Living Room | 4.88 m | 4.42 m | 4.88 m x 4.42 m |
| Ground Level | Dining Room | 4.88 m | 4.42 m | 4.88 m x 4.42 m |
| Ground Level | Kitchen | 4.88 m | 442 m | 4.88 m x 442 m |
| Ground Level | Primary Bedroom | 3.35 m | 2.74 m | 3.35 m x 2.74 m |
| Ground Level | Bedroom 2 | 2.74 m | 2.74 m | 2.74 m x 2.74 m |
https://www.realtor.ca/real-estate/27941861/1105-52-forest-manor-road-toronto-henry-farm-henry-farm
Contact Us
Contact us for more information

