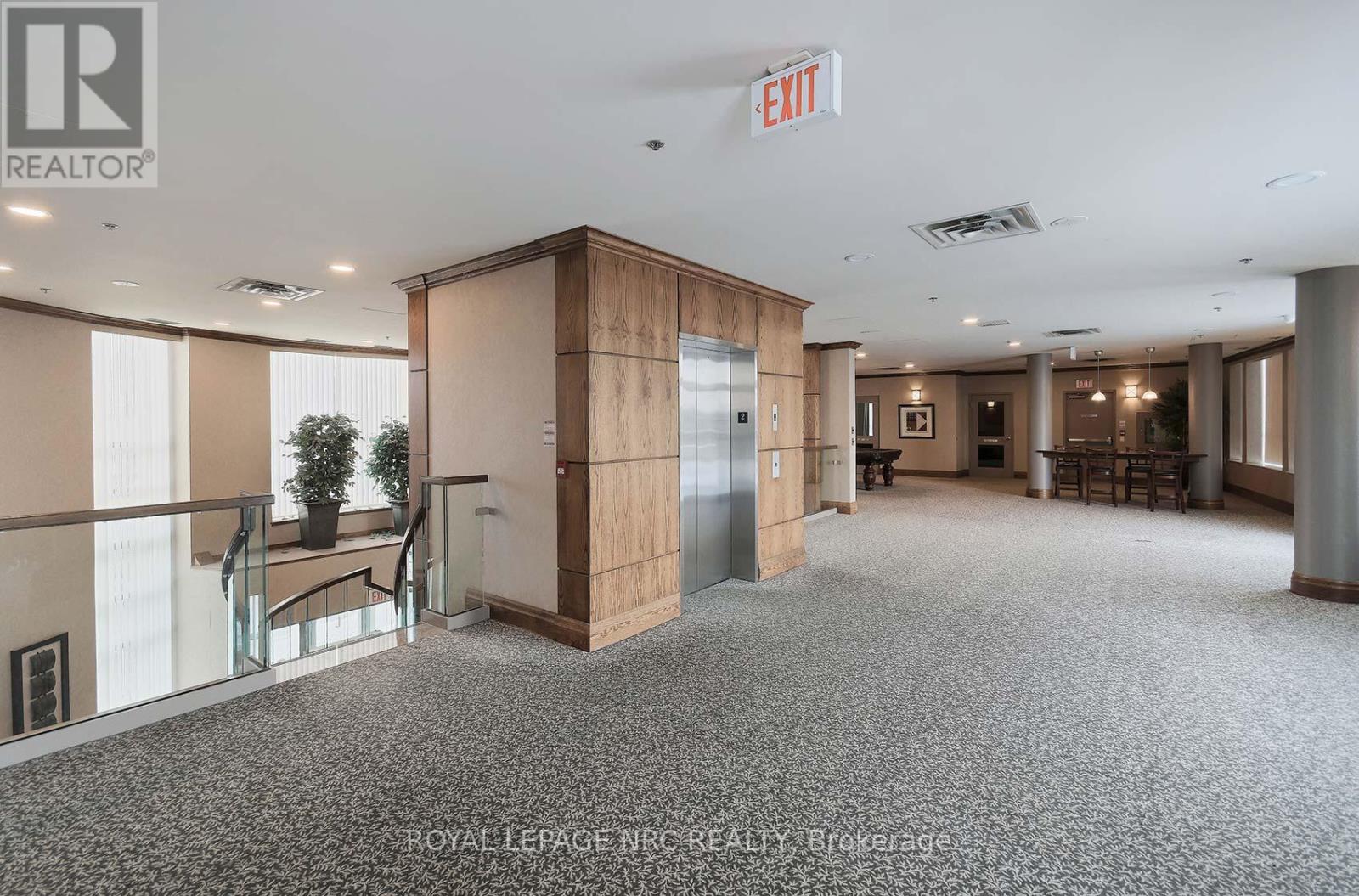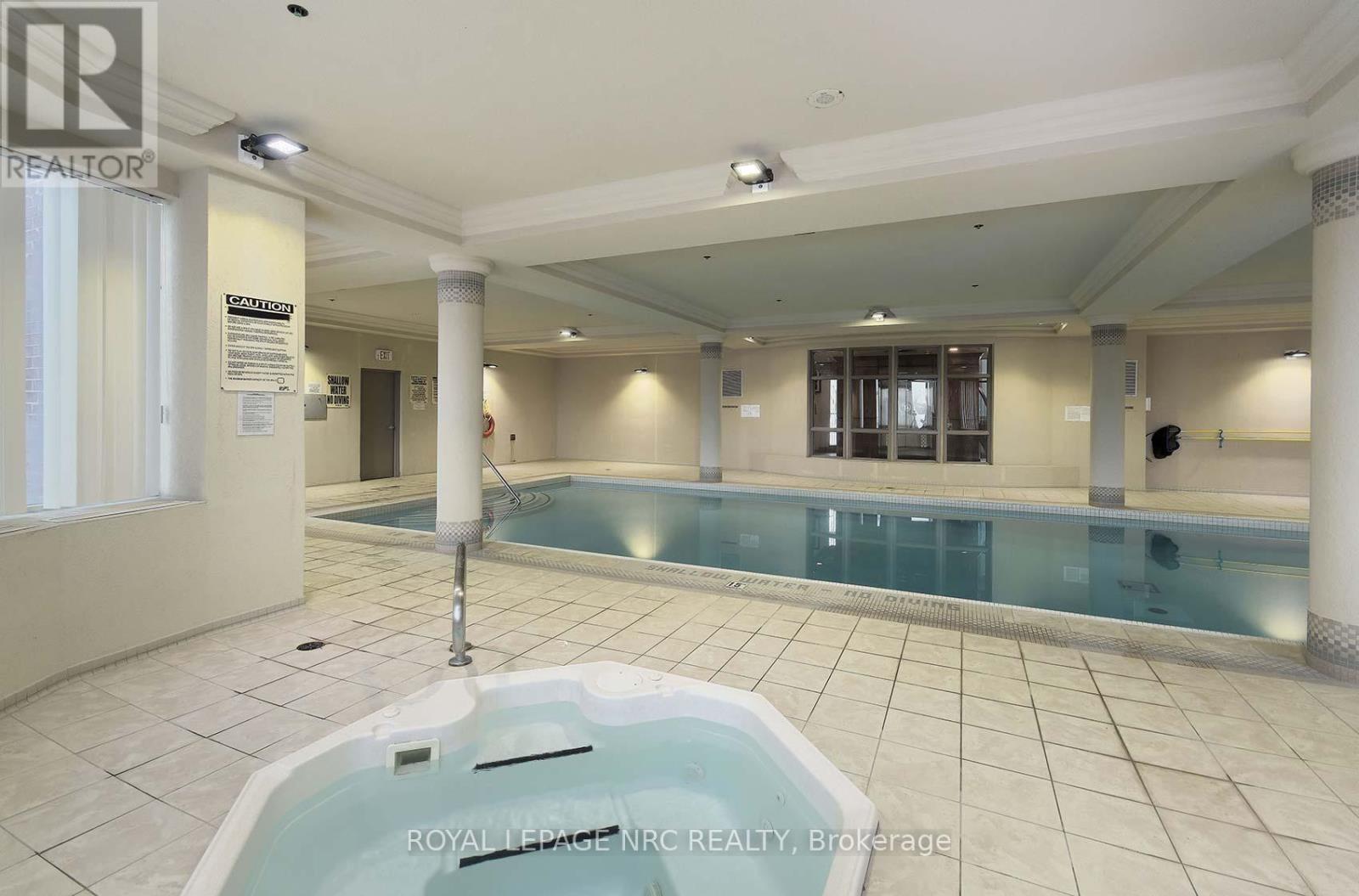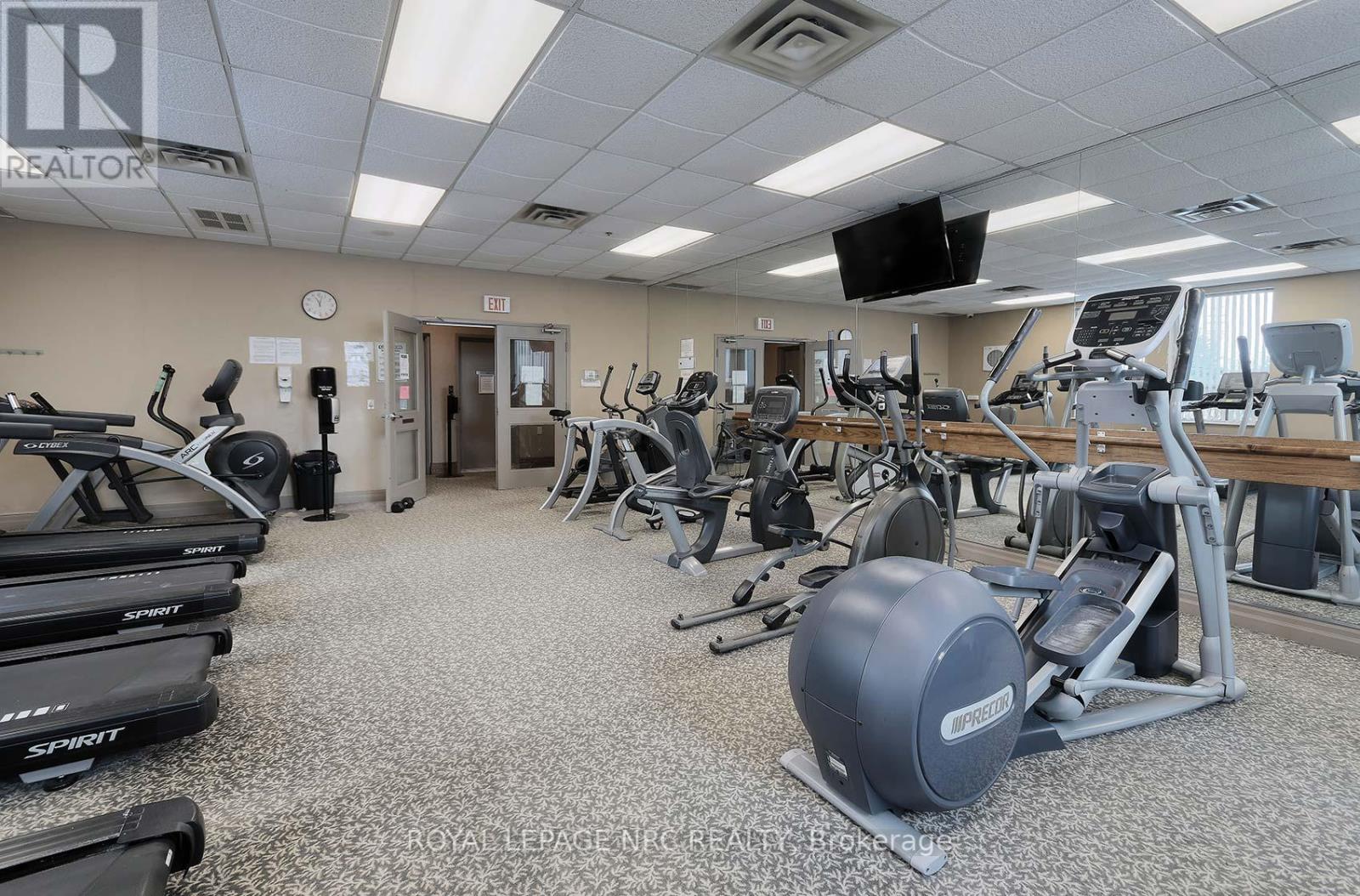1105 - 4850 Glen Erin Drive Mississauga, Ontario L5M 7S1
2 Bedroom
1 Bathroom
800 - 899 ft2
Central Air Conditioning
Forced Air
$595,000Maintenance, Heat, Water
$712.30 Monthly
Maintenance, Heat, Water
$712.30 Monthly2 Parking Spaces Included! Click on Multimedia to have a Tour! Private / quiet Condo Suite, attractive South View Overlooking the Soccer Field/Park Area & Toronto Skyline / Lake Ontario at a distance, from the Open / Covered Balcony Space. Mint condition, 2023 S/S Fridge & LG Washer / Dryer units. Walk-out front to Public Transit on Eglinton Ave. or 5 min drive to Hwy 403/407 access. Schools nearby; all Grade Levels, Public, Catholic & French Immersion. **EXTRAS** Stainless Steel Fridge, Stove, Dishwasher, LG Washer / Dryer. All Electric Light Fixtures, All existing Window treatments. (id:43697)
Property Details
| MLS® Number | W11982770 |
| Property Type | Single Family |
| Community Name | Central Erin Mills |
| Amenities Near By | Public Transit, Place Of Worship, Hospital, Park, Schools |
| Community Features | Pet Restrictions |
| Features | Open Space, Balcony |
| Parking Space Total | 2 |
| View Type | View |
Building
| Bathroom Total | 1 |
| Bedrooms Above Ground | 2 |
| Bedrooms Total | 2 |
| Age | 11 To 15 Years |
| Amenities | Security/concierge, Party Room, Exercise Centre, Visitor Parking, Sauna, Storage - Locker |
| Cooling Type | Central Air Conditioning |
| Exterior Finish | Concrete |
| Flooring Type | Carpeted, Ceramic, Laminate |
| Foundation Type | Concrete |
| Heating Fuel | Natural Gas |
| Heating Type | Forced Air |
| Size Interior | 800 - 899 Ft2 |
| Type | Apartment |
Parking
| Underground | |
| No Garage |
Land
| Acreage | No |
| Land Amenities | Public Transit, Place Of Worship, Hospital, Park, Schools |
| Zoning Description | Rm7d5 |
Rooms
| Level | Type | Length | Width | Dimensions |
|---|---|---|---|---|
| Main Level | Primary Bedroom | 4.4 m | 3.1 m | 4.4 m x 3.1 m |
| Main Level | Bedroom 2 | 3.5 m | 2.48 m | 3.5 m x 2.48 m |
| Main Level | Kitchen | 3.93 m | 2.86 m | 3.93 m x 2.86 m |
| Main Level | Living Room | 5.14 m | 3.33 m | 5.14 m x 3.33 m |
| Main Level | Dining Room | 5.14 m | 3.33 m | 5.14 m x 3.33 m |
Contact Us
Contact us for more information





































