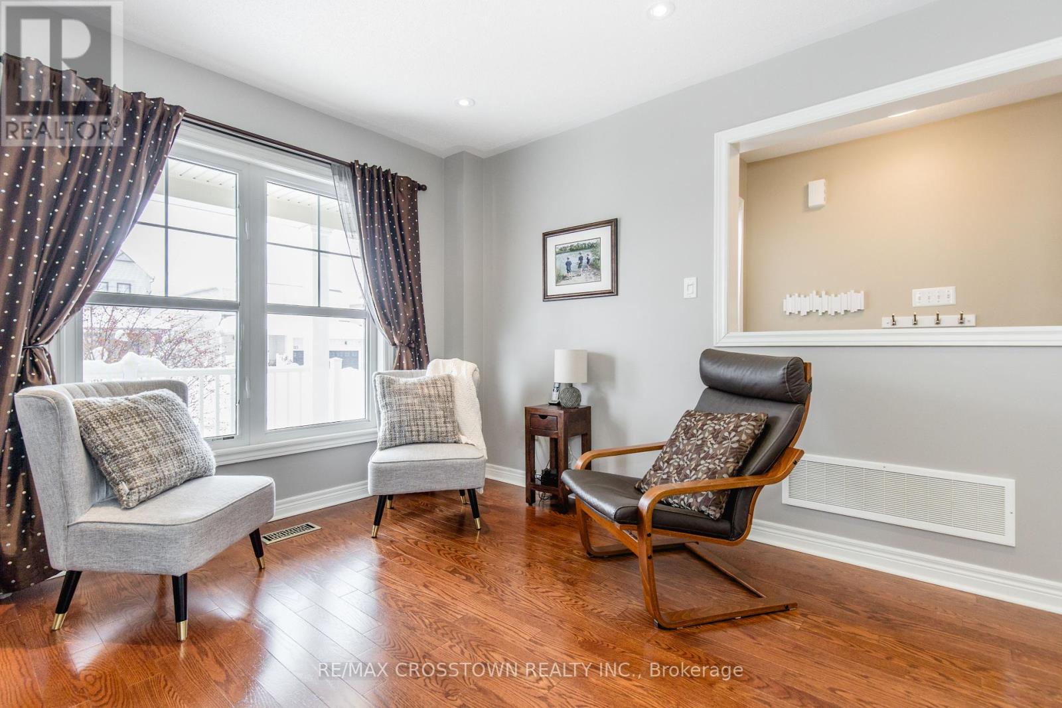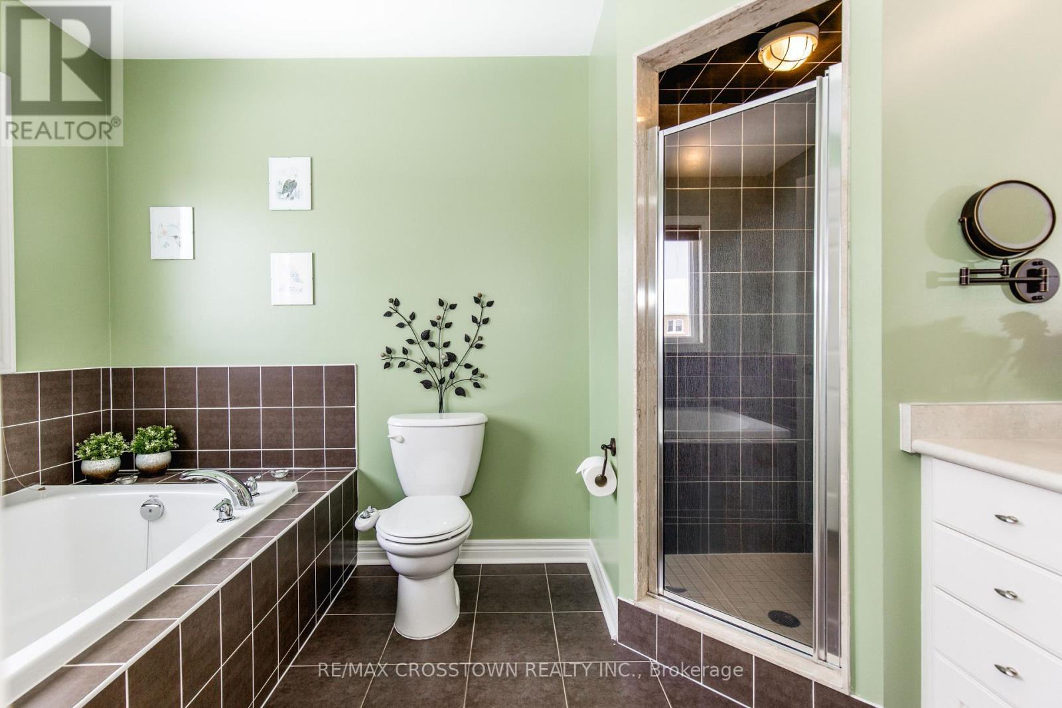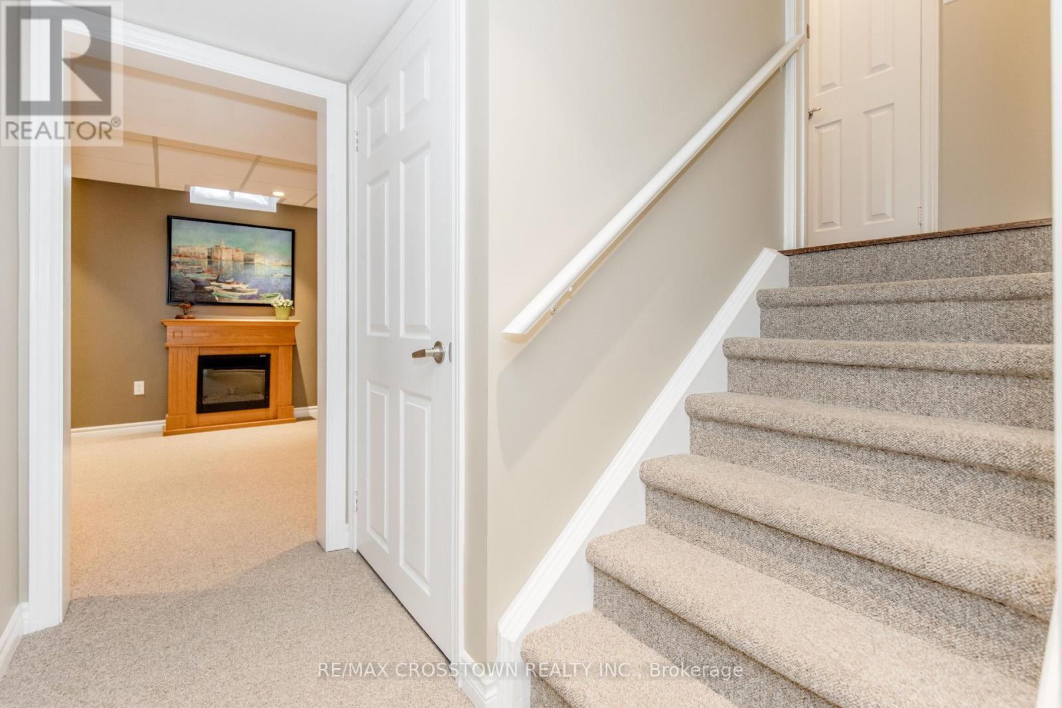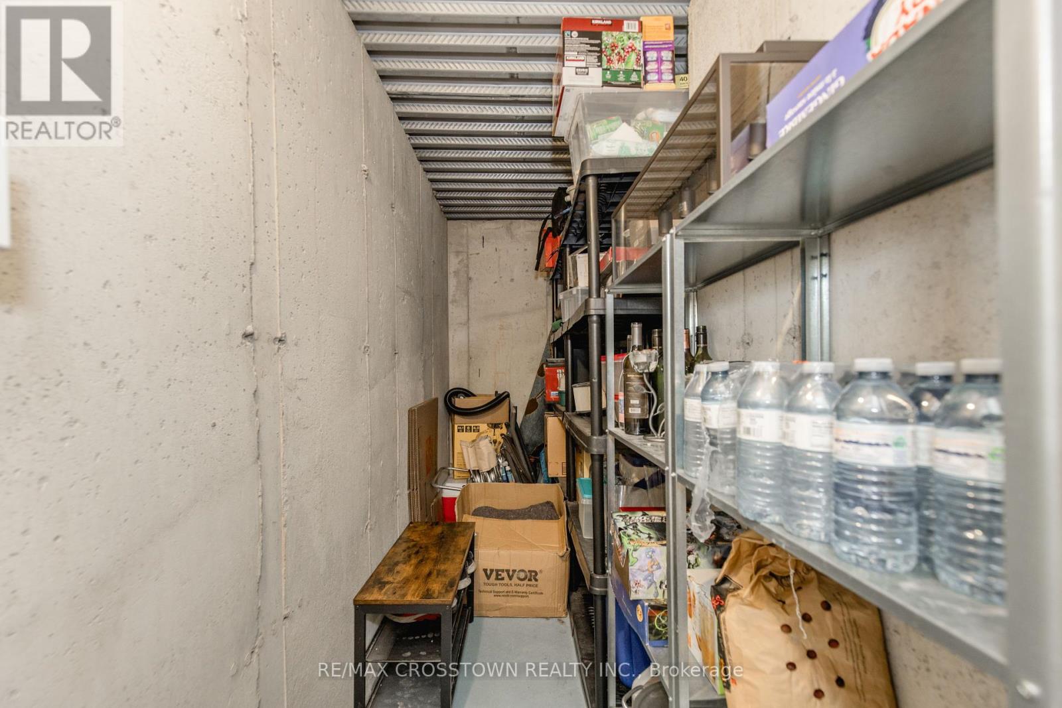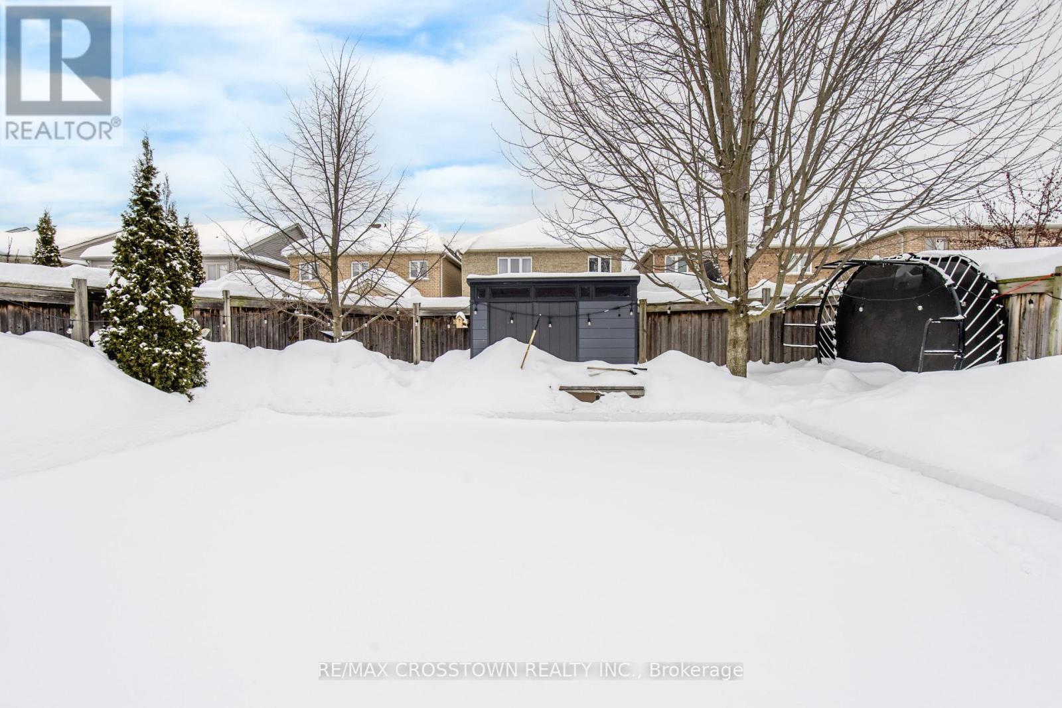110 Gwillimbury Drive Bradford West Gwillimbury, Ontario L3Z 0C6
3 Bedroom
3 Bathroom
Central Air Conditioning
Forced Air
Landscaped
$999,000
Stunning 3-Bedroom Detached Home in Bradford! This beautifully maintained home sits on a premium, treed lot across from a park and just steps to a serene pond. Featuring a double driveway with 4-car parking and an inside-entry garage, convenience meets charm. The main floor boasts hardwood flooring and a spacious family room that walks out to private deck and fully fenced yard perfect for entertaining! Enjoy a finished basement with room for backyard skating rink for year-round fun. Landscaped front and back, this home offers a rare blend of nature and modern living. Don't miss out on this one! (id:43697)
Property Details
| MLS® Number | N11984015 |
| Property Type | Single Family |
| Community Name | Bradford |
| Parking Space Total | 4 |
| Structure | Porch |
Building
| Bathroom Total | 3 |
| Bedrooms Above Ground | 3 |
| Bedrooms Total | 3 |
| Appliances | Water Heater, Dishwasher, Dryer, Refrigerator, Stove, Washer |
| Basement Development | Finished |
| Basement Type | N/a (finished) |
| Construction Style Attachment | Detached |
| Cooling Type | Central Air Conditioning |
| Exterior Finish | Brick, Vinyl Siding |
| Foundation Type | Poured Concrete |
| Half Bath Total | 1 |
| Heating Fuel | Natural Gas |
| Heating Type | Forced Air |
| Stories Total | 2 |
| Type | House |
| Utility Water | Municipal Water |
Parking
| Attached Garage | |
| Garage |
Land
| Acreage | No |
| Landscape Features | Landscaped |
| Sewer | Sanitary Sewer |
| Size Depth | 109 Ft ,11 In |
| Size Frontage | 36 Ft ,1 In |
| Size Irregular | 36.11 X 109.95 Ft |
| Size Total Text | 36.11 X 109.95 Ft |
| Zoning Description | Res |
Rooms
| Level | Type | Length | Width | Dimensions |
|---|---|---|---|---|
| Second Level | Primary Bedroom | 4.81 m | 3.5 m | 4.81 m x 3.5 m |
| Second Level | Bedroom | 3.08 m | 3.2 m | 3.08 m x 3.2 m |
| Second Level | Bedroom | 4.63 m | 3.04 m | 4.63 m x 3.04 m |
| Basement | Recreational, Games Room | 3.23 m | 6.7 m | 3.23 m x 6.7 m |
| Main Level | Living Room | 3.32 m | 5.48 m | 3.32 m x 5.48 m |
| Main Level | Kitchen | 2.95 m | 4.05 m | 2.95 m x 4.05 m |
| Main Level | Eating Area | 3.99 m | 3.44 m | 3.99 m x 3.44 m |
Contact Us
Contact us for more information








