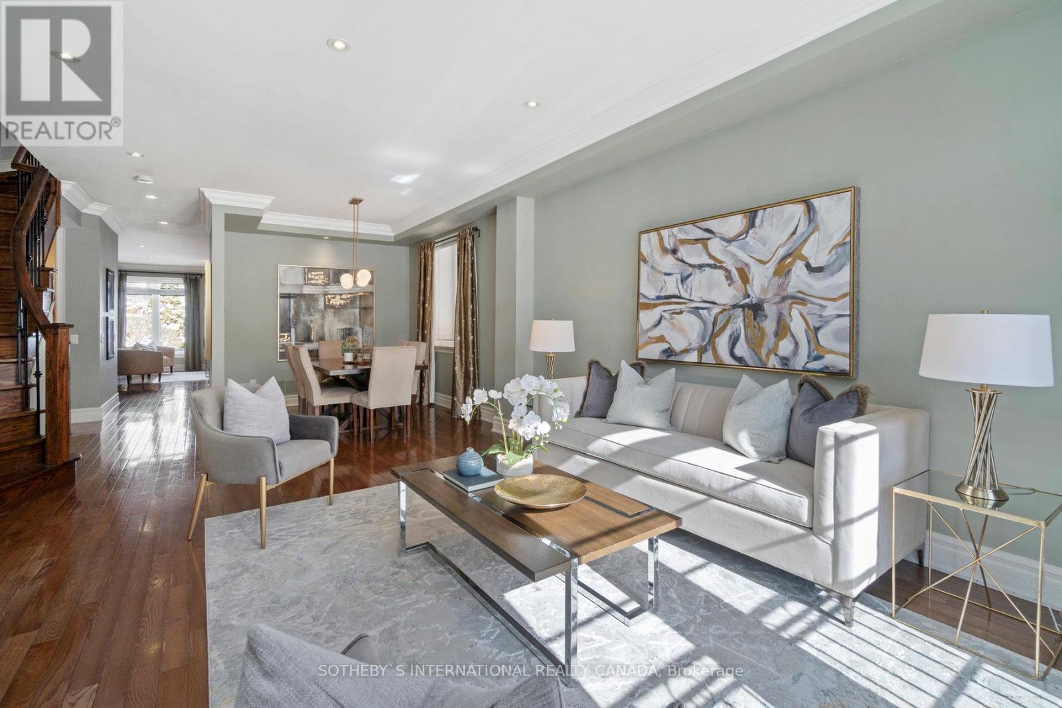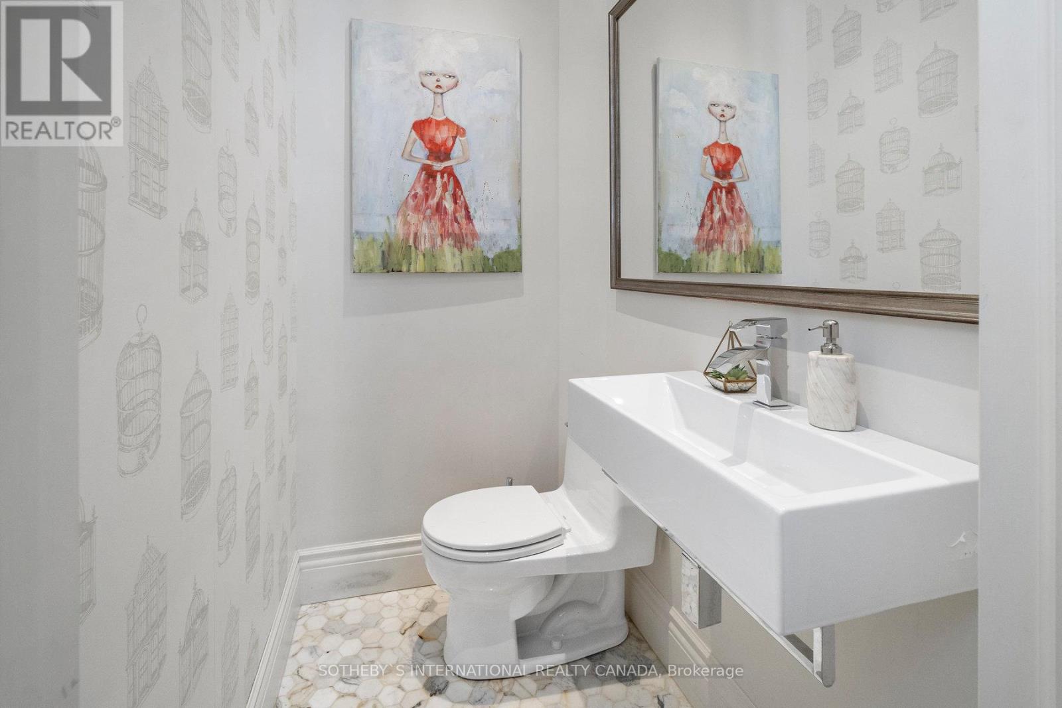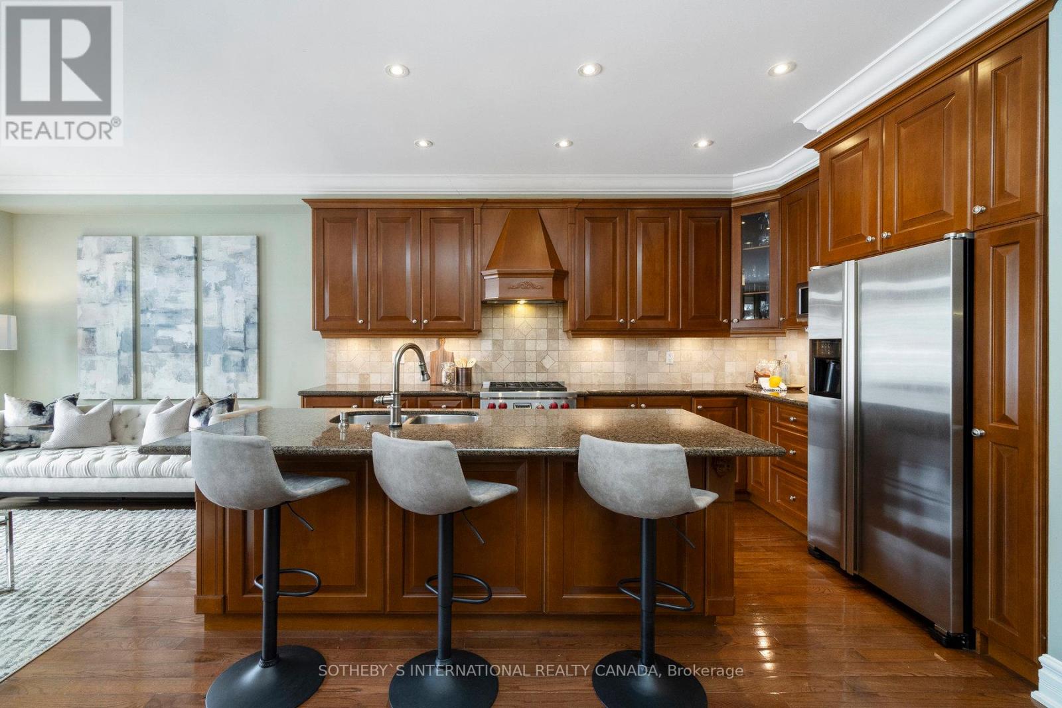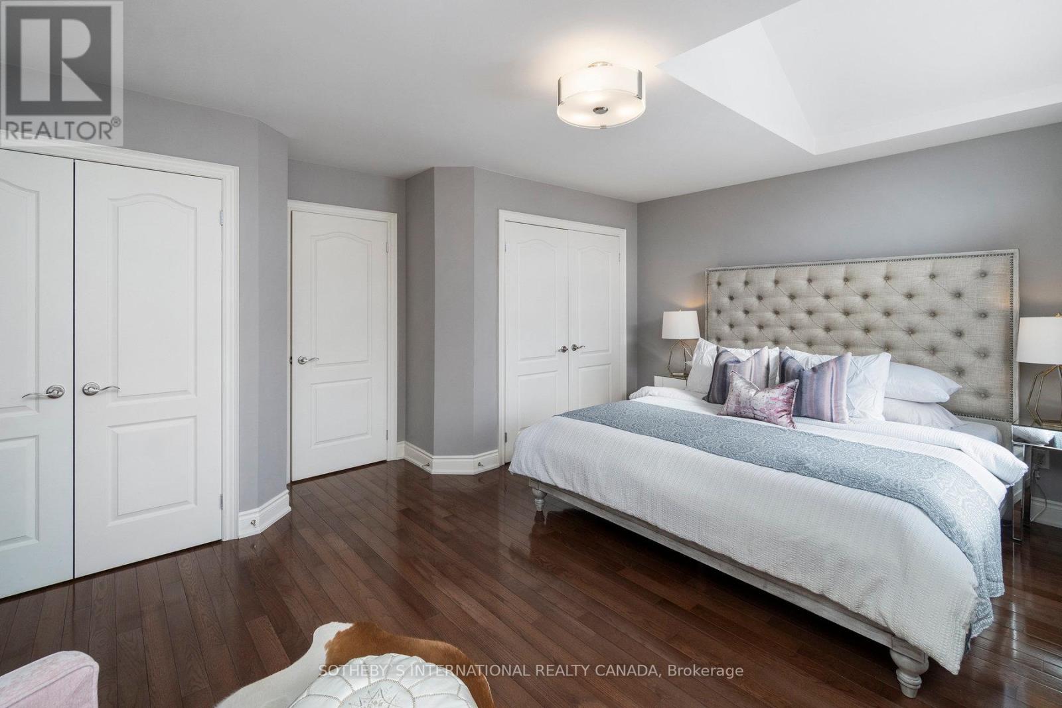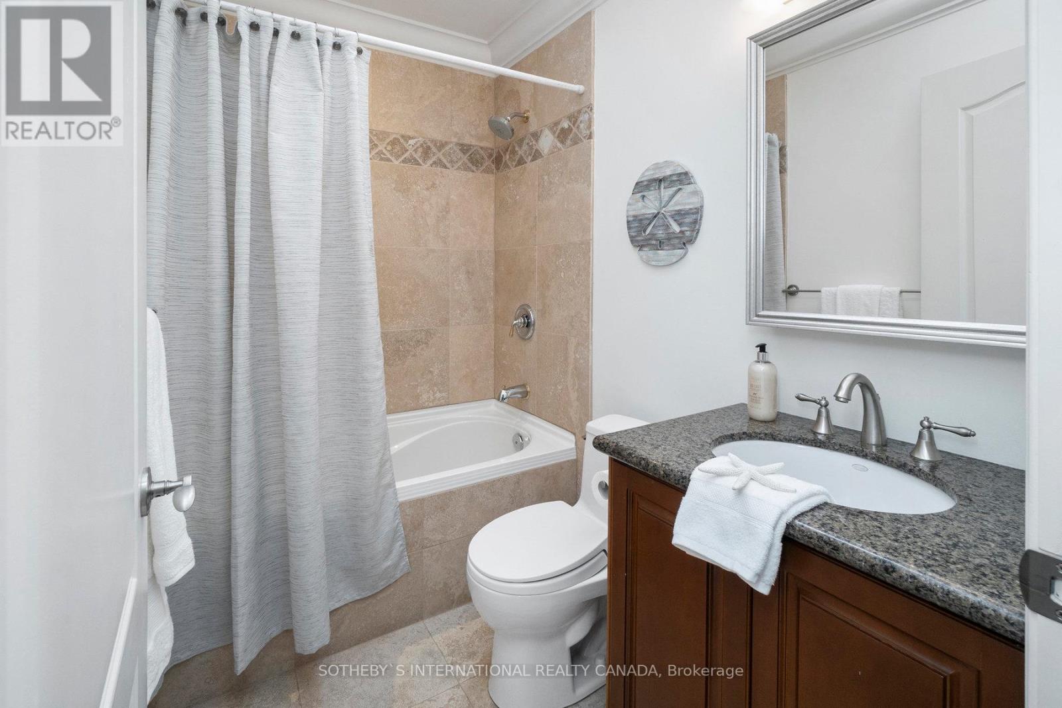3 Bedroom
4 Bathroom
Fireplace
Central Air Conditioning
Forced Air
Lawn Sprinkler, Landscaped
$2,185,000
Welcome to 110 Cameron Ave, a beautiful 3 bed, 4 bath home on a prime block in sought-after Lansing-Westgate neighborhood. The solid brick and stone exterior exudes timeless elegance, while inside, oak hardwood floors, crown moldings, and wrought iron accents create an inviting atmosphere. Spanning approx. 2,800 sq ft of living space this bright home offers a perfect blend of elegance and comfort. The main level features a chefs kitchen with a Wolf range, stainless steel appliances, granite countertops, an oversized island and an eat-in breakfast area. The open-concept family room boasts fireplace with contemporary maple mantle and a walkout to a beautifully landscaped backyard, ideal for entertaining. Upstairs, the spacious primary suite includes a 6pc ensuite with a Jacuzzi tub, coffered ceilings, and three double closets with custom organizers. The fully finished basement offers a large recreation room with a gas fireplace, custom wall-to-wall bookshelves & cabinets, 4pc bath, above grade windows and a double-door walk-up to the backyard. Landscaped backyard with perennial garden is perfect for relaxation & summer Bbq's. Heated driveway/walkway is a game changer this time of the year. Located, near top-rated schools, multiple parks, Yonge/Sheppard Subway, Whole Foods & quick access to Hwy 401, this home delivers exceptional convenience and timeless elegance. (id:43697)
Property Details
|
MLS® Number
|
C11981539 |
|
Property Type
|
Single Family |
|
Community Name
|
Lansing-Westgate |
|
Amenities Near By
|
Public Transit, Schools, Park |
|
Features
|
Conservation/green Belt, Sump Pump |
|
Parking Space Total
|
3 |
|
Structure
|
Deck, Patio(s) |
Building
|
Bathroom Total
|
4 |
|
Bedrooms Above Ground
|
3 |
|
Bedrooms Total
|
3 |
|
Amenities
|
Fireplace(s) |
|
Appliances
|
Water Heater, Blinds, Dishwasher, Dryer, Freezer, Jacuzzi, Microwave, Range, Refrigerator, Washer |
|
Basement Development
|
Finished |
|
Basement Features
|
Walk Out |
|
Basement Type
|
N/a (finished) |
|
Construction Status
|
Insulation Upgraded |
|
Construction Style Attachment
|
Detached |
|
Cooling Type
|
Central Air Conditioning |
|
Exterior Finish
|
Stone, Brick |
|
Fire Protection
|
Alarm System, Smoke Detectors, Monitored Alarm |
|
Fireplace Present
|
Yes |
|
Fireplace Total
|
2 |
|
Flooring Type
|
Hardwood |
|
Foundation Type
|
Concrete |
|
Half Bath Total
|
1 |
|
Heating Fuel
|
Natural Gas |
|
Heating Type
|
Forced Air |
|
Stories Total
|
2 |
|
Type
|
House |
|
Utility Water
|
Municipal Water |
Parking
Land
|
Acreage
|
No |
|
Fence Type
|
Fenced Yard |
|
Land Amenities
|
Public Transit, Schools, Park |
|
Landscape Features
|
Lawn Sprinkler, Landscaped |
|
Sewer
|
Sanitary Sewer |
|
Size Depth
|
131 Ft ,7 In |
|
Size Frontage
|
25 Ft |
|
Size Irregular
|
25 X 131.66 Ft |
|
Size Total Text
|
25 X 131.66 Ft |
Rooms
| Level |
Type |
Length |
Width |
Dimensions |
|
Second Level |
Primary Bedroom |
6.36 m |
4.51 m |
6.36 m x 4.51 m |
|
Second Level |
Bedroom 2 |
5.25 m |
4.21 m |
5.25 m x 4.21 m |
|
Second Level |
Bedroom 3 |
3.1 m |
3.14 m |
3.1 m x 3.14 m |
|
Basement |
Recreational, Games Room |
6.29 m |
5.05 m |
6.29 m x 5.05 m |
|
Basement |
Laundry Room |
3.04 m |
1.91 m |
3.04 m x 1.91 m |
|
Main Level |
Living Room |
8.24 m |
5.23 m |
8.24 m x 5.23 m |
|
Main Level |
Dining Room |
5.23 m |
8.24 m |
5.23 m x 8.24 m |
|
Main Level |
Kitchen |
7.42 m |
5.24 m |
7.42 m x 5.24 m |
|
Main Level |
Family Room |
5.24 m |
7.42 m |
5.24 m x 7.42 m |
https://www.realtor.ca/real-estate/27936751/110-cameron-avenue-toronto-lansing-westgate-lansing-westgate









