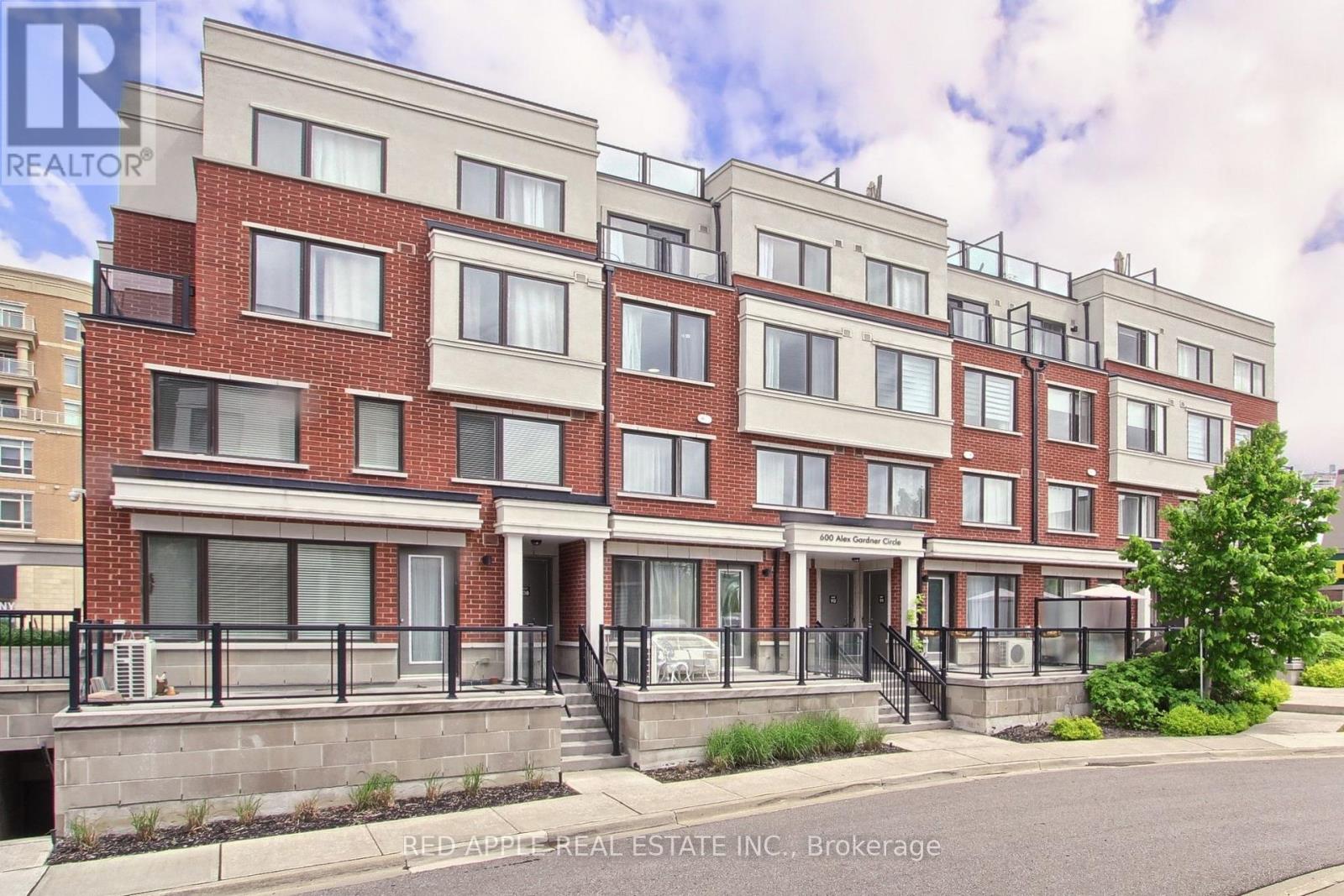110 - 600 Alex Gardner Circle Aurora, Ontario L4G 3G5
$779,888Maintenance, Common Area Maintenance, Parking, Insurance
$405.09 Monthly
Maintenance, Common Area Maintenance, Parking, Insurance
$405.09 MonthlyLuxurious Stacked Townhouse In The Heart Of Aurora. This Open Concept 2 Bed, 3 Bath Home Is Topped Off With A Huge Private Rooftop Terrace With Westerly Views Of The Sun Setting Over Aurora Heights. The Main Bedroom Has His & Hers Closets, A 3 Pc Ensuite And A Walkout To A Balcony. This Unit Also Boasts Stainless Steel Appliances, upgraded LED lighting, Upper Floor Laundry, And Lots Of Natural Light Through The Large Windows. It's Located Steps From All Amenities Including Restaurants, Shopping, Community Centre, Library, Go Train, Banks, And Parks. There's Lots Of Storage Space But It Also Includes Underground Parking And A Locker. Book your showing today and spend your days basking in the sun! **** EXTRAS **** Stainless Steel Fridge, Stove, & Dishwasher. Stacked Washer & Dryer, Curtain Rods (id:43697)
Property Details
| MLS® Number | N9256365 |
| Property Type | Single Family |
| Community Name | Aurora Village |
| Amenities Near By | Hospital, Park, Public Transit |
| Community Features | Pet Restrictions, Community Centre |
| Equipment Type | Water Heater |
| Features | Carpet Free |
| Parking Space Total | 1 |
| Rental Equipment Type | Water Heater |
| Structure | Patio(s) |
| View Type | City View |
Building
| Bathroom Total | 3 |
| Bedrooms Above Ground | 2 |
| Bedrooms Total | 2 |
| Amenities | Visitor Parking, Storage - Locker |
| Appliances | Water Heater - Tankless, Dishwasher, Dryer, Refrigerator, Stove, Washer |
| Cooling Type | Central Air Conditioning |
| Exterior Finish | Brick, Stucco |
| Flooring Type | Laminate, Tile |
| Half Bath Total | 1 |
| Size Interior | 1,200 - 1,399 Ft2 |
| Type | Row / Townhouse |
Parking
| Underground |
Land
| Acreage | No |
| Land Amenities | Hospital, Park, Public Transit |
Rooms
| Level | Type | Length | Width | Dimensions |
|---|---|---|---|---|
| Main Level | Kitchen | 4.35 m | 2.72 m | 4.35 m x 2.72 m |
| Main Level | Living Room | 5.63 m | 4.61 m | 5.63 m x 4.61 m |
| Main Level | Dining Room | 5.63 m | 4.61 m | 5.63 m x 4.61 m |
| Upper Level | Primary Bedroom | 2.95 m | 3.44 m | 2.95 m x 3.44 m |
| Upper Level | Bedroom 2 | 2.56 m | 3.16 m | 2.56 m x 3.16 m |
| Upper Level | Utility Room | 1.5 m | 2.4 m | 1.5 m x 2.4 m |
Contact Us
Contact us for more information

























