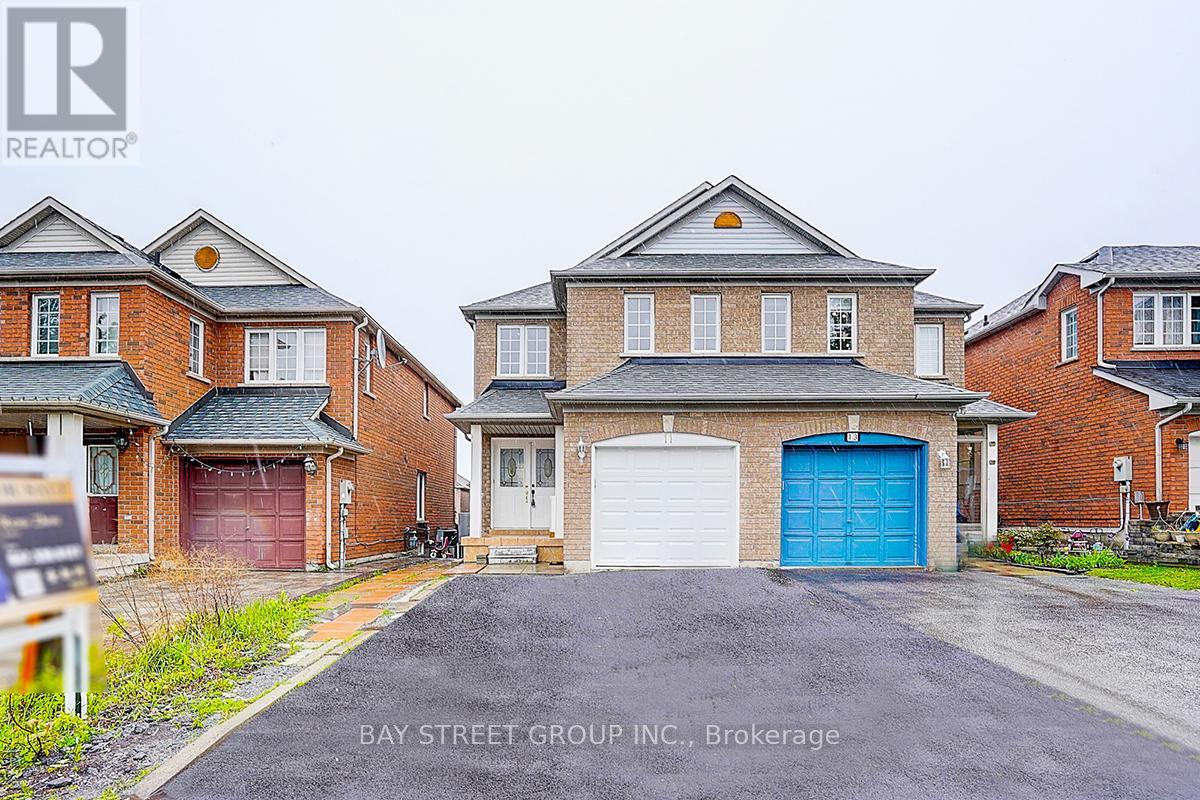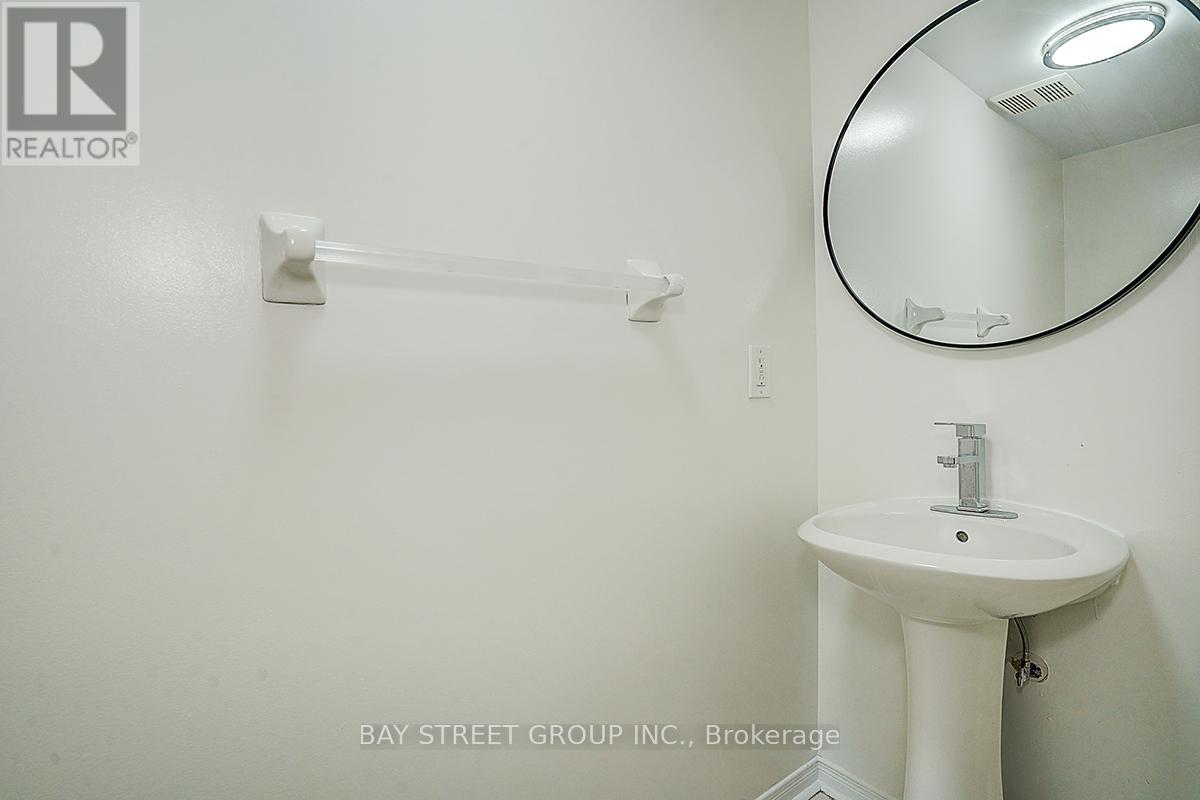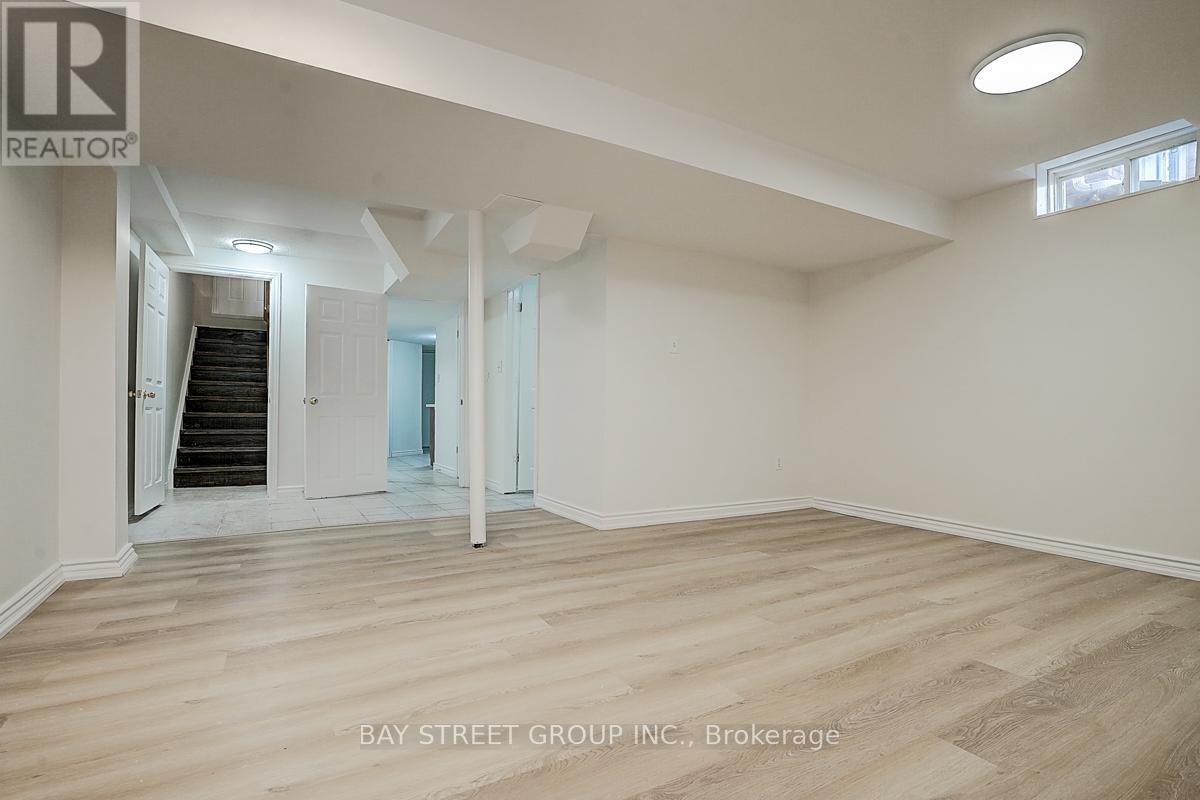11 Tara Crescent Markham, Ontario L3S 4S7
$958,000
Welcome to this Bright and Spacious Semi-Detached Home! This beautifully maintained home features numerous upgrades, including brand new kitchen cabinets doors, upgraded lighting and mirrors in all washrooms, and fresh paint throughout. Enjoy hardwood flooring on the main level, laminate on the second floor, and brand new vinyl flooring in the finished basement. The primary bedroom offers a private 4-piece ensuite for your comfort. Major updates include a new furnace (2023), air conditioner (2023), and roof (2018). Hot water tank is owned - no rental fees! Conveniently located close to public transit, Costco, supermarkets, shopping plazas, and Hwy 407. A perfect blend of comfort, style, and location - don't miss out! (id:43697)
Open House
This property has open houses!
2:00 pm
Ends at:4:00 pm
2:00 pm
Ends at:4:00 pm
Property Details
| MLS® Number | N12168952 |
| Property Type | Single Family |
| Community Name | Cedarwood |
| Parking Space Total | 3 |
Building
| Bathroom Total | 4 |
| Bedrooms Above Ground | 3 |
| Bedrooms Total | 3 |
| Appliances | Water Heater, Hood Fan, Stove, Refrigerator |
| Basement Development | Finished |
| Basement Type | N/a (finished) |
| Construction Style Attachment | Semi-detached |
| Cooling Type | Central Air Conditioning |
| Exterior Finish | Brick |
| Flooring Type | Hardwood, Ceramic, Laminate, Vinyl |
| Foundation Type | Concrete |
| Half Bath Total | 1 |
| Heating Fuel | Natural Gas |
| Heating Type | Forced Air |
| Stories Total | 2 |
| Size Interior | 1,500 - 2,000 Ft2 |
| Type | House |
| Utility Water | Municipal Water |
Parking
| Attached Garage | |
| Garage |
Land
| Acreage | No |
| Sewer | Sanitary Sewer |
| Size Depth | 105 Ft |
| Size Frontage | 22 Ft ,2 In |
| Size Irregular | 22.2 X 105 Ft |
| Size Total Text | 22.2 X 105 Ft |
Rooms
| Level | Type | Length | Width | Dimensions |
|---|---|---|---|---|
| Second Level | Primary Bedroom | 3.41 m | 5.12 m | 3.41 m x 5.12 m |
| Second Level | Bedroom 2 | 2.83 m | 3.96 m | 2.83 m x 3.96 m |
| Second Level | Bedroom 3 | 2.83 m | 3.96 m | 2.83 m x 3.96 m |
| Basement | Recreational, Games Room | 4.45 m | 4.87 m | 4.45 m x 4.87 m |
| Main Level | Living Room | 6.27 m | 2.98 m | 6.27 m x 2.98 m |
| Main Level | Dining Room | 6.27 m | 2.98 m | 6.27 m x 2.98 m |
| Main Level | Kitchen | 2.43 m | 3.21 m | 2.43 m x 3.21 m |
| Main Level | Eating Area | 3.71 m | 2.35 m | 3.71 m x 2.35 m |
https://www.realtor.ca/real-estate/28357395/11-tara-crescent-markham-cedarwood-cedarwood
Contact Us
Contact us for more information







































