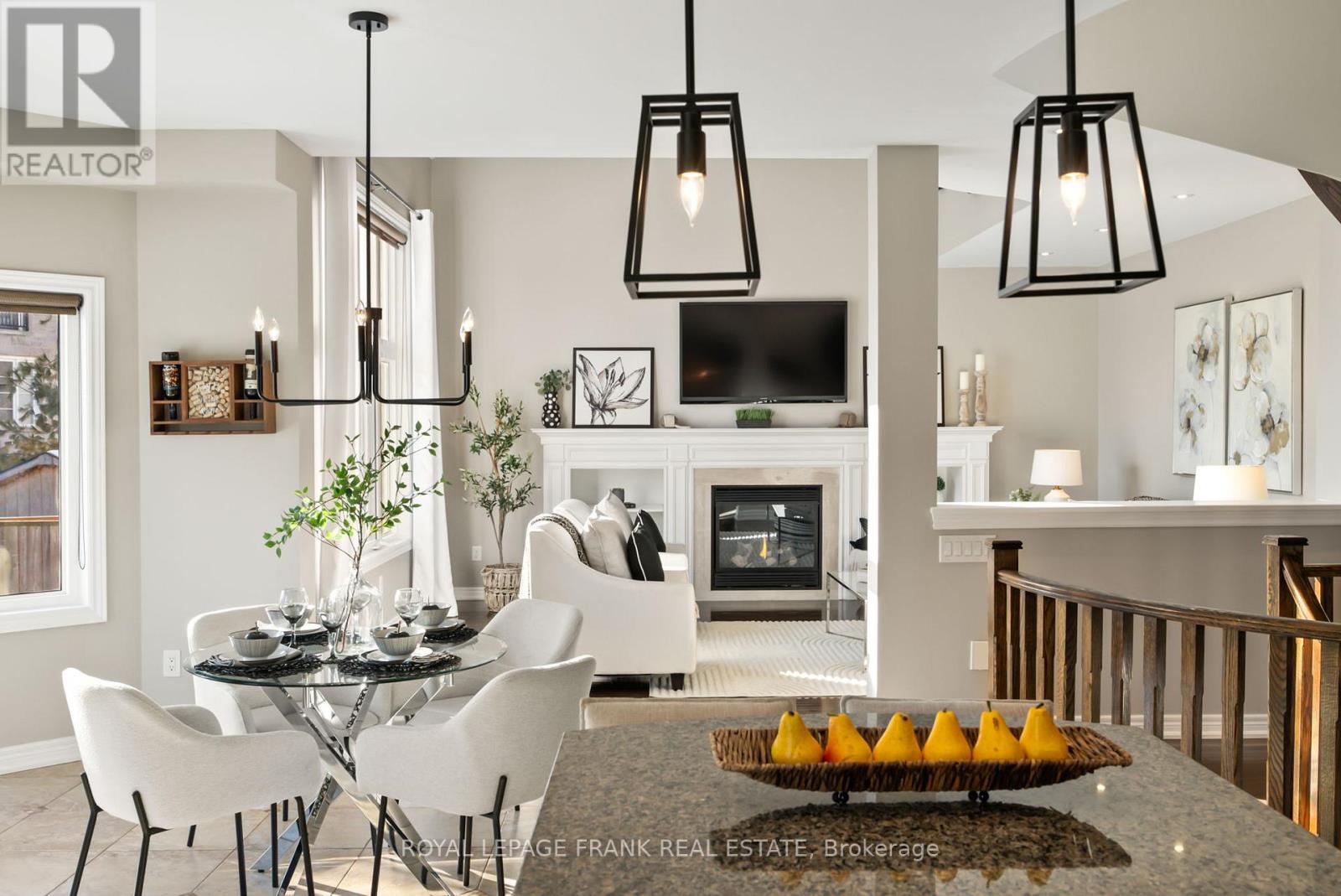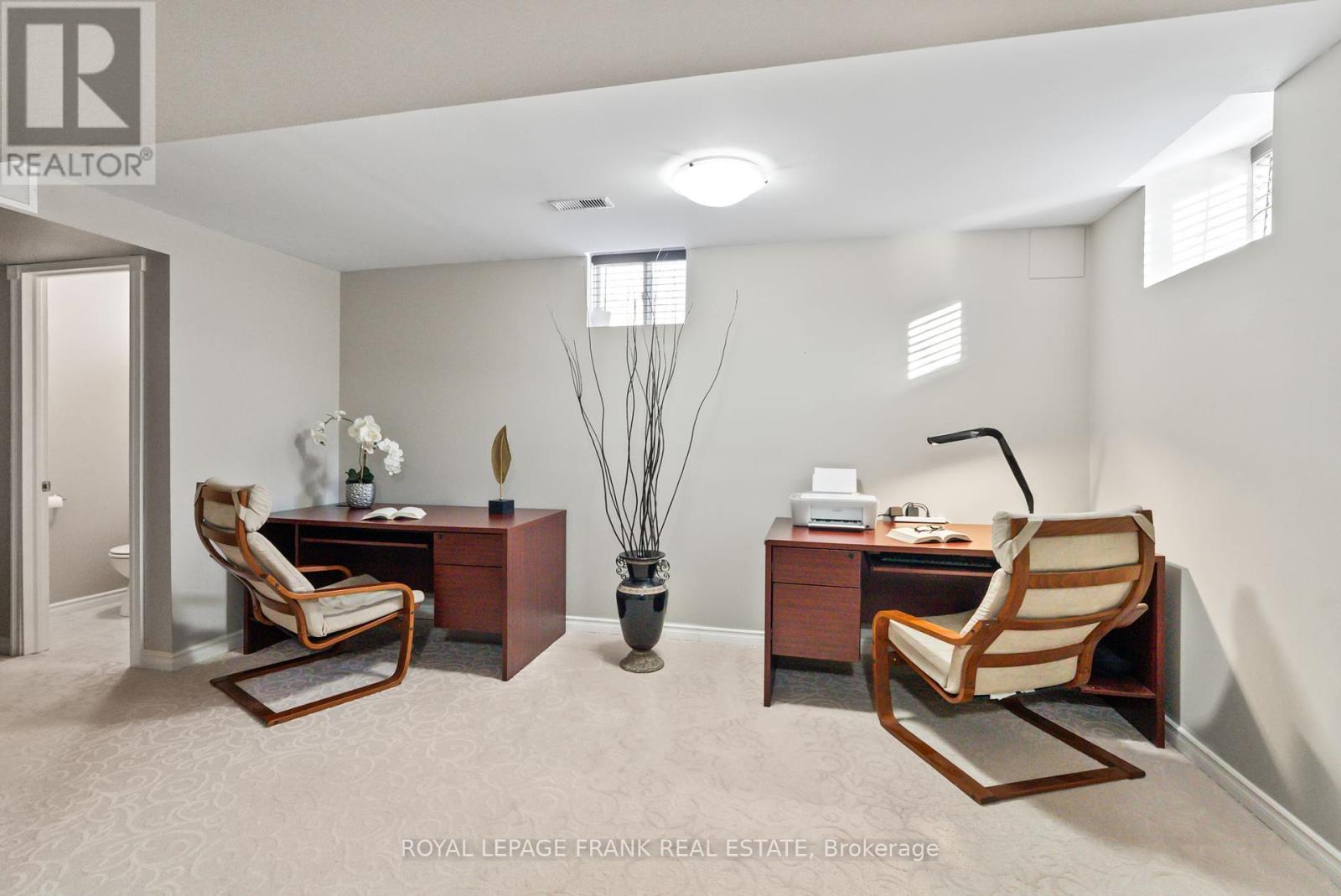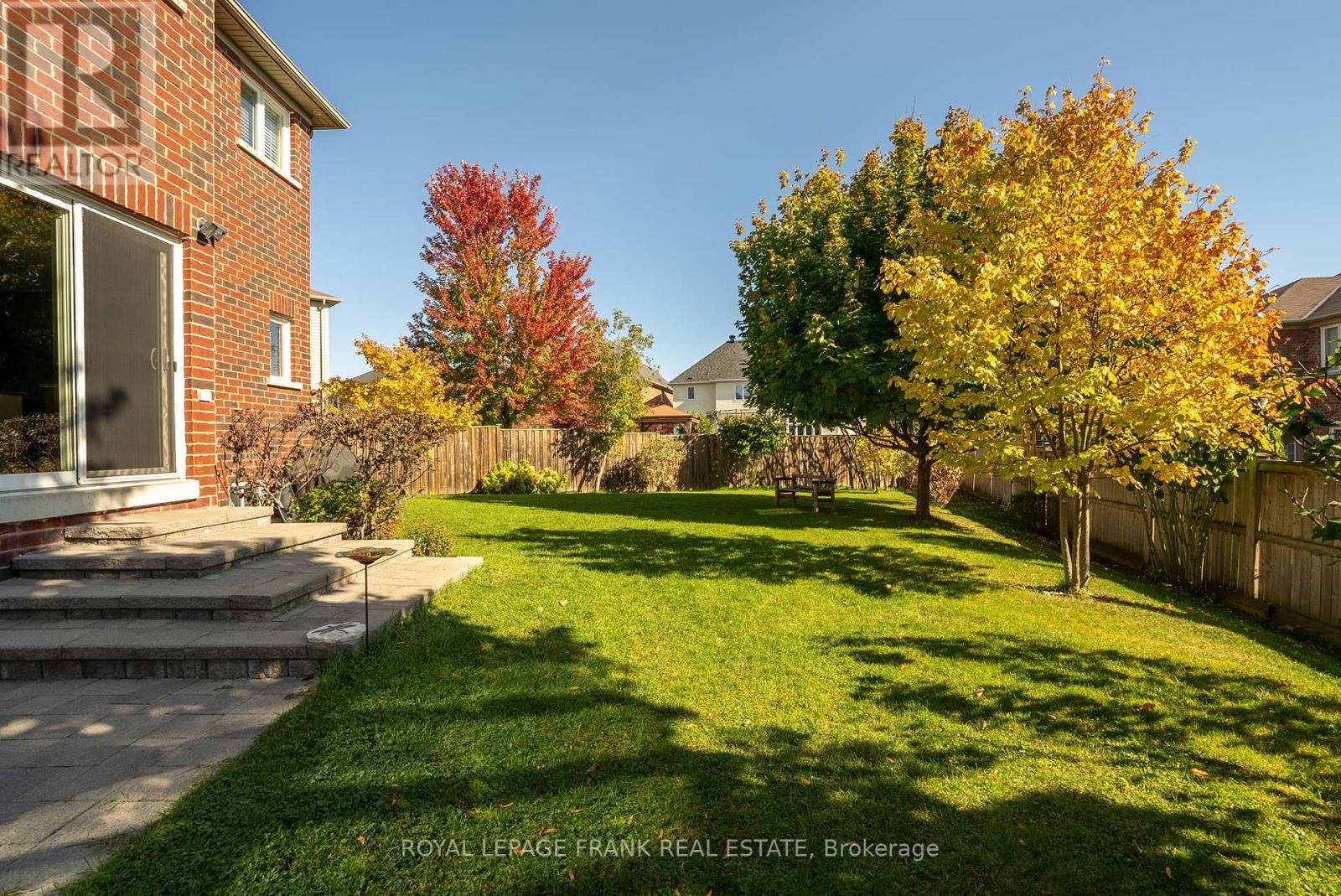5 Bedroom
5 Bathroom
3,000 - 3,500 ft2
Fireplace
Central Air Conditioning
Forced Air
Waterfront
Landscaped
$1,349,900
Experience luxury lakeside living in the highly sought-after Port of Newcastle. 11 Donaldson Drive presents a rare opportunity to acquire a distinguished all brick Kylemore built family home on one of the largest pie shaped lots in the neighbourhood. The fully bricked driveway provides parking for 4 large vehicles with no sidewalk to maintain. Also note the beautifully landscaped front yard and private, fully fenced backyard with ample space for a pool. This elegant, meticulously maintained home offers a blend of contemporary finishes, timeless design, and an idyllic setting only steps away from Lake Ontario and Samuel Wilmot Nature Preserve. Upon entering through the double doors, you are greeted by a spacious and inviting foyer, leading to an open-concept layout that seamlessly integrates the living, dining, and kitchen areas with smooth ceilings and pot lights. The gourmet kitchen is a chef's dream, featuring stainless steel appliances, granite countertops, custom cabinetry and a butlers pantry. The family room is bathed in natural light, with soaring vaulted ceilings and expansive windows. Rich hardwood floors, a cozy gas fireplace, and elegant detailing throughout the home create a warm and sophisticated atmosphere. Upstairs, the primary suite is a true retreat, offering its own private balcony, a walk-in closet, and a spa-like ensuite bathroom with a soaking tub, separate shower, and double vanities. Three additional spacious bedrooms provide ample space for family or guests, each with large closets and access to an ensuite bathroom. Completing the upper level is a full laundry room with built in cabinetry & sink. The lower level of the home provides additional living space ideal for a home theatre, gym, or recreational area, with a 5thbedroom and it's own washroom. An abundance of storage space ensures that the home remains both functional and organized. The two-car garage offers both convenience and additional storage options. **** EXTRAS **** Parks, walking trails, school, marina & major transportation routes nearby. 11 Donaldson Drive is a quiet haven providing the perfect balance of luxury, comfort, and convenience. Updated Roof (2019) (id:43697)
Property Details
|
MLS® Number
|
E11926232 |
|
Property Type
|
Single Family |
|
Community Name
|
Newcastle |
|
Amenities Near By
|
Marina, Park |
|
Community Features
|
Community Centre |
|
Equipment Type
|
Water Heater |
|
Features
|
Wooded Area, Flat Site |
|
Parking Space Total
|
8 |
|
Rental Equipment Type
|
Water Heater |
|
Structure
|
Patio(s), Porch |
|
Water Front Type
|
Waterfront |
Building
|
Bathroom Total
|
5 |
|
Bedrooms Above Ground
|
4 |
|
Bedrooms Below Ground
|
1 |
|
Bedrooms Total
|
5 |
|
Amenities
|
Fireplace(s) |
|
Appliances
|
Central Vacuum, Water Heater, Dishwasher, Dryer, Garage Door Opener, Refrigerator, Stove, Washer, Window Coverings |
|
Basement Development
|
Finished |
|
Basement Type
|
N/a (finished) |
|
Construction Style Attachment
|
Detached |
|
Cooling Type
|
Central Air Conditioning |
|
Exterior Finish
|
Brick, Stone |
|
Fireplace Present
|
Yes |
|
Flooring Type
|
Hardwood, Carpeted, Ceramic |
|
Foundation Type
|
Poured Concrete |
|
Half Bath Total
|
2 |
|
Heating Fuel
|
Natural Gas |
|
Heating Type
|
Forced Air |
|
Stories Total
|
2 |
|
Size Interior
|
3,000 - 3,500 Ft2 |
|
Type
|
House |
|
Utility Water
|
Municipal Water |
Parking
Land
|
Acreage
|
No |
|
Land Amenities
|
Marina, Park |
|
Landscape Features
|
Landscaped |
|
Sewer
|
Sanitary Sewer |
|
Size Depth
|
146 Ft ,4 In |
|
Size Frontage
|
37 Ft ,1 In |
|
Size Irregular
|
37.1 X 146.4 Ft ; 146.40ft East Side & 108.79ft West Side |
|
Size Total Text
|
37.1 X 146.4 Ft ; 146.40ft East Side & 108.79ft West Side |
|
Surface Water
|
Lake/pond |
Rooms
| Level |
Type |
Length |
Width |
Dimensions |
|
Second Level |
Primary Bedroom |
6.3 m |
5.5 m |
6.3 m x 5.5 m |
|
Second Level |
Bedroom 2 |
4.7 m |
3.3 m |
4.7 m x 3.3 m |
|
Second Level |
Bedroom 3 |
4.3 m |
3.6 m |
4.3 m x 3.6 m |
|
Second Level |
Bedroom 4 |
3.6 m |
3.4 m |
3.6 m x 3.4 m |
|
Second Level |
Laundry Room |
2.4 m |
2.1 m |
2.4 m x 2.1 m |
|
Basement |
Recreational, Games Room |
7.1 m |
6.1 m |
7.1 m x 6.1 m |
|
Basement |
Bedroom 5 |
6.3 m |
6 m |
6.3 m x 6 m |
|
Main Level |
Living Room |
4.5 m |
3.6 m |
4.5 m x 3.6 m |
|
Main Level |
Dining Room |
4.1 m |
3.6 m |
4.1 m x 3.6 m |
|
Main Level |
Kitchen |
6.1 m |
3.8 m |
6.1 m x 3.8 m |
|
Main Level |
Eating Area |
4.6 m |
4.2 m |
4.6 m x 4.2 m |
|
Main Level |
Family Room |
5.6 m |
4.6 m |
5.6 m x 4.6 m |
https://www.realtor.ca/real-estate/27808474/11-donaldson-drive-clarington-newcastle-newcastle










































