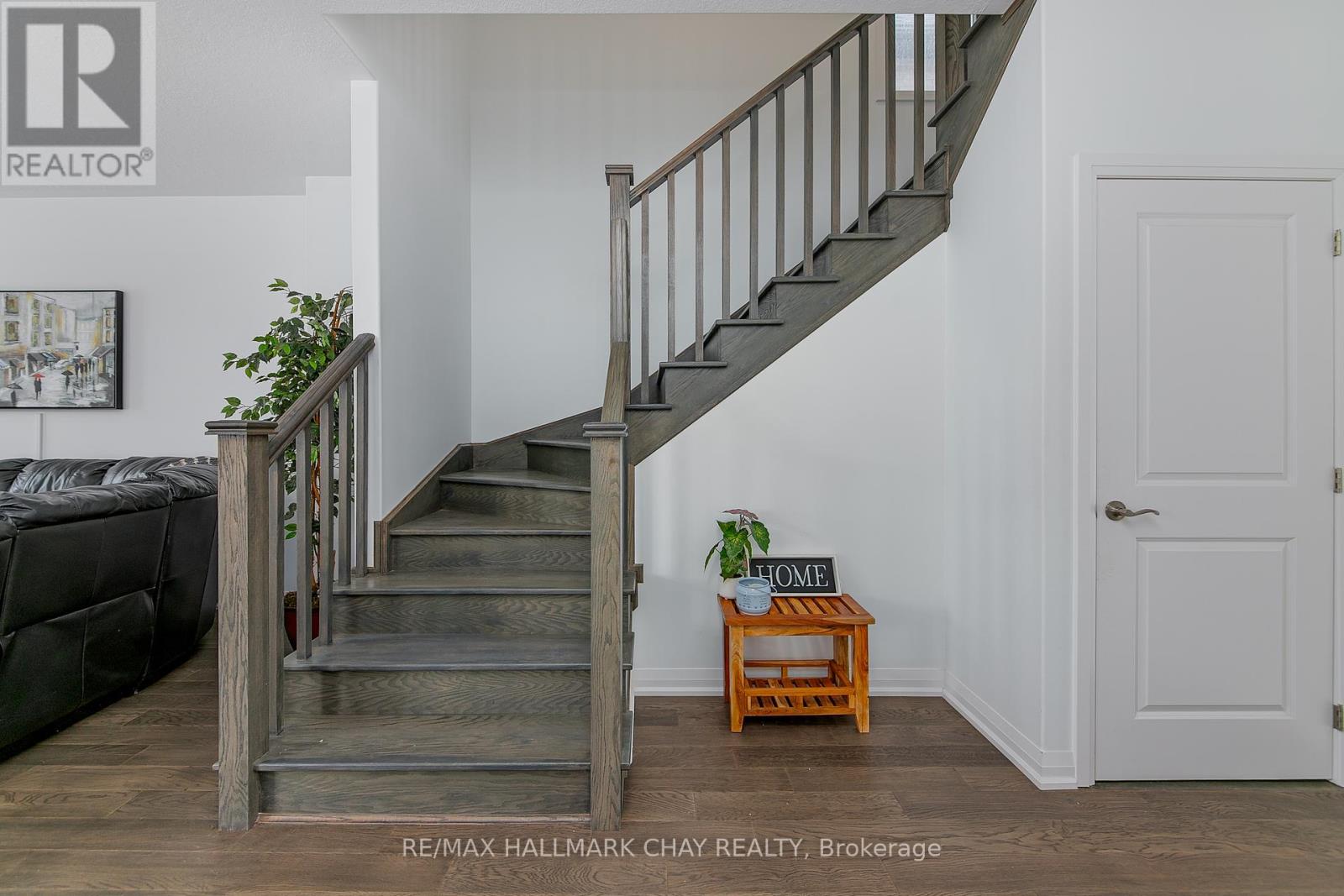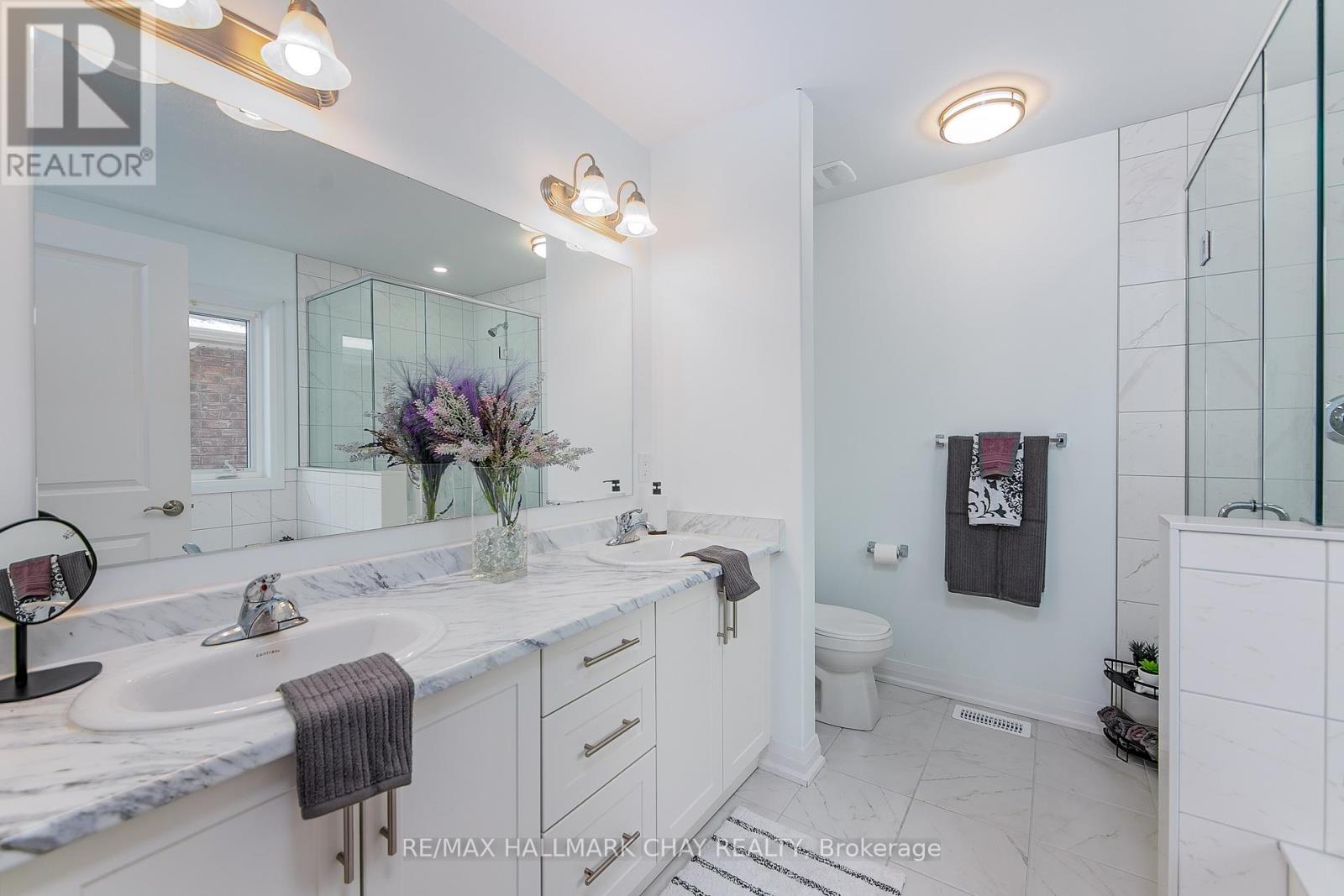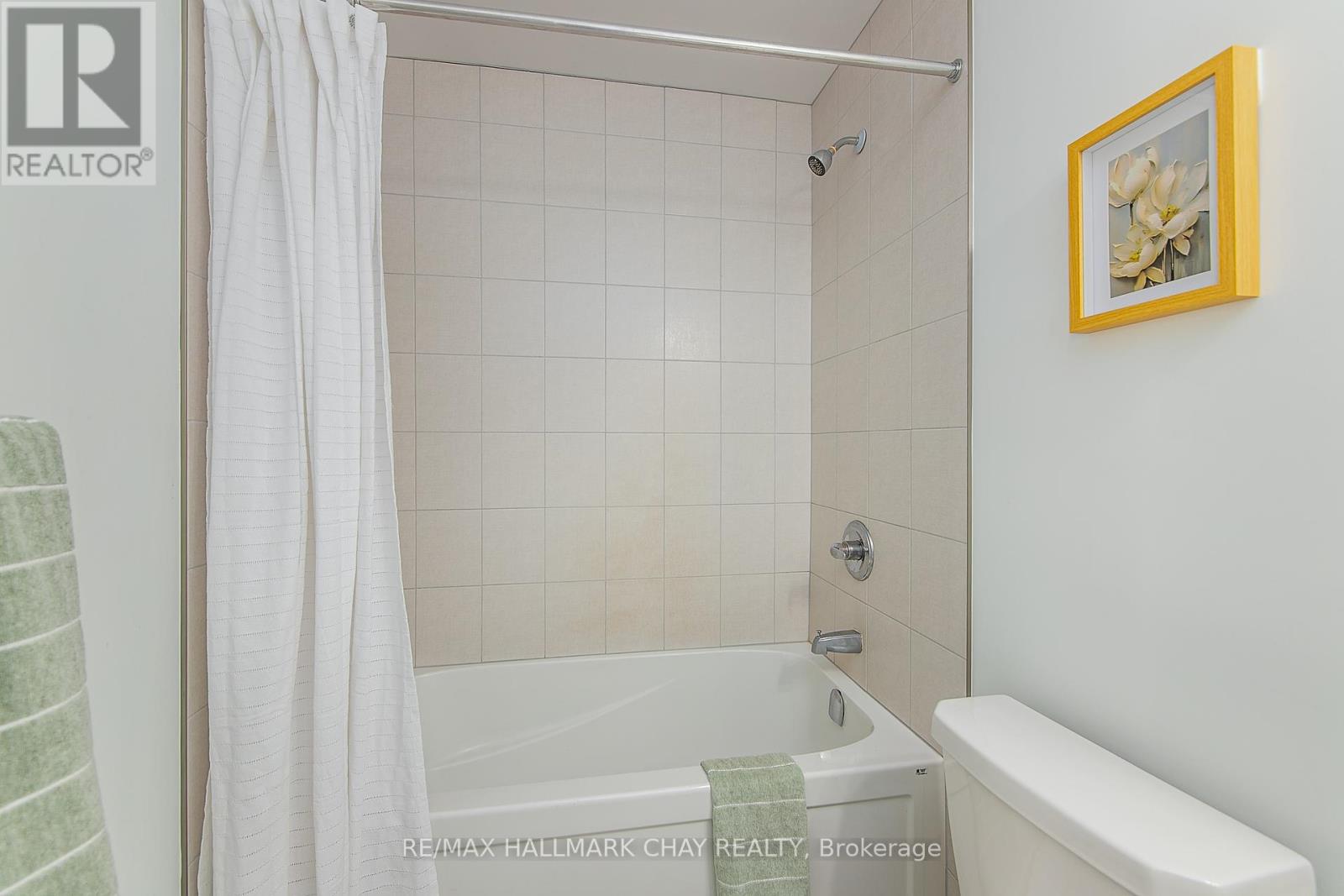11 Copperhill Heights Barrie, Ontario L9J 0L1
$850,000
Hot Off the Press! House Hunters, Take Note! 11 Copperhill Heights in Barrie is on the market, and it's grabbing attention fast! This standout property blends sleek, modern flair with cozy, welcoming vibes making it a must-see for anyone ready to elevate their lifestyle. Step inside to spacious bedrooms and smartly designed living areas that ooze versatility ideal. It is ideal for families, entertainers, or anyone craving some extra breathing room. The kitchen is a total game-changer: endless counter space, and all the inspiration you need to channel your inner chef. Tucked into the buzzing Copperhill Heights area, you're just minutes from great schools, hot shopping spots, serene parks, and all the best that Barrie has to offer. (id:43697)
Open House
This property has open houses!
2:00 pm
Ends at:4:00 pm
1:00 pm
Ends at:3:00 pm
Property Details
| MLS® Number | S11981679 |
| Property Type | Single Family |
| Community Name | Painswick South |
| Amenities Near By | Park, Schools |
| Parking Space Total | 6 |
| View Type | View |
Building
| Bathroom Total | 3 |
| Bedrooms Above Ground | 4 |
| Bedrooms Total | 4 |
| Amenities | Fireplace(s) |
| Appliances | Water Heater, Dryer, Stove, Washer |
| Basement Development | Unfinished |
| Basement Type | N/a (unfinished) |
| Construction Style Attachment | Detached |
| Cooling Type | Central Air Conditioning |
| Exterior Finish | Brick, Stone |
| Fireplace Present | Yes |
| Fireplace Total | 1 |
| Flooring Type | Hardwood, Ceramic, Carpeted |
| Foundation Type | Concrete |
| Half Bath Total | 1 |
| Heating Fuel | Natural Gas |
| Heating Type | Forced Air |
| Stories Total | 2 |
| Size Interior | 2,000 - 2,500 Ft2 |
| Type | House |
| Utility Water | Municipal Water |
Parking
| Attached Garage | |
| Garage |
Land
| Acreage | No |
| Land Amenities | Park, Schools |
| Sewer | Sanitary Sewer |
| Size Depth | 98 Ft ,9 In |
| Size Frontage | 38 Ft ,1 In |
| Size Irregular | 38.1 X 98.8 Ft |
| Size Total Text | 38.1 X 98.8 Ft|under 1/2 Acre |
| Zoning Description | Residential |
Rooms
| Level | Type | Length | Width | Dimensions |
|---|---|---|---|---|
| Second Level | Primary Bedroom | 5.07 m | 4.16 m | 5.07 m x 4.16 m |
| Second Level | Bedroom 2 | 3.5 m | 4.32 m | 3.5 m x 4.32 m |
| Second Level | Bedroom 3 | 4.36 m | 3.35 m | 4.36 m x 3.35 m |
| Second Level | Bedroom 4 | 3.45 m | 3.38 m | 3.45 m x 3.38 m |
| Main Level | Great Room | 4.19 m | 5.02 m | 4.19 m x 5.02 m |
| Main Level | Eating Area | 4.19 m | 2.53 m | 4.19 m x 2.53 m |
| Main Level | Kitchen | 4.19 m | 2.59 m | 4.19 m x 2.59 m |
Utilities
| Cable | Available |
| Sewer | Installed |
Contact Us
Contact us for more information











































