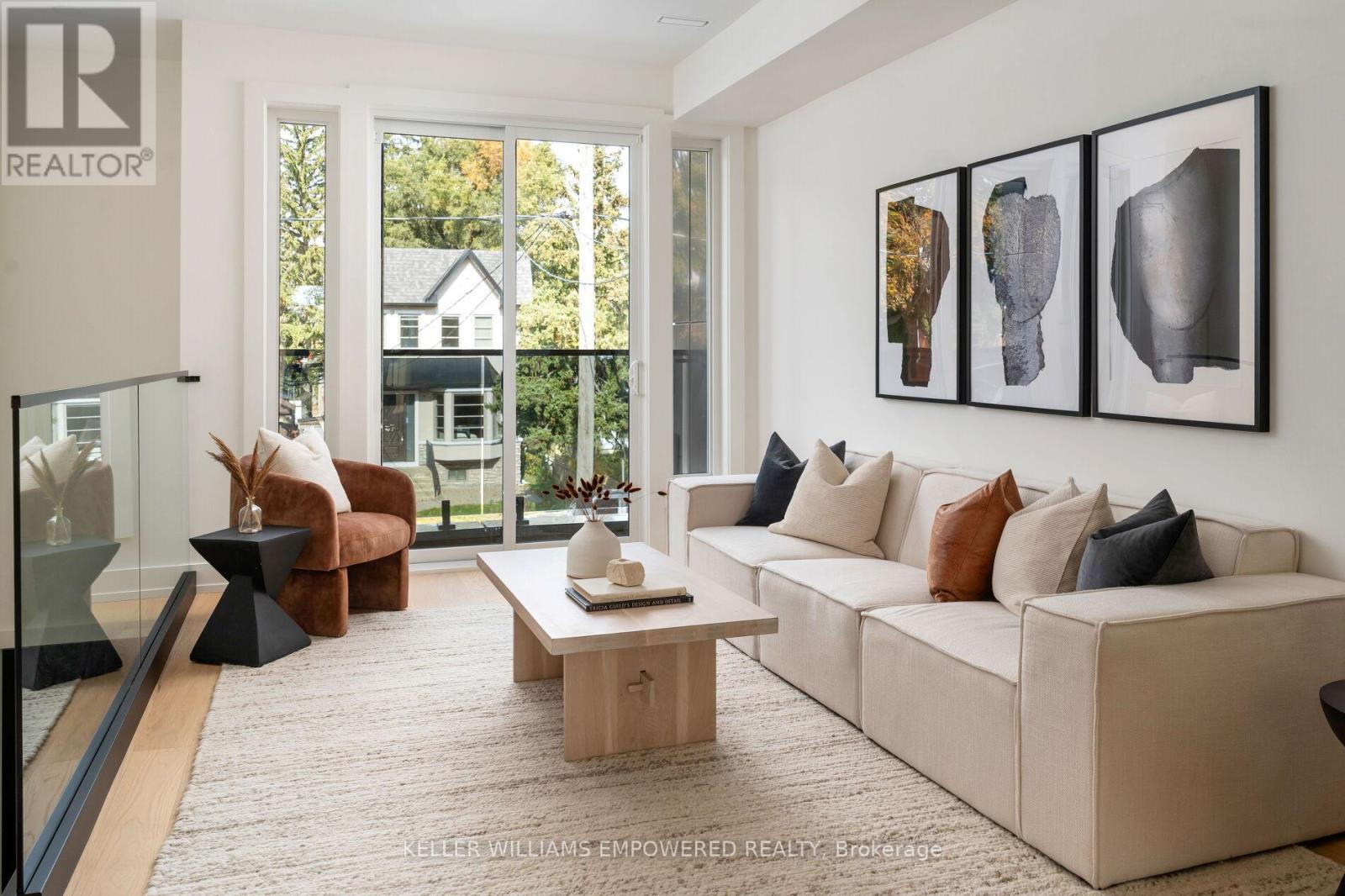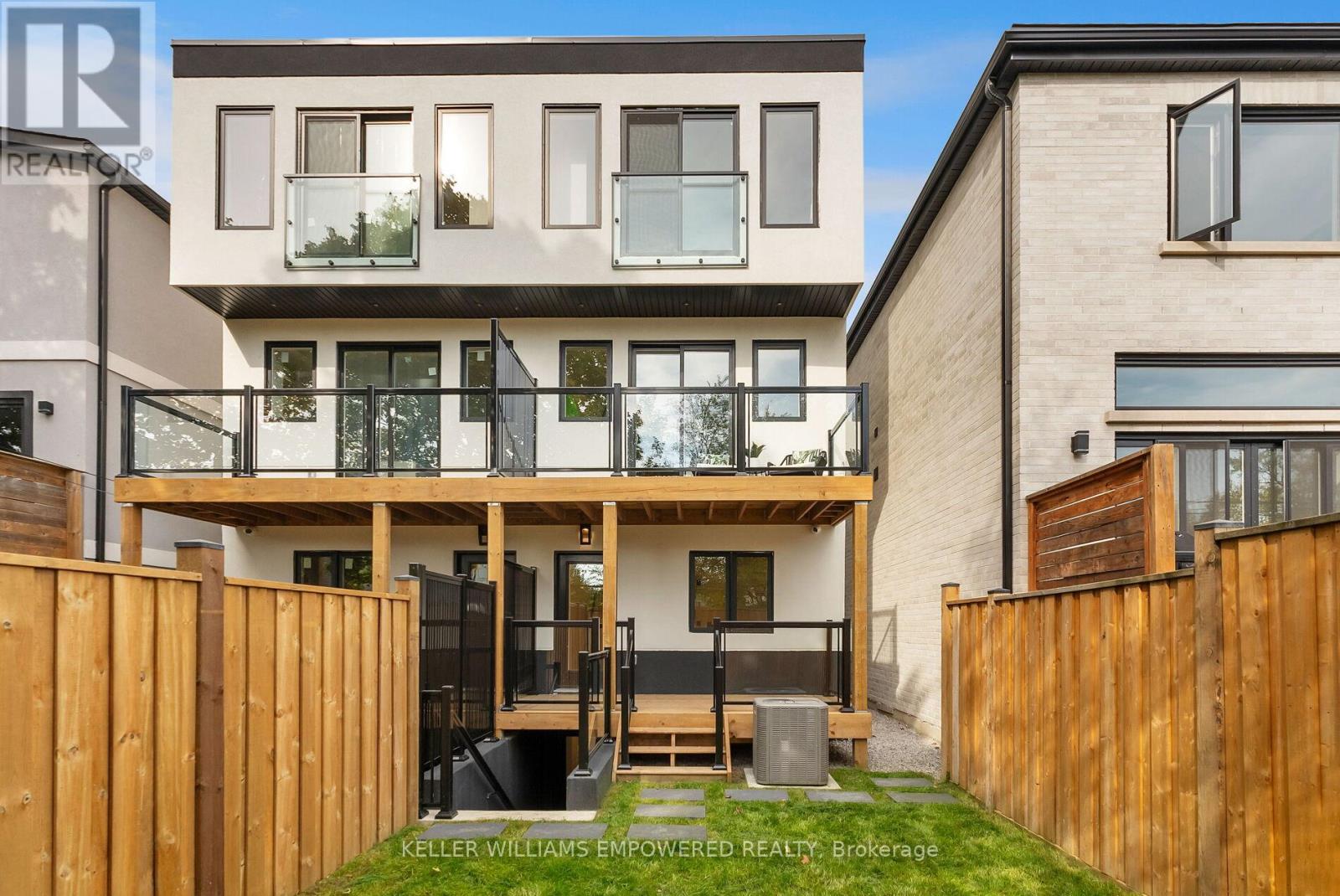107b Holborne Avenue Toronto, Ontario M4C 2R3
$1,398,888
Step Into Tranquility! Like No Other Semi-detached Home In High Demand East York Area. Its A Must See! This is A Stunning Newly Built Home That Has Ample Natural Light From The 3 Skylights And The Large Windows. There Are 3 Levels Marvelously Designed Modern Living Spaces And A Finished Walk Up Basement With Plenty Of Storage And A Cold Room. This Ultra Modern Home Offers Lots Of Upgrades From Smart Glass Paneled Garage Door, Interlock Driveway, Low Maintenance Yard, Glass Railings Throughout, Custom Kitchen With Quartz Countertop, Pot Filler Over 5-Burner Gas Range, High End Smart Appliances And Custom Built Quartz Vanities. This Open Concept design Features Pot Lights, Engineered Hardwood Floors Throughout, Internal Speaker System, Security Camera System, Gas BBQ Hookup, Central Vac (Hide A Hose) And Epoxy Garage Floor. This Home is located Steps Away From Schools, Public Transit, DVP, Local Shopping And Excellent Dining Experiences. **** EXTRAS **** Home Inspection Available (id:43697)
Open House
This property has open houses!
2:00 pm
Ends at:4:00 pm
2:00 pm
Ends at:4:00 pm
Property Details
| MLS® Number | E10929523 |
| Property Type | Single Family |
| Community Name | Danforth Village-East York |
| AmenitiesNearBy | Hospital, Schools, Public Transit, Park |
| CommunityFeatures | Community Centre |
| Features | Lighting, Carpet Free, Sump Pump |
| ParkingSpaceTotal | 3 |
| Structure | Deck |
Building
| BathroomTotal | 4 |
| BedroomsAboveGround | 4 |
| BedroomsTotal | 4 |
| Appliances | Garage Door Opener Remote(s), Central Vacuum, Water Heater, Dishwasher, Dryer, Range, Refrigerator, Washer |
| BasementDevelopment | Finished |
| BasementFeatures | Walk-up |
| BasementType | N/a (finished) |
| ConstructionStyleAttachment | Semi-detached |
| CoolingType | Central Air Conditioning |
| ExteriorFinish | Stucco |
| FireProtection | Security System, Alarm System, Smoke Detectors |
| FlooringType | Porcelain Tile, Hardwood |
| FoundationType | Poured Concrete |
| HalfBathTotal | 1 |
| HeatingFuel | Natural Gas |
| HeatingType | Forced Air |
| StoriesTotal | 3 |
| SizeInterior | 1999.983 - 2499.9795 Sqft |
| Type | House |
| UtilityWater | Municipal Water |
Parking
| Garage | |
| Tandem |
Land
| Acreage | No |
| FenceType | Fenced Yard |
| LandAmenities | Hospital, Schools, Public Transit, Park |
| LandscapeFeatures | Landscaped |
| Sewer | Sanitary Sewer |
| SizeDepth | 102 Ft ,1 In |
| SizeFrontage | 17 Ft |
| SizeIrregular | 17 X 102.1 Ft |
| SizeTotalText | 17 X 102.1 Ft|under 1/2 Acre |
Rooms
| Level | Type | Length | Width | Dimensions |
|---|---|---|---|---|
| Third Level | Primary Bedroom | 3.96 m | 3.96 m | 3.96 m x 3.96 m |
| Third Level | Bedroom 2 | 2.74 m | 2.83 m | 2.74 m x 2.83 m |
| Third Level | Bedroom 3 | 4.02 m | 2.74 m | 4.02 m x 2.74 m |
| Basement | Recreational, Games Room | 5.52 m | 3.38 m | 5.52 m x 3.38 m |
| Main Level | Living Room | 4.72 m | 2.79 m | 4.72 m x 2.79 m |
| Main Level | Dining Room | 3.5 m | 2.79 m | 3.5 m x 2.79 m |
| Main Level | Kitchen | 4.59 m | 4.03 m | 4.59 m x 4.03 m |
| Ground Level | Bedroom 4 | 3.09 m | 2.86 m | 3.09 m x 2.86 m |
| Ground Level | Laundry Room | 1.74 m | 1.25 m | 1.74 m x 1.25 m |
Utilities
| Cable | Available |
| Sewer | Installed |
Interested?
Contact us for more information


























