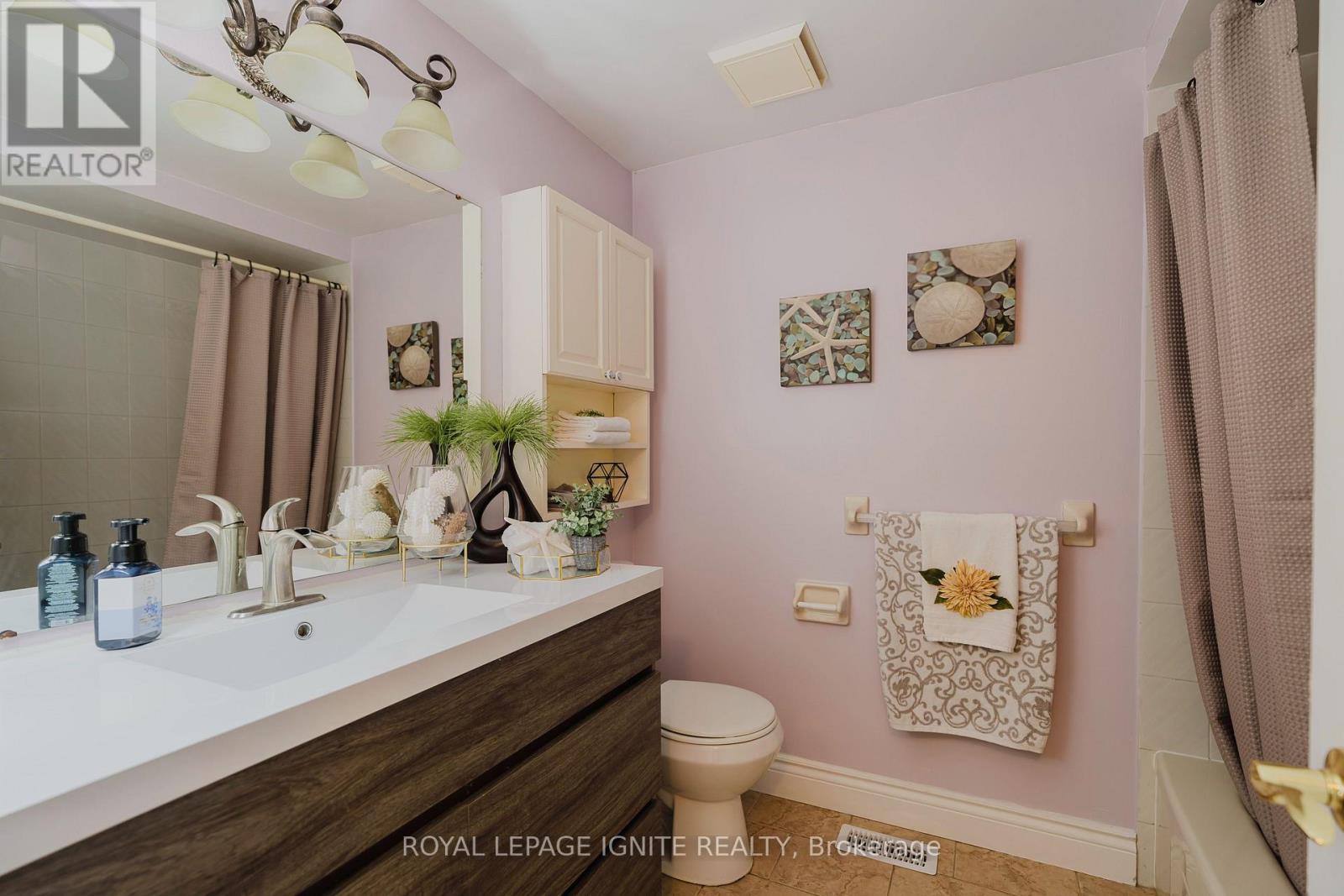3 Bedroom
3 Bathroom
1099.9909 - 1499.9875 sqft
Central Air Conditioning
Forced Air
$649,000
Welcome to Your Dream Home in Desirable Pinecrest, Oshawa! Nestled on a peaceful cul-de-sac, this stunning 3-bed, 3-bath detached home offers the perfect blend of comfort, privacy, and convenience. Featuring a finished basement with a separate entrance, this space has endless potential for an in-law suite, entertainment zone, or rental income. Located in a family-friendly neighborhood, enjoy access to the Harmony Valley Conservation Area, scenic trails, parks, shopping, dining, and top-rated schools. With proximity to Durham College, Ontario Tech University, and two golf courses, this home is ideal for families, professionals, or investors. Don't miss your chance to live in one of Oshawa's most sought-after communities! Schedule your showing today! ** This is a linked property.** **** EXTRAS **** Furnace(2022), Fridge Main level(2022), Basement fridge(2021), washer/Dryer basement(2021), Electric stove white(2024), Dishwasher(2023), Dryer Main level(2023). (id:43697)
Property Details
|
MLS® Number
|
E10893791 |
|
Property Type
|
Single Family |
|
Community Name
|
Pinecrest |
|
AmenitiesNearBy
|
Park, Public Transit, Schools, Hospital |
|
EquipmentType
|
Water Heater - Gas |
|
ParkingSpaceTotal
|
2 |
|
RentalEquipmentType
|
Water Heater - Gas |
|
Structure
|
Deck, Shed |
|
ViewType
|
City View |
Building
|
BathroomTotal
|
3 |
|
BedroomsAboveGround
|
3 |
|
BedroomsTotal
|
3 |
|
Appliances
|
Dryer, Refrigerator, Stove, Washer |
|
BasementDevelopment
|
Finished |
|
BasementFeatures
|
Separate Entrance |
|
BasementType
|
N/a (finished) |
|
ConstructionStyleAttachment
|
Detached |
|
CoolingType
|
Central Air Conditioning |
|
ExteriorFinish
|
Brick, Aluminum Siding |
|
FireProtection
|
Smoke Detectors, Security System |
|
FoundationType
|
Concrete |
|
HalfBathTotal
|
1 |
|
HeatingFuel
|
Natural Gas |
|
HeatingType
|
Forced Air |
|
StoriesTotal
|
2 |
|
SizeInterior
|
1099.9909 - 1499.9875 Sqft |
|
Type
|
House |
|
UtilityWater
|
Municipal Water |
Land
|
Acreage
|
No |
|
FenceType
|
Fenced Yard |
|
LandAmenities
|
Park, Public Transit, Schools, Hospital |
|
Sewer
|
Sanitary Sewer |
|
SizeDepth
|
88 Ft |
|
SizeFrontage
|
23 Ft ,1 In |
|
SizeIrregular
|
23.1 X 88 Ft ; Pie Lot - Over 48ft Width In The Back |
|
SizeTotalText
|
23.1 X 88 Ft ; Pie Lot - Over 48ft Width In The Back |
|
ZoningDescription
|
R2 |
Rooms
| Level |
Type |
Length |
Width |
Dimensions |
|
Lower Level |
Bathroom |
2.13 m |
1.82 m |
2.13 m x 1.82 m |
|
Lower Level |
Recreational, Games Room |
6.96 m |
4.57 m |
6.96 m x 4.57 m |
|
Main Level |
Eating Area |
3.11 m |
2.73 m |
3.11 m x 2.73 m |
|
Main Level |
Kitchen |
3.65 m |
3.19 m |
3.65 m x 3.19 m |
|
Main Level |
Living Room |
3.45 m |
2 m |
3.45 m x 2 m |
|
Main Level |
Dining Room |
3.45 m |
2 m |
3.45 m x 2 m |
|
Upper Level |
Primary Bedroom |
3.53 m |
4.64 m |
3.53 m x 4.64 m |
|
Upper Level |
Bedroom 2 |
4.64 m |
3.53 m |
4.64 m x 3.53 m |
|
Upper Level |
Bedroom 3 |
3.57 m |
2.59 m |
3.57 m x 2.59 m |
|
Upper Level |
Bathroom |
2.35 m |
2.01 m |
2.35 m x 2.01 m |
Utilities
|
Cable
|
Available |
|
Sewer
|
Installed |
https://www.realtor.ca/real-estate/27683450/1068-pepperbush-court-oshawa-pinecrest-pinecrest










































