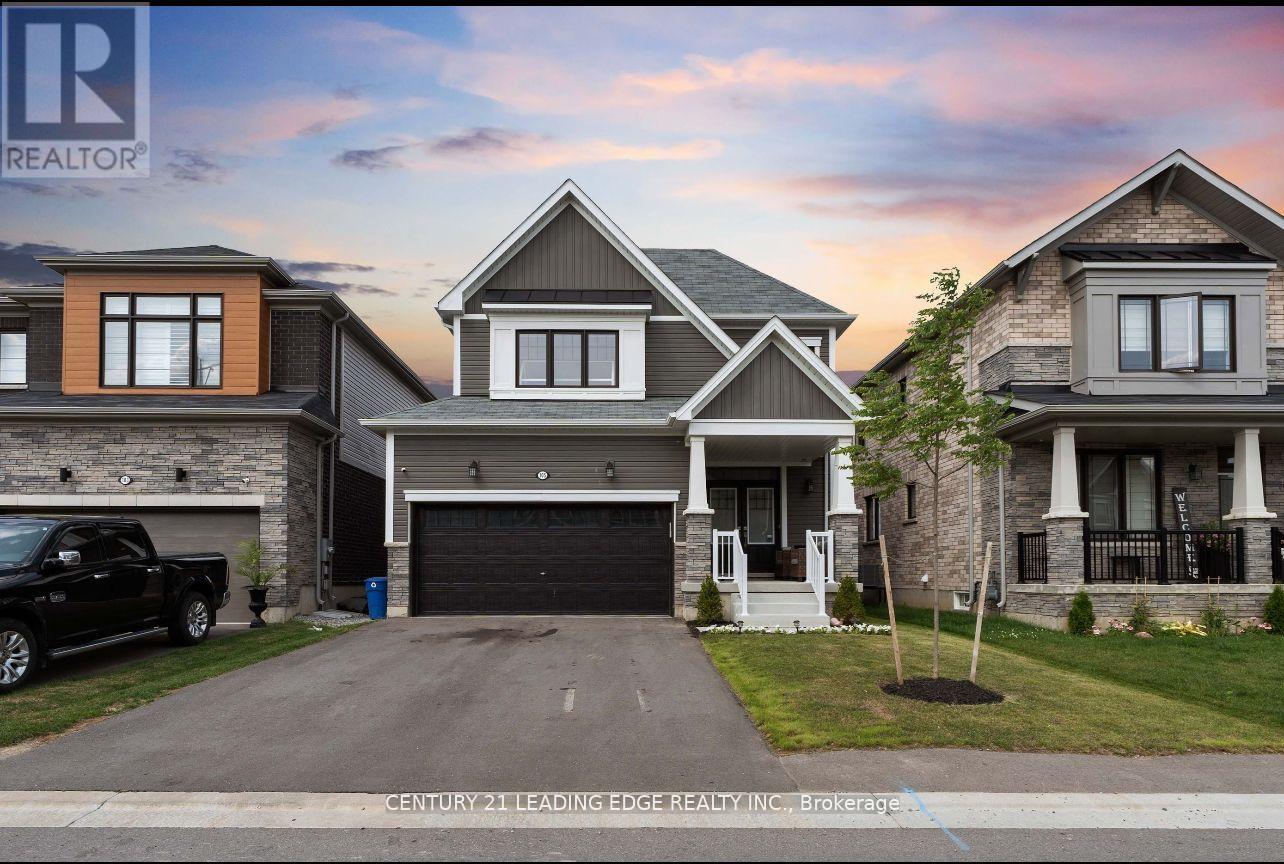105 David Street Haldimand, Ontario N0A 1H0
3 Bedroom
4 Bathroom
1,500 - 2,000 ft2
Central Air Conditioning
Forced Air
$759,900
Welcome to 105 David Street, Hagersville, a delightful property that combines charm, comfort, and convenience seamlessly. Perfectly situated in a family-friendly neighborhood, this home is ideal for first-time buyers, growing families, or savvy investors looking for a great opportunity. (id:43697)
Property Details
| MLS® Number | X11937979 |
| Property Type | Single Family |
| Community Name | Haldimand |
| Amenities Near By | Hospital, Park, Schools |
| Features | Cul-de-sac |
| Parking Space Total | 4 |
Building
| Bathroom Total | 4 |
| Bedrooms Above Ground | 3 |
| Bedrooms Total | 3 |
| Age | 0 To 5 Years |
| Appliances | Blinds, Dishwasher, Dryer, Microwave, Stove, Washer, Window Coverings, Refrigerator |
| Basement Type | Full |
| Construction Style Attachment | Detached |
| Cooling Type | Central Air Conditioning |
| Exterior Finish | Vinyl Siding |
| Foundation Type | Concrete |
| Half Bath Total | 1 |
| Heating Fuel | Natural Gas |
| Heating Type | Forced Air |
| Stories Total | 2 |
| Size Interior | 1,500 - 2,000 Ft2 |
| Type | House |
| Utility Water | Municipal Water |
Parking
| Attached Garage |
Land
| Acreage | No |
| Land Amenities | Hospital, Park, Schools |
| Sewer | Sanitary Sewer |
| Size Depth | 91 Ft ,10 In |
| Size Frontage | 36 Ft ,1 In |
| Size Irregular | 36.1 X 91.9 Ft |
| Size Total Text | 36.1 X 91.9 Ft|under 1/2 Acre |
| Surface Water | Lake/pond |
Rooms
| Level | Type | Length | Width | Dimensions |
|---|---|---|---|---|
| Second Level | Bathroom | 2.8 m | 4 m | 2.8 m x 4 m |
| Second Level | Primary Bedroom | 5.1 m | 3.9 m | 5.1 m x 3.9 m |
| Second Level | Bedroom | 4 m | 3.7 m | 4 m x 3.7 m |
| Second Level | Bathroom | 4 m | 1.7 m | 4 m x 1.7 m |
| Second Level | Bedroom 2 | 4 m | 3 m | 4 m x 3 m |
| Basement | Recreational, Games Room | 5.1 m | 7.3 m | 5.1 m x 7.3 m |
| Basement | Other | 3.5 m | 3.9 m | 3.5 m x 3.9 m |
| Basement | Bathroom | 2.1 m | 2.3 m | 2.1 m x 2.3 m |
| Main Level | Living Room | 3.9 m | 5.8 m | 3.9 m x 5.8 m |
| Main Level | Dining Room | 3.9 m | 2.6 m | 3.9 m x 2.6 m |
| Main Level | Kitchen | 3.9 m | 3.5 m | 3.9 m x 3.5 m |
| Main Level | Bathroom | Measurements not available |
https://www.realtor.ca/real-estate/27836199/105-david-street-haldimand-haldimand
Contact Us
Contact us for more information


















