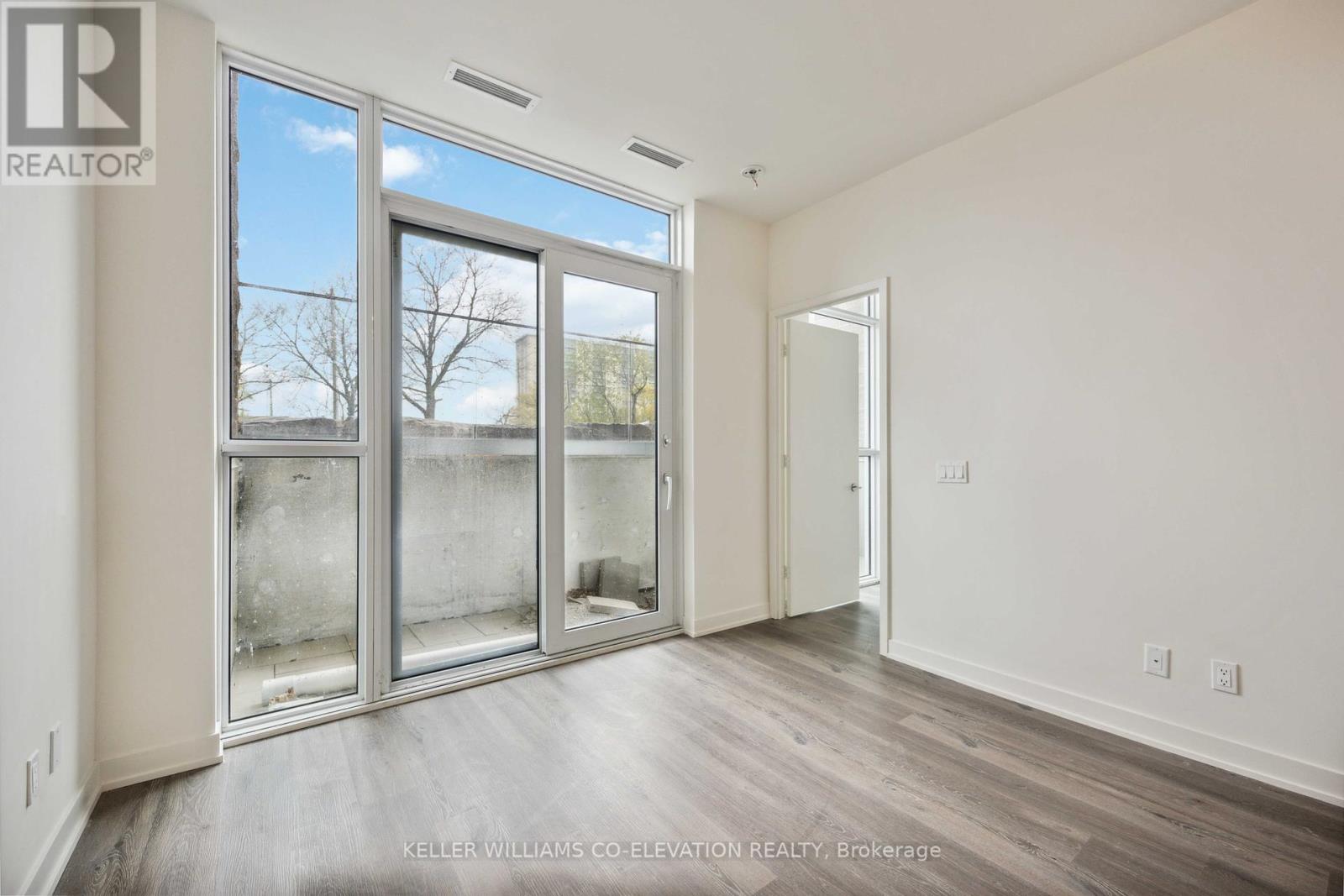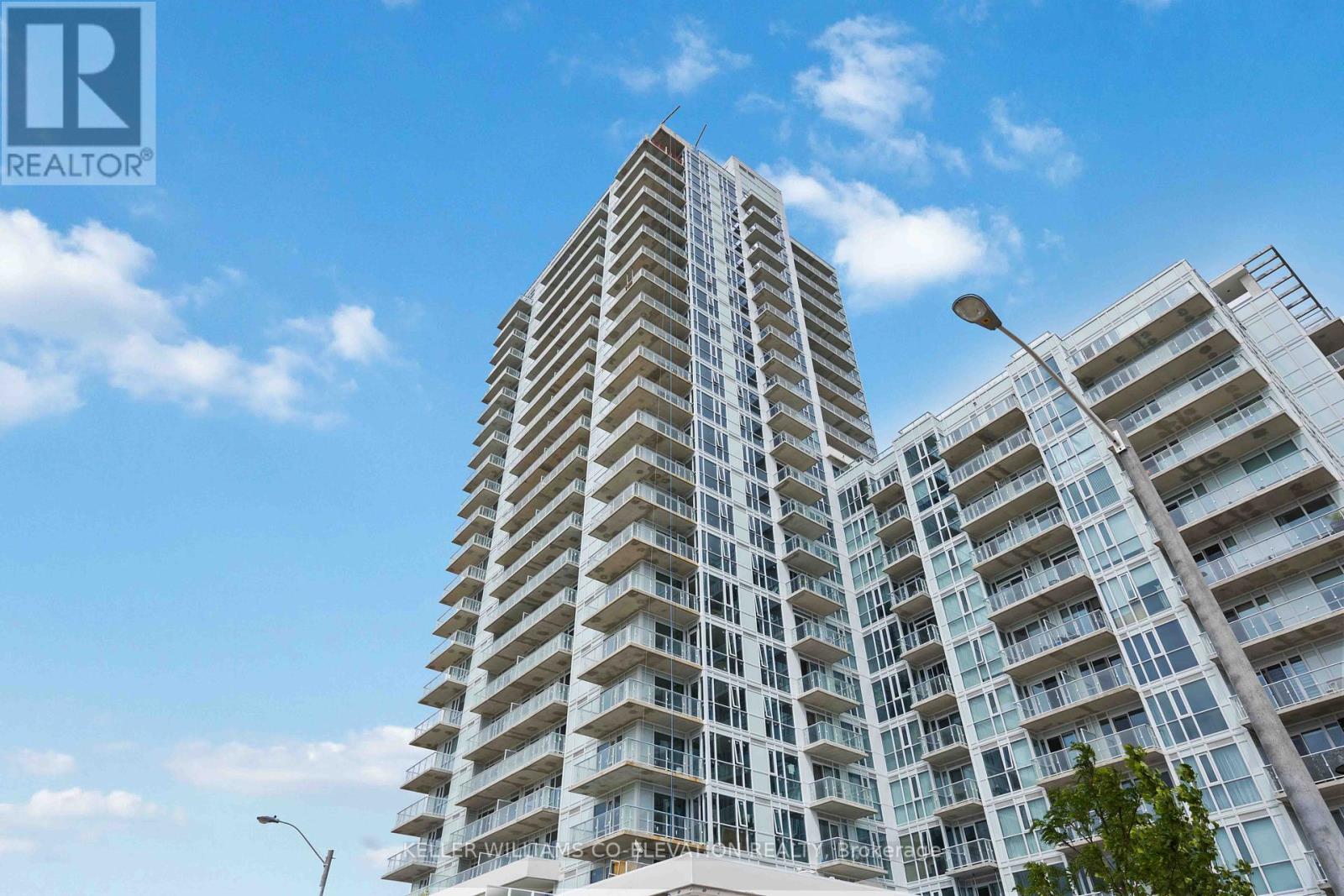104 - 10 Deerlick Court Toronto, Ontario M3A 0A7
$499,000Maintenance, Common Area Maintenance, Insurance, Parking
$416.29 Monthly
Maintenance, Common Area Maintenance, Insurance, Parking
$416.29 MonthlyBe the first to call suite 104 home at the Ravine Condos in North York! This 527 sq ft One bedroom, One Bathroom condo offers plenty of natural light from its West-facing views. Brand new amenities, including an outdoor terrace with a yoga area, BBQ's, and lounge, alongside a gym, kids playroom and a convenient dog wash station. Enjoy unparalleled convenience with proximity to the 401 & DVP, with a TTC stop right at your doorstep. Final registration for the building has completed. This suite is directly from the builder and includes parking. **** EXTRAS **** Stainless Steel Appliances-Stove, Microwave, Fridge, Dishwasher, Washer & Dryer, all light fixtures, plus parking. (id:43697)
Property Details
| MLS® Number | C9247300 |
| Property Type | Single Family |
| Community Name | Parkwoods-Donalda |
| Amenities Near By | Park, Public Transit, Schools |
| Community Features | Pet Restrictions |
| Features | Ravine, Balcony |
| Parking Space Total | 1 |
Building
| Bathroom Total | 1 |
| Bedrooms Above Ground | 1 |
| Bedrooms Total | 1 |
| Amenities | Security/concierge, Exercise Centre, Party Room |
| Cooling Type | Central Air Conditioning |
| Exterior Finish | Concrete, Stone |
| Flooring Type | Vinyl |
| Size Interior | 500 - 599 Ft2 |
| Type | Apartment |
Parking
| Underground |
Land
| Acreage | No |
| Land Amenities | Park, Public Transit, Schools |
| Zoning Description | Residential |
Rooms
| Level | Type | Length | Width | Dimensions |
|---|---|---|---|---|
| Main Level | Bedroom | 3.63 m | 2.74 m | 3.63 m x 2.74 m |
| Main Level | Living Room | 6.49 m | 3.41 m | 6.49 m x 3.41 m |
Contact Us
Contact us for more information



























