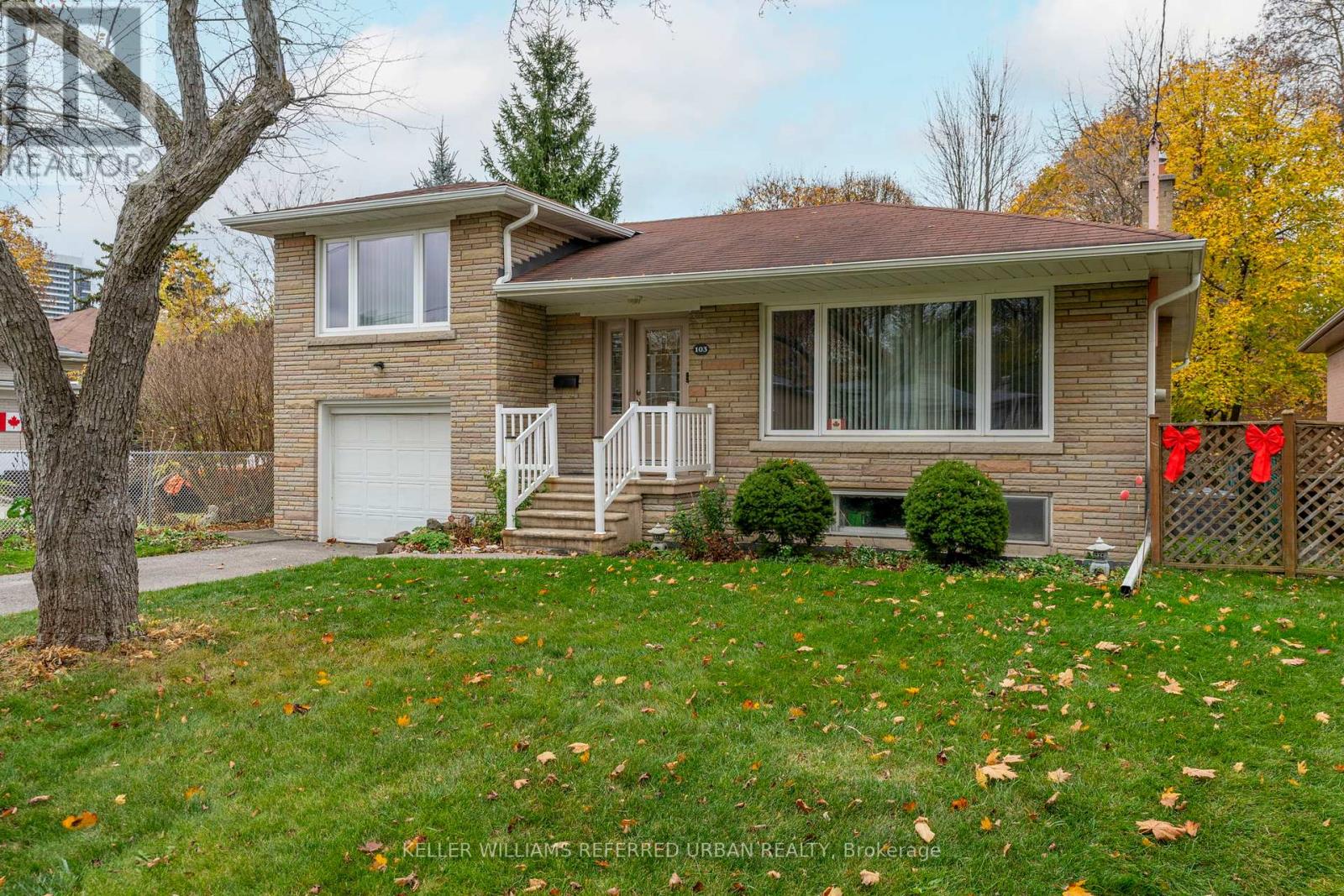103 Holcolm Road Toronto, Ontario M2N 2E1
$1,599,000
Welcome home to this classic, comfortable Willowdale/North York family home located within a leisurely 7 minute walk to Finch Subway station. Situated on a spacious 51 X 130' lot, this extremely convenient location close to parks, restaurants, PS/French Immersion, middle/high schools, Edithvale Community Centre, North York Public Library and Douglas Snow Swimming Pool make this an attractive option to settle down and build a lifetime of family memories together. Whether you decide to buy, renovate, and live in or choose to build amongst other multi-million dollar homes in this safe, family friendly neighbourhood this home is for you! Some of the great features that this home has to offer are large, principal-sized rooms and bedrooms, a primary suite that features a walk-in closet and 3piece ensuite, hardwood floors throughout the main floor and a spacious basement area that is waiting to be transformed into a great living space for your family or an in-law suite that has a separate entrance. The spacious backyard makes this home perfect for entertaining family and friends or for the kids to enjoy!! **** EXTRAS **** Newly painted kitchen and bedrooms. Basement Fridge included. (id:43697)
Property Details
| MLS® Number | C10441469 |
| Property Type | Single Family |
| Community Name | Willowdale West |
| AmenitiesNearBy | Hospital, Park, Public Transit, Schools |
| CommunityFeatures | Community Centre |
| ParkingSpaceTotal | 3 |
Building
| BathroomTotal | 3 |
| BedroomsAboveGround | 3 |
| BedroomsTotal | 3 |
| Appliances | Dryer, Refrigerator, Stove, Washer, Window Coverings |
| ArchitecturalStyle | Bungalow |
| BasementDevelopment | Partially Finished |
| BasementFeatures | Separate Entrance |
| BasementType | N/a (partially Finished) |
| ConstructionStyleAttachment | Detached |
| CoolingType | Central Air Conditioning |
| ExteriorFinish | Brick |
| FlooringType | Hardwood, Ceramic, Carpeted, Tile, Concrete |
| FoundationType | Unknown |
| HalfBathTotal | 1 |
| HeatingFuel | Natural Gas |
| HeatingType | Forced Air |
| StoriesTotal | 1 |
| SizeInterior | 1099.9909 - 1499.9875 Sqft |
| Type | House |
| UtilityWater | Municipal Water |
Parking
| Garage |
Land
| Acreage | No |
| LandAmenities | Hospital, Park, Public Transit, Schools |
| Sewer | Sanitary Sewer |
| SizeDepth | 130 Ft ,6 In |
| SizeFrontage | 51 Ft ,1 In |
| SizeIrregular | 51.1 X 130.5 Ft |
| SizeTotalText | 51.1 X 130.5 Ft |
Rooms
| Level | Type | Length | Width | Dimensions |
|---|---|---|---|---|
| Basement | Recreational, Games Room | 8.01 m | 4.36 m | 8.01 m x 4.36 m |
| Basement | Workshop | 4.33 m | 3.64 m | 4.33 m x 3.64 m |
| Basement | Laundry Room | 4.27 m | 3.37 m | 4.27 m x 3.37 m |
| Main Level | Living Room | 4.78 m | 3.99 m | 4.78 m x 3.99 m |
| Main Level | Dining Room | 3.35 m | 3.5 m | 3.35 m x 3.5 m |
| Main Level | Kitchen | 3.35 m | 3.81 m | 3.35 m x 3.81 m |
| Main Level | Bedroom 2 | 3.65 m | 3.96 m | 3.65 m x 3.96 m |
| Main Level | Bedroom 3 | 3.65 m | 3.96 m | 3.65 m x 3.96 m |
| Upper Level | Primary Bedroom | 4.87 m | 3.56 m | 4.87 m x 3.56 m |
https://www.realtor.ca/real-estate/27675587/103-holcolm-road-toronto-willowdale-west-willowdale-west
Interested?
Contact us for more information






































