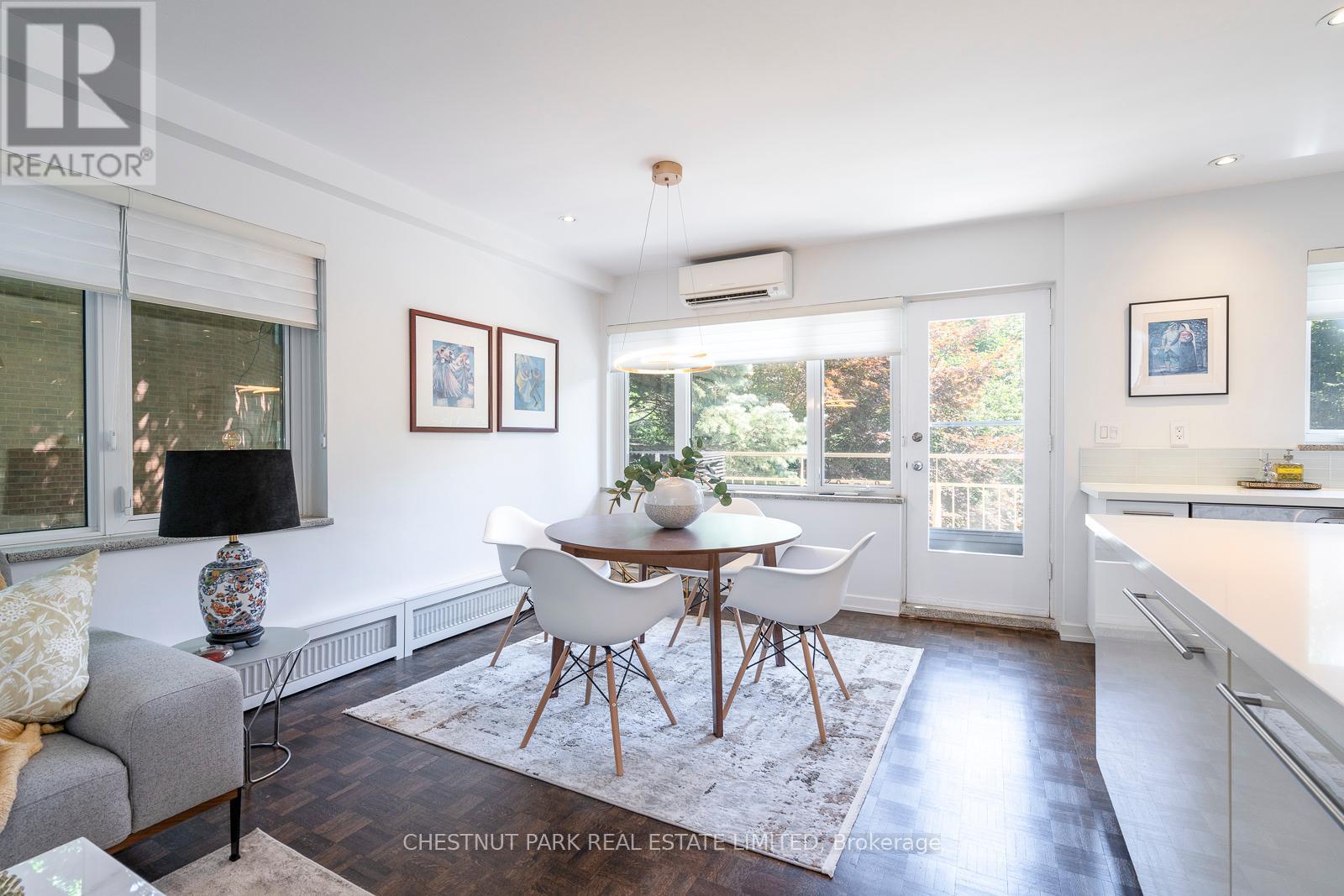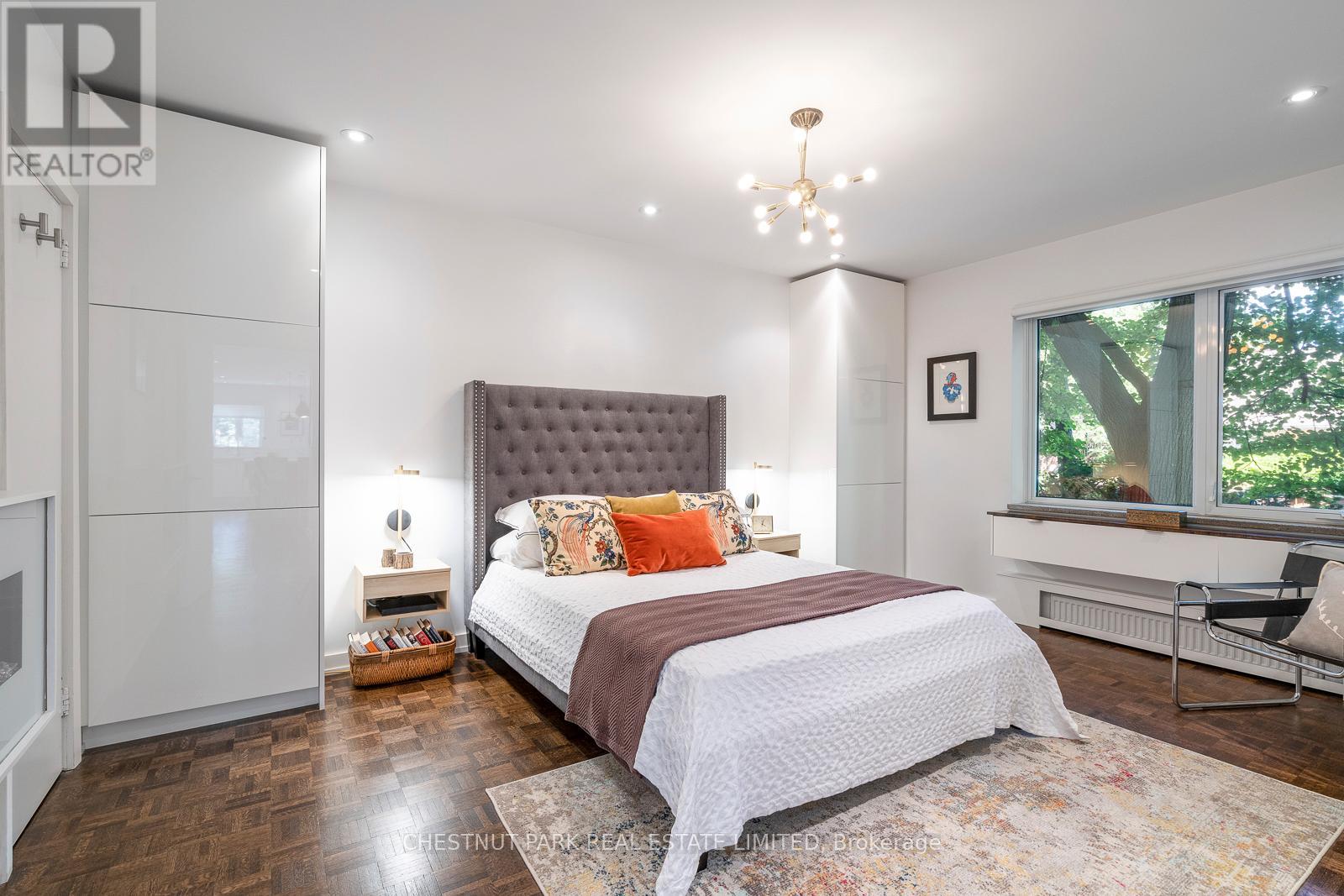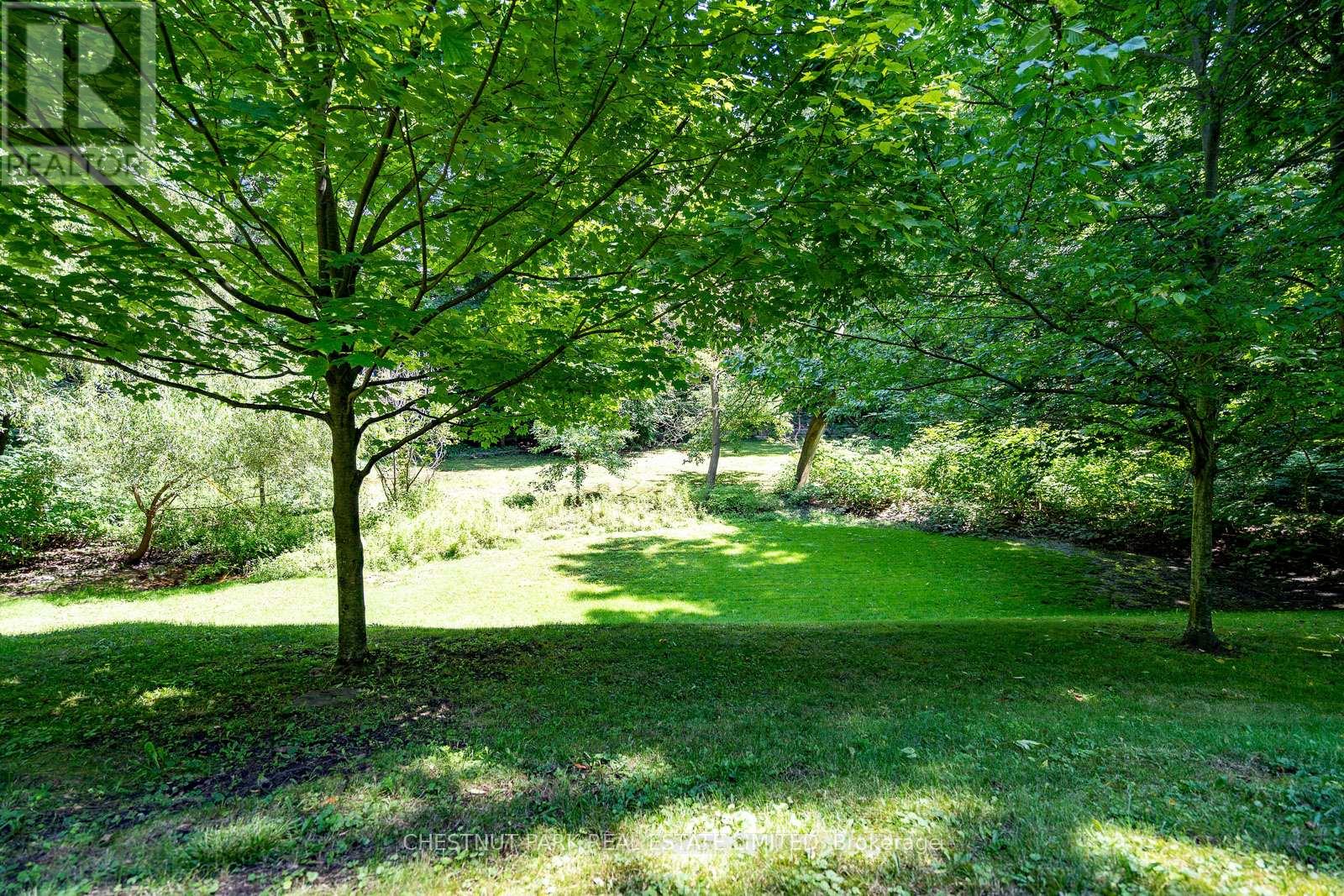103 - 31 Rosedale Road Toronto, Ontario M4W 2P5
2 Bedroom
1 Bathroom
1,000 - 1,199 ft2
Wall Unit
Hot Water Radiator Heat
$1,099,000Maintenance, Heat, Water, Common Area Maintenance, Insurance, Parking
$1,650 Monthly
Maintenance, Heat, Water, Common Area Maintenance, Insurance, Parking
$1,650 MonthlyA Beautifully Renovated Suite at Rosedale's Coveted Dale Avon Building. Perched Among the Trees, This Two-Bedroom Suite Exudes Sophistication. Perfectly Positioned To Enjoy the Peace and Quiet from the Lush Private Ravine From the Back of the Building Away From Street Noise. Open Concept Kitchen, Living And Dining Room, Large Principal Bedroom with Ensuite Bathroom and W/I Closet. Close to lovely nature hiking trails and bike paths. Walking distance to Rosedale Subway. (id:43697)
Property Details
| MLS® Number | C11982177 |
| Property Type | Single Family |
| Community Name | Rosedale-Moore Park |
| Community Features | Pets Not Allowed |
| Features | Balcony |
| Parking Space Total | 1 |
Building
| Bathroom Total | 1 |
| Bedrooms Above Ground | 2 |
| Bedrooms Total | 2 |
| Amenities | Storage - Locker |
| Appliances | Window Coverings |
| Cooling Type | Wall Unit |
| Exterior Finish | Brick |
| Flooring Type | Hardwood |
| Heating Fuel | Natural Gas |
| Heating Type | Hot Water Radiator Heat |
| Size Interior | 1,000 - 1,199 Ft2 |
| Type | Apartment |
Parking
| Underground | |
| Garage |
Land
| Acreage | No |
Rooms
| Level | Type | Length | Width | Dimensions |
|---|---|---|---|---|
| Main Level | Living Room | 6.5 m | 3.2 m | 6.5 m x 3.2 m |
| Main Level | Dining Room | 6.5 m | 3.2 m | 6.5 m x 3.2 m |
| Main Level | Kitchen | 5.6 m | 3.5 m | 5.6 m x 3.5 m |
| Main Level | Primary Bedroom | 3.45 m | 5.48 m | 3.45 m x 5.48 m |
| Main Level | Bedroom 2 | 3.35 m | 3.61 m | 3.35 m x 3.61 m |
Contact Us
Contact us for more information


































