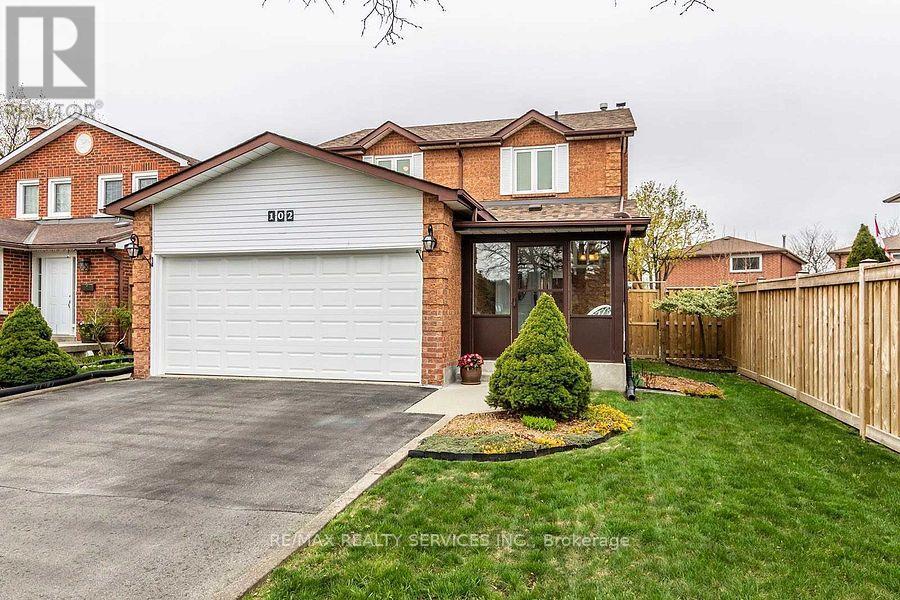102 Richvale Drive N Brampton, Ontario L6Z 2M2
3 Bedroom
4 Bathroom
1,100 - 1,500 ft2
Fireplace
Central Air Conditioning
Forced Air
$969,999
Look no further! Don't miss this gem in the neighborhood.Location, location, location! This beautiful detached home is move-in ready and situated in a desirable area. It features the spacious layout with large, sun-filled windows throughout, a family-sized eat-in kitchen, and generously sized 3 bedrooms. The finished basement includes 4 piece bath, Rough in drain for potential kitchen or wet bar and pot lights. POTENTIAL TO ADD A SEPERATE ENTRANCE. There is also parking available for 4 cars. Close to all major amenities. (id:43697)
Property Details
| MLS® Number | W11982889 |
| Property Type | Single Family |
| Community Name | Heart Lake East |
| Parking Space Total | 4 |
Building
| Bathroom Total | 4 |
| Bedrooms Above Ground | 3 |
| Bedrooms Total | 3 |
| Basement Development | Finished |
| Basement Type | N/a (finished) |
| Construction Style Attachment | Detached |
| Cooling Type | Central Air Conditioning |
| Exterior Finish | Brick |
| Fireplace Present | Yes |
| Foundation Type | Poured Concrete |
| Half Bath Total | 1 |
| Heating Fuel | Natural Gas |
| Heating Type | Forced Air |
| Stories Total | 2 |
| Size Interior | 1,100 - 1,500 Ft2 |
| Type | House |
| Utility Water | Municipal Water |
Parking
| Attached Garage | |
| Garage |
Land
| Acreage | No |
| Sewer | Sanitary Sewer |
| Size Depth | 110 Ft |
| Size Frontage | 40 Ft ,1 In |
| Size Irregular | 40.1 X 110 Ft |
| Size Total Text | 40.1 X 110 Ft |
Rooms
| Level | Type | Length | Width | Dimensions |
|---|---|---|---|---|
| Second Level | Primary Bedroom | Measurements not available | ||
| Second Level | Bedroom 2 | Measurements not available | ||
| Second Level | Bedroom 3 | Measurements not available | ||
| Basement | Recreational, Games Room | Measurements not available | ||
| Main Level | Living Room | Measurements not available | ||
| Main Level | Dining Room | Measurements not available | ||
| Main Level | Kitchen | Measurements not available |
Contact Us
Contact us for more information



