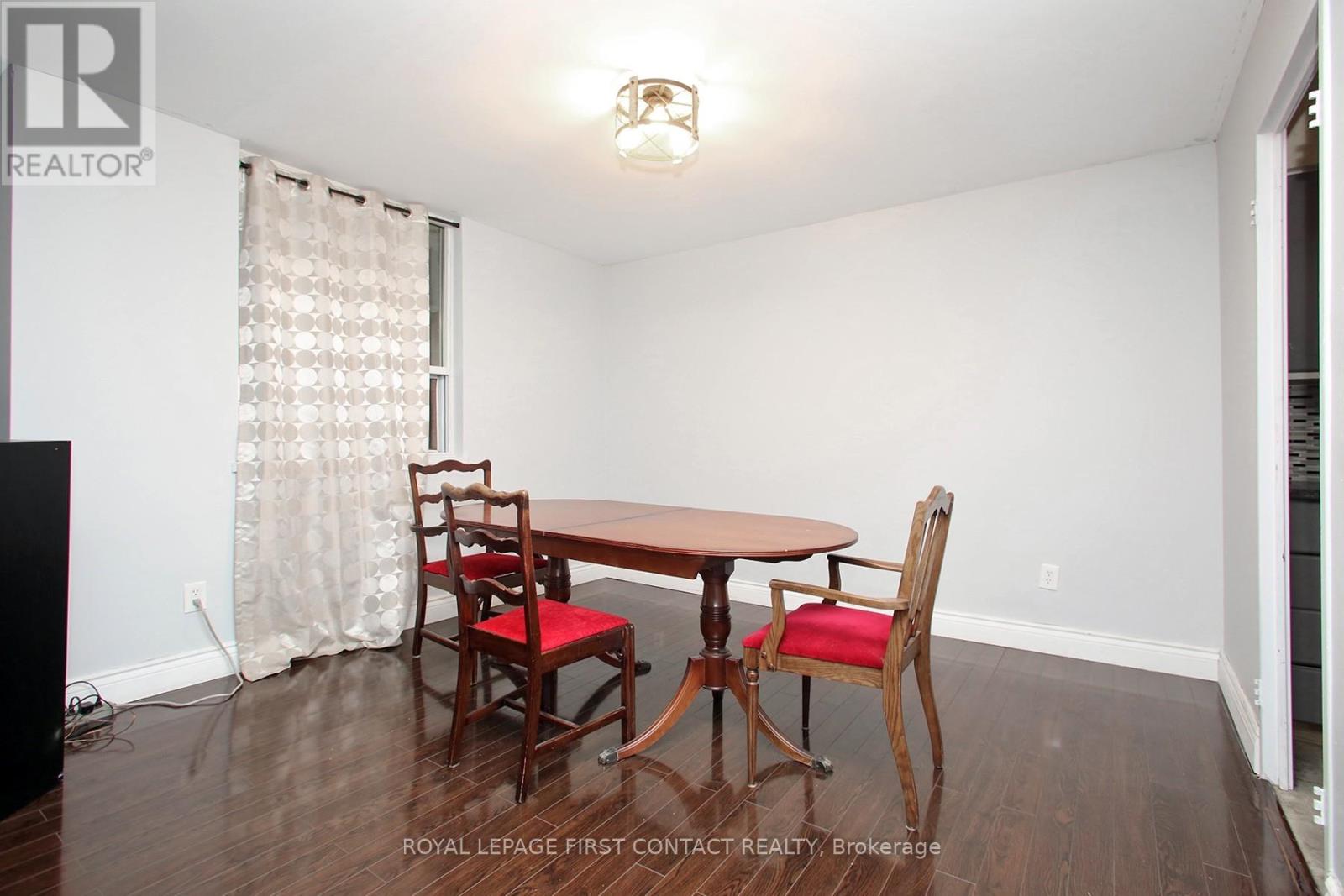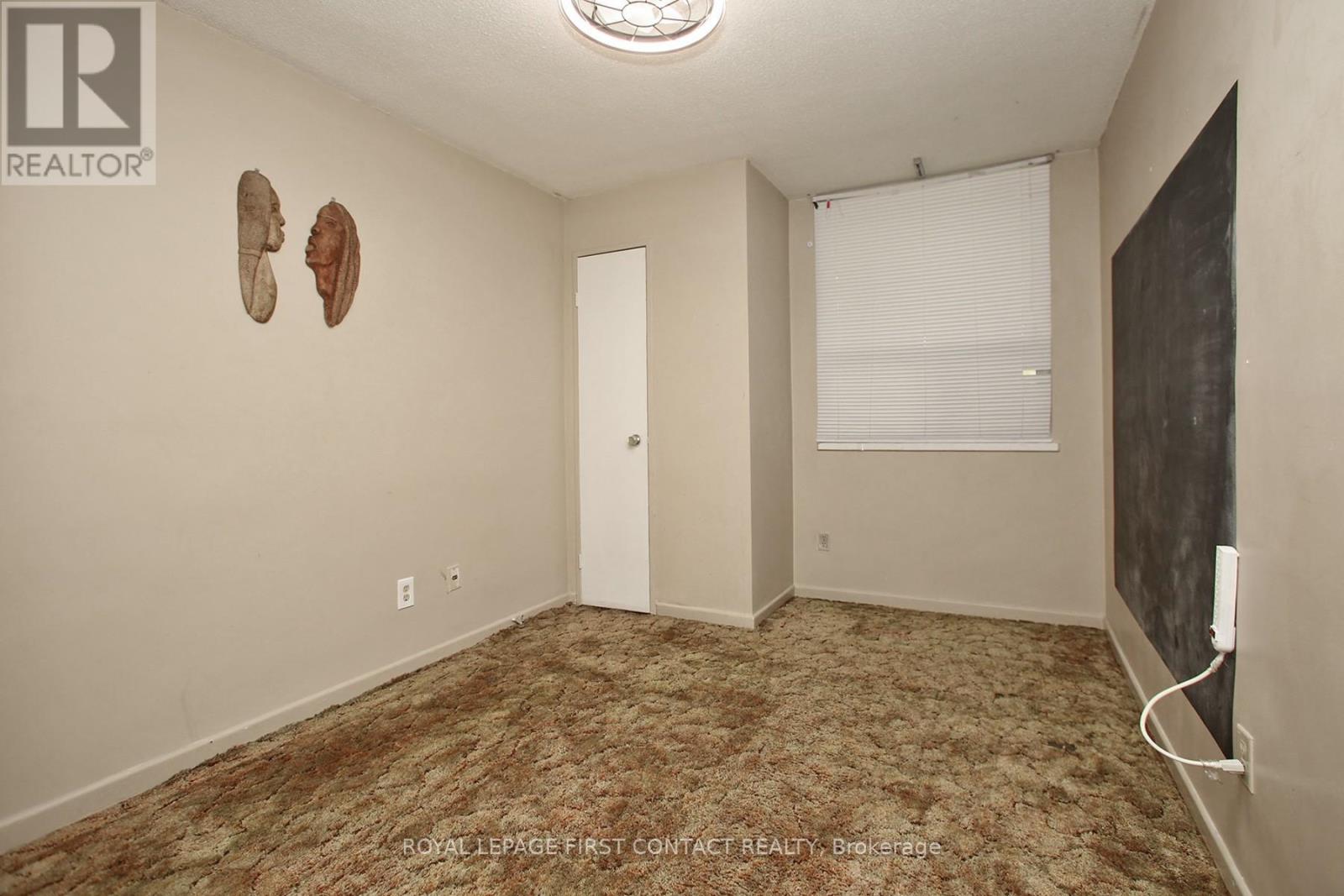102 - 1 Royal Orchard Blv Boulevard Markham, Ontario L3T 3C2
$644,900Maintenance, Electricity, Common Area Maintenance, Cable TV, Insurance
$885.63 Monthly
Maintenance, Electricity, Common Area Maintenance, Cable TV, Insurance
$885.63 MonthlyPriced to sell - Best value in the building in a premier area just above Toronto with everything at your fingertips. Marvellous and rare corner unit on the ground floor with walkout, 3 true bedrooms 2 bath perfect for investors, young families and mature residents alike. With a 425 sq foot terrace backing onto green space the total living area is approx 1600 sq feet as per building plans. Terrific layout, ensuite laundry and locker. Cable and internet included in maintenance fees. **** EXTRAS **** Common area features: Indoor pool, weight room, sauna, tennis court, movie room, party room, yoga room. A+ location terrific schools, shopping, transit. Close to 407,404 and Future TTC. (id:43697)
Property Details
| MLS® Number | N10433300 |
| Property Type | Single Family |
| Community Name | Royal Orchard |
| CommunityFeatures | Pet Restrictions |
| ParkingSpaceTotal | 1 |
Building
| BathroomTotal | 2 |
| BedroomsAboveGround | 3 |
| BedroomsTotal | 3 |
| Appliances | Intercom, Dishwasher, Dryer, Refrigerator, Stove, Washer |
| ExteriorFinish | Brick Facing |
| FlooringType | Laminate |
| HeatingFuel | Electric |
| HeatingType | Radiant Heat |
| SizeInterior | 999.992 - 1198.9898 Sqft |
| Type | Apartment |
Parking
| Underground | |
| Covered |
Land
| Acreage | No |
Rooms
| Level | Type | Length | Width | Dimensions |
|---|---|---|---|---|
| Main Level | Dining Room | 3.17 m | 3.68 m | 3.17 m x 3.68 m |
| Main Level | Living Room | 3.86 m | 4.44 m | 3.86 m x 4.44 m |
| Main Level | Kitchen | 2.79 m | 3.58 m | 2.79 m x 3.58 m |
| Main Level | Bedroom | 3.35 m | 4.44 m | 3.35 m x 4.44 m |
| Main Level | Bedroom 2 | 2.6 m | 3.78 m | 2.6 m x 3.78 m |
| Main Level | Bedroom 3 | 2.43 m | 4.47 m | 2.43 m x 4.47 m |
Interested?
Contact us for more information






















