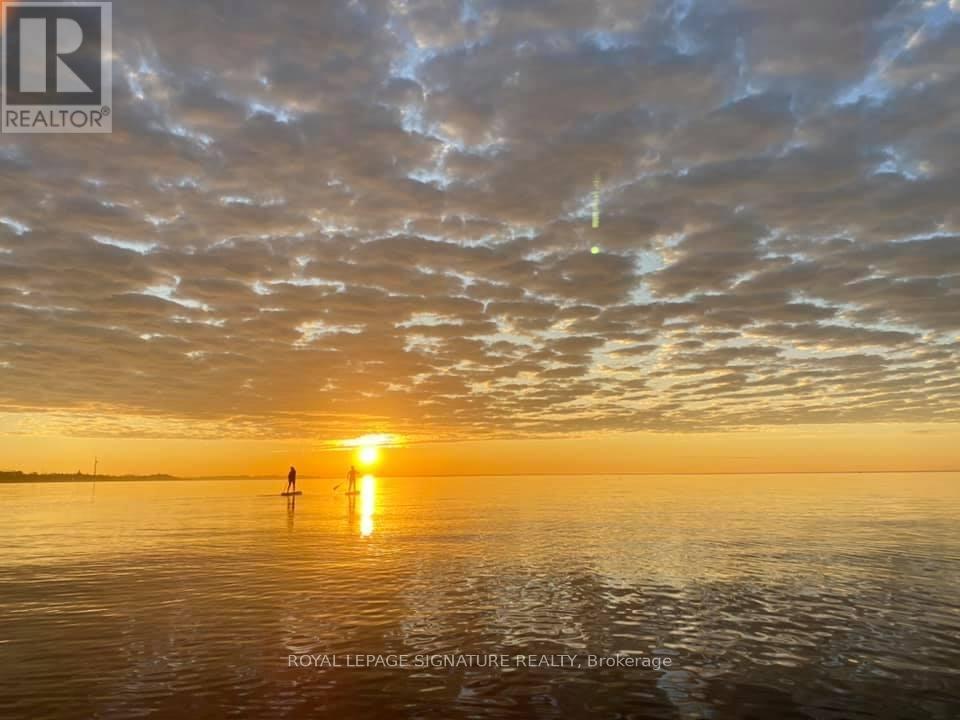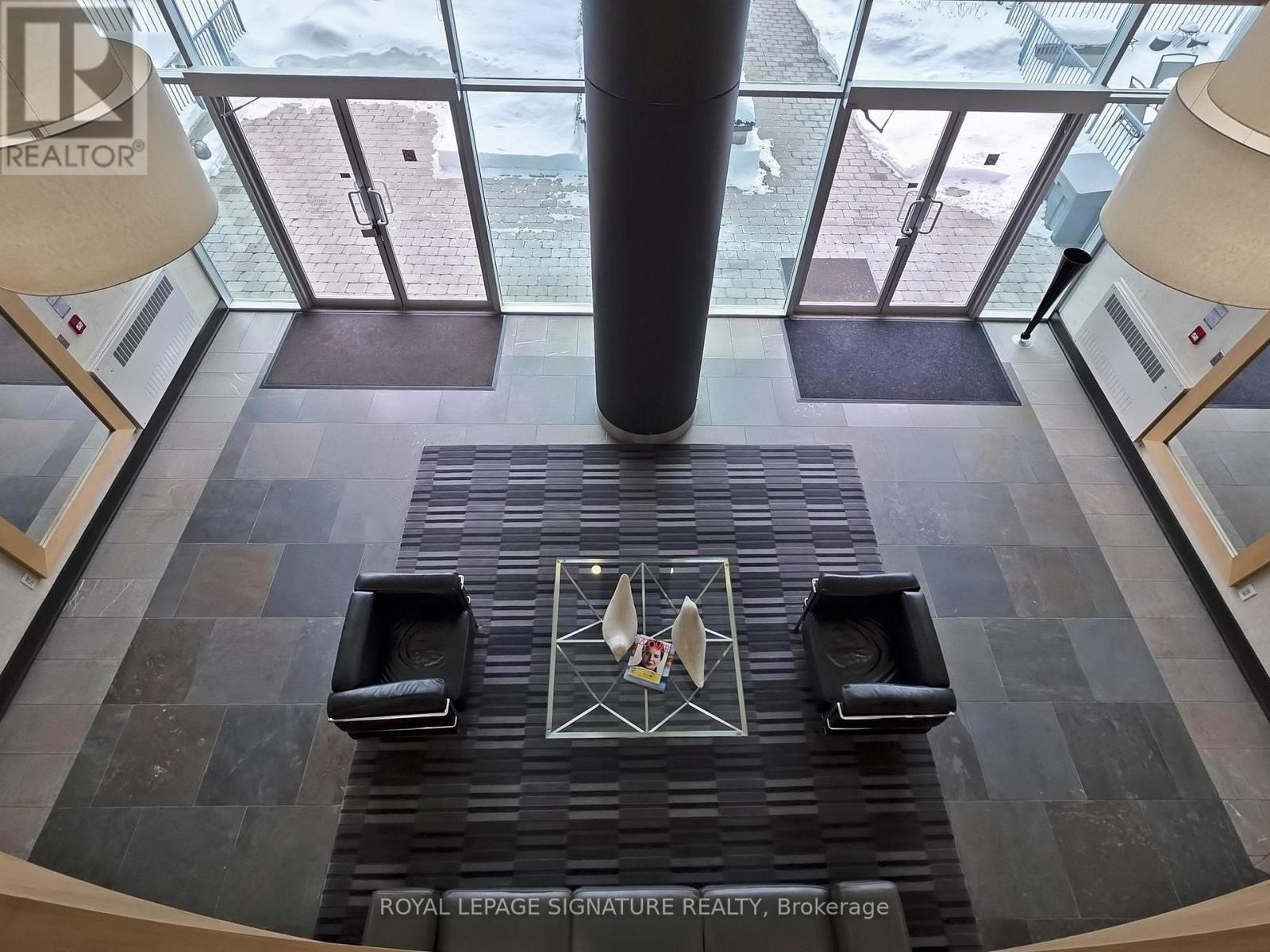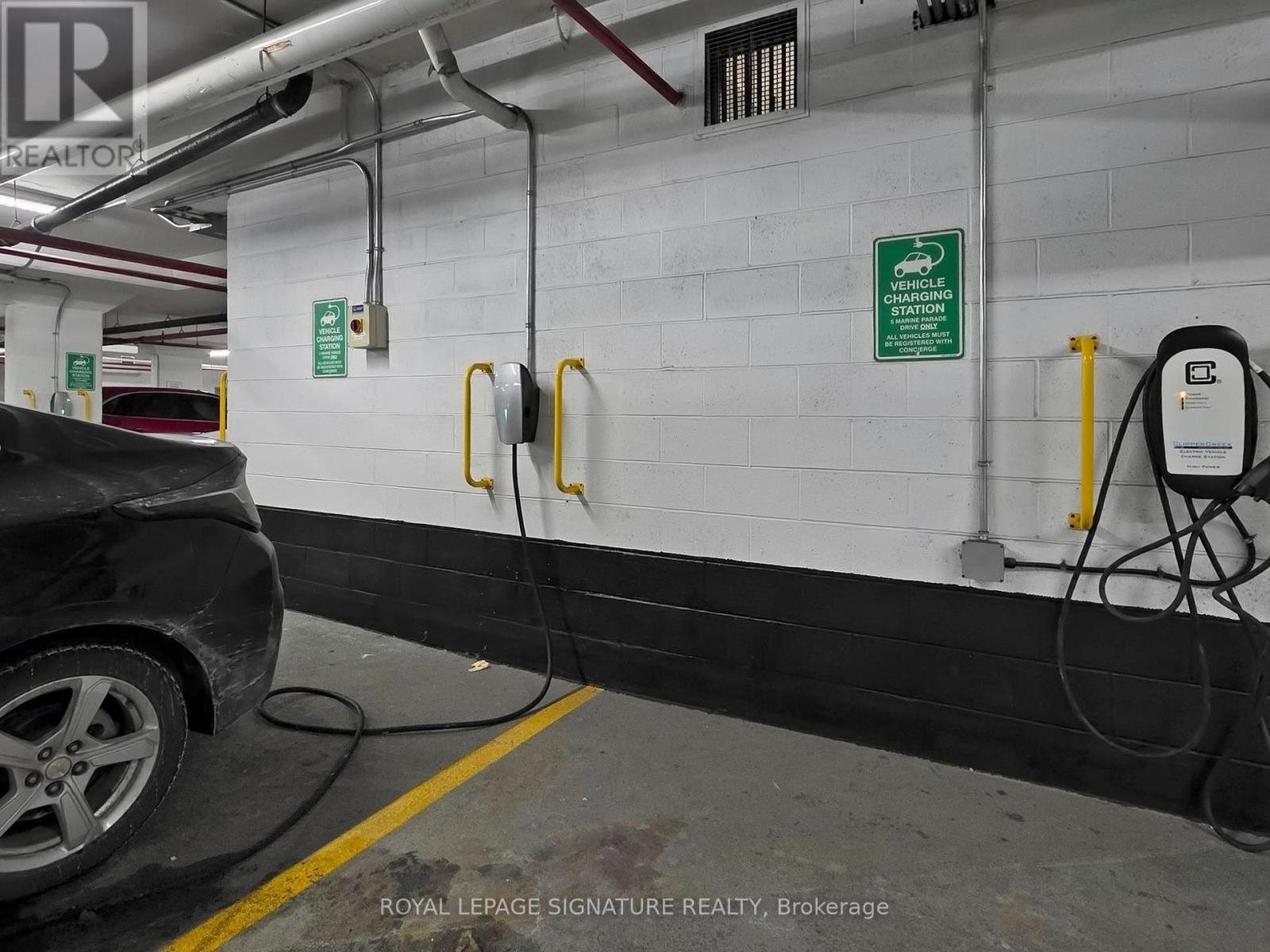1014 - 5 Marine Parade Drive Toronto, Ontario M8V 4B4
$588,000Maintenance, Heat, Common Area Maintenance, Electricity, Insurance, Water, Parking
$666.76 Monthly
Maintenance, Heat, Common Area Maintenance, Electricity, Insurance, Water, Parking
$666.76 MonthlyWelcome to Grenadier Landing- A Boutique Modern Condominium On The Waters Edge of Lake Ontario, Just a short drive or transit ride to Downtown Toronto! A Perfect blend of nature and city living in one location. This unit boasts 9 foot ceilings and multiple windows like no other suite in the building. Unobstructed South View of the Lake, Watch the Air Show, Fireworks and Countless Sailboats go by. Spectacular sunrises for the early bird. Just around the corner from the entrance to the Humber River... Great kayaking paddle boarding and nature trails. Guest Suites Available for overnight visitors. Wonderful library, great gym, 24 Hour Concierge. Non Smoking Building! This Building has it all! (id:43697)
Property Details
| MLS® Number | W11982235 |
| Property Type | Single Family |
| Community Name | Mimico |
| Amenities Near By | Beach, Marina |
| Community Features | Pet Restrictions |
| Features | Balcony |
| Parking Space Total | 1 |
| View Type | View, Lake View, Unobstructed Water View |
| Water Front Type | Waterfront |
Building
| Bathroom Total | 1 |
| Bedrooms Above Ground | 1 |
| Bedrooms Total | 1 |
| Amenities | Security/concierge, Exercise Centre, Recreation Centre, Fireplace(s), Storage - Locker |
| Appliances | Garage Door Opener Remote(s), Dishwasher, Dryer, Microwave, Refrigerator, Stove, Washer, Window Coverings |
| Cooling Type | Central Air Conditioning |
| Exterior Finish | Concrete |
| Fire Protection | Alarm System, Security Guard, Smoke Detectors |
| Fireplace Present | Yes |
| Heating Fuel | Natural Gas |
| Heating Type | Forced Air |
| Size Interior | 600 - 699 Ft2 |
| Type | Apartment |
Parking
| Underground | |
| Garage |
Land
| Acreage | No |
| Land Amenities | Beach, Marina |
| Surface Water | Lake/pond |
Rooms
| Level | Type | Length | Width | Dimensions |
|---|---|---|---|---|
| Flat | Living Room | 5.46 m | 4.66 m | 5.46 m x 4.66 m |
| Flat | Dining Room | 5.46 m | 4.66 m | 5.46 m x 4.66 m |
| Flat | Kitchen | 2.7 m | 2.35 m | 2.7 m x 2.35 m |
| Main Level | Bedroom | 3.6 m | 3.3 m | 3.6 m x 3.3 m |
https://www.realtor.ca/real-estate/27938432/1014-5-marine-parade-drive-toronto-mimico-mimico
Contact Us
Contact us for more information
























