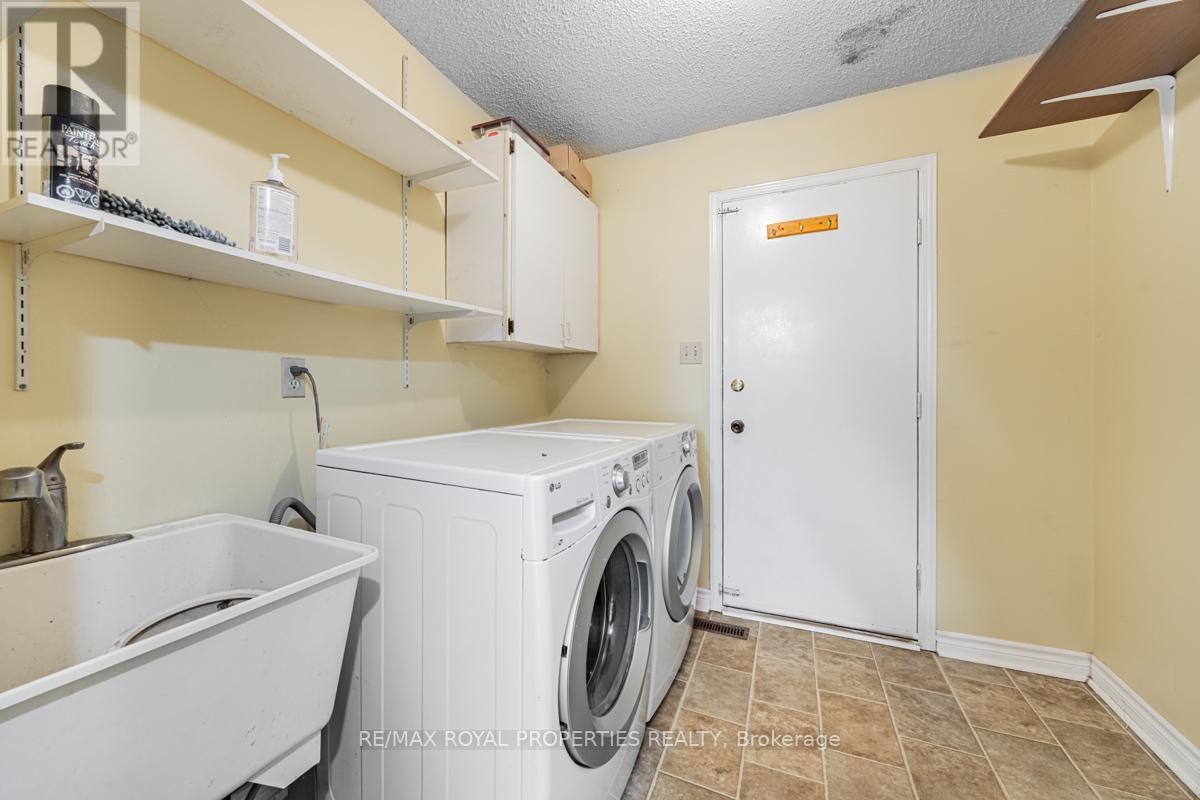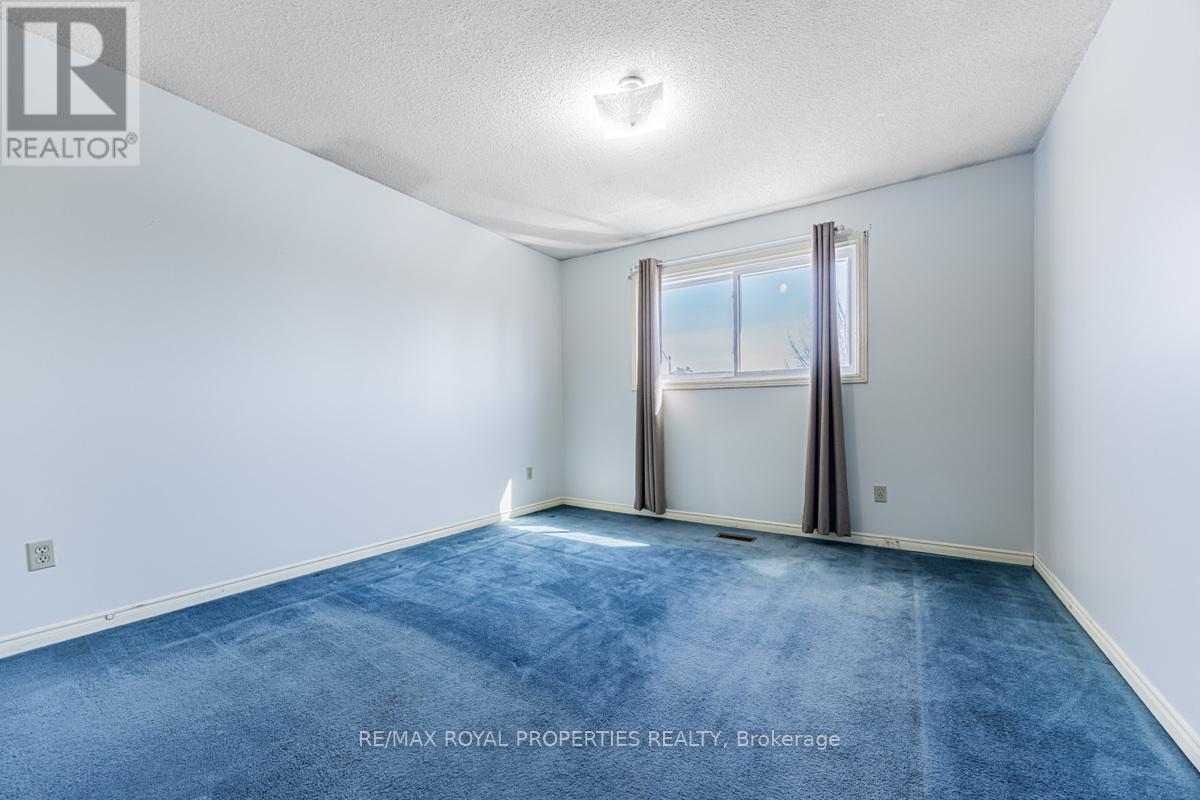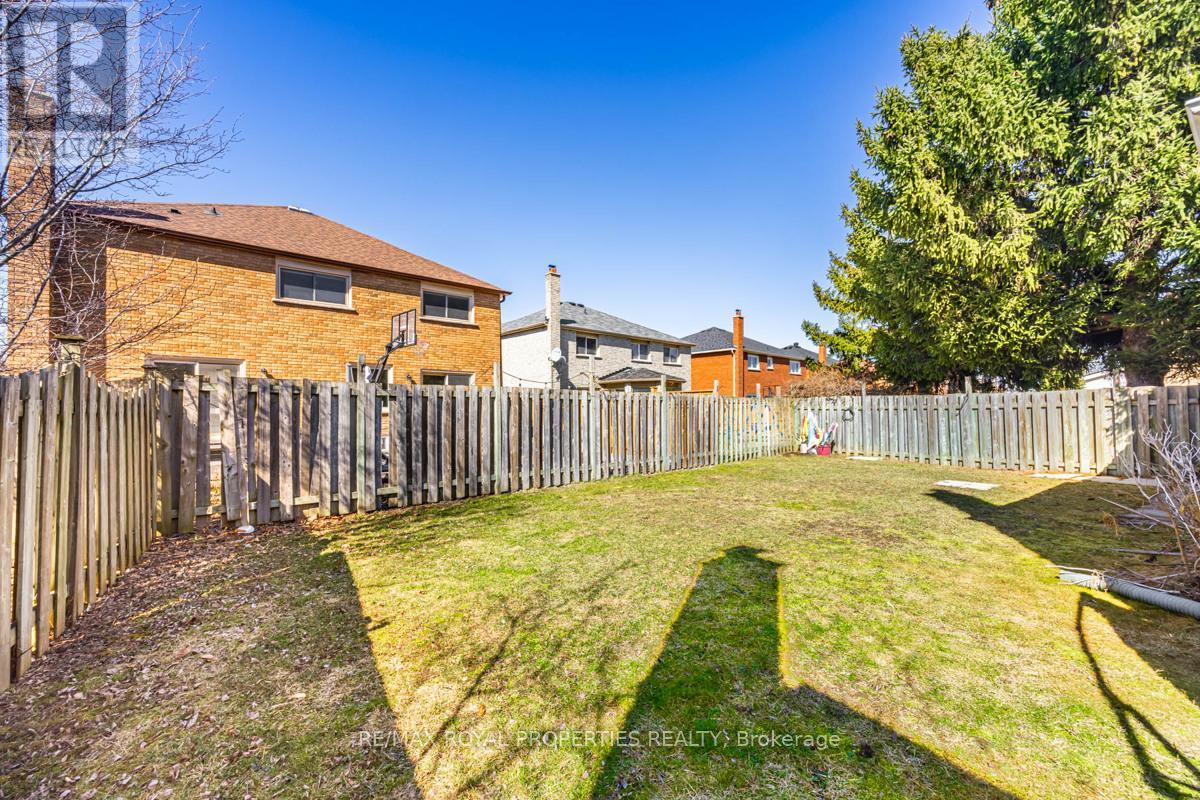101 Forbes Crescent Markham, Ontario L3R 6T1
5 Bedroom
4 Bathroom
3,000 - 3,500 ft2
Fireplace
Central Air Conditioning
Forced Air
$1,388,000
Located in the heart of the Milliken Mills Community! *Top Ranking School Zone* Milliken Mill High School ranking 16th in Ontario, rating 9.1 in 2024. This 3100 sq.ft. home is perfect for your growing family. A 50-foot-wide lot (irregular lot, deepest part approx. 111 feet) offers great potential to build a garden suite. 4 spacious bedrooms provide comfort and privacy for the whole family. Living area in the Primary bedroom. Easy access to hwy 407, 404, community center, library, supermarkets, restaurants, and lots more. Don't Miss Your Chance To Live In This Desirable Neighborhood! (id:43697)
Property Details
| MLS® Number | N12059238 |
| Property Type | Single Family |
| Community Name | Milliken Mills East |
| Features | Irregular Lot Size |
| Parking Space Total | 6 |
Building
| Bathroom Total | 4 |
| Bedrooms Above Ground | 4 |
| Bedrooms Below Ground | 1 |
| Bedrooms Total | 5 |
| Amenities | Fireplace(s) |
| Appliances | Water Meter, Dishwasher, Dryer, Hood Fan, Stove, Washer, Window Coverings, Refrigerator |
| Basement Development | Finished |
| Basement Type | Full (finished) |
| Construction Style Attachment | Detached |
| Cooling Type | Central Air Conditioning |
| Exterior Finish | Brick |
| Fireplace Present | Yes |
| Flooring Type | Hardwood, Carpeted, Laminate, Ceramic |
| Foundation Type | Concrete |
| Half Bath Total | 2 |
| Heating Fuel | Natural Gas |
| Heating Type | Forced Air |
| Stories Total | 2 |
| Size Interior | 3,000 - 3,500 Ft2 |
| Type | House |
| Utility Water | Municipal Water |
Parking
| Attached Garage | |
| Garage |
Land
| Acreage | No |
| Sewer | Sanitary Sewer |
| Size Depth | 111 Ft ,7 In |
| Size Frontage | 50 Ft ,7 In |
| Size Irregular | 50.6 X 111.6 Ft |
| Size Total Text | 50.6 X 111.6 Ft |
Rooms
| Level | Type | Length | Width | Dimensions |
|---|---|---|---|---|
| Second Level | Primary Bedroom | 3.45 m | 6.6 m | 3.45 m x 6.6 m |
| Second Level | Bedroom 2 | 3.56 m | 3.72 m | 3.56 m x 3.72 m |
| Second Level | Bedroom 3 | 3.47 m | 3.73 m | 3.47 m x 3.73 m |
| Second Level | Bedroom 4 | 3.51 m | 3.65 m | 3.51 m x 3.65 m |
| Basement | Recreational, Games Room | 12.55 m | 6.96 m | 12.55 m x 6.96 m |
| Basement | Kitchen | 2.98 m | 3.19 m | 2.98 m x 3.19 m |
| Basement | Bedroom 5 | 2.99 m | 3.17 m | 2.99 m x 3.17 m |
| Main Level | Family Room | 3.48 m | 6.07 m | 3.48 m x 6.07 m |
| Main Level | Living Room | 3.95 m | 6.07 m | 3.95 m x 6.07 m |
| Main Level | Kitchen | 3.05 m | 6.06 m | 3.05 m x 6.06 m |
| Main Level | Dining Room | 3.46 m | 4.32 m | 3.46 m x 4.32 m |
| Main Level | Laundry Room | 2.36 m | 2.46 m | 2.36 m x 2.46 m |
Utilities
| Cable | Available |
| Sewer | Available |
Contact Us
Contact us for more information

































